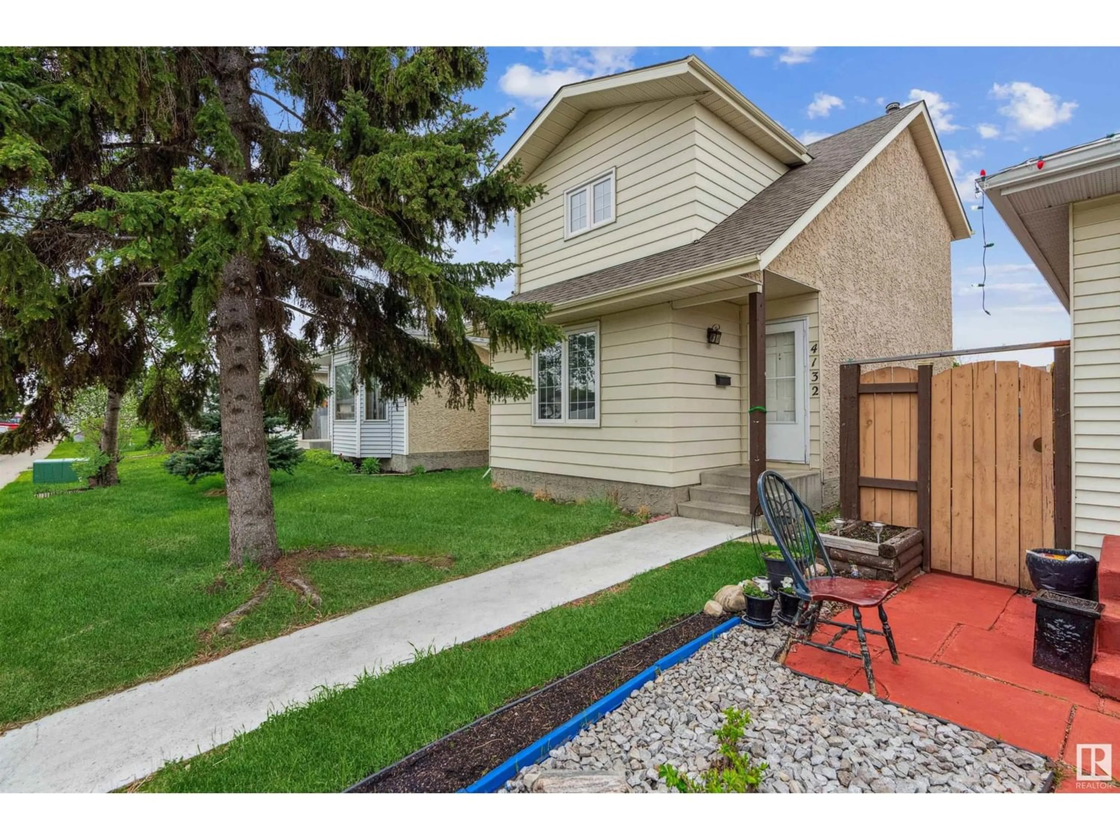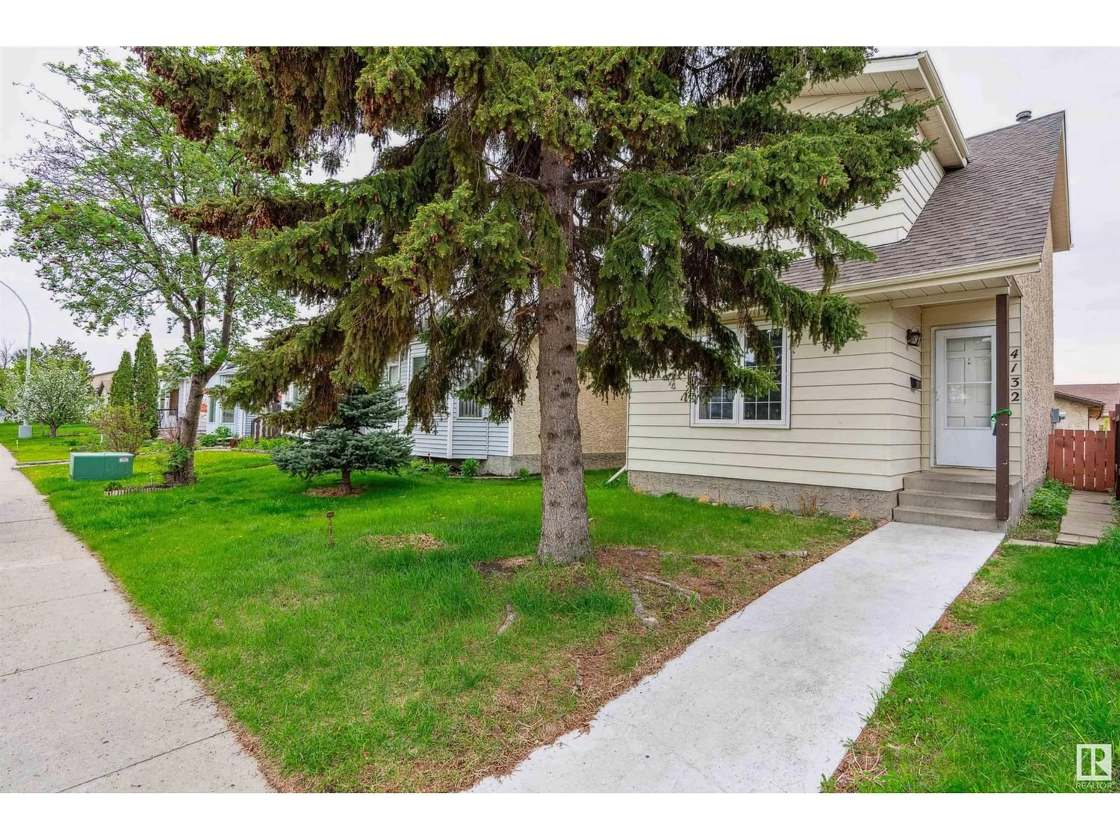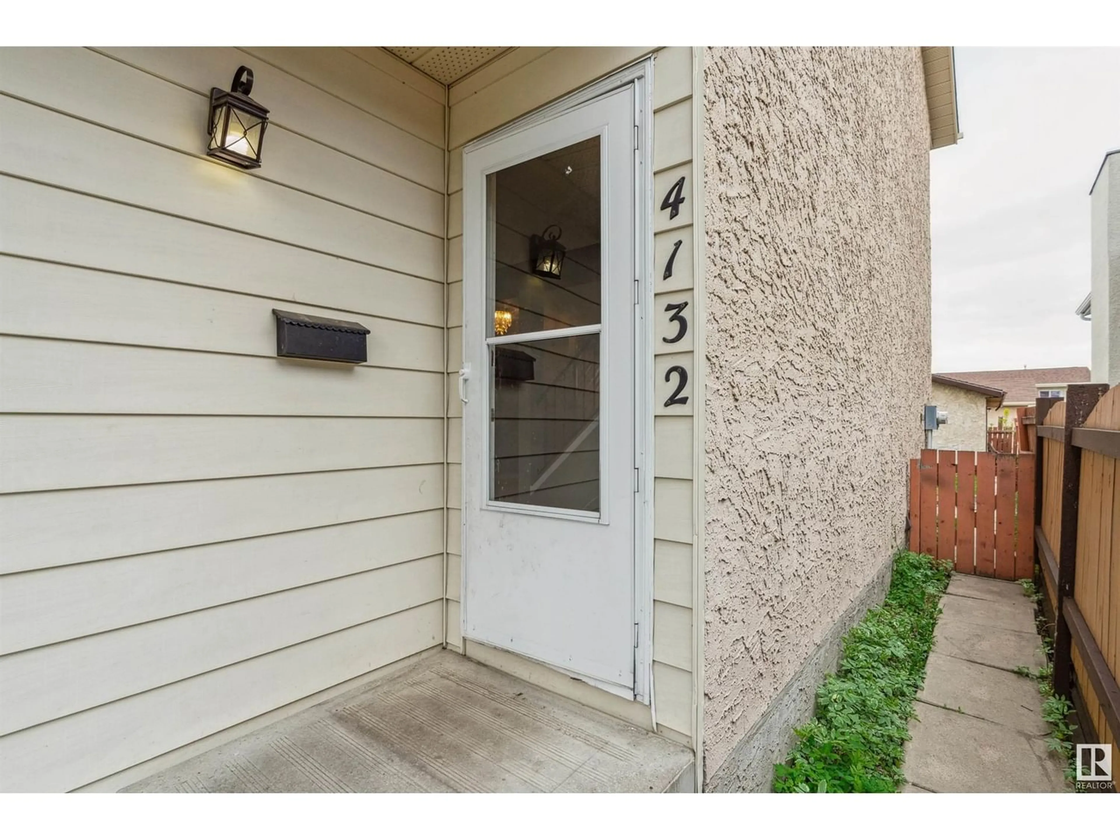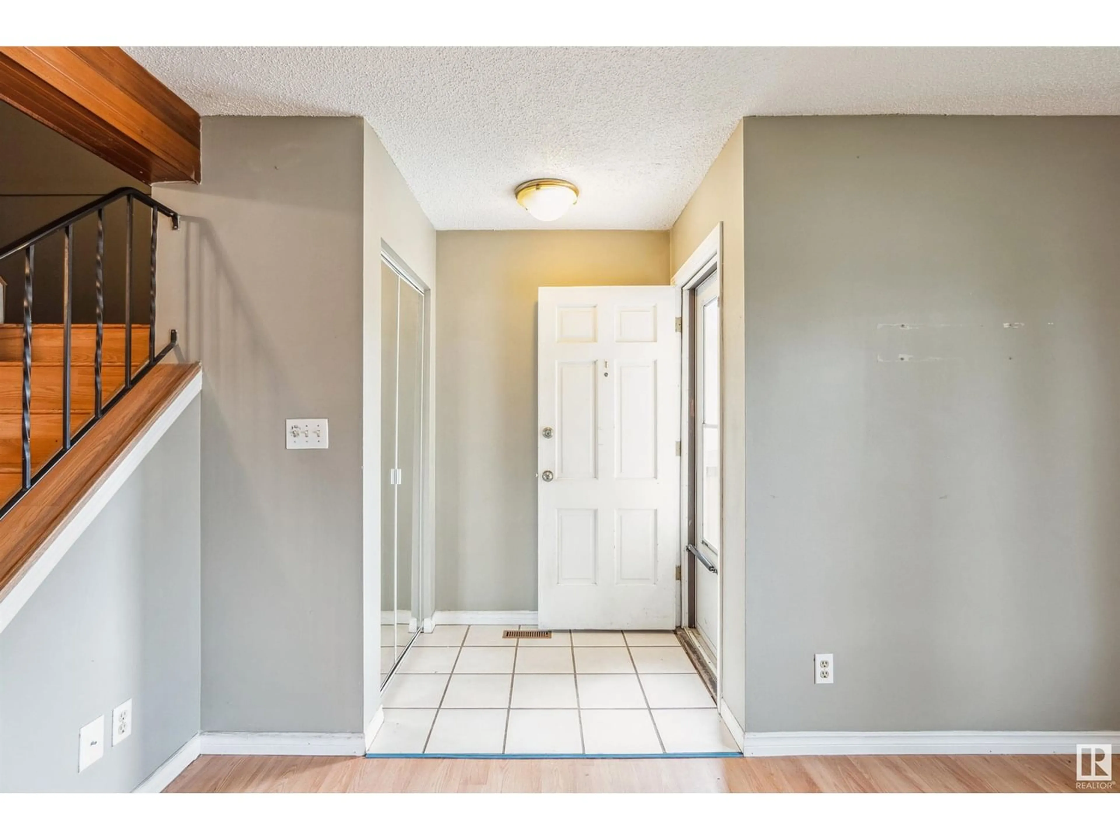4132 36 ST NW, Edmonton, Alberta T6L5M6
Contact us about this property
Highlights
Estimated ValueThis is the price Wahi expects this property to sell for.
The calculation is powered by our Instant Home Value Estimate, which uses current market and property price trends to estimate your home’s value with a 90% accuracy rate.Not available
Price/Sqft$292/sqft
Est. Mortgage$1,352/mo
Tax Amount ()-
Days On Market212 days
Description
The whole Roof is newly replaced! Why rent when you have an exciting opportunity to own your own great single family home in Millwoods. This home offers 3 bedrooms, 1.5 bathrooms with a detached single garage. With over 1075 sqft this two storey single family home has a comfortable living room upon entry, corner dinning room and a private kitchen. Masterbedroom is spacious and two other bedrooms are comfortable + Common main bath on the upper floor. Basement is also developed into a large rec room. Backyard offers a decent deck at the back, with a tree and a private back yard with enough space for kids to play. Great location with access to whitemud and 34th st and stores and shoppes nearby. Will be great first home or investment opportunity for a family. (id:39198)
Property Details
Interior
Features
Main level Floor
Dining room
Kitchen
Living room




