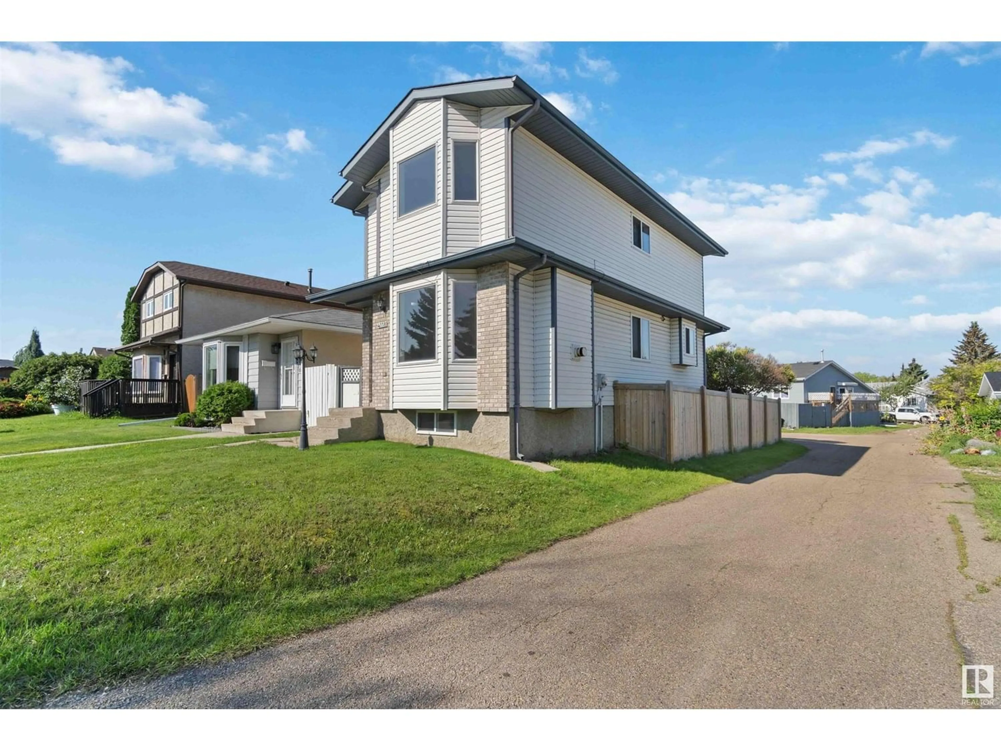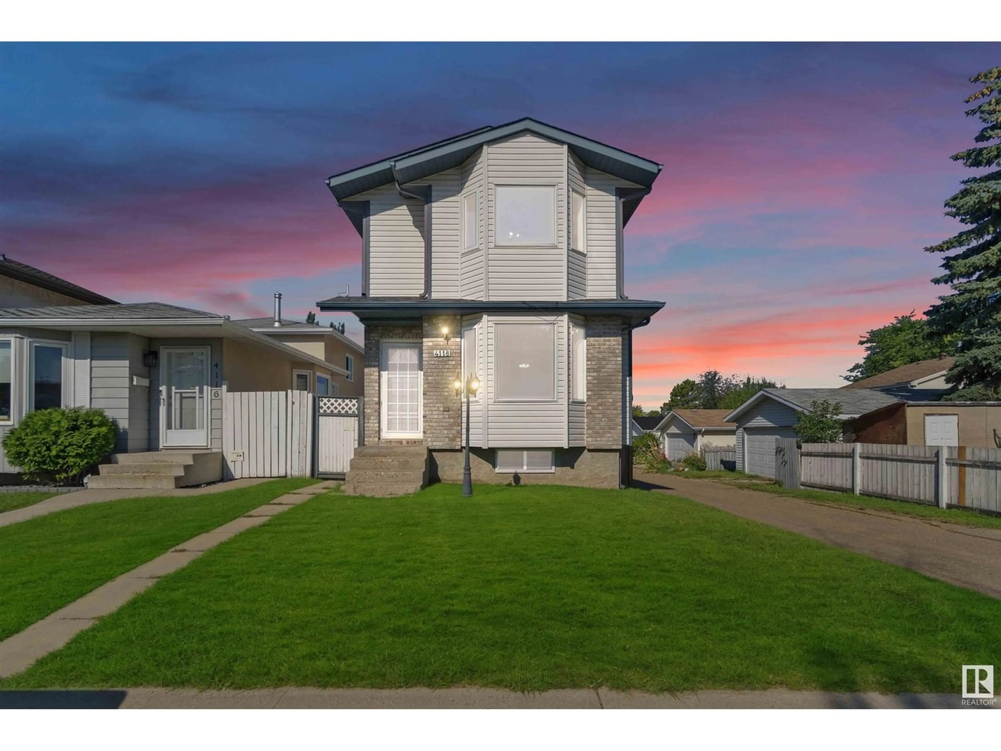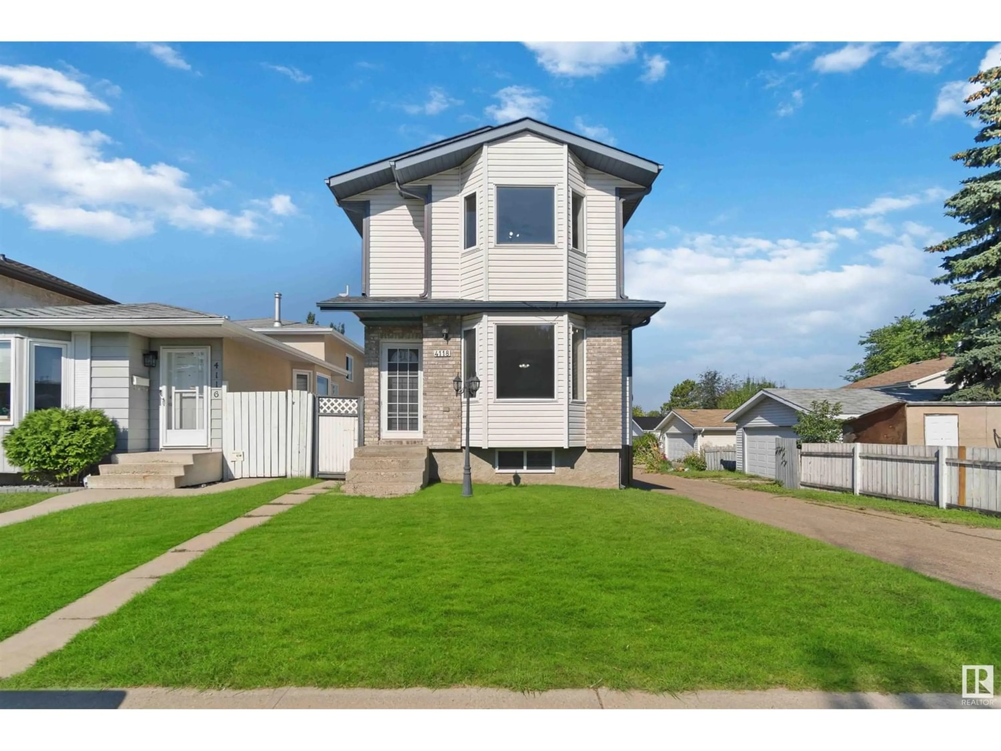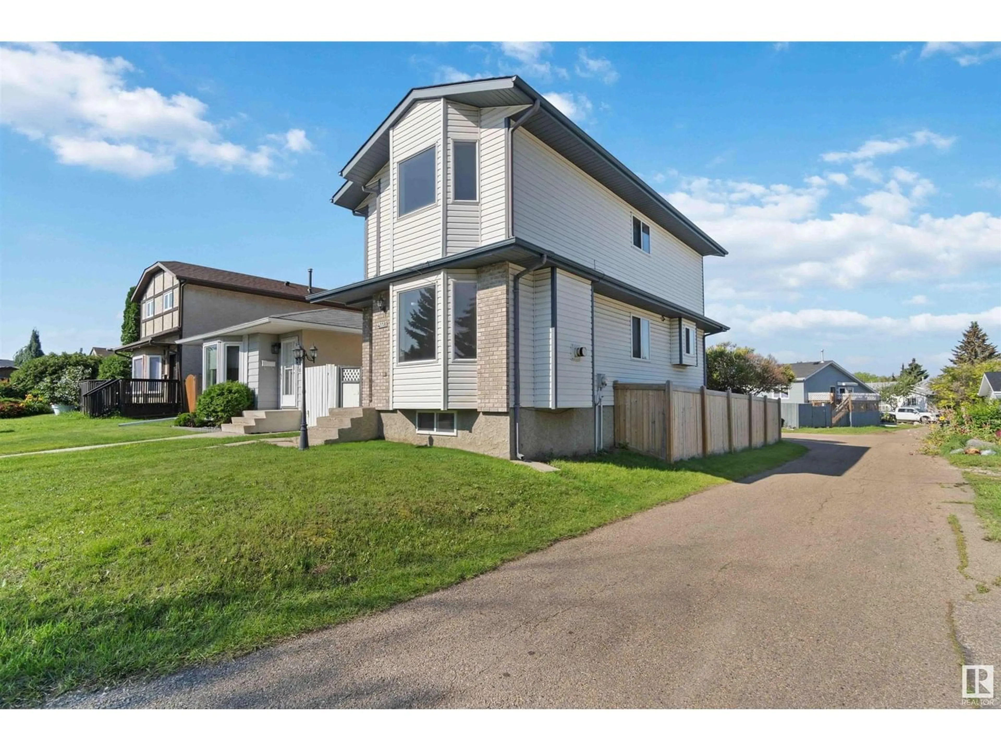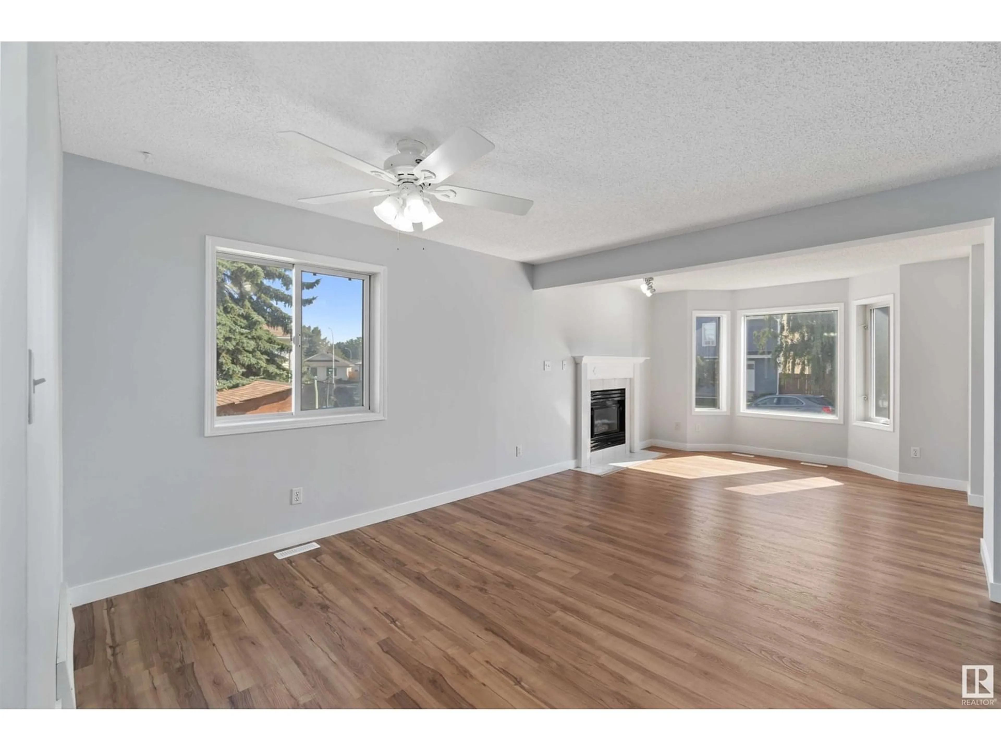4118 35 ST NW, Edmonton, Alberta T6L5S3
Contact us about this property
Highlights
Estimated ValueThis is the price Wahi expects this property to sell for.
The calculation is powered by our Instant Home Value Estimate, which uses current market and property price trends to estimate your home’s value with a 90% accuracy rate.Not available
Price/Sqft$267/sqft
Est. Mortgage$1,447/mo
Tax Amount ()-
Days On Market1 year
Description
GREAT STARTER HOME! Adorable 3 bedroom 2 storey built in 1993. In immaculate condition...just move right in! Terrific floor plan with generous living room or living/dining room, gas fireplace, oak kitchen with stainless steel appliances. Bay windows in the living room and kitchen. The huge master bedroom also has a bay window and ensuite. Numerous upgrades including *LUXURY VINYL PLANK FLOORING ON MAIN & UPPER LEVELS*, Lights and fixtures. *FRESHLY PAINTED IN NEUTRAL COLORS*. Includes 5 appliances & roughed in for central vacuum. Basement in mostly finished with a separate entrance, recreation/family room and large storage area. Fantastic low maintenance yard with gorgeous stone patio. Back yard has the entrance from the parking spots accessible from the back alley. You'll love this convenient location close to amenities, schools, playgrounds, Whitemud Drive, Anthony Henday and public transportation. Perfect place to raise the family or for investment. (id:39198)
Property Details
Interior
Features
Main level Floor
Kitchen
4.25 m x 3.17 mLiving room
4.49 m x 3.56 mDining room
2.72 m x 3.56 m
