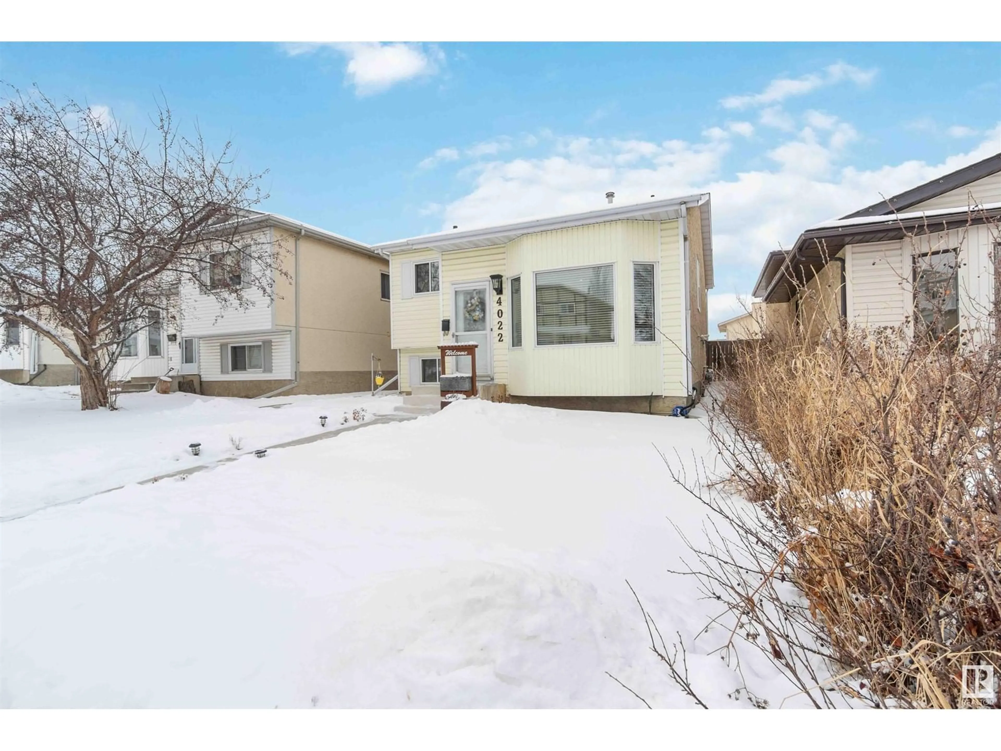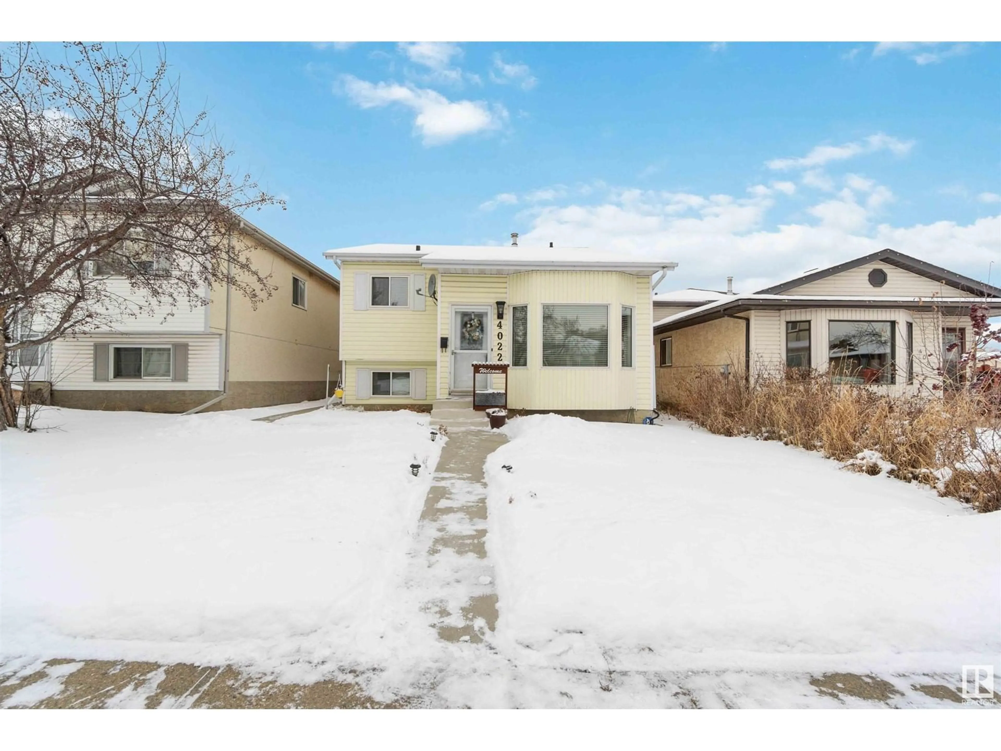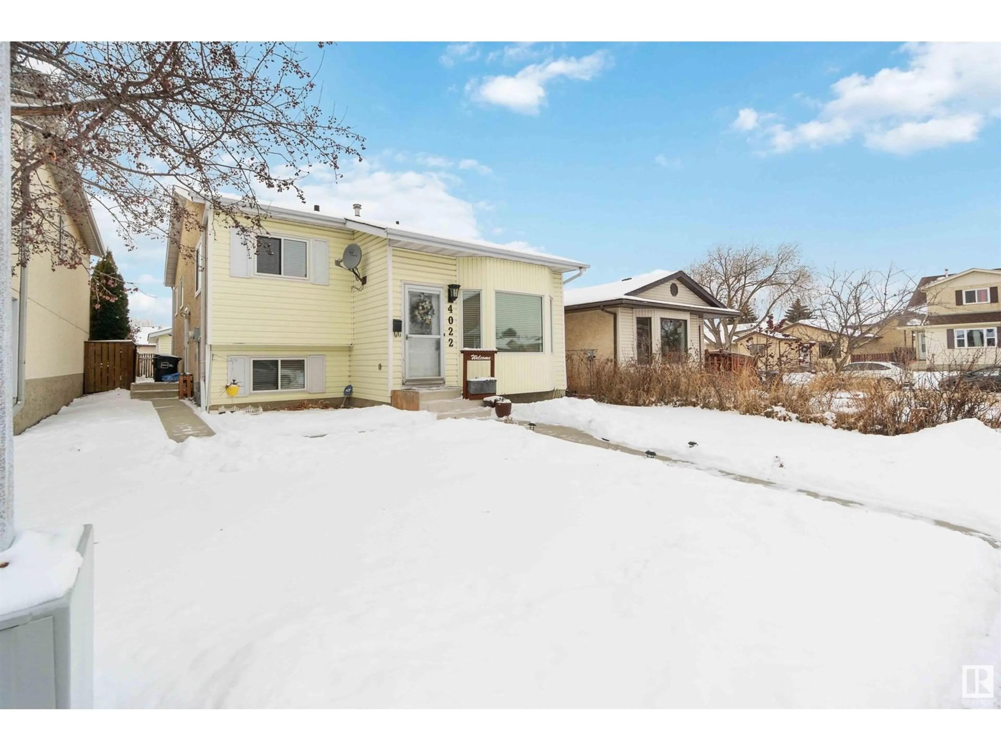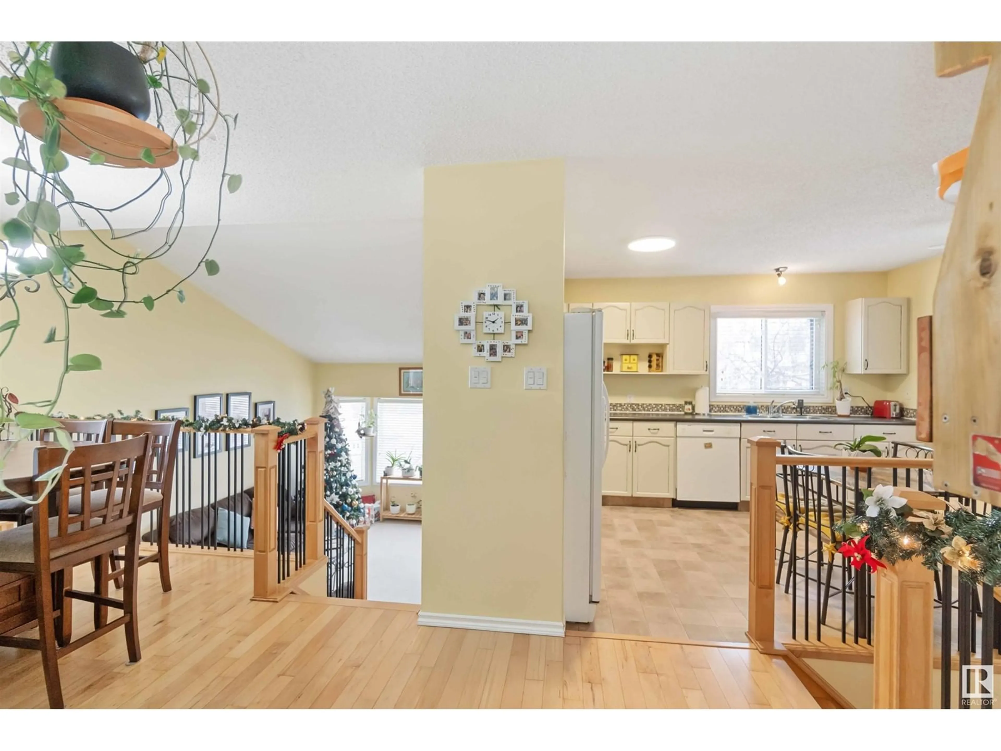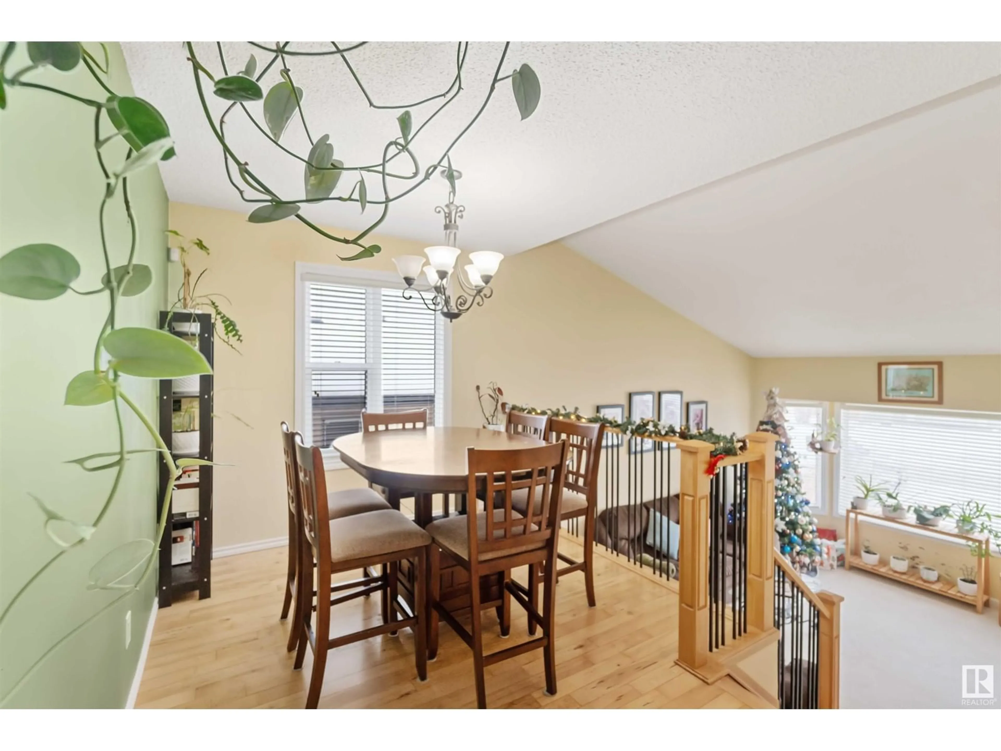4022 37 ST NW, Edmonton, Alberta T6L6H2
Contact us about this property
Highlights
Estimated ValueThis is the price Wahi expects this property to sell for.
The calculation is powered by our Instant Home Value Estimate, which uses current market and property price trends to estimate your home’s value with a 90% accuracy rate.Not available
Price/Sqft$355/sqft
Est. Mortgage$1,709/mo
Tax Amount ()-
Days On Market5 days
Description
Welcome to this bright and spacious 1,110 sqft bi-level home, featuring 4 bedrooms, 2 full baths, a fully finished basement, updated windows, and a double detached garage with additional RV parking. Lovingly cared for and in great condition, this home is move-in ready and perfect for families seeking space and comfort.The main level boasts a cozy family room filled with natural light from large bay windows, seamlessly flowing into the formal dining area—ideal for family gatherings. The kitchen offers ample cabinetry, counter space, and a sunny breakfast nook. Completing the main floor are 3 bedrooms and a full bathroom. The separate entry leads to the lower level, where the bi-level design allows for large windows that brighten the space. Here you’ll find a warm and inviting family room with a charming wood-burning fireplace, a 4th bedroom, a second full bathroom, laundry, and a versatile media room that can serve as a guest suite, playroom, home office or a gym space. This opportunity won't last long! (id:39198)
Property Details
Interior
Features
Basement Floor
Bedroom 4
9 m x 8.11 mRecreation room
16.9 m x 14.1 mOther
8.3 m x 11.3 m
