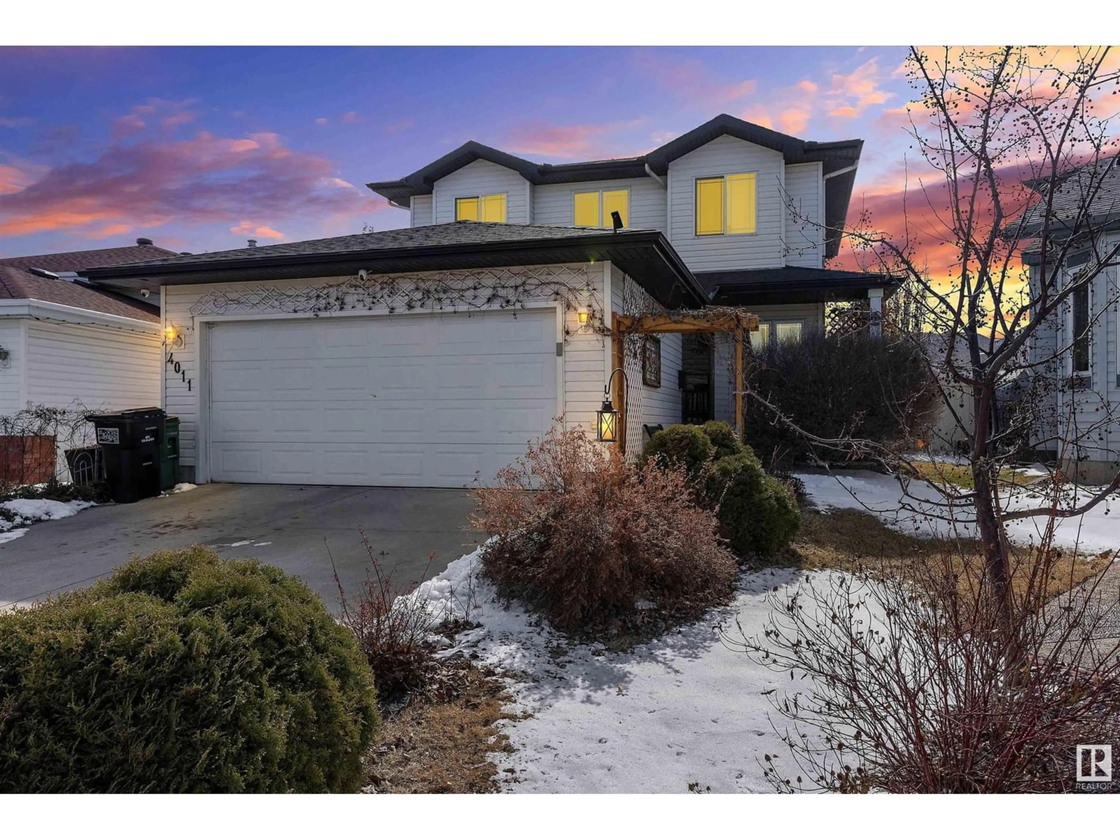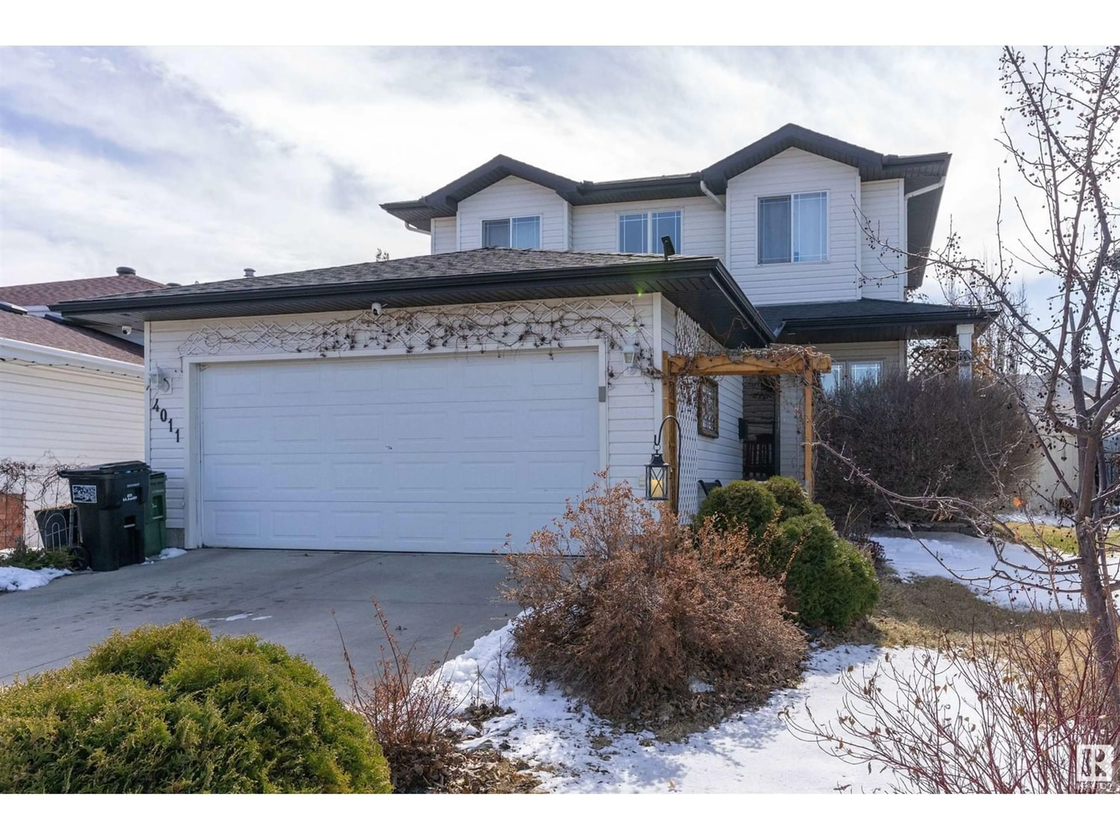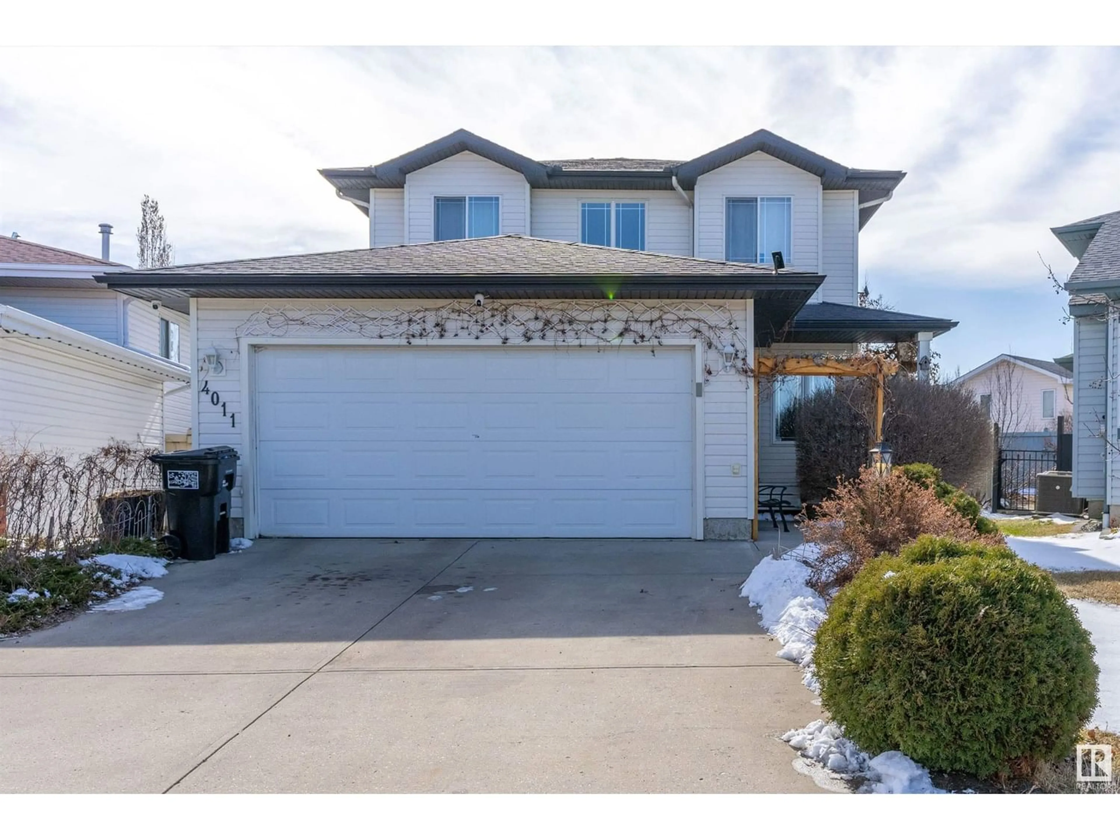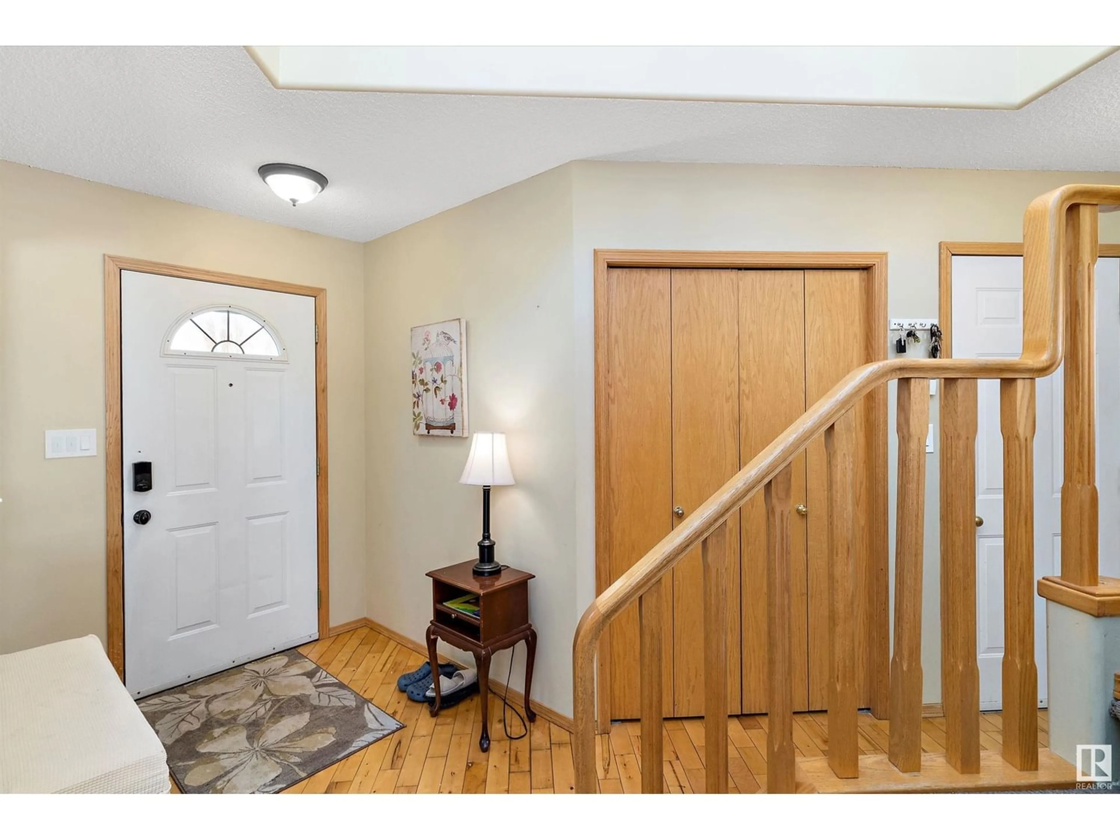4011 36A AV NW, Edmonton, Alberta T6L7B1
Contact us about this property
Highlights
Estimated ValueThis is the price Wahi expects this property to sell for.
The calculation is powered by our Instant Home Value Estimate, which uses current market and property price trends to estimate your home’s value with a 90% accuracy rate.Not available
Price/Sqft$285/sqft
Est. Mortgage$2,082/mo
Tax Amount ()-
Days On Market241 days
Description
Welcome home to this beautiful 2 storey home in Kiniski Gardens! Located in a quiet cul-de-sac just one block away from Mill Creek Ravine! Featuring central air conditioning, double attached garage, gas fireplace, large back deck and more! As soon as you enter you're greeted with a giant open to below design with a den off to the right side. The main floor features hardwood flooring, laundry room, 2 piece bathroom and an open concept living/dining/kitchen. Lots of windows for tons of natural light! Upstairs is 3 bedrooms and a 4 piece bath. The primary bedroom has a large walkthrough closet with laundry chute leading to a 4 piece ensuite with a soaker tub. The basement is fully finished with a 4th bedroom, large rec room and hobby room/storage room. Recent upgrades include new roof (2021), HWT (2023) and full furnace maintenance (2023). The property is fully fenced/landscaped with a lot of greenery/shrubs/flowers creating an oasis in the spring/summer months! Definitely a must see! (id:39198)
Property Details
Interior
Features
Basement Floor
Bedroom 4
Storage
Recreation room




