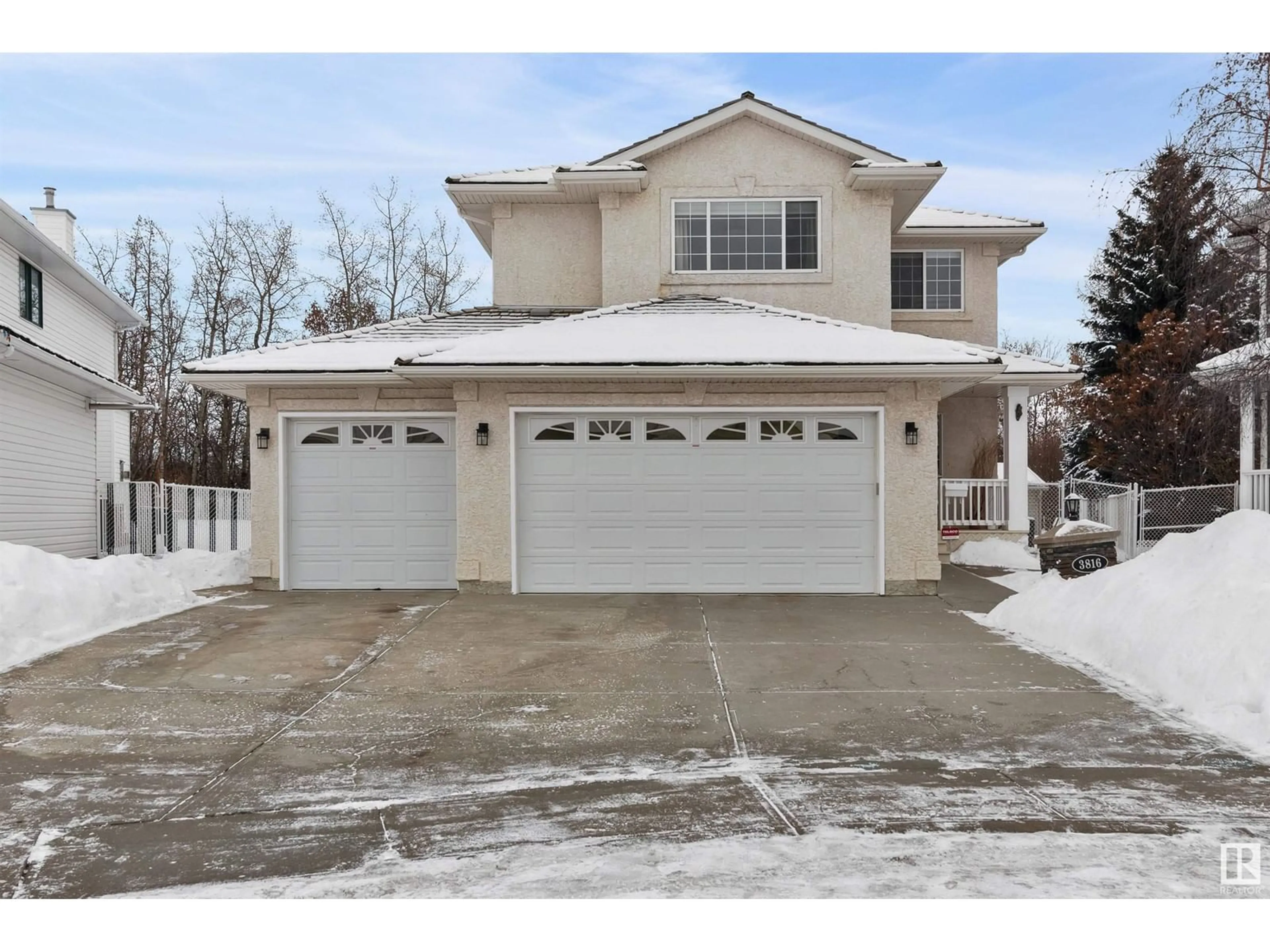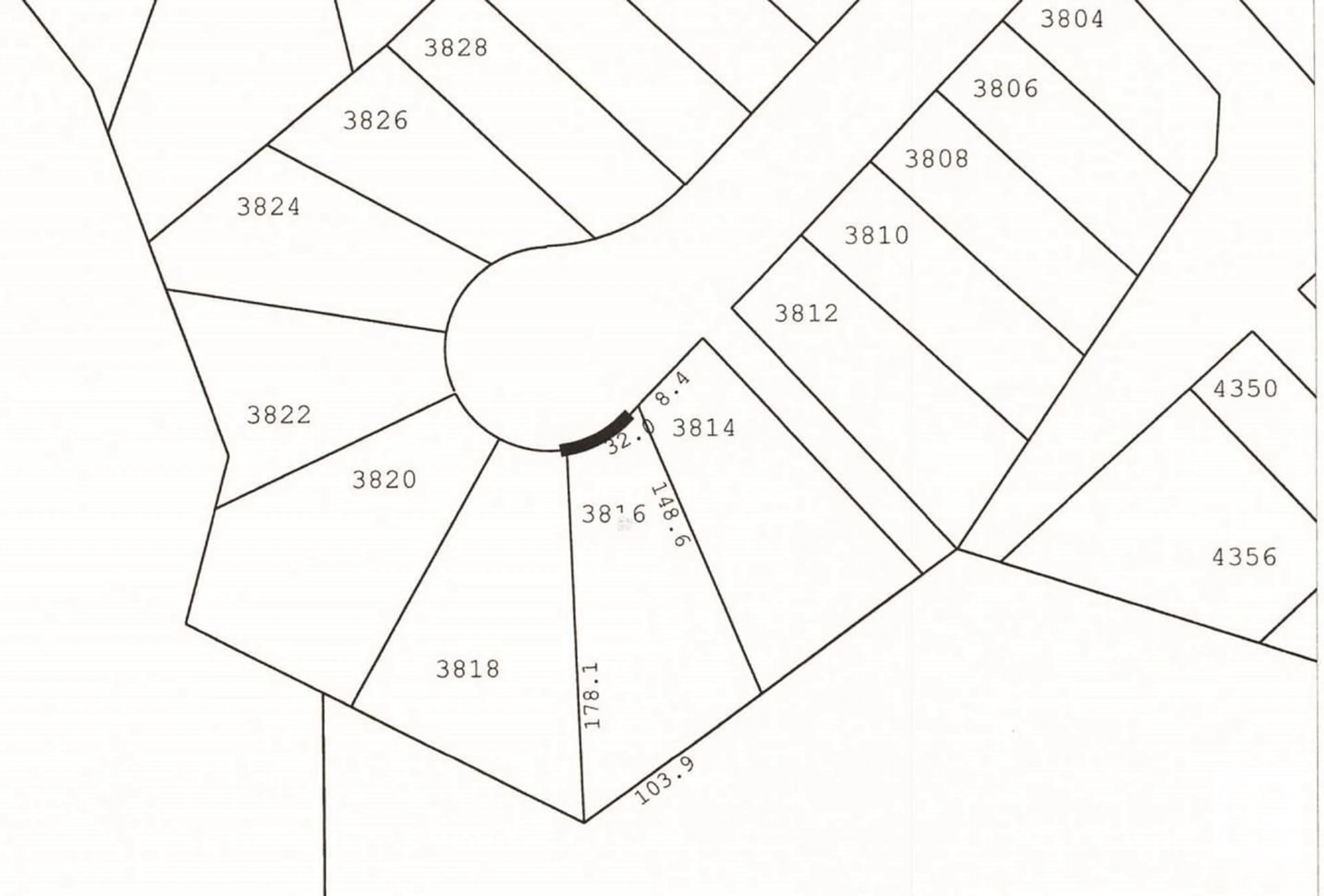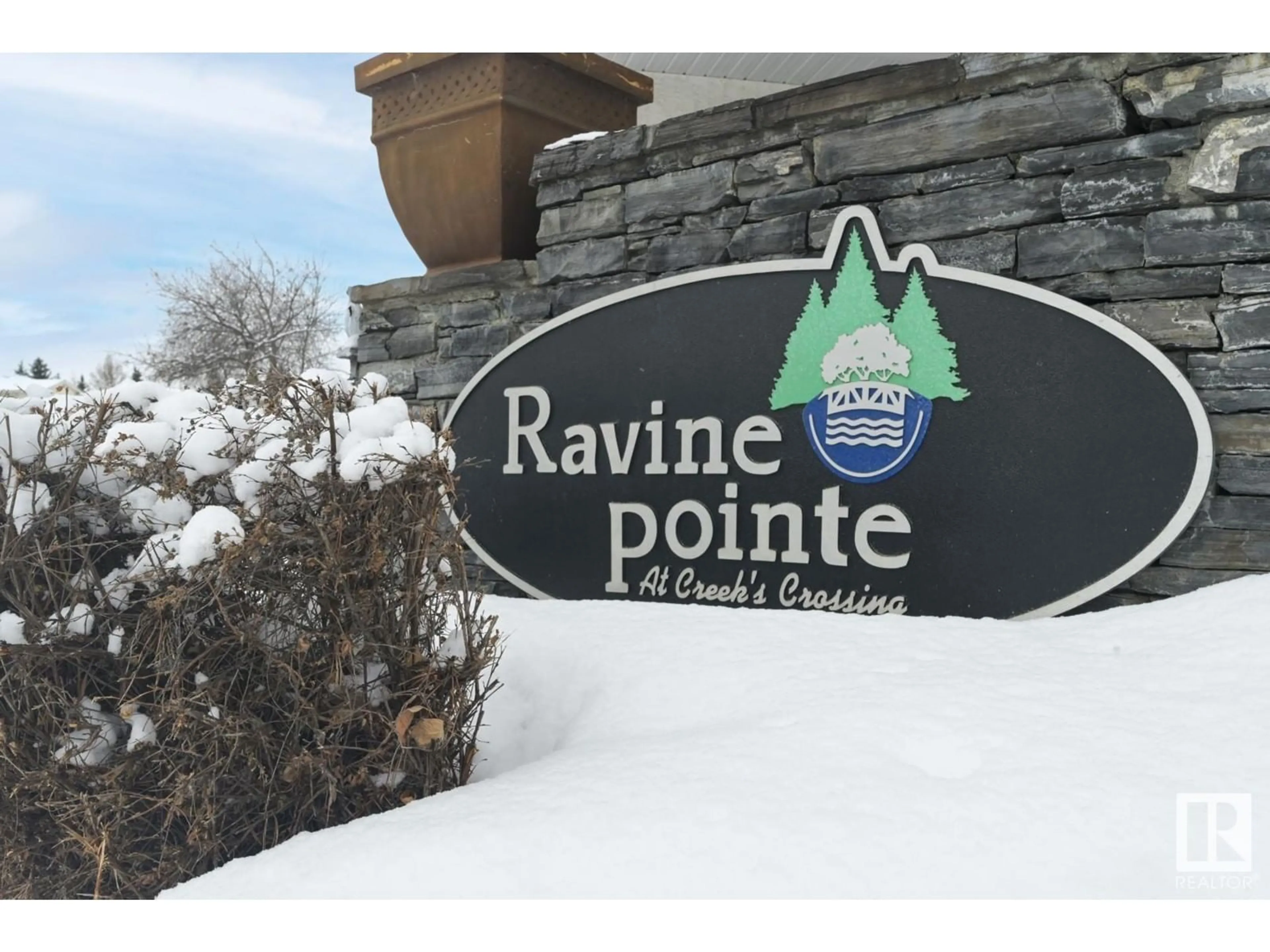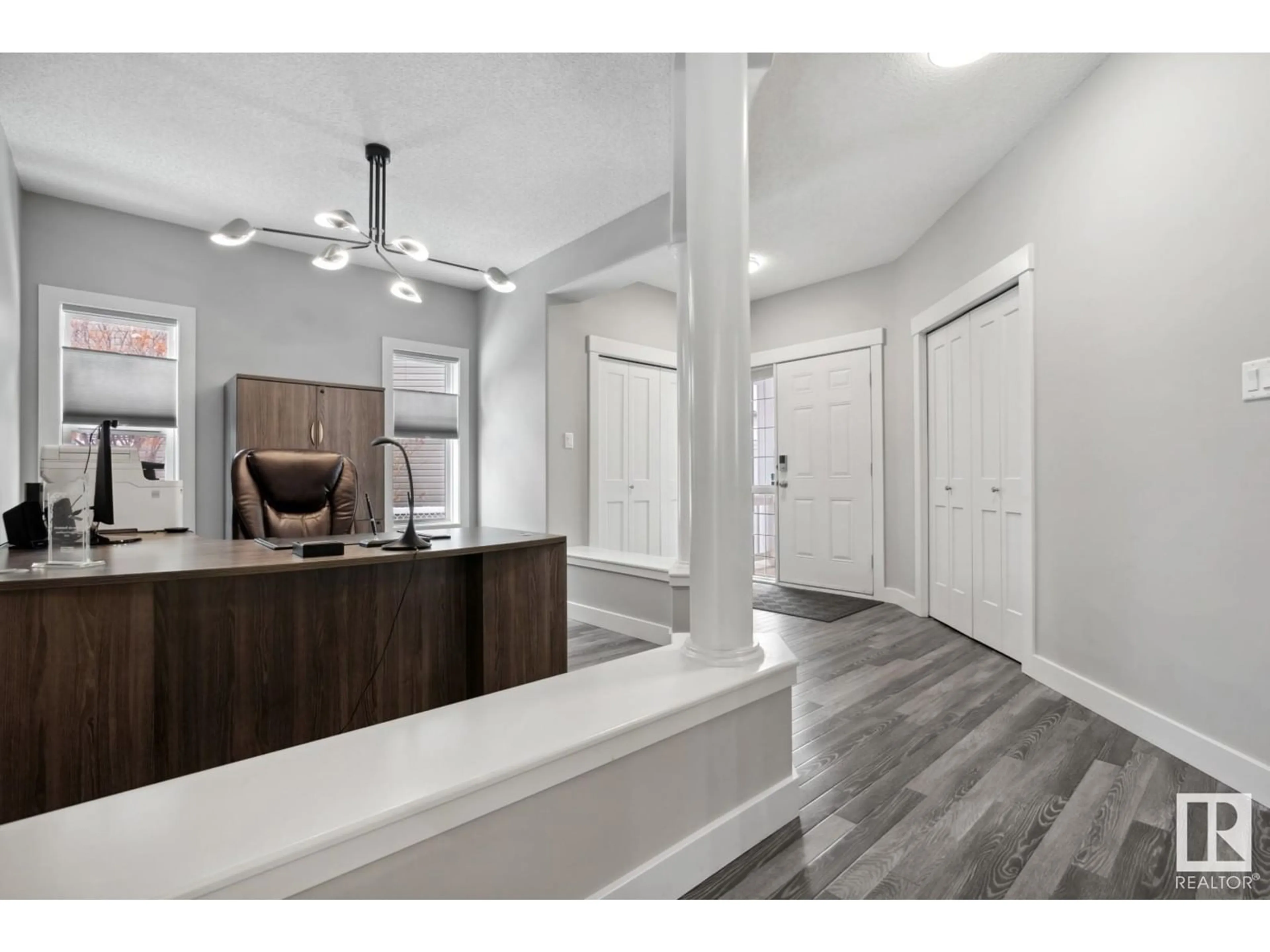3816 44 ST NW, Edmonton, Alberta T6L7B7
Contact us about this property
Highlights
Estimated ValueThis is the price Wahi expects this property to sell for.
The calculation is powered by our Instant Home Value Estimate, which uses current market and property price trends to estimate your home’s value with a 90% accuracy rate.Not available
Price/Sqft$327/sqft
Est. Mortgage$3,388/mo
Tax Amount ()-
Days On Market7 days
Description
BACKING RAVINE in PRESTIGIOUS RAVINE POINT, 10,436 sq ft PIE LOT in a CUL-DE SAC. This A/C 2 stry is 3628 sq ft including basement w/MF 9’ ceilings & 18’ ceilings in LR. MODERN OPEN CONCEPT w/a dream island KIT w/granite counters, abundance of soft close cabinets & pot/pan drawers, corner pantry, breakfast counter, subway tile backsplash & SS appls. Massive LR w/a corner ROCK WALL w/gas FP, formal DIN area, MF office/den, bonus RM & HUGE SOUTH FACING WINDOWS onto RAVINE. 3+1 bdrms, 3.5 bathrms, huge primary bdrm w/2-person corner jetted tub, WI shower & WI closet. Dvlpd bsmnt w/in-floor heat & FAM. RM. TRPLE ATT. RADIANT HEAT DRIVE THRU GARAGE w/hot/cold water, floor drain, PARKING PAD from drive through & RV PARKING. COMPLETE RENO'D MF in 2020: KIT, doors, baseboards, flooring, plumbing fixtures, all modern LED light fixtures, freshly painted thru-out, 2 water tanks, custom window treatments thru-out, TREX wraparound deck. Wired for generator power. ONE OF A KIND PROPERTY IN A ONE OF A KIND LOCATION (id:39198)
Property Details
Interior
Features
Main level Floor
Laundry room
3.09 m x 2.59 mLiving room
6.08 m x 5 mDining room
3.81 m x 2.72 mKitchen
4.64 m x 3.9 mExterior
Parking
Garage spaces 8
Garage type -
Other parking spaces 0
Total parking spaces 8
Property History
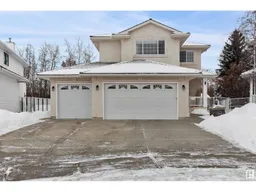 66
66
