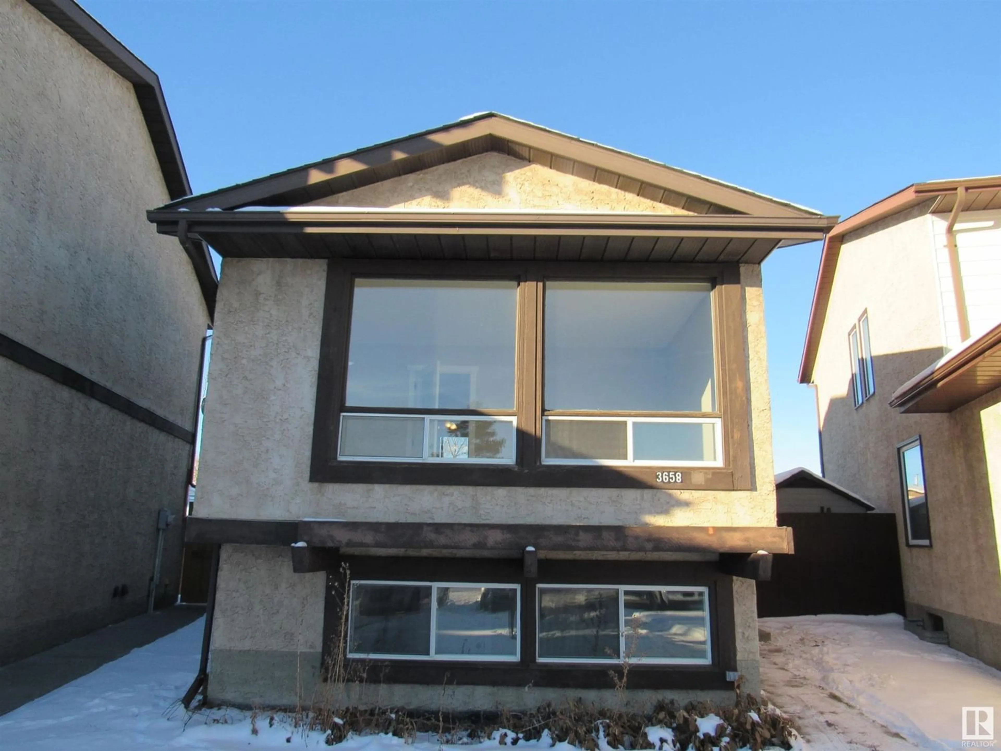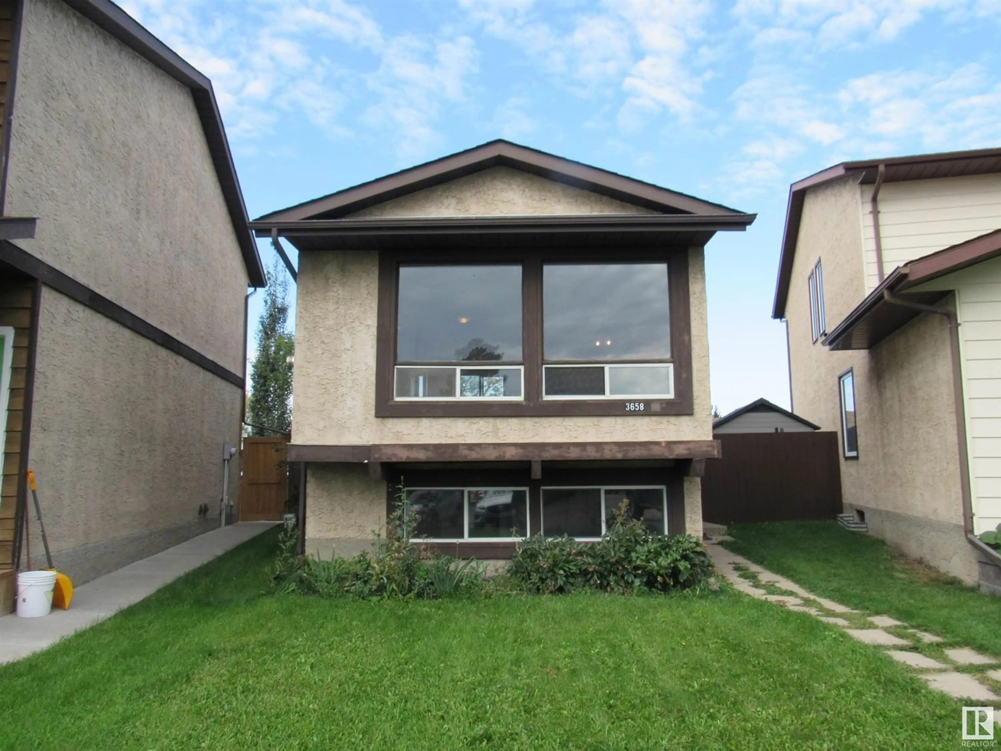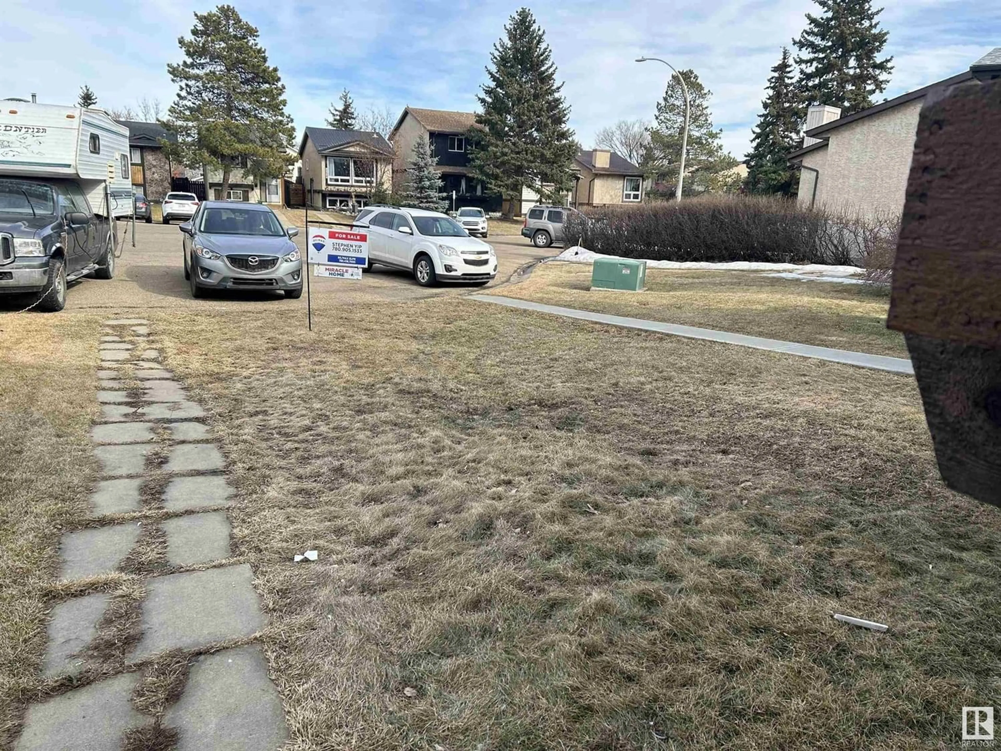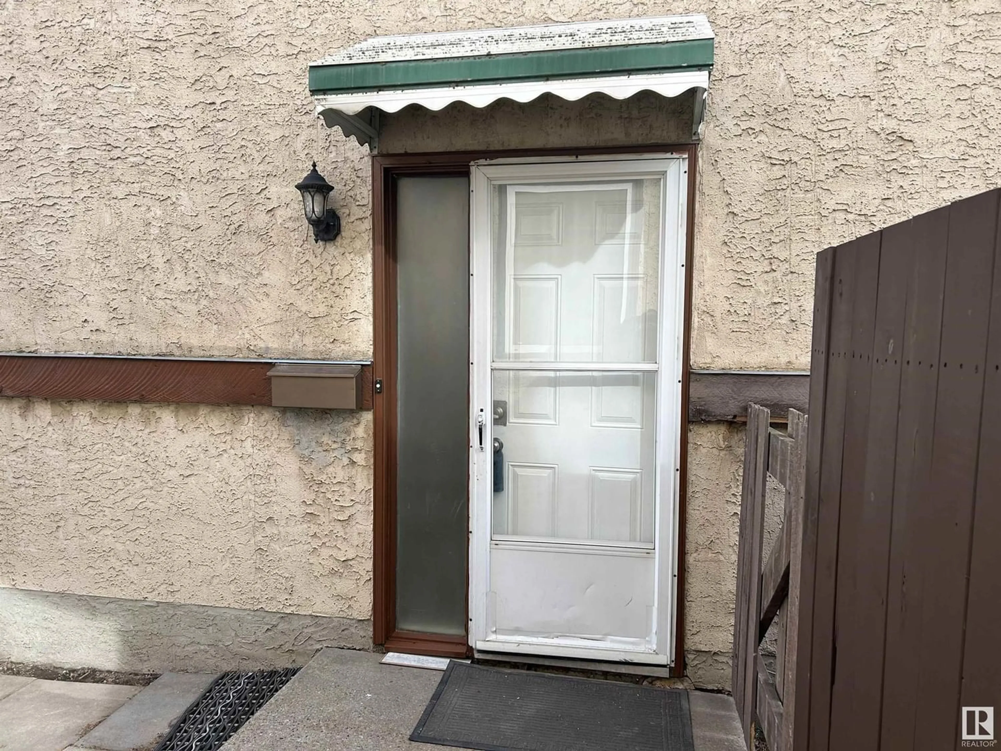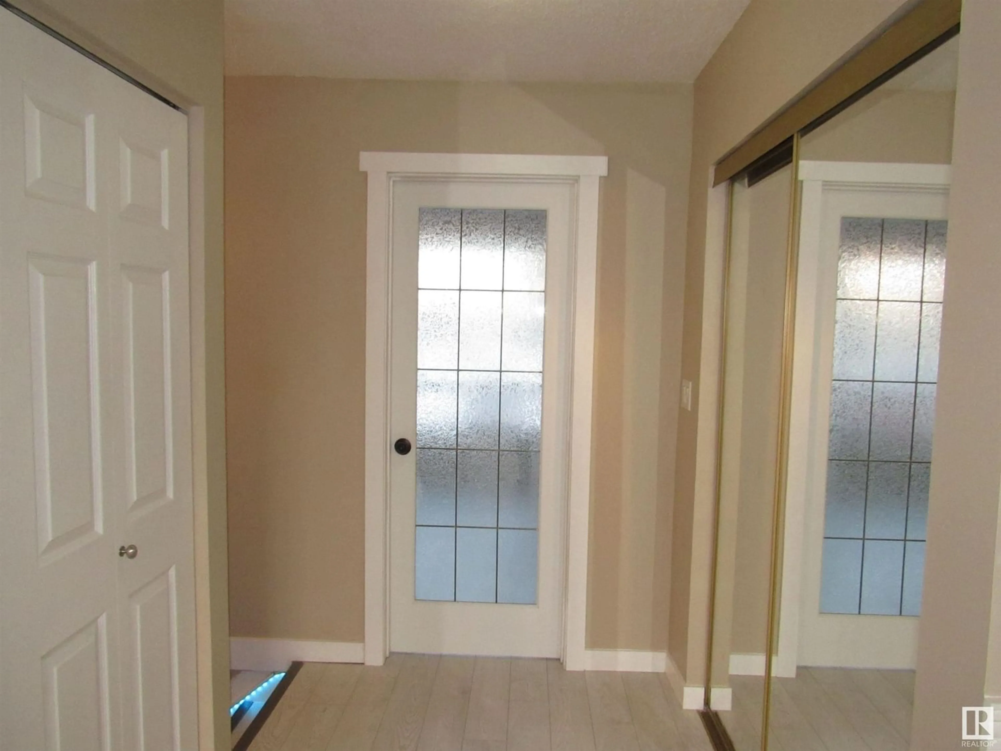3658 43A AV NW, Edmonton, Alberta T6L4L2
Contact us about this property
Highlights
Estimated ValueThis is the price Wahi expects this property to sell for.
The calculation is powered by our Instant Home Value Estimate, which uses current market and property price trends to estimate your home’s value with a 90% accuracy rate.Not available
Price/Sqft$528/sqft
Est. Mortgage$1,202/mo
Tax Amount ()-
Days On Market332 days
Description
Newly renovated Bi-level with a total of 3 bedrooms. Bright and clean. Freshly painted. Shingles replaced in 2021, new hot water tank, some new lightings , new digital thermostat, New laminated flooring thru out. Primary bedroom with stone faced fireplace and French door. Open kitchen with new countertops, new faucet, new ceramic tiled backsplash, newer cabinets , newer stove and new fridge. Renovated 3 pcs bath with new vanity and shower box. Spacious dining area with patio door to sundeck. Basement fully finished with 2 bedrooms, laundry area, renovated 4 pcs bath with new bath tub and ceramic tiled wall. Stairways with LED light with remote control. Fully fenced backyard with 2 parking stalls with room for future garage. Quiet crescent location. Close to schools, bus, shops with easy access to Whitemud freeway. Seller to provide title insurance in lieu of real property report on closing. Quick possession. (id:39198)
Property Details
Interior
Features
Basement Floor
Bedroom 2
3.58 m x 2.37 mBedroom 3
2.64 m x 3.5 mExterior
Parking
Garage spaces 2
Garage type Stall
Other parking spaces 0
Total parking spaces 2

