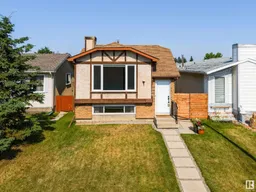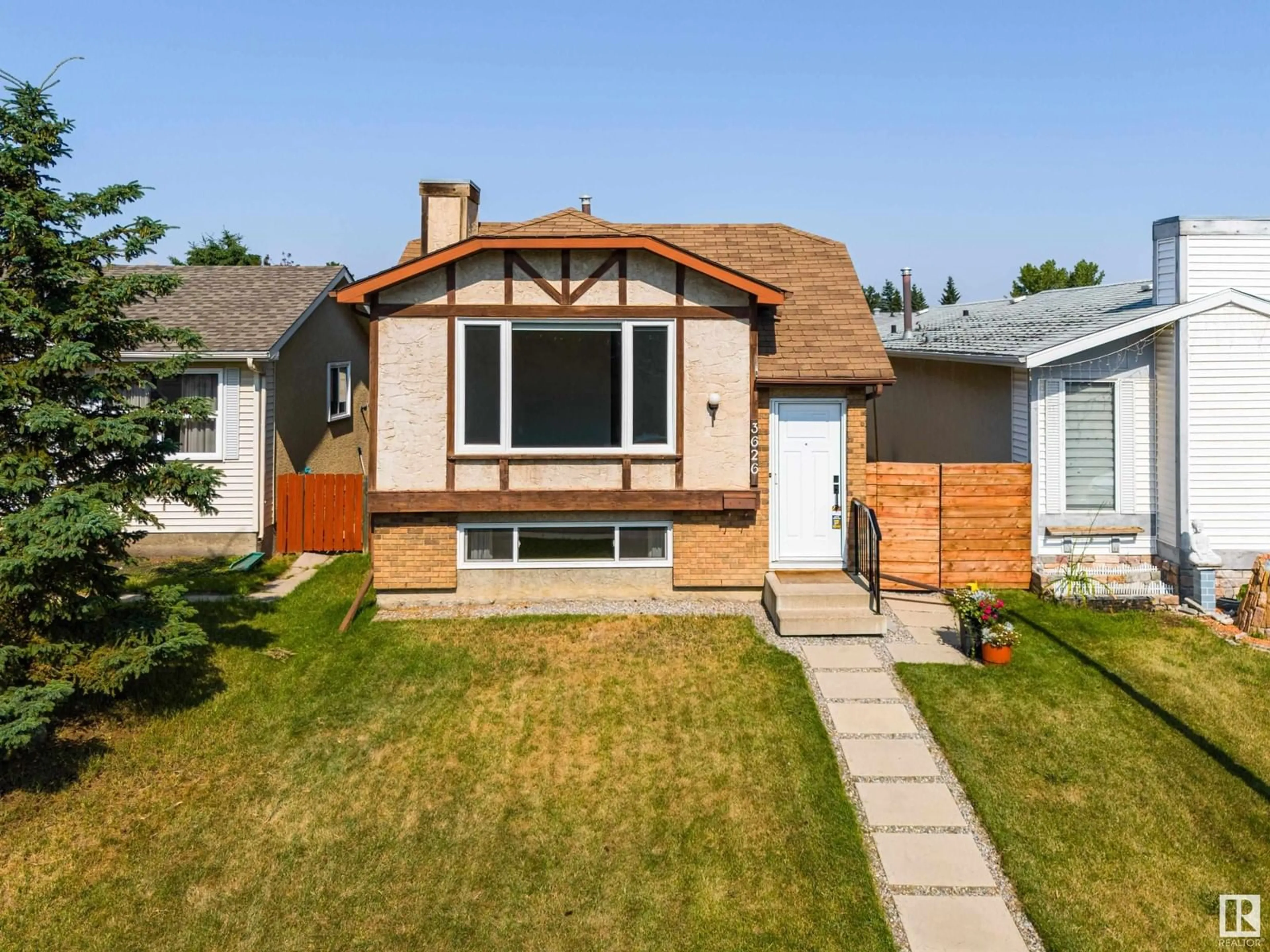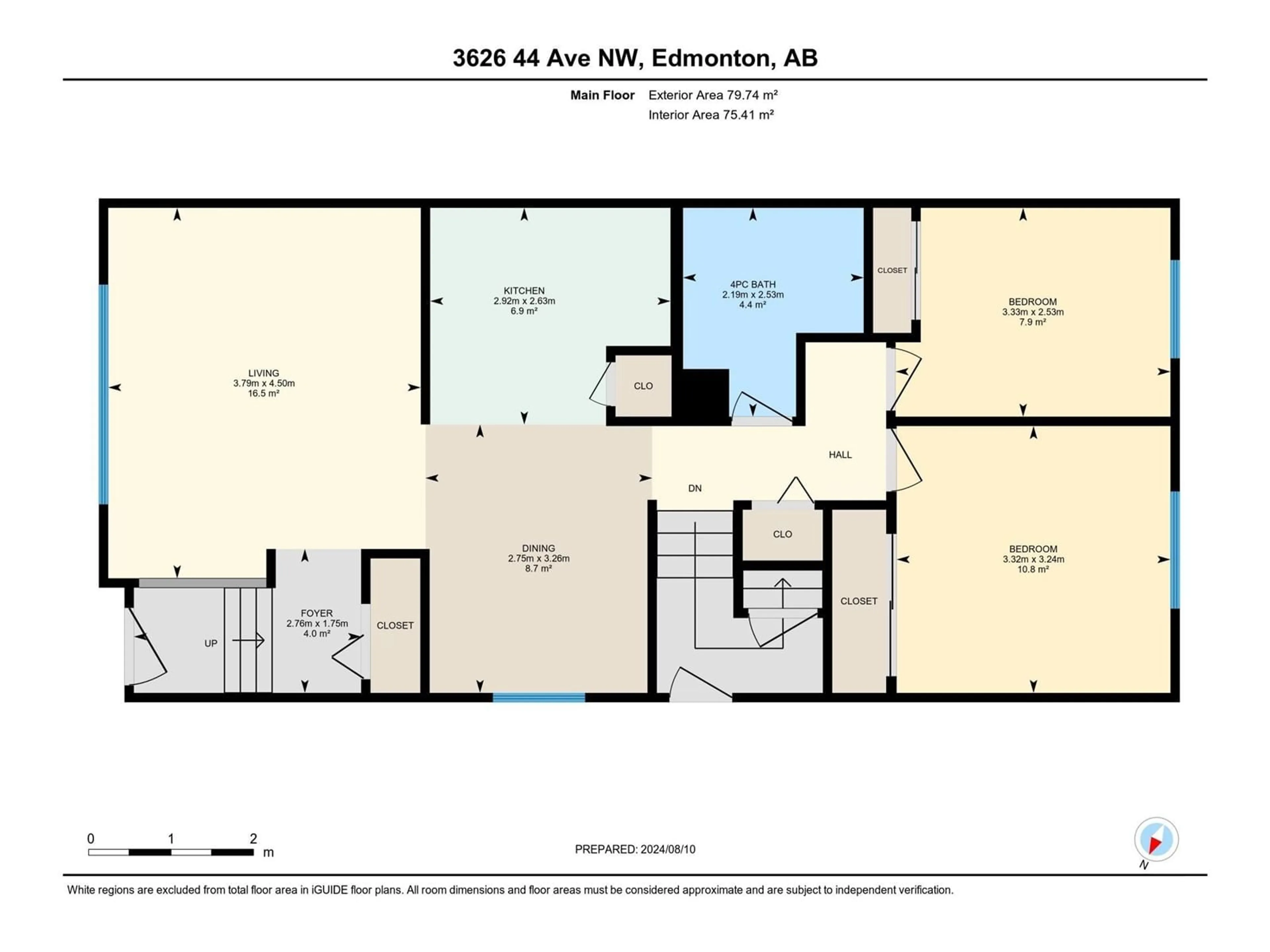3626 44 AV NW, Edmonton, Alberta T6L5A4
Contact us about this property
Highlights
Estimated ValueThis is the price Wahi expects this property to sell for.
The calculation is powered by our Instant Home Value Estimate, which uses current market and property price trends to estimate your home’s value with a 90% accuracy rate.Not available
Price/Sqft$442/sqft
Est. Mortgage$1,632/mth
Tax Amount ()-
Days On Market11 days
Description
Looking for a well-maintained turn-key home that won't break the budget? This beautiful bi-level offers 1600+ finished sq ft on 2 levels & plenty of updates: LVP flooring(2019), new vinyl windows(kitchen & LR 2021, Bsmnt 2023), new front door(2022) & updated main bath(2018)! Step inside to find modern paint colours & sunlight streaming through this open concept floor plan. The functional kitchen is bright and charming, featuring updated butcher block countertops, apron sink, pantry storage, shaker style beadboard cabinets & a spacious dining nook. Down the hall you'll find two well-sized bedrooms & the updated 4 pc bath with quartz vanity and tile shower surround & flooring. Head downstairs past a separate side entrance with access to the patio, fully fenced backyard, and dbl detached garage. Your king-size primary bedrm awaits downstairs with a beadboard feature wall and convenient second full bath next door. The massive family room & flex space complete the level. Opportunity awaits in Kiniski Gardens! (id:39198)
Property Details
Interior
Features
Basement Floor
Family room
5.53 m x 6.05 mPrimary Bedroom
5.53 m x 3.94 mProperty History
 71
71

