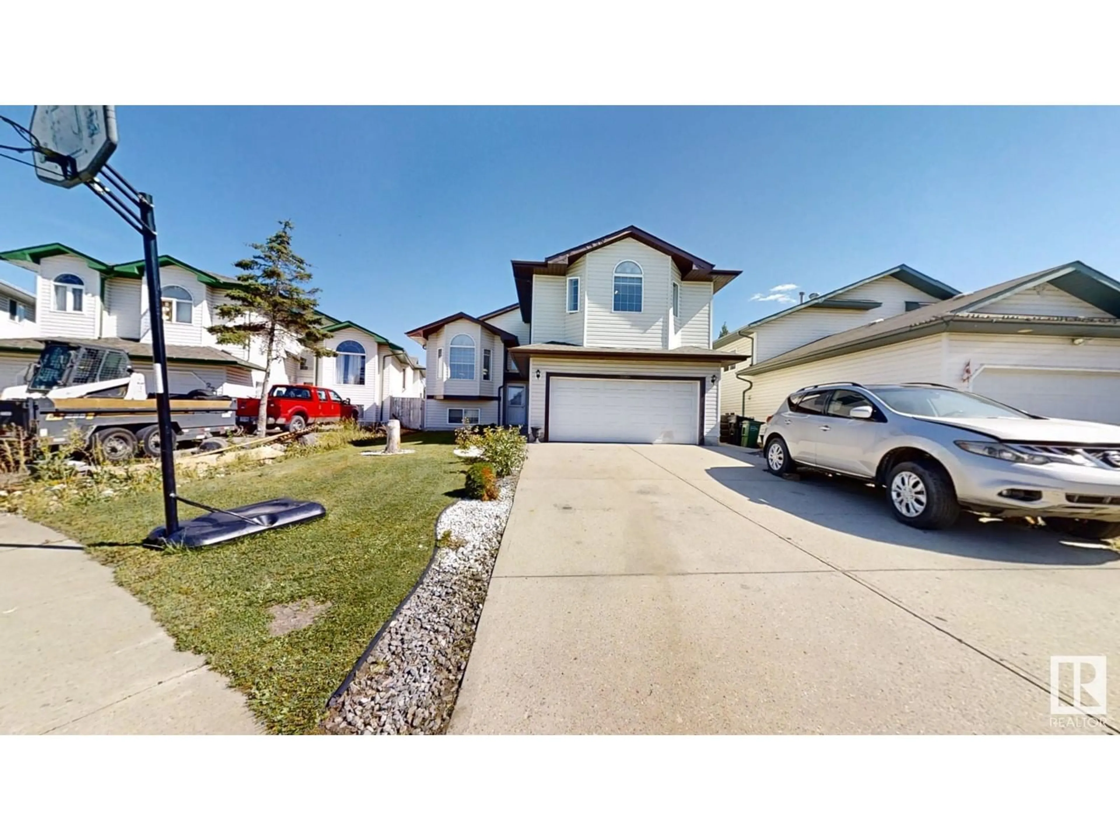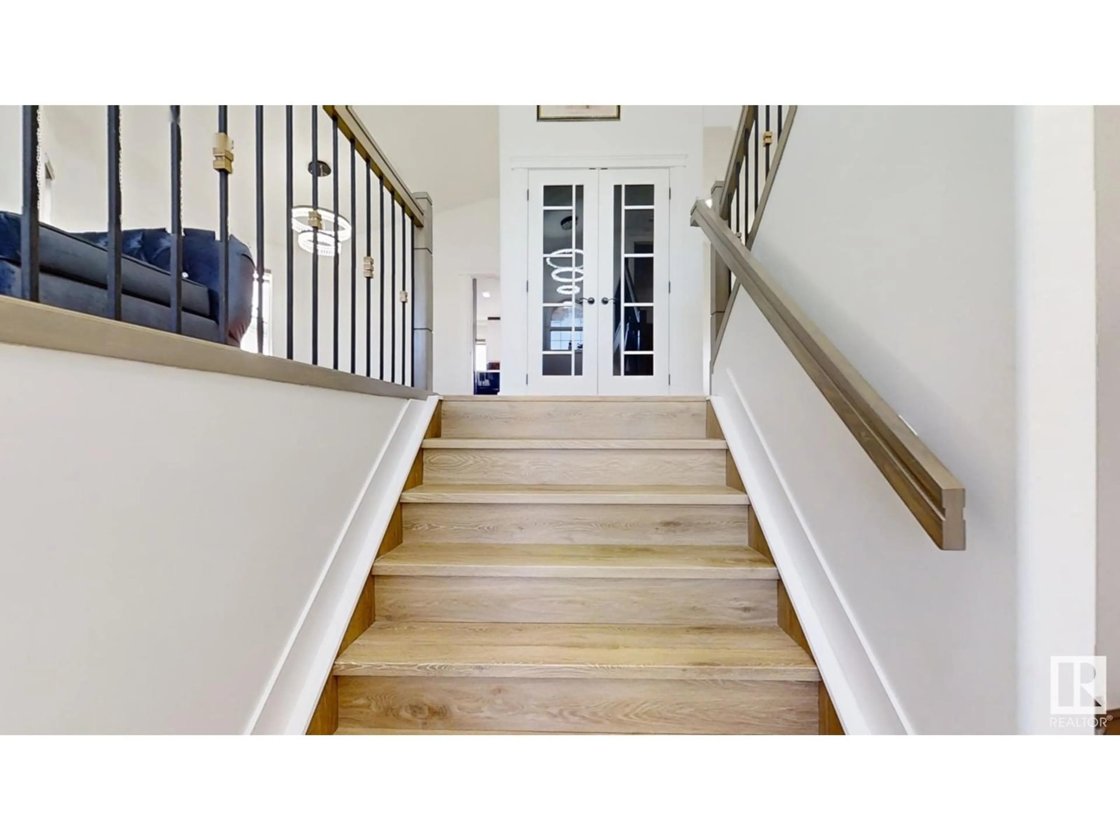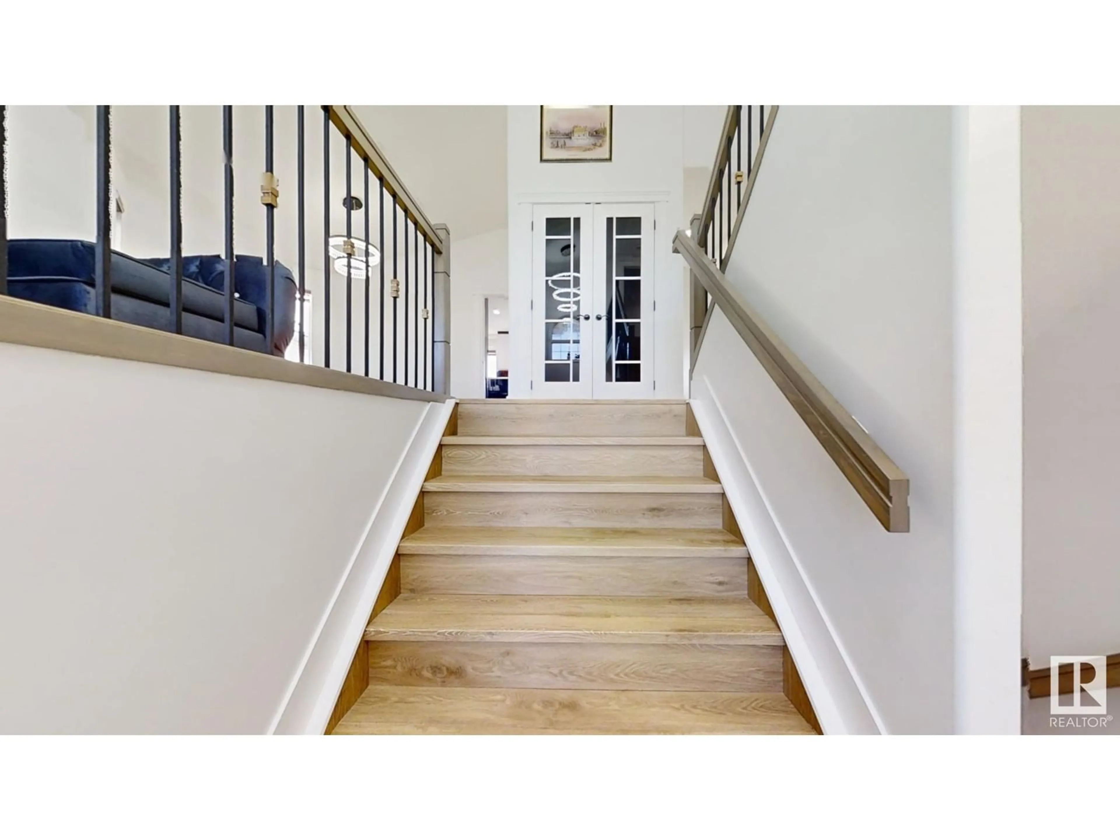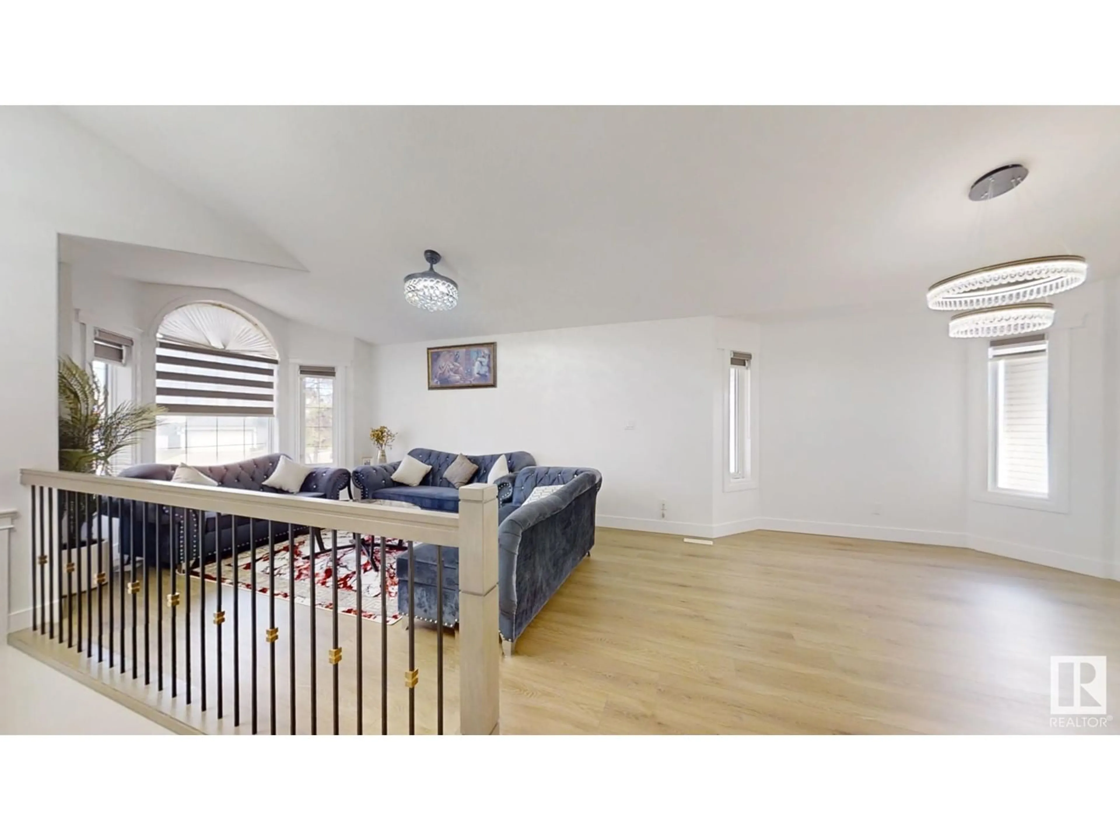2210 KAUFMAN WAY NW, Edmonton, Alberta T6L7E2
Contact us about this property
Highlights
Estimated ValueThis is the price Wahi expects this property to sell for.
The calculation is powered by our Instant Home Value Estimate, which uses current market and property price trends to estimate your home’s value with a 90% accuracy rate.Not available
Price/Sqft$345/sqft
Est. Mortgage$2,744/mo
Tax Amount ()-
Days On Market38 days
Description
Luxurious Renovated bi-level home in CUL-DE- SAC has total 6 Bedrooms, 4 Full washrooms. THREE BEDROOM IN LAW SUITE HAS SEPARATE ENTRANCE, 2nd KITCHEN, Living Area, Dinning Area and 2 FULL WASHROOMS. Approximately 3100 Sq Feet of total Living Space That includes 1850 sq. ft. of living space upstairs and roughly 1250 sq ft in the basement. The main floor features a family room and a living room with a charming bay window, a spacious kitchen with ceramic tile, and a generously sized dining area. Enjoy cozy evenings in the main floor family room with a fireplace. Newer Roof, Long Driveway, Newer Deck. This fully upgraded home is situated just one block from the ravine and is conveniently close to public transportation, shopping, and schools. (id:39198)
Property Details
Interior
Features
Basement Floor
Bedroom 5
3.22 m x 3.28 mBedroom 6
2.87 m x 3.43 mRecreation room
4.03 m x 3.9 mSecond Kitchen
4.03 m x 3.42 m



