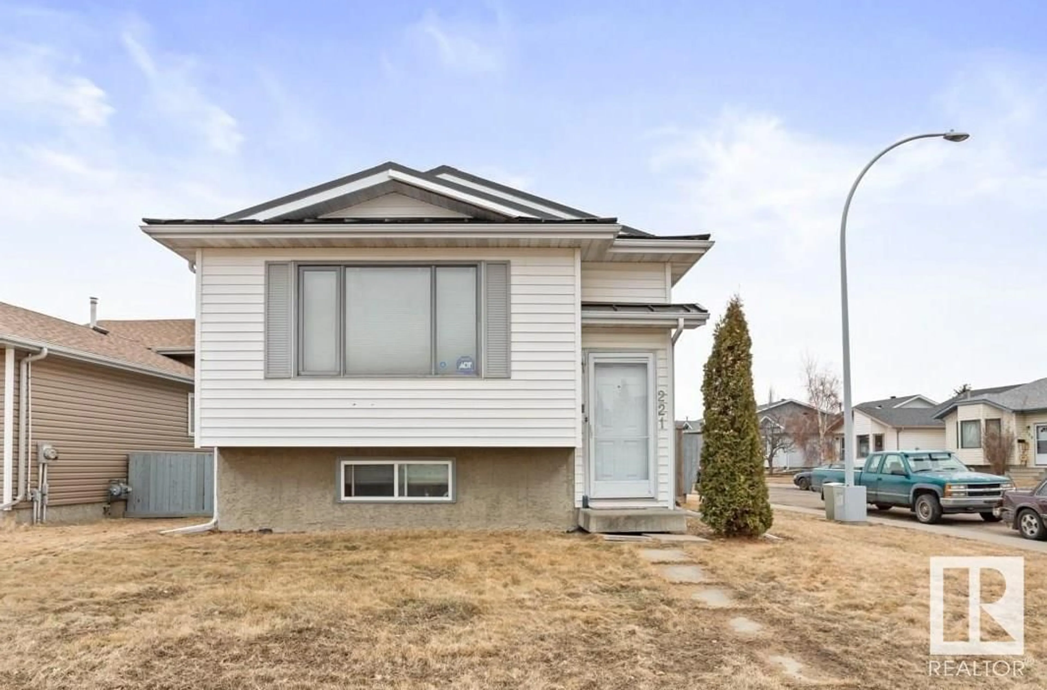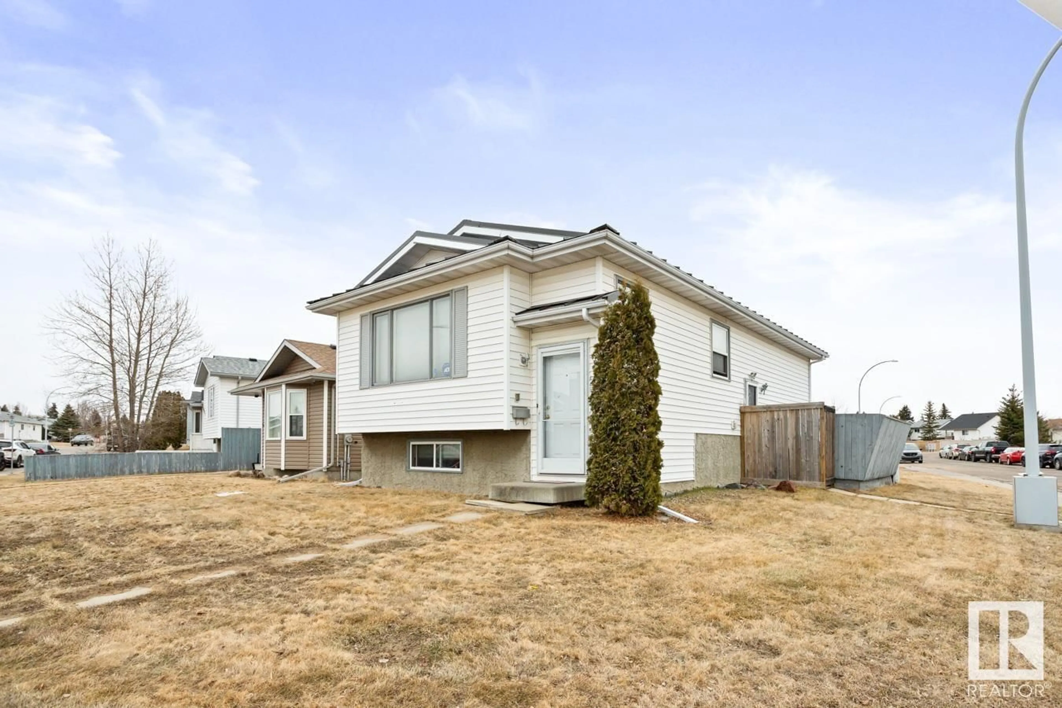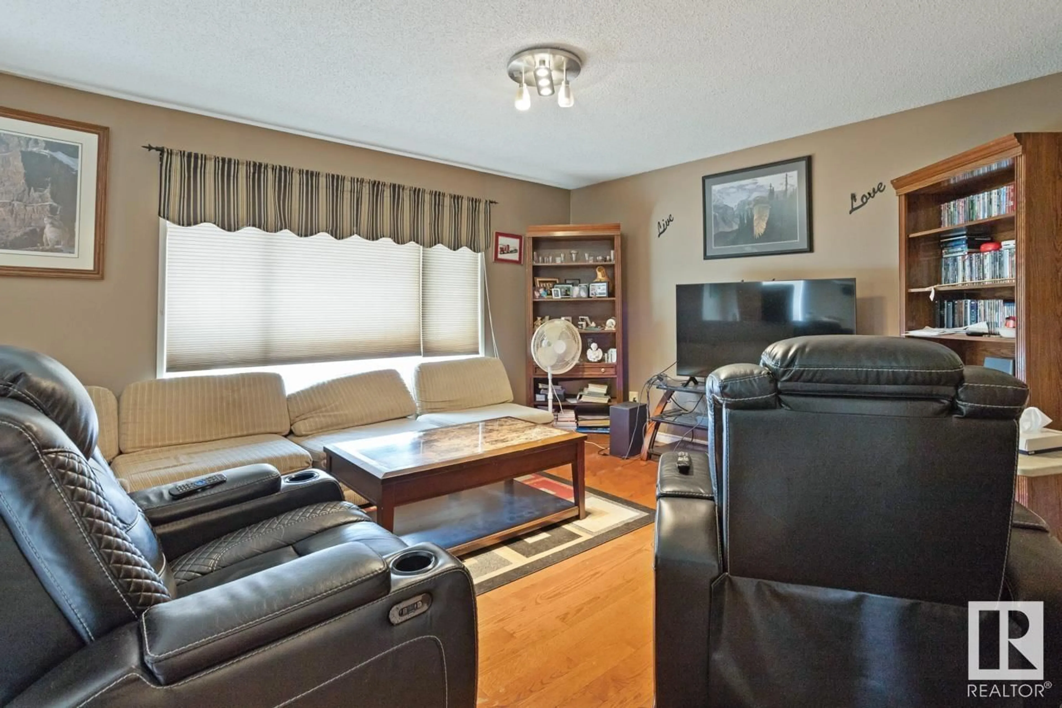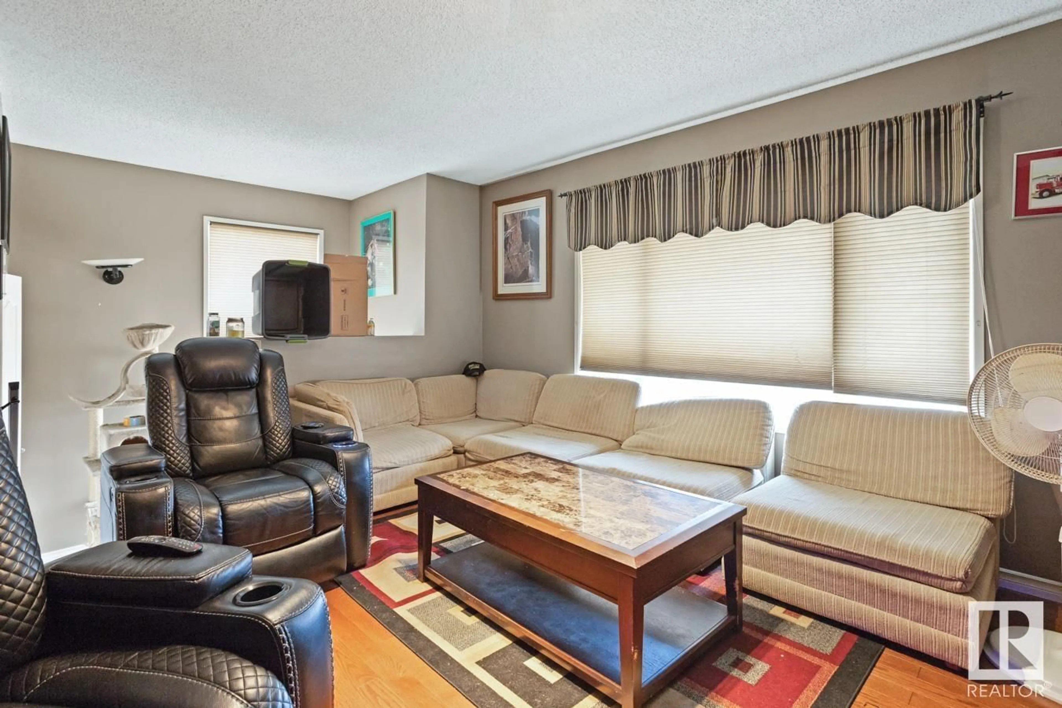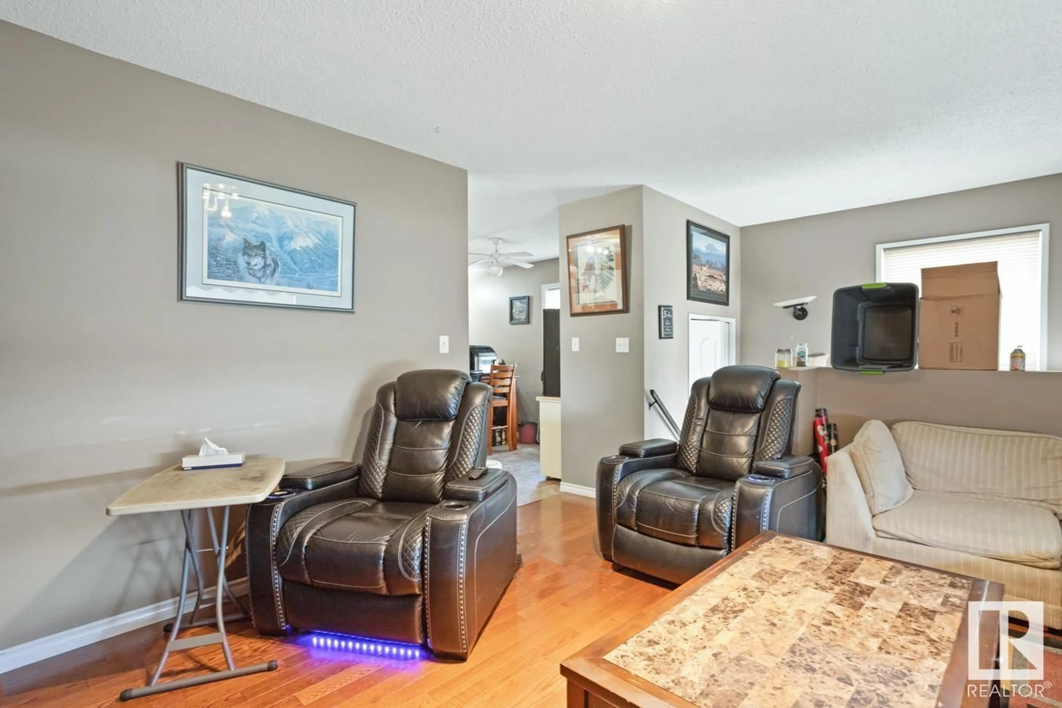221 KIRKWOOD AV NW, Edmonton, Alberta T6L6K7
Contact us about this property
Highlights
Estimated ValueThis is the price Wahi expects this property to sell for.
The calculation is powered by our Instant Home Value Estimate, which uses current market and property price trends to estimate your home’s value with a 90% accuracy rate.Not available
Price/Sqft$320/sqft
Est. Mortgage$1,248/mo
Tax Amount ()-
Days On Market261 days
Description
Nestled in the charming KINISKI GARDENS neighborhood, SE Edmonton, this 908 sq ft BI-LEVEL home offers a perfect blend of comfort & convenience. Close to WALKING TRAILS, inviting nature enthusiasts to explore the surrounding beauty. As you step inside, you are greeted by the SPACIOUS LIVING ROOM boasting LRG WINDOWS that flood the space w/ natural light, & accentuate the beautiful HARDWOOD FLOORS. The EAT-IN KITCHEN is perfect for gatherings & meals. Upper level features 2 bedrooms & a 4-pc bath. The lower level offers a 3rd LRG BEDROOM, & 3-pc bath, and partially finished livingroom area. BACK DECK overlooks the fenced & landscaped yard. LARGE 2-CAR CEMENT PAD is ideal for future garage development. Durable METAL ROOF & some NEWER WINDOWS, NEW FURNACE (1.5yr) this home offers durability & energy efficiency. 1st time home buyer, or INVESTMENT PROPERTY, this residence offers endless possibilities! Easy access to Whitemud for easy commute and access to all amenities. (id:39198)
Property Details
Interior
Features
Basement Floor
Primary Bedroom
5.75 m x 3.82 m
