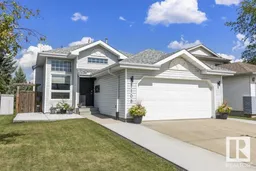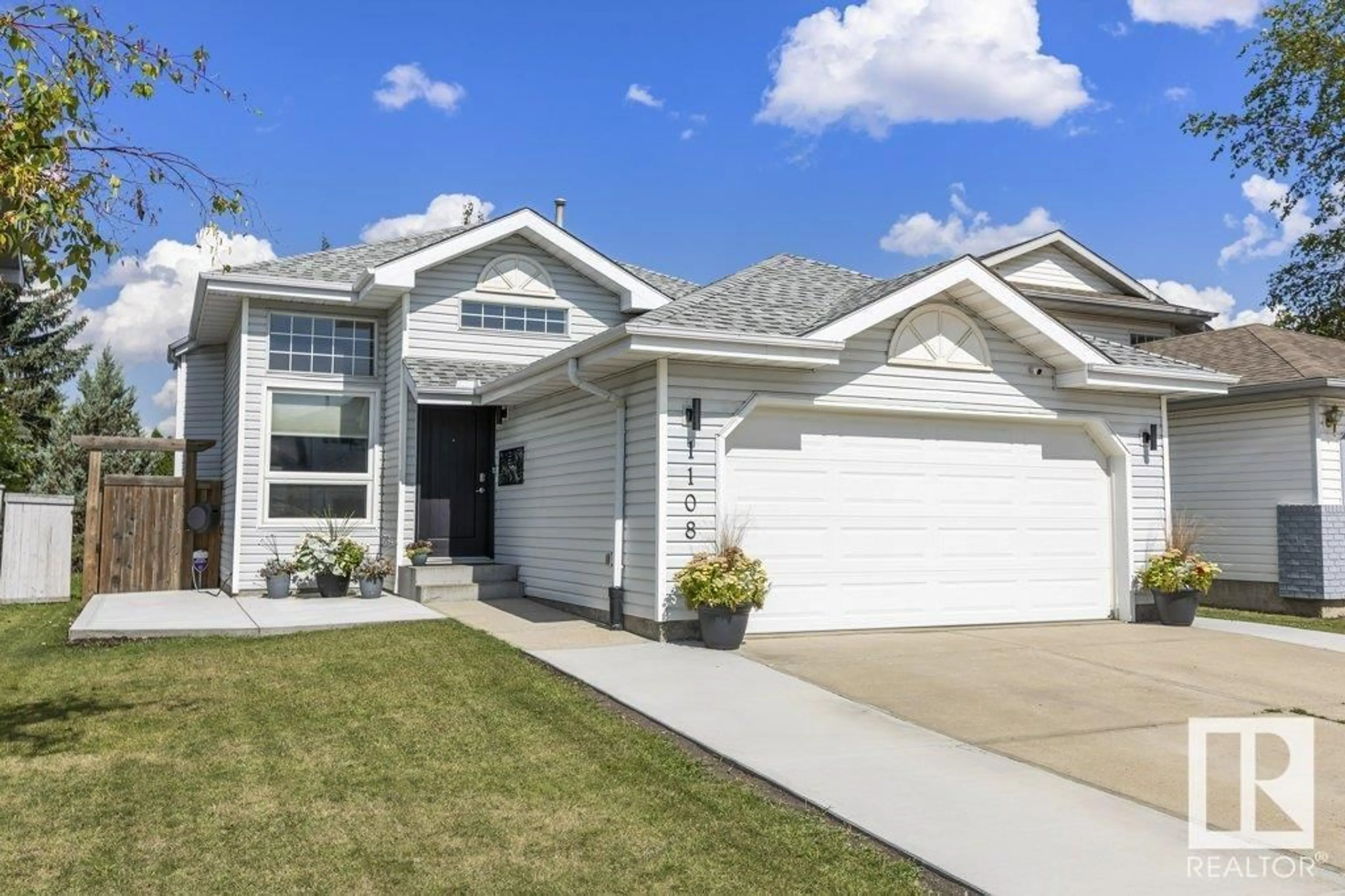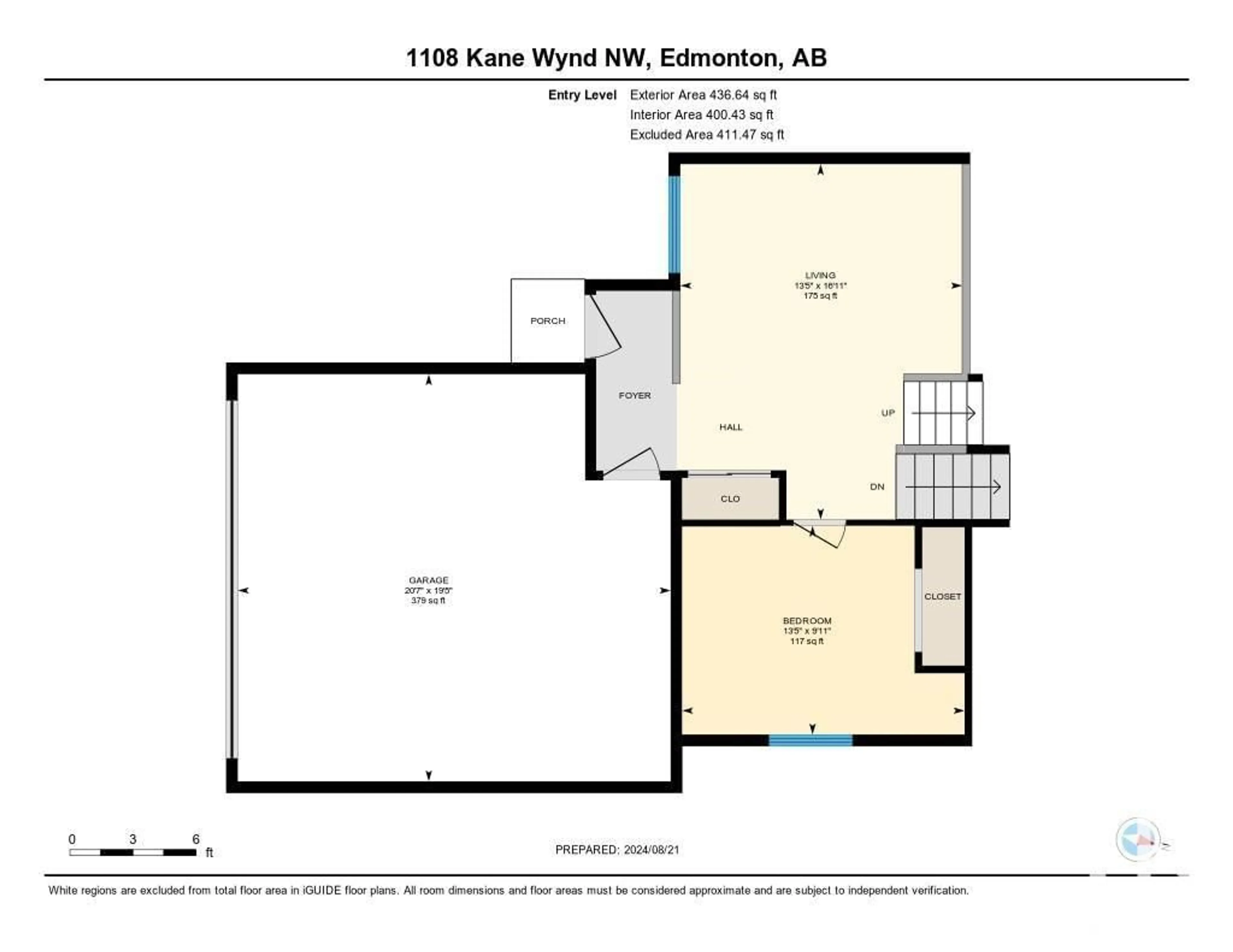1108 KANE WD NW, Edmonton, Alberta T6L6T5
Contact us about this property
Highlights
Estimated ValueThis is the price Wahi expects this property to sell for.
The calculation is powered by our Instant Home Value Estimate, which uses current market and property price trends to estimate your home’s value with a 90% accuracy rate.Not available
Price/Sqft$389/sqft
Est. Mortgage$2,147/mth
Tax Amount ()-
Days On Market4 days
Description
Gorgeous bi-level in Kiniski Gardens. This 1282 sq. ft. home features a unique floor plan w/ hardwood floors & huge windows throughout. The updated kitchen offers granite countertops, s/s appliances, newer tile floors & ample cabinetry, and leads to the huge deck in the back yard. The primary bedroom offers a large walk-in closet & convenient 3-piece ensuite. A second spacious bedroom & 4-piece bath complete this level. The fully finished basement features a large rec room with beautiful corner fireplace, perfect for family & friends. Theres also a spa-like bathroom and lots of storage space. This home has been lovingly updated over the years! Updates include: Central A/C, some newer windows & appliances, custom glass railing, new furnace in garage, new HWT in house, newer sidewalk, fence & deck. The back yard is an entertainers dream, with a huge 2-teir cedar deck spanning almost the entire yard. Youll spend endless hours relaxing in your own private oasis! (id:39198)
Property Details
Interior
Features
Lower level Floor
Recreation room
4.98 m x 7.24 mLaundry room
4.59 m x 3.85 mUtility room
2.83 m x 1.79 mProperty History
 52
52

