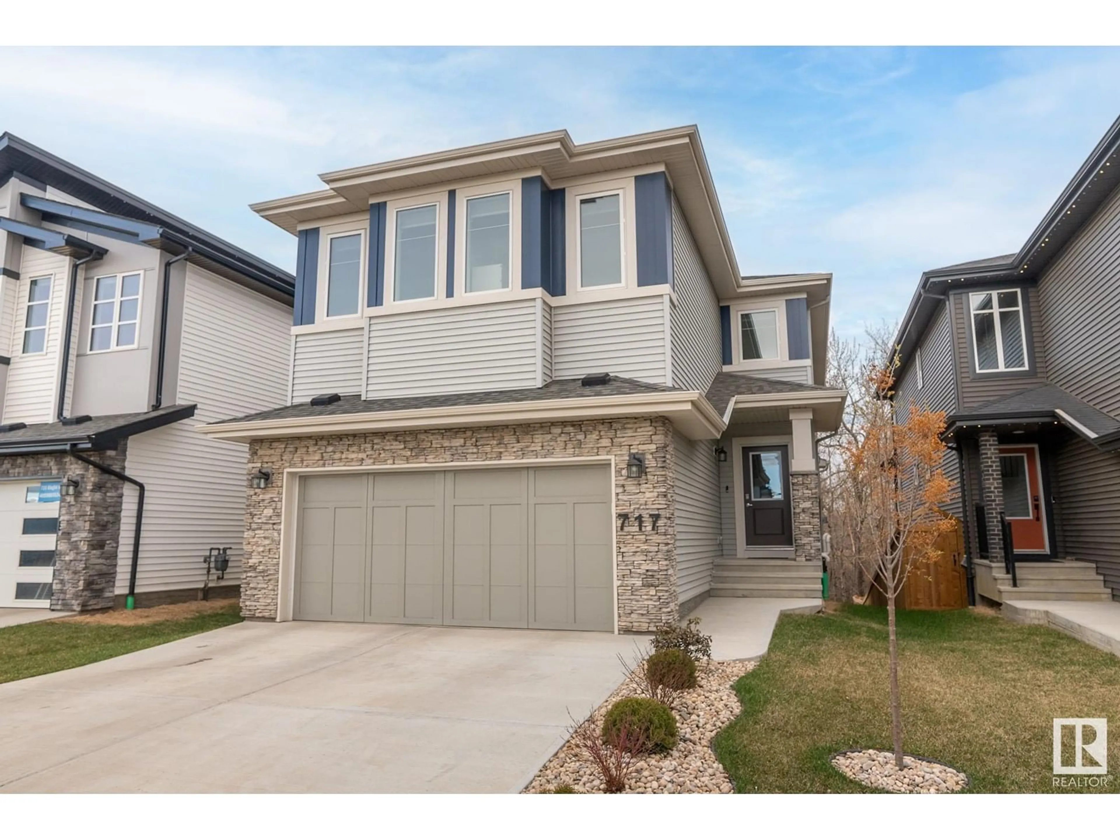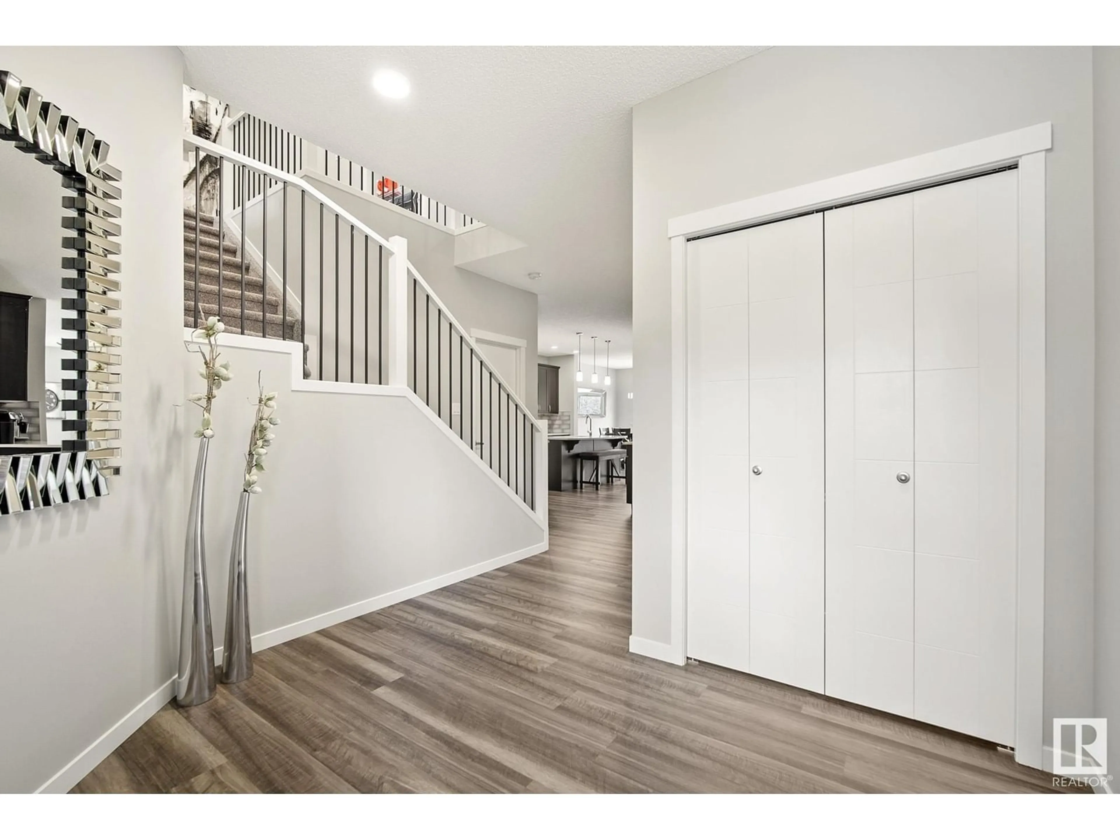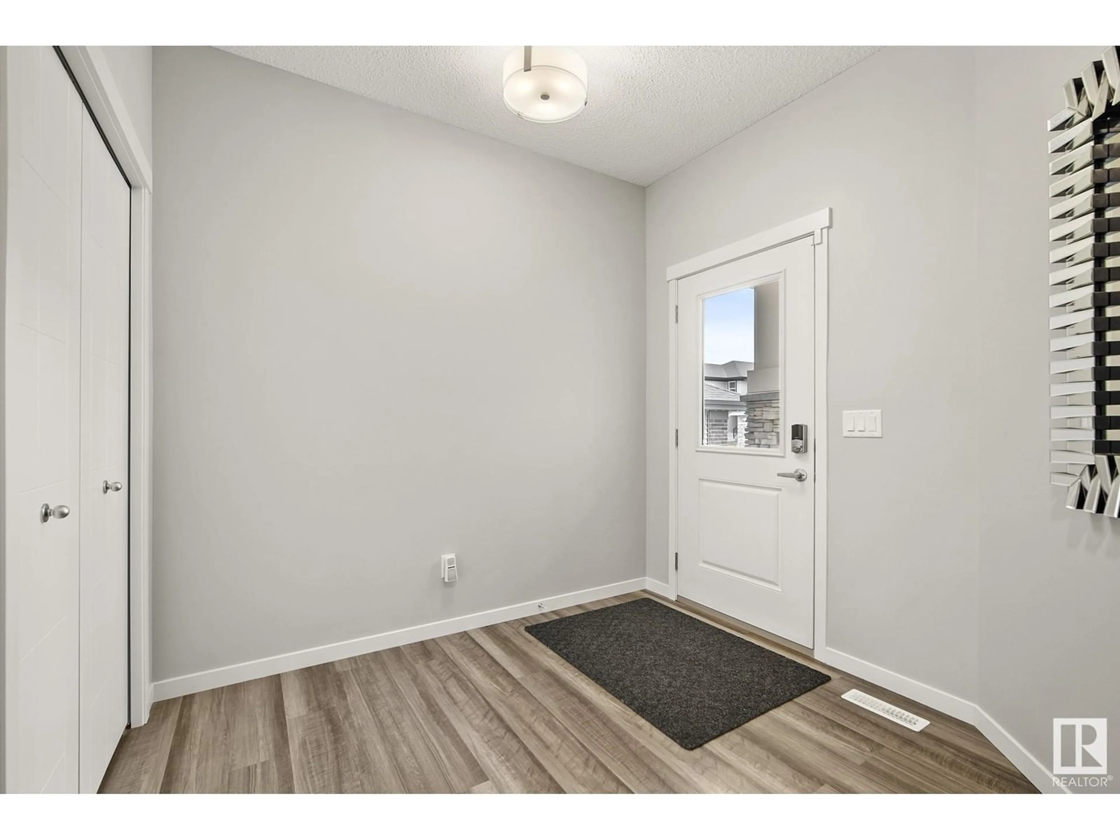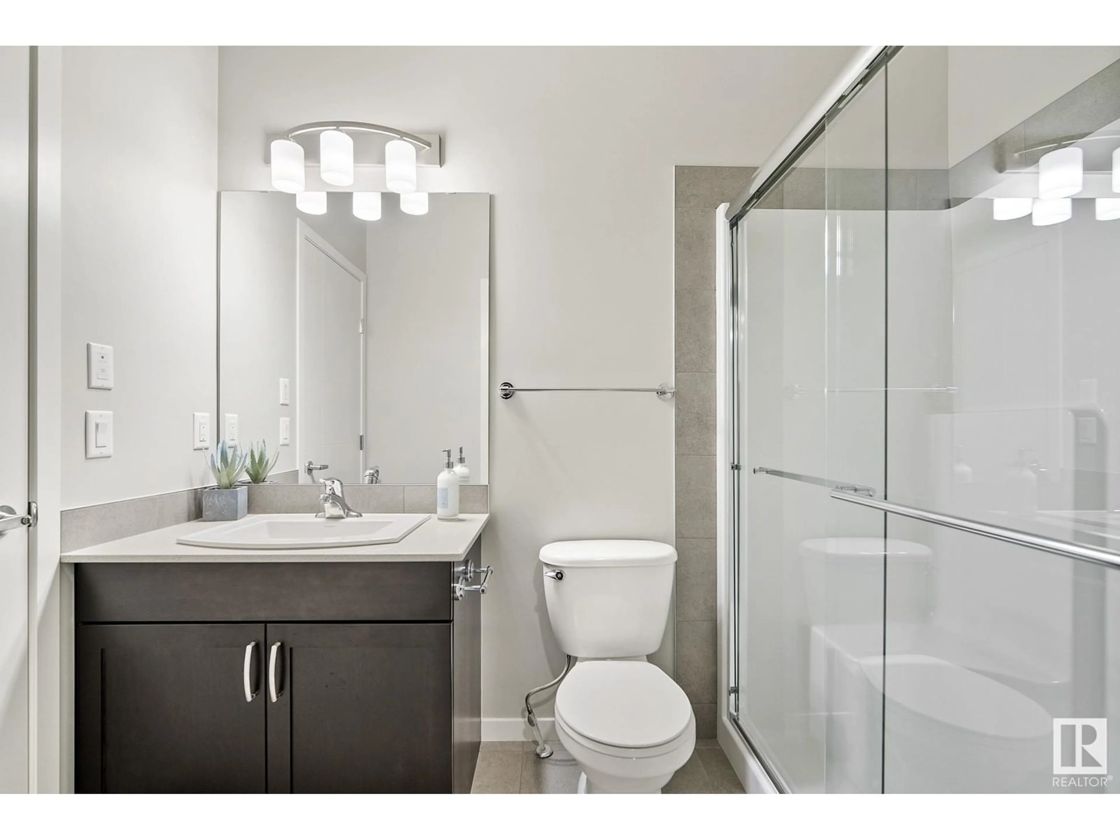717 KINGLET BV NW, Edmonton, Alberta T5S0N8
Contact us about this property
Highlights
Estimated ValueThis is the price Wahi expects this property to sell for.
The calculation is powered by our Instant Home Value Estimate, which uses current market and property price trends to estimate your home’s value with a 90% accuracy rate.Not available
Price/Sqft$287/sqft
Est. Mortgage$3,221/mo
Tax Amount ()-
Days On Market117 days
Description
Welcome to this stunning home in Kinglet Gardens! The main level boasts an open-concept layout, seamlessly merging living, dining, and kitchen areas. Cozy up after a long day by the fireplace in the living room. The kitchen features ample cabinet space, SS appliances, a pantry, a breakfast bar, and a convenient coffee bar. A mudroom with access to the pantry offers easy grocery access and leads to the double-attached garage. Step out onto the deck from the kitchen for backyard enjoyment. The main floor also includes 1 bedroom and a 3pc bath. Upstairs, find a bonus room, laundry, and the primary bedroom with a walk-in closet and 5pc ensuite featuring his/her sinks, a soaker tub, and a stand-up shower. 3 more bedrooms and a 4pc bath complete the upper level. The unfinished basement provides future potential and offers backyard access. Enjoy the perfect blend of comfort and functionality in this desirable home! (id:39198)
Property Details
Interior
Features
Upper Level Floor
Bedroom 2
3.1 m x 3.1 mBedroom 3
2.8 m x 4.5 mBedroom 4
2.8 m x 4.5 mBonus Room
4.2 m x 3.5 m



