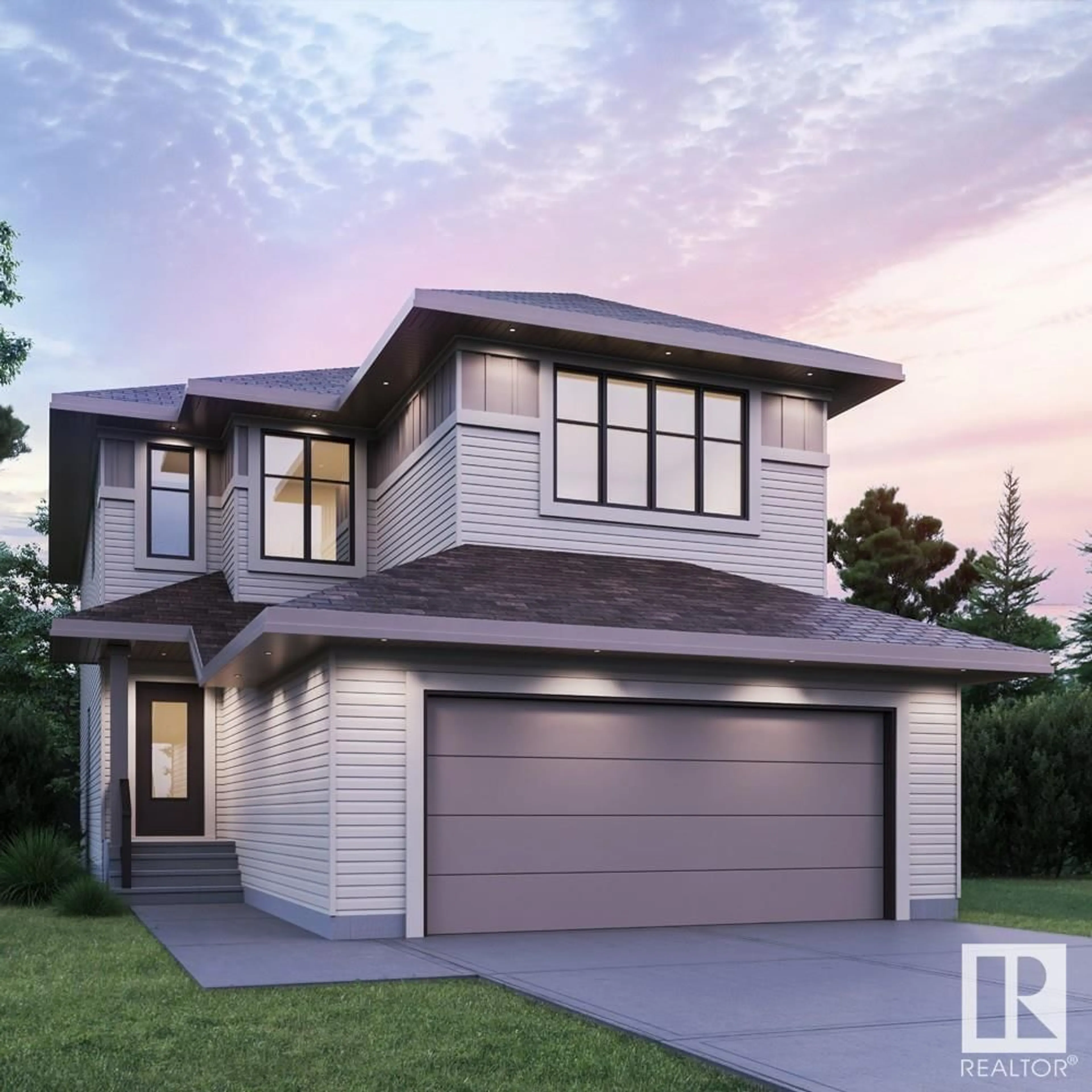688 KINGLET BV NW, Edmonton, Alberta T5S0S7
Contact us about this property
Highlights
Estimated ValueThis is the price Wahi expects this property to sell for.
The calculation is powered by our Instant Home Value Estimate, which uses current market and property price trends to estimate your home’s value with a 90% accuracy rate.Not available
Price/Sqft$303/sqft
Est. Mortgage$2,963/mo
Tax Amount ()-
Days On Market126 days
Description
Nestled within the enchanting kinglet neighborhood, this home exudes a sense of grandeur and sophistication. The open floor plan welcomes you with a grande vaulted foyer that sets the tone for what lies beyond. Step into the chef-inspired kitchen, a culinary masterpiece complete with a walk-through pantry and full-size fridge freezer, perfect for creating gourmet delights or casual meals alike. Upstairs, discover two generously sized rooms along with an isolated bonus room offering endless possibilities for your unique needs. The primary ensuite is a sanctuary in itself, boasting a luxurious 5-piece ensuite bathroom and an expansive walk-in closet fit for royalty. . This property promises not just a home but an elevated lifestyle where every detail has been carefully considered to offer comfort and luxury at every turn. (id:39198)
Property Details
Interior
Features
Main level Floor
Dining room
11'6 x 10'6Kitchen
measurements not available x 12 mDen
measurements not available x 9 mLiving room
13'6 x 14'2
