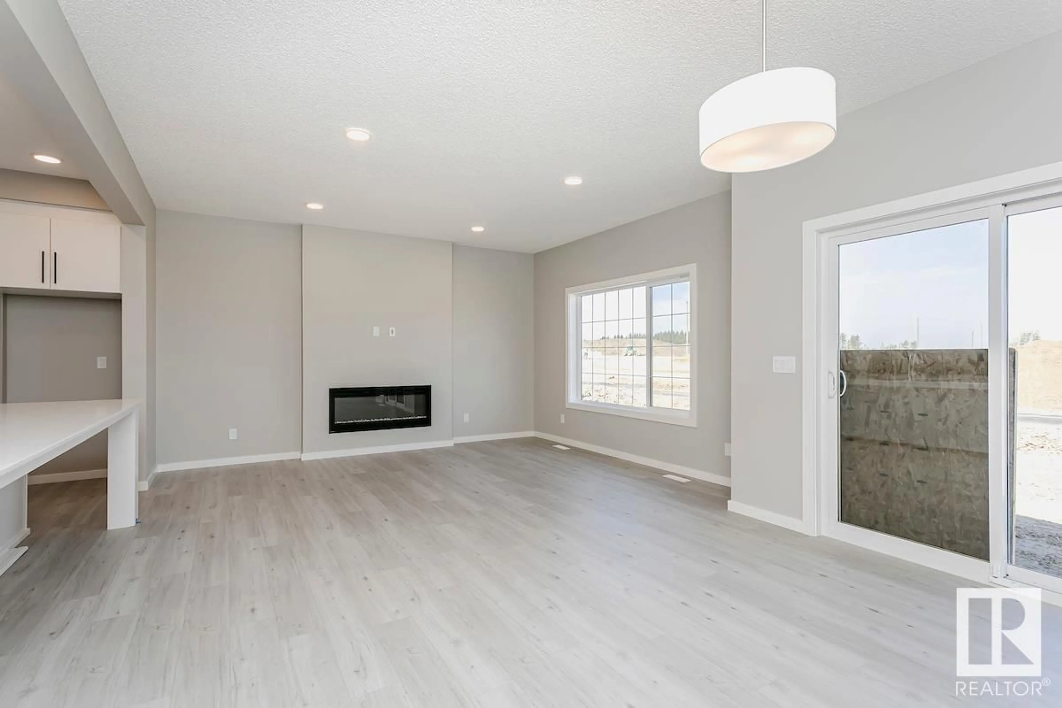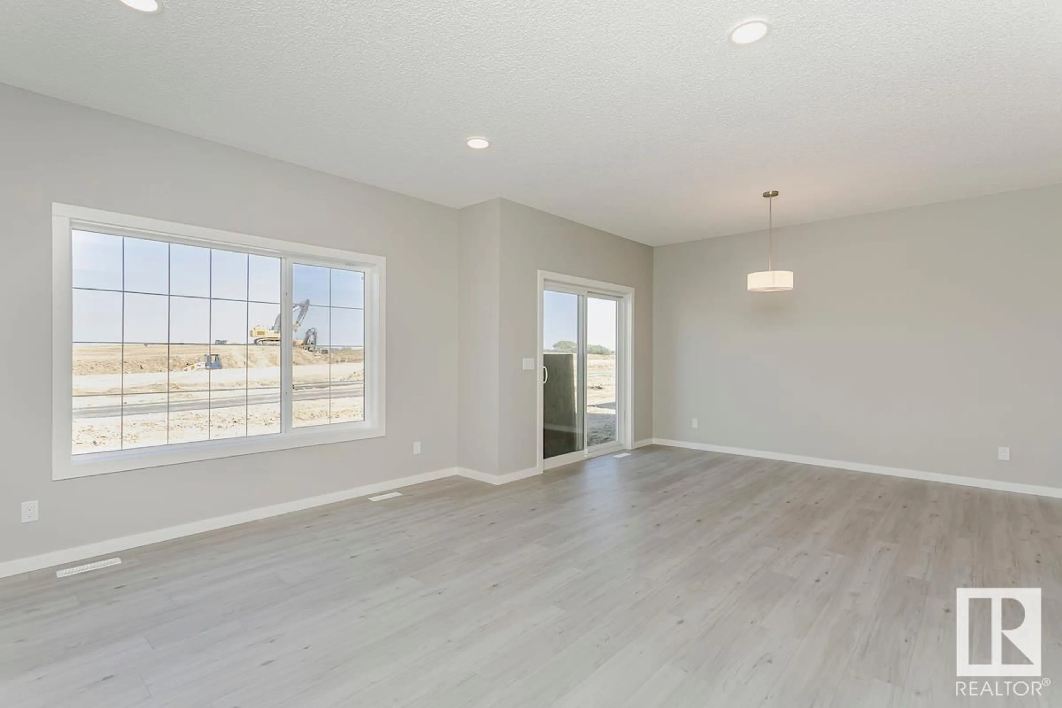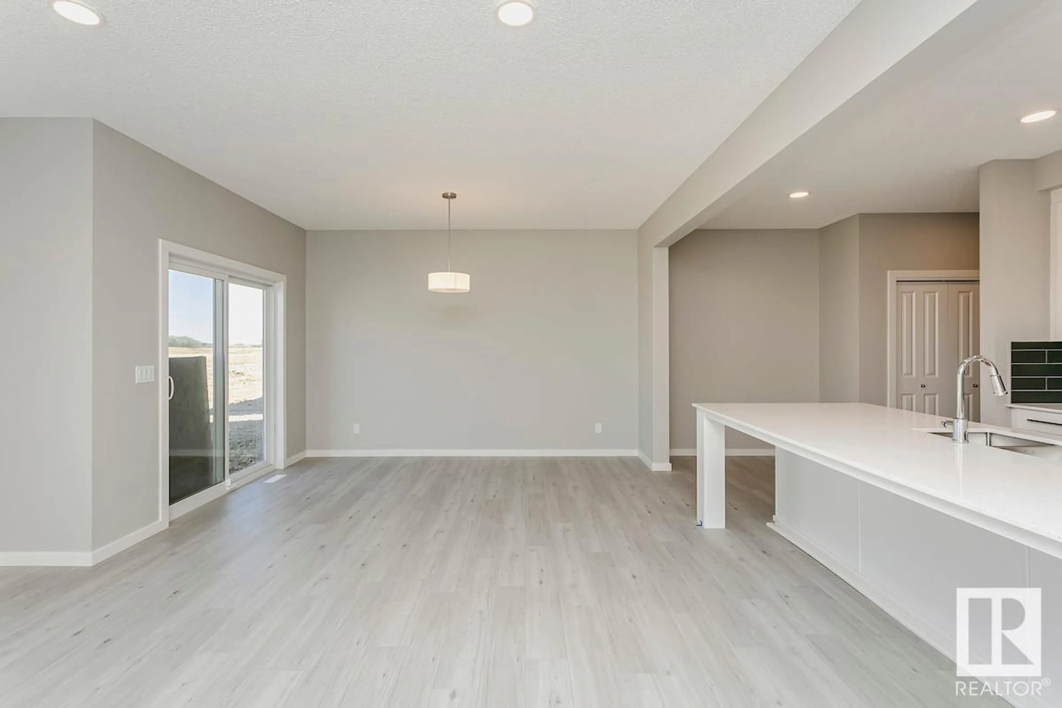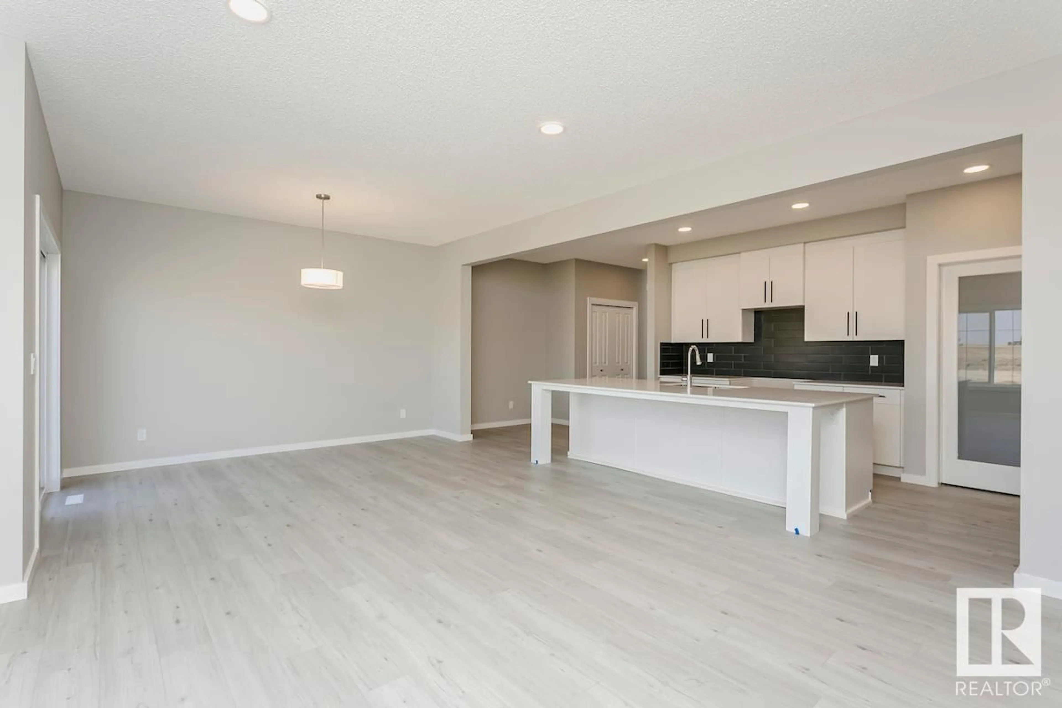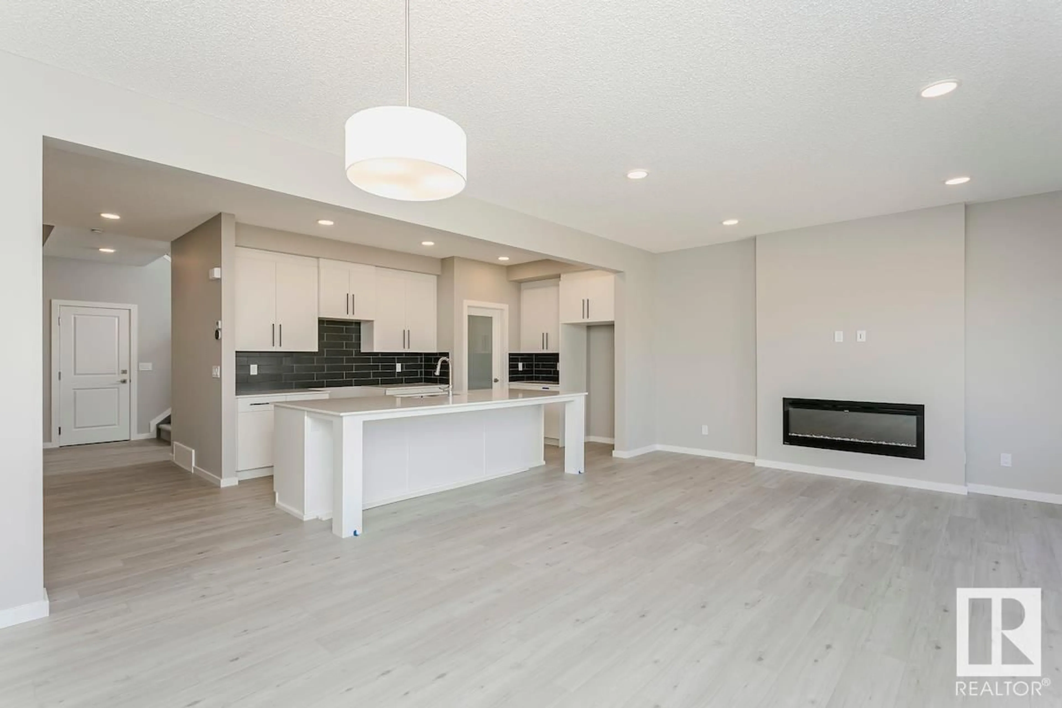651 KINGLET BV NW, Edmonton, Alberta T5S2B9
Contact us about this property
Highlights
Estimated ValueThis is the price Wahi expects this property to sell for.
The calculation is powered by our Instant Home Value Estimate, which uses current market and property price trends to estimate your home’s value with a 90% accuracy rate.Not available
Price/Sqft$260/sqft
Est. Mortgage$2,576/mo
Tax Amount ()-
Days On Market94 days
Description
Located in the beautiful community of Kinglet by Big Lake this stunning home offers an open-concept layout with an impressive open-to-above foyer, a walk-through mudroom with bench and hooks, and a central kitchen featuring upgraded quartz countertops, chimney hood fan and a large island. The spacious great room and dining area make entertaining a breeze. Upstairs features a central bonus room, two bedrooms, a full bath, and a convenient laundry room. The bridge over the foyer leads to the primary bedroom featuring a private sitting area, a walk-through closet with an organizer and added metal rods connected to a walkthrough laundry room. Separate entrance with 9' basement ceilings and bathroom rough in for potential future development. Key Features: Open-to-above foyer Walk-through mudroom & pantry Central bonus room Second-floor bridge to primary bedroom. Photos are representative. (id:39198)
Property Details
Interior
Features
Upper Level Floor
Bedroom 3
3.27 m x 3.12 mPrimary Bedroom
5.79 m x 3.78 mBedroom 2
2.97 m x 3.65 mBonus Room
4.34 m x 4.26 mExterior
Parking
Garage spaces 4
Garage type Attached Garage
Other parking spaces 0
Total parking spaces 4

