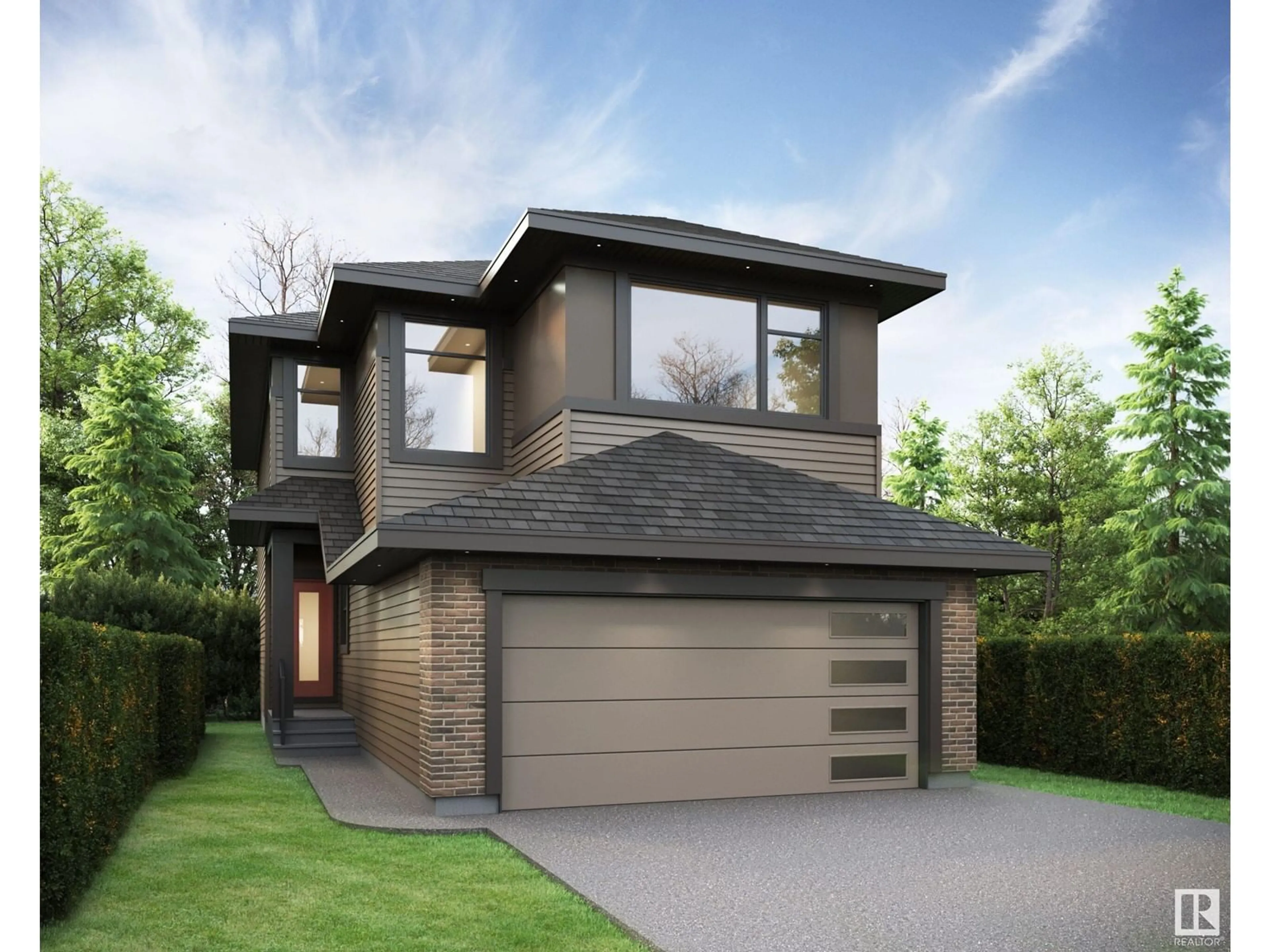649 KINGLET BV NW, Edmonton, Alberta T5S0S8
Contact us about this property
Highlights
Estimated ValueThis is the price Wahi expects this property to sell for.
The calculation is powered by our Instant Home Value Estimate, which uses current market and property price trends to estimate your home’s value with a 90% accuracy rate.Not available
Price/Sqft$302/sqft
Est. Mortgage$2,542/mo
Tax Amount ()-
Days On Market43 days
Description
Modern Elegance Personified: This stunning two-story residence boasts a harmonious blend of luxury and functionality. Ascend to the second floor to discover a convenient laundry room, seamlessly integrated with quartz countertops throughout. The expansive walk-through pantry and mudroom offer practicality without sacrificing style, while a walk-in closet at the front entry sets the tone for sophistication.The main floor den or office provides a versatile space for work or relaxation, leading into the heart of this homea massive chef's kitchen equipped with built-in oven and microwave. Upstairs, an inviting bonus room awaits your personal touch. Experience grandeur in the open-to-below great room that amplifies natural light and ambiance. The oversized master bedroom exudes comfort and refinement, complemented by a luxurious 5-piece ensuite complete with a spacious walk-in closet. Welcome to unparalleled modern living at its finest. (id:39198)
Property Details
Interior
Features
Main level Floor
Living room
13'10 x 13'2Dining room
12 m x measurements not availableKitchen
10 m x measurements not availableDen
8 m x 8 mProperty History
 1
1
