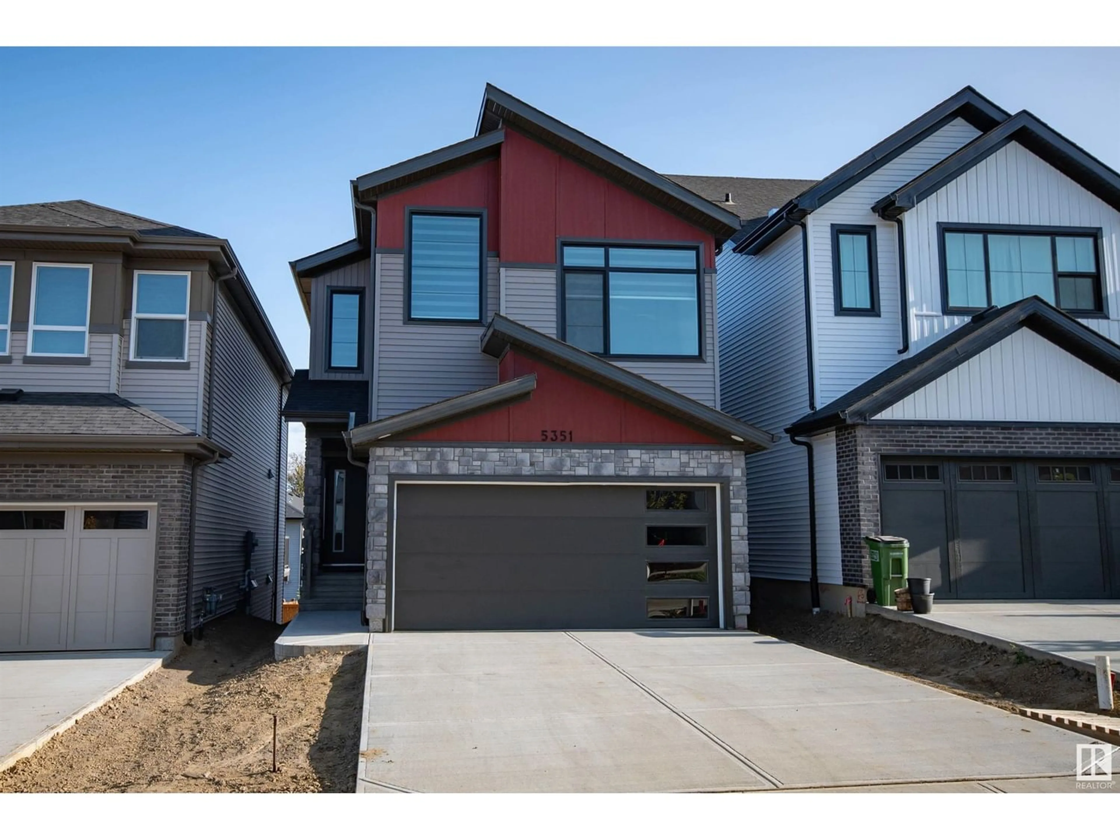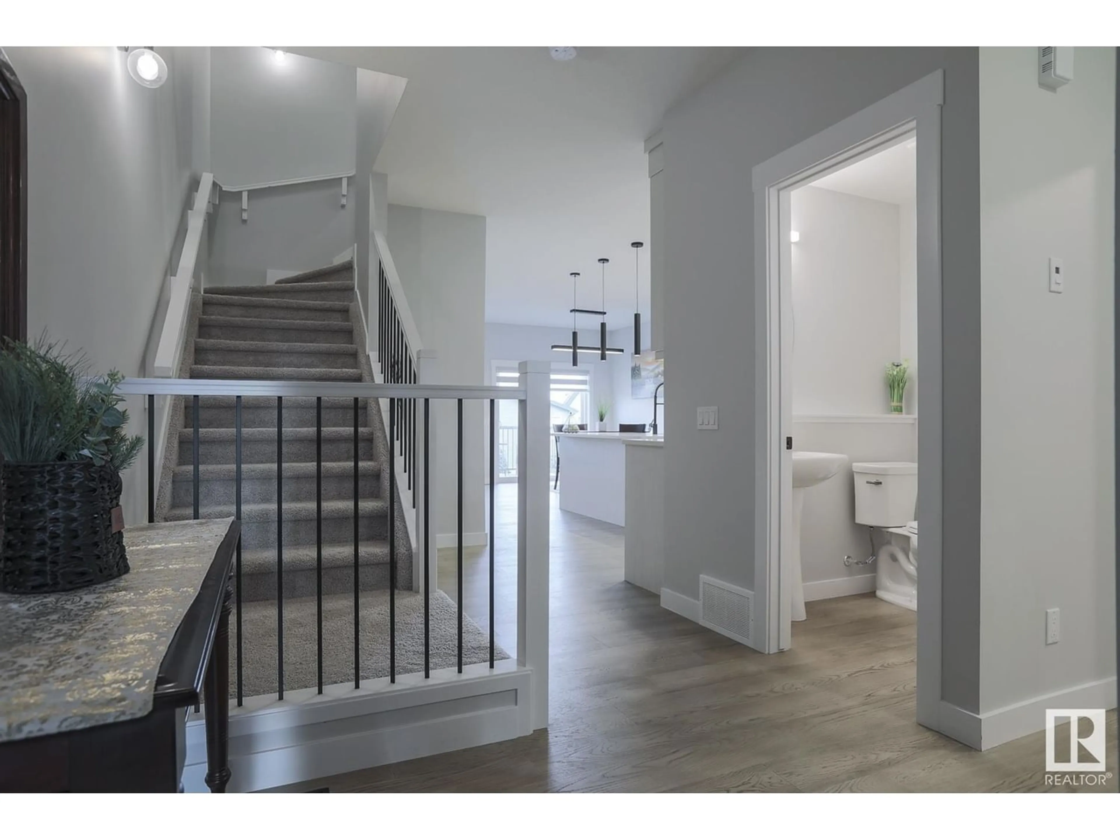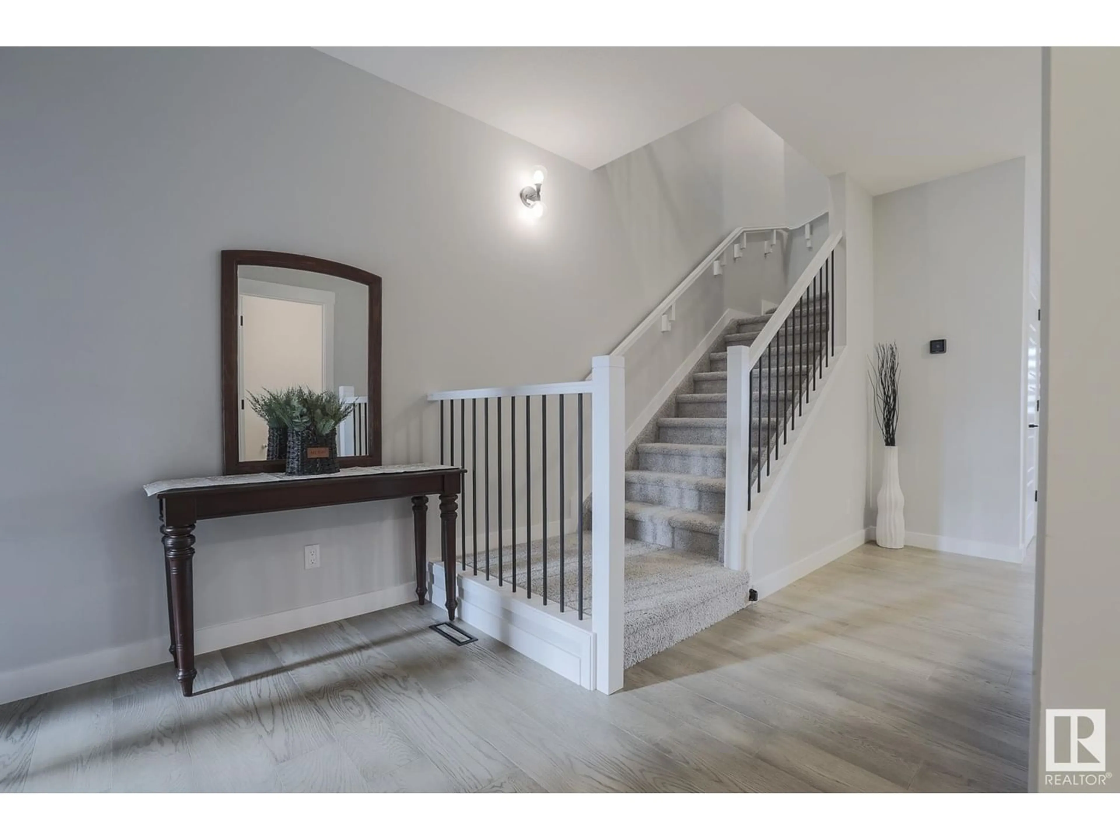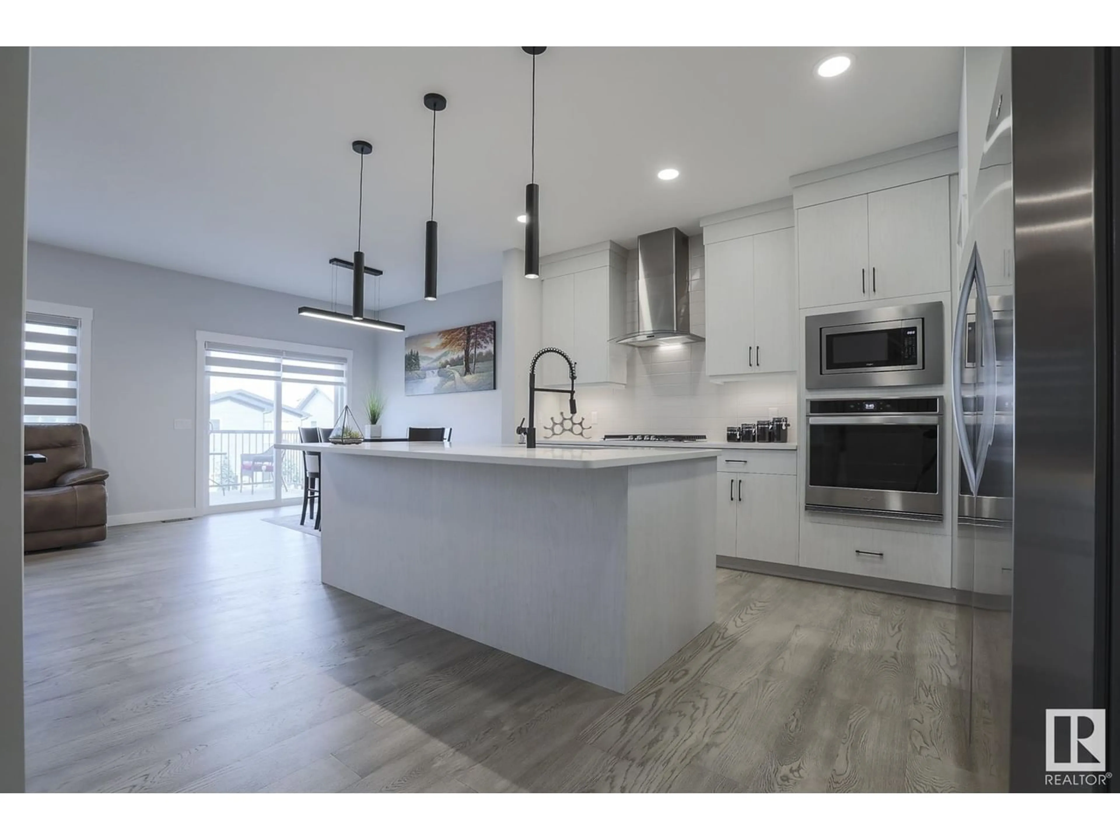5351 LARK LD NW, Edmonton, Alberta T5S2B9
Contact us about this property
Highlights
Estimated ValueThis is the price Wahi expects this property to sell for.
The calculation is powered by our Instant Home Value Estimate, which uses current market and property price trends to estimate your home’s value with a 90% accuracy rate.Not available
Price/Sqft$265/sqft
Est. Mortgage$2,362/mo
Tax Amount ()-
Days On Market297 days
Description
This is a luxurious, energy efficient 2-storey home features a walkout basement with plumbing roughed in for a future suite if you so desire. Featuring 9 ceilings (in basement too), stunning curb appeal, main-floor office, high-end finishes and appliances and a layout that offers abundant flow, natural light and livability. CHEF's kitchen -- and we mean it -- SIDE BY SIDE Full fridge/freezer, gas stove, wall oven, huge island, pantry with REAL pantry shelving - no metal racks. Many upgrades, even in the most minor details - aesthetic heat registers, open railings, and hardware - over $10K in light and accessory upgrades. Central Air Conditioning, engineered hardwood floors, custom blinds, California knock-down ceilings, heated double garage. 2/3 of the fence has been done too. Kinglet by Big Lake is a beautiful community surrounded by nature and walking trails. Excellent access to the Henday & Yellowhead. Welcome to your new stunning home. (id:39198)
Property Details
Interior
Features
Main level Floor
Living room
4.03 m x 3.95 mDining room
2.39 m x 3.26 mKitchen
4.23 m x 4.32 mDen
2.96 m x 2.74 m



