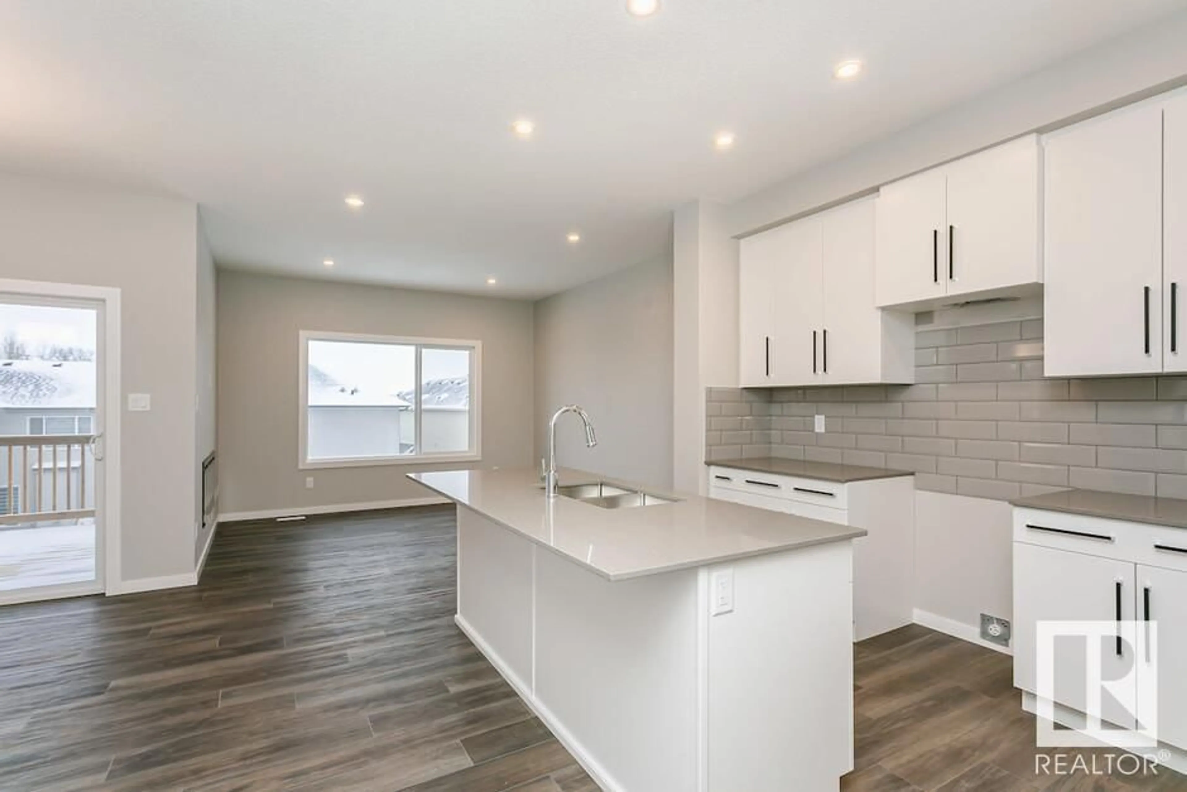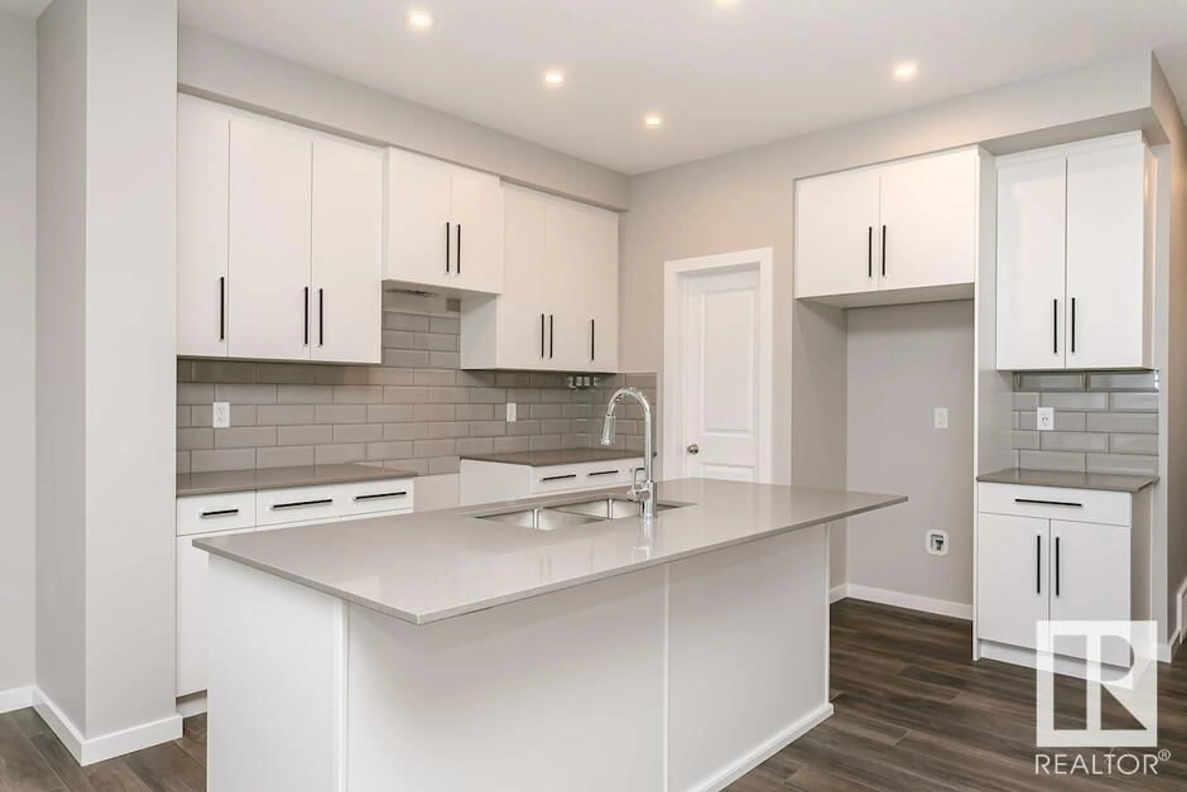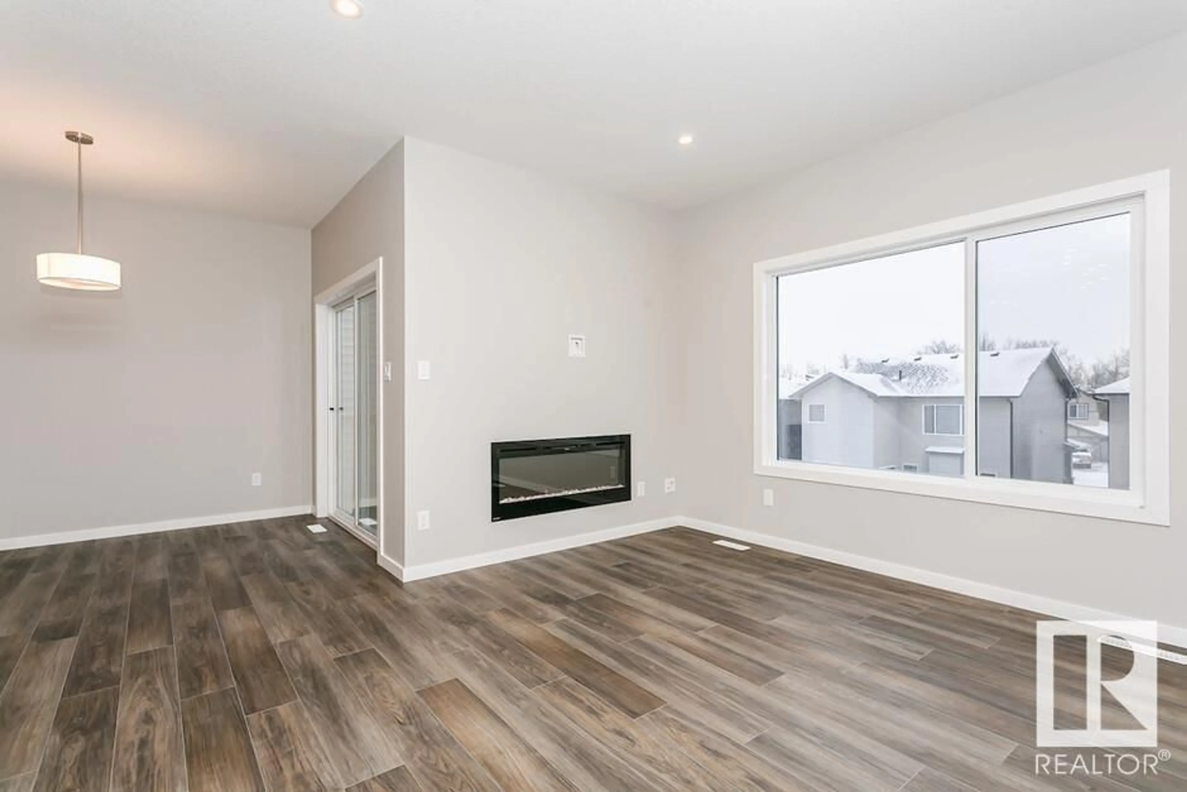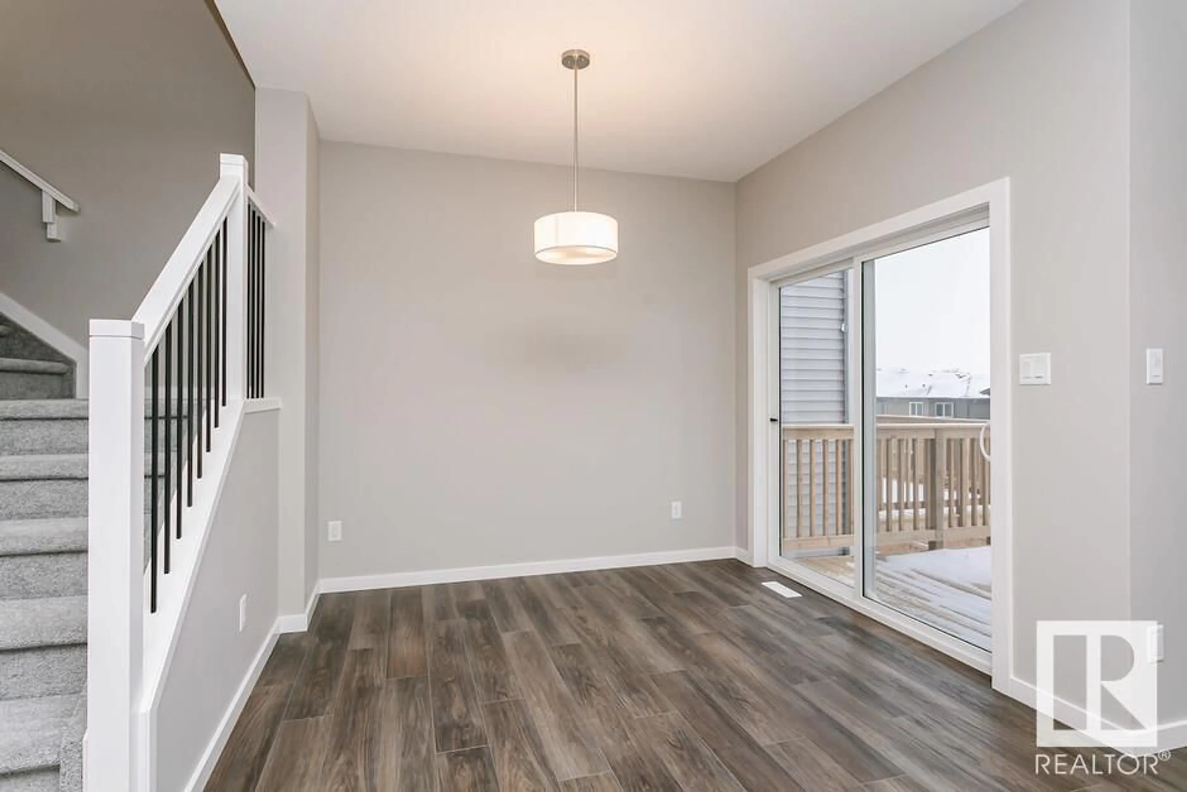5343 LARK LD NW, Edmonton, Alberta T5S0S2
Contact us about this property
Highlights
Estimated ValueThis is the price Wahi expects this property to sell for.
The calculation is powered by our Instant Home Value Estimate, which uses current market and property price trends to estimate your home’s value with a 90% accuracy rate.Not available
Price/Sqft$281/sqft
Est. Mortgage$2,147/mo
Tax Amount ()-
Days On Market285 days
Description
The Julia by Bedrock Homes is a 3 bedroom home that features highly durable luxury vinyl plank flooring and quartz throughout. The walk-through pantry provides ample storage space, while the kitchen itself is a cooks dream, with plenty of counter and cabinet space, Stainless steel appliances and a white front-load washer are included, so you wont need to shop for anything extra. The great room features a sleek linear electric fireplace, while the modern open railing on the main floor adds a touch of polish to the design. Additional features include an HRV system for continuous air flow, a double front attached garage for easy parking, and triple pane low-E argon filled energy-star rated windows for cost and energy efficiency. The walkout basement with soaring 9 ft ceilings and patio doors accessing your backyard provides tons of natural light, while the elegant Prairie exterior elevation with stone accents adds a luxurious look. With over $45,800 in value of upgrades, The Julia is the perfect home. (id:39198)
Property Details
Interior
Features
Main level Floor
Dining room
3.76 m x 2.87 mKitchen
3.23 m x 3.3 mGreat room
3.84 m x 4.09 mExterior
Parking
Garage spaces 4
Garage type Attached Garage
Other parking spaces 0
Total parking spaces 4





