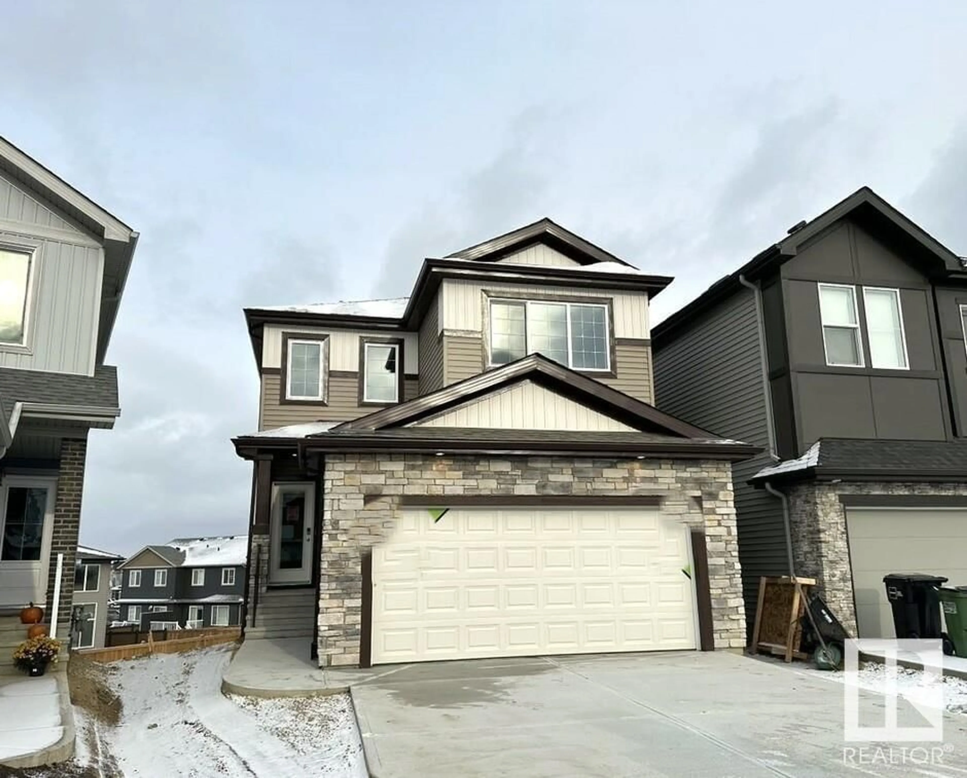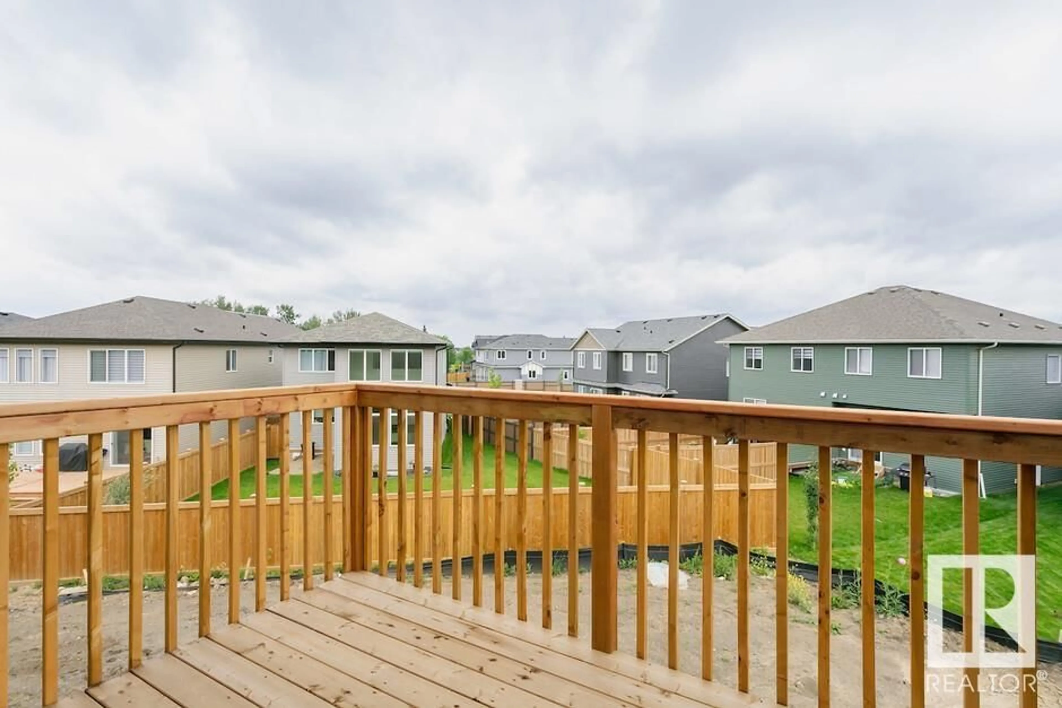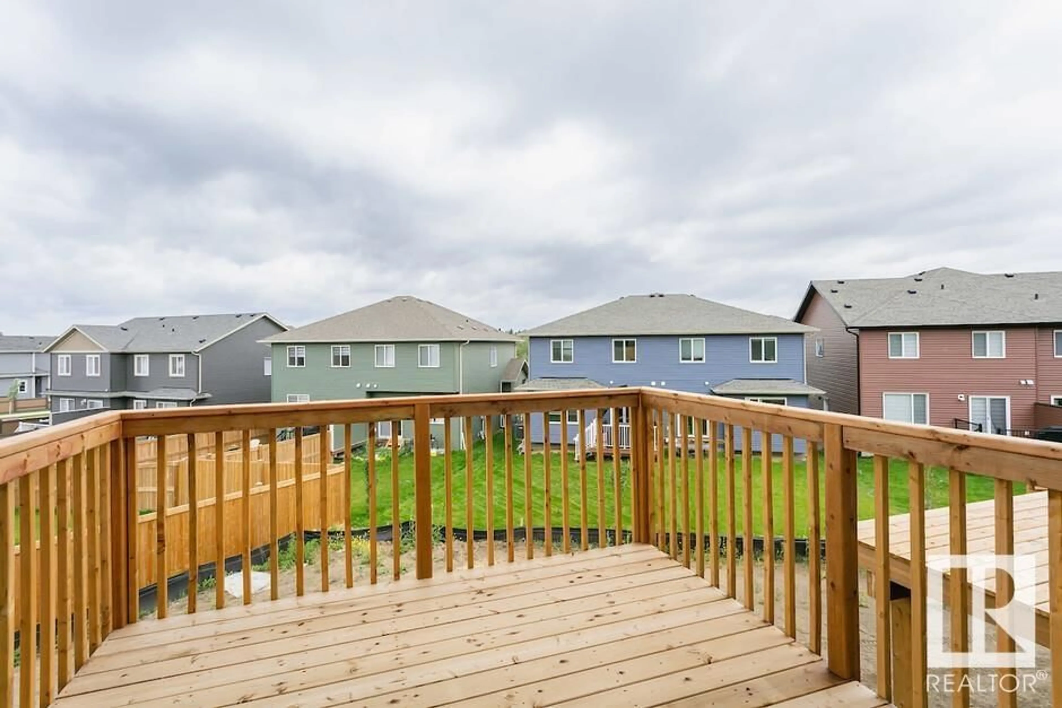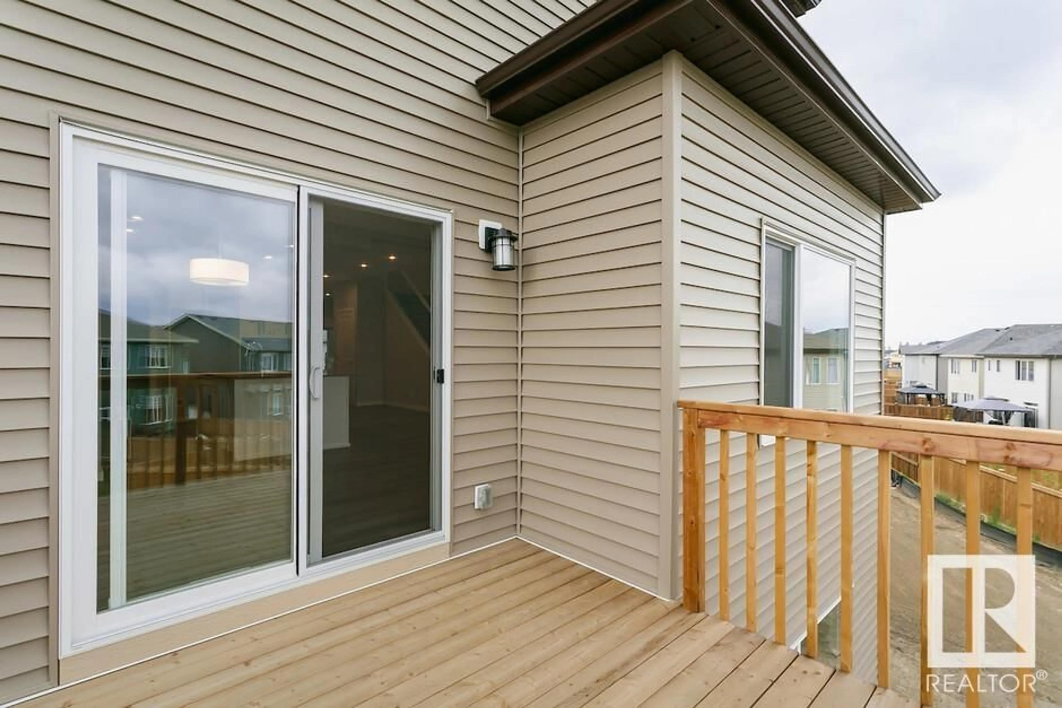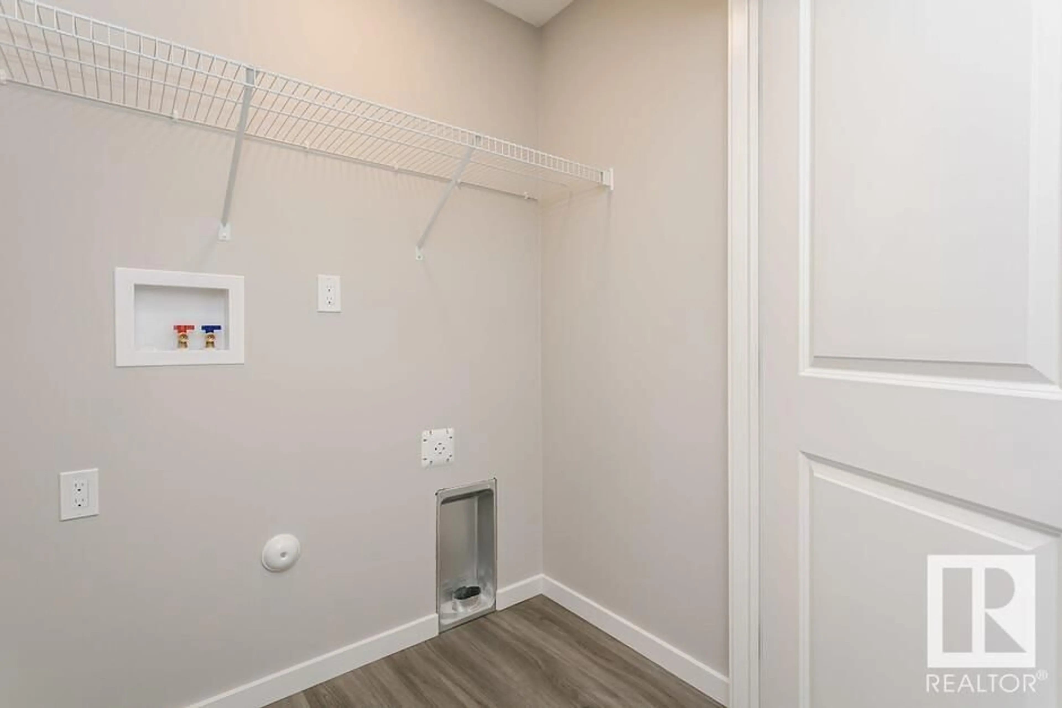5327 LARK LD NW, Edmonton, Alberta T5S2B9
Contact us about this property
Highlights
Estimated ValueThis is the price Wahi expects this property to sell for.
The calculation is powered by our Instant Home Value Estimate, which uses current market and property price trends to estimate your home’s value with a 90% accuracy rate.Not available
Price/Sqft$251/sqft
Est. Mortgage$2,319/mo
Tax Amount ()-
Days On Market1 year
Description
Welcome to The Elena B by Bedrock Homes, where lifestyle and luxury come together. This single-family home boasts a WALKOUT basement, offering a unique touch of elegance. This layout is an entertainer's dream! Revel in the ample countertop space adorned with stunning quartz. The walk-through pantry is not just practical but adds a touch of sleekness with its frosted pantry door, offering tons of storage space. The kitchen shines with 41 upper cabinets, providing both visual appeal and extra room for your dishes and small appliances. Picture yourself in the great room, relaxing by the linear electric fireplace. With the handy remote, you can change the flame colors to suit any mood. Situated on a huge pie-shaped lot, this amazing home is ready and waiting for you and your family to make it your own. No need to go appliance shopping; Bedrock Homes has you covered with all the appliances you need. (id:39198)
Property Details
Interior
Features
Main level Floor
Dining room
3.15 m x 3.05 mKitchen
4.06 m x 3.91 mGreat room
4.7 m x 3.96 mExterior
Parking
Garage spaces 4
Garage type Attached Garage
Other parking spaces 0
Total parking spaces 4

