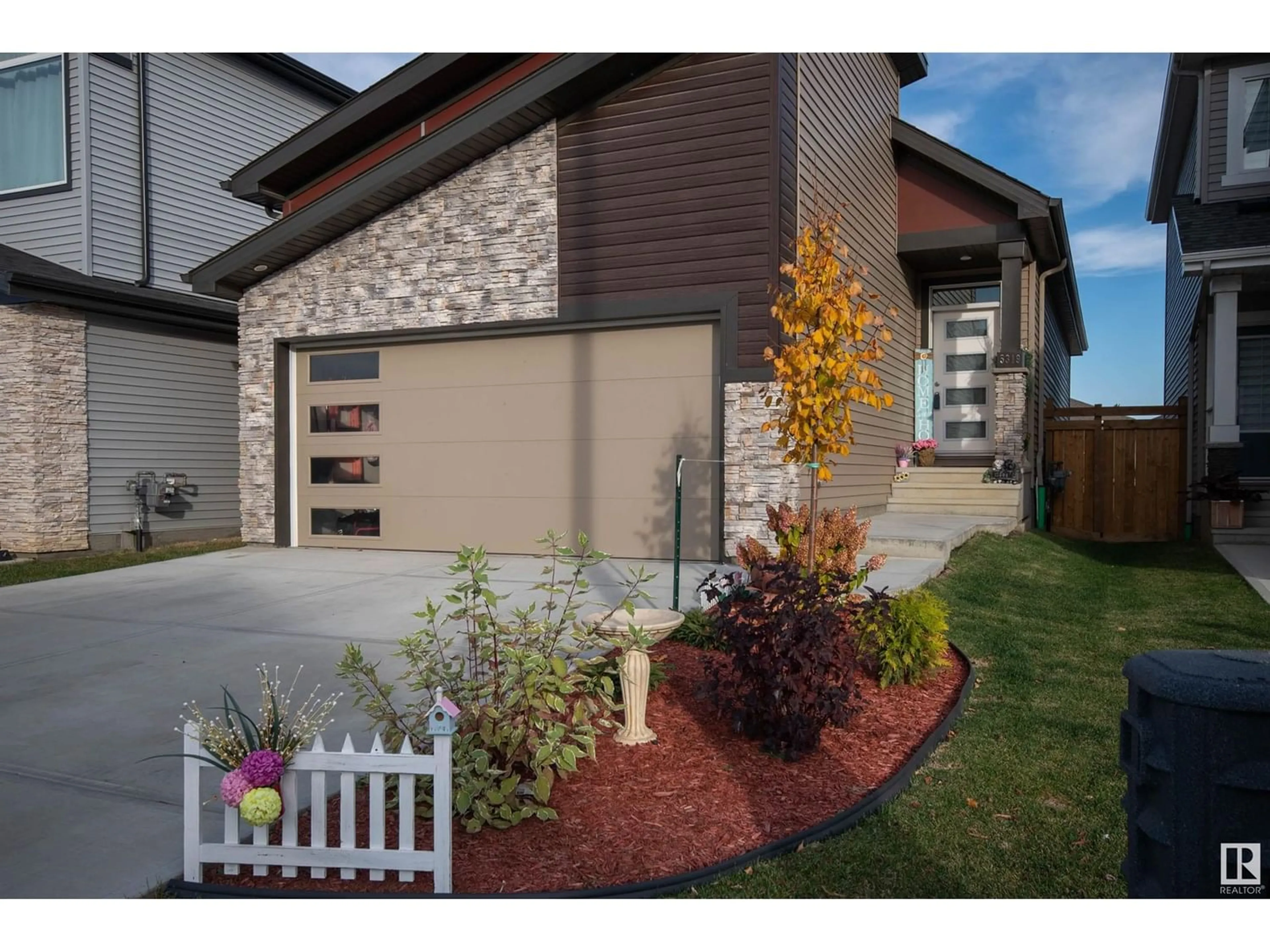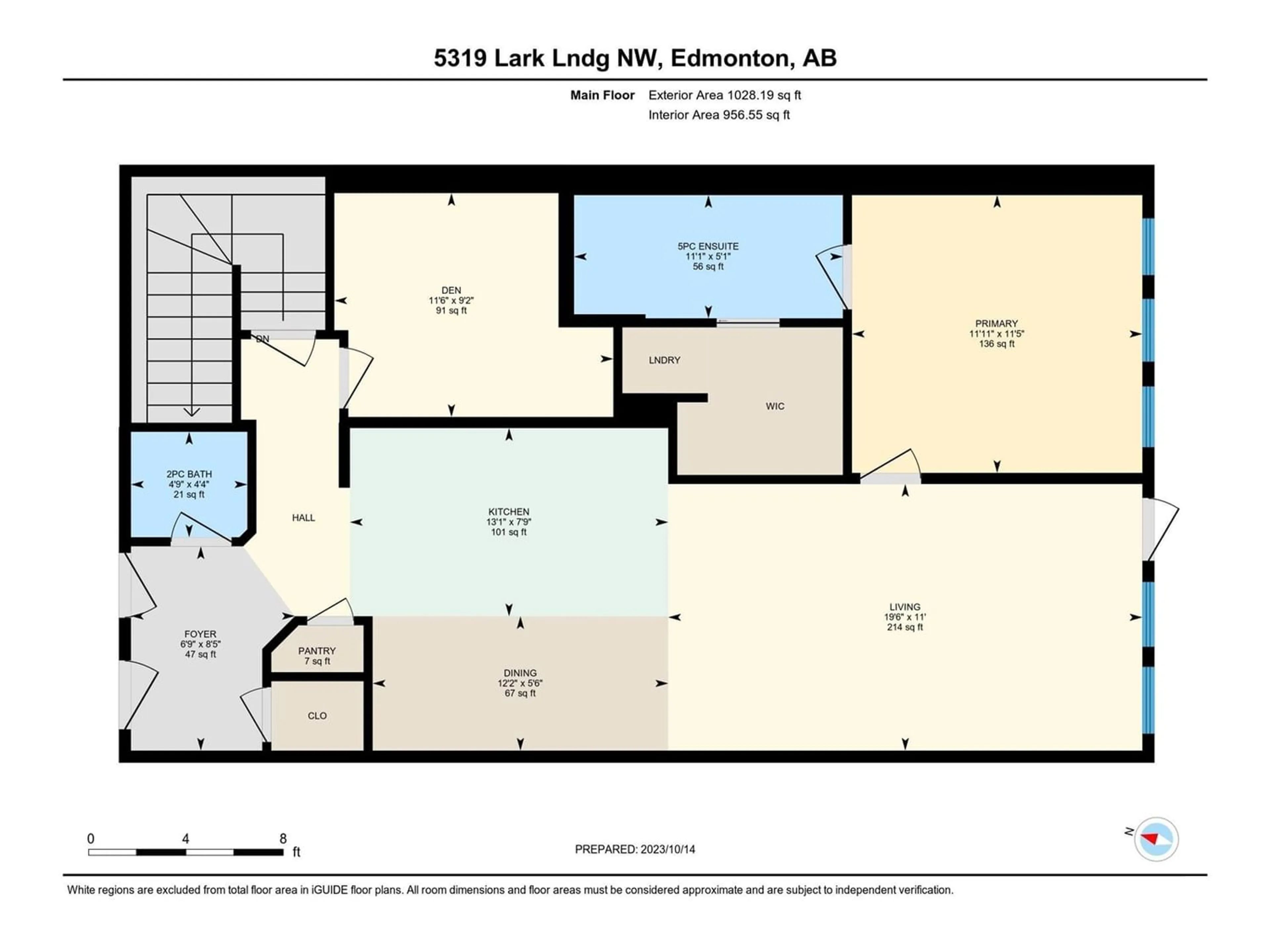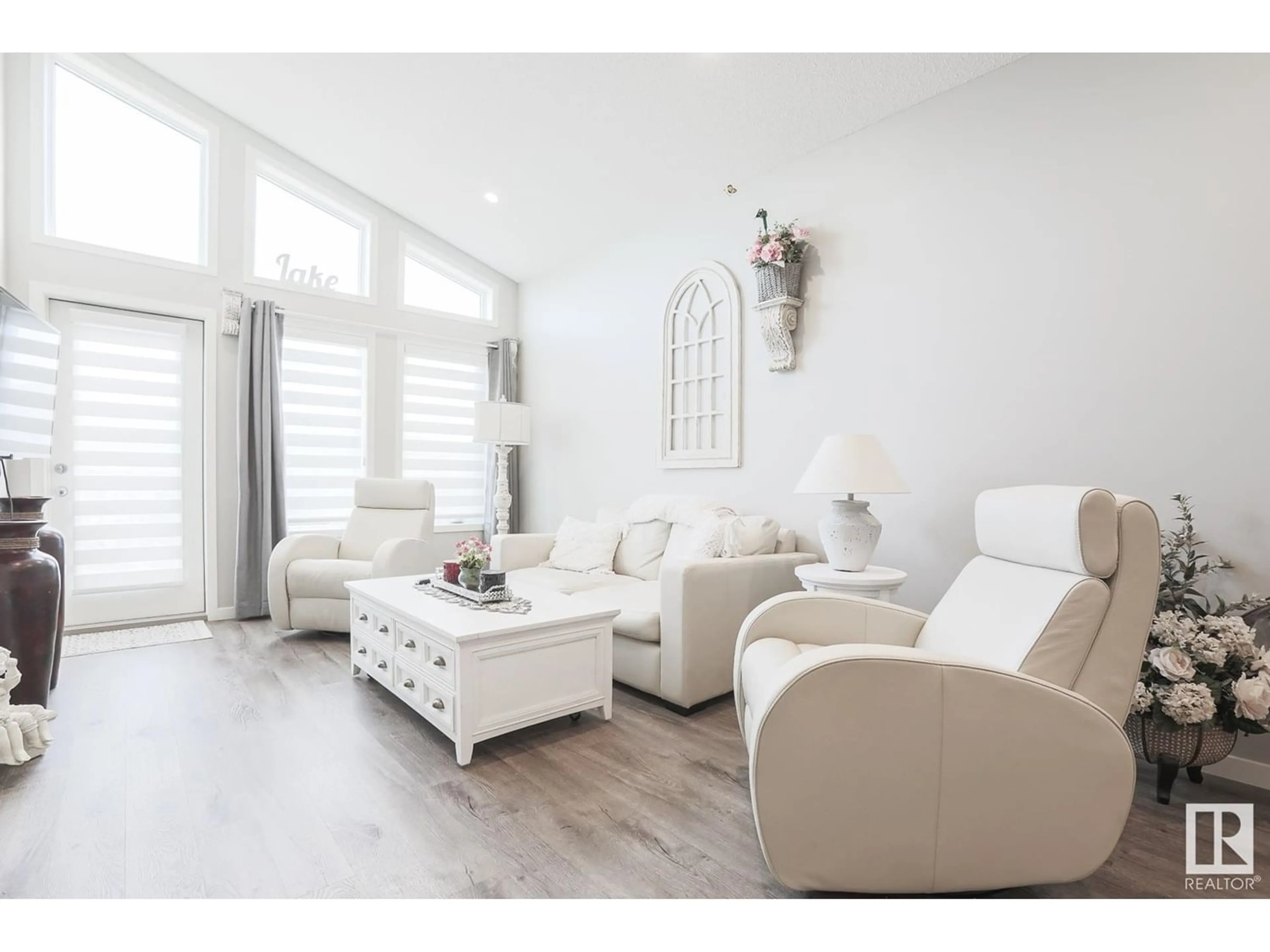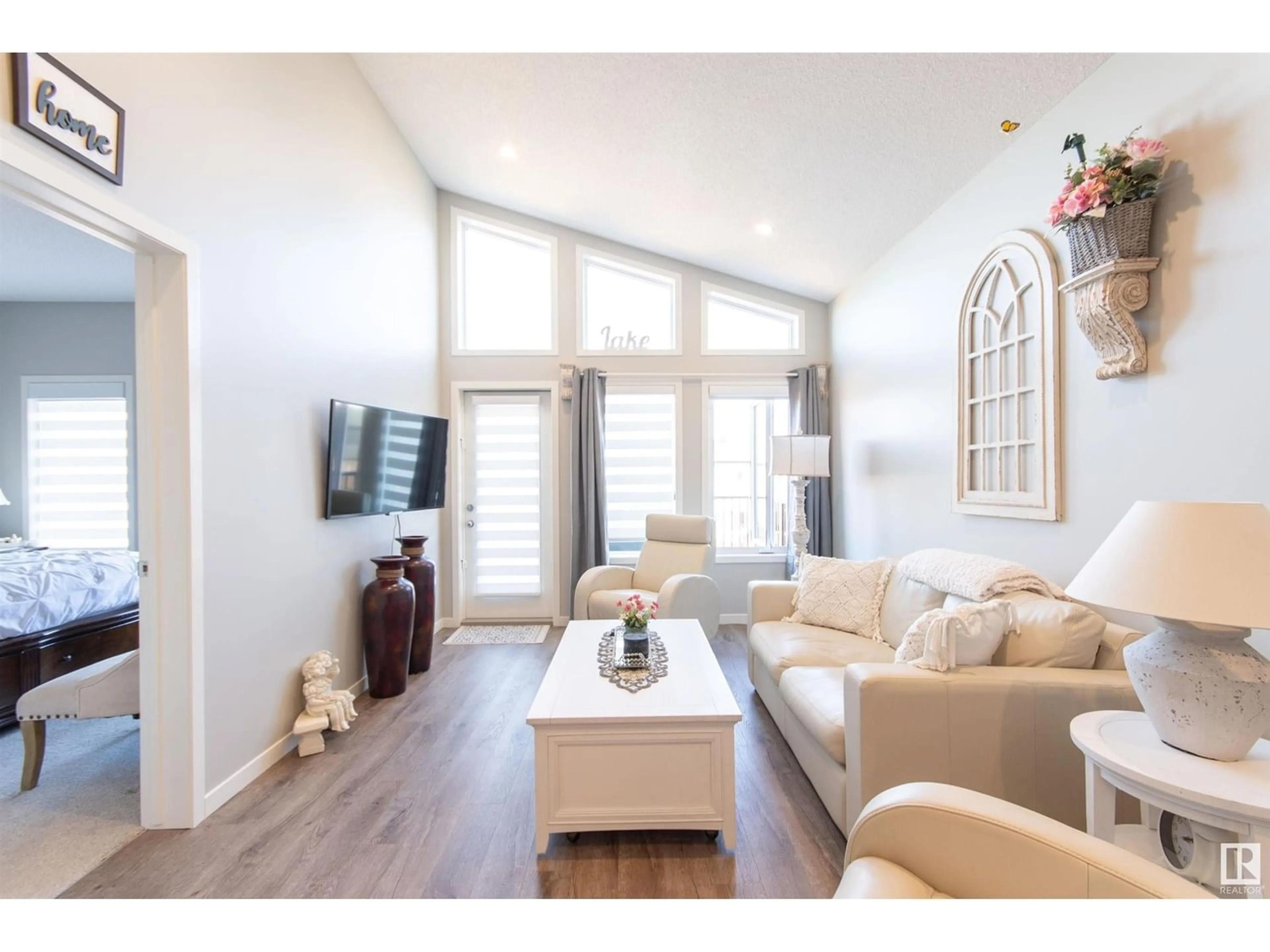5319 LARK LD NW, Edmonton, Alberta T5S0P2
Contact us about this property
Highlights
Estimated ValueThis is the price Wahi expects this property to sell for.
The calculation is powered by our Instant Home Value Estimate, which uses current market and property price trends to estimate your home’s value with a 90% accuracy rate.Not available
Price/Sqft$486/sqft
Est. Mortgage$2,147/mo
Tax Amount ()-
Days On Market205 days
Description
Beautifully landscaped 2 bedroom + den bungalow in convenient Kinglet by big lake. Enjoy living life on one level if needed, or enjoy the fully finished bright and welcoming walk out basement space too. This wonderfully bright and welcoming basement has been roughed in for a basement suite (kitchen plumbing and space for addition of second furnace). The Main floor is open, and bright and features a tall kitchen cabinet upgrade, A/C, den, and the laundry is smartly located in the MB closet. You'll enjoy the Large balcony overlooking the HUGE landscaped and fenced yard. DOUBLE ATTACHED garage -- all in the warm and welcoming neighbourhood filled with natural areas and paved walking trails in Edmonton's highly desirable Big Lake region. (id:39198)
Property Details
Interior
Features
Basement Floor
Bedroom 2
3.31 m x 3.28 mFamily room
10.123 m x 6.5 mExterior
Parking
Garage spaces 4
Garage type Attached Garage
Other parking spaces 0
Total parking spaces 4




