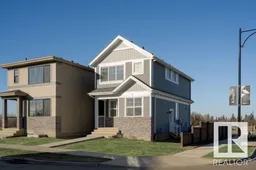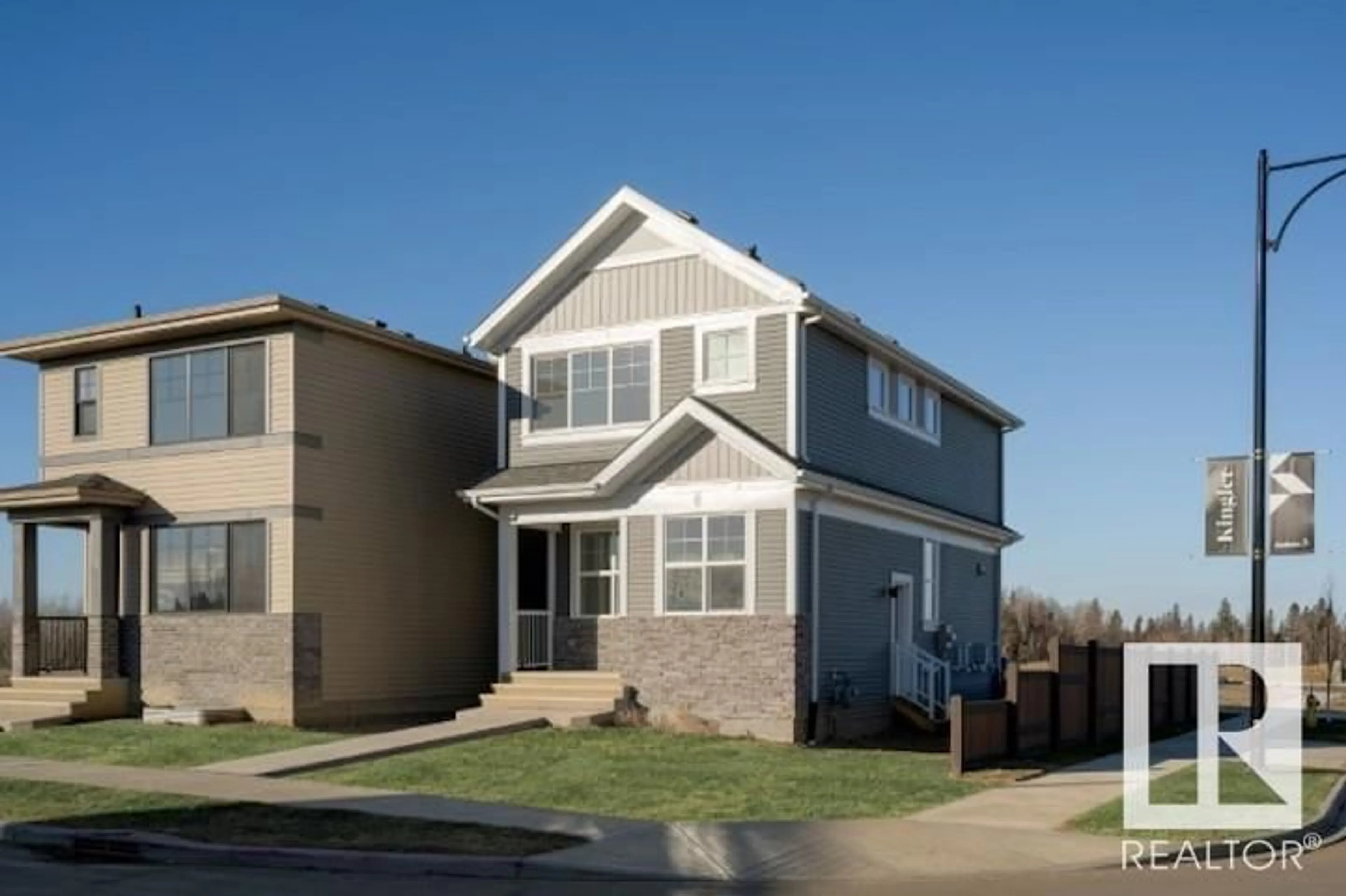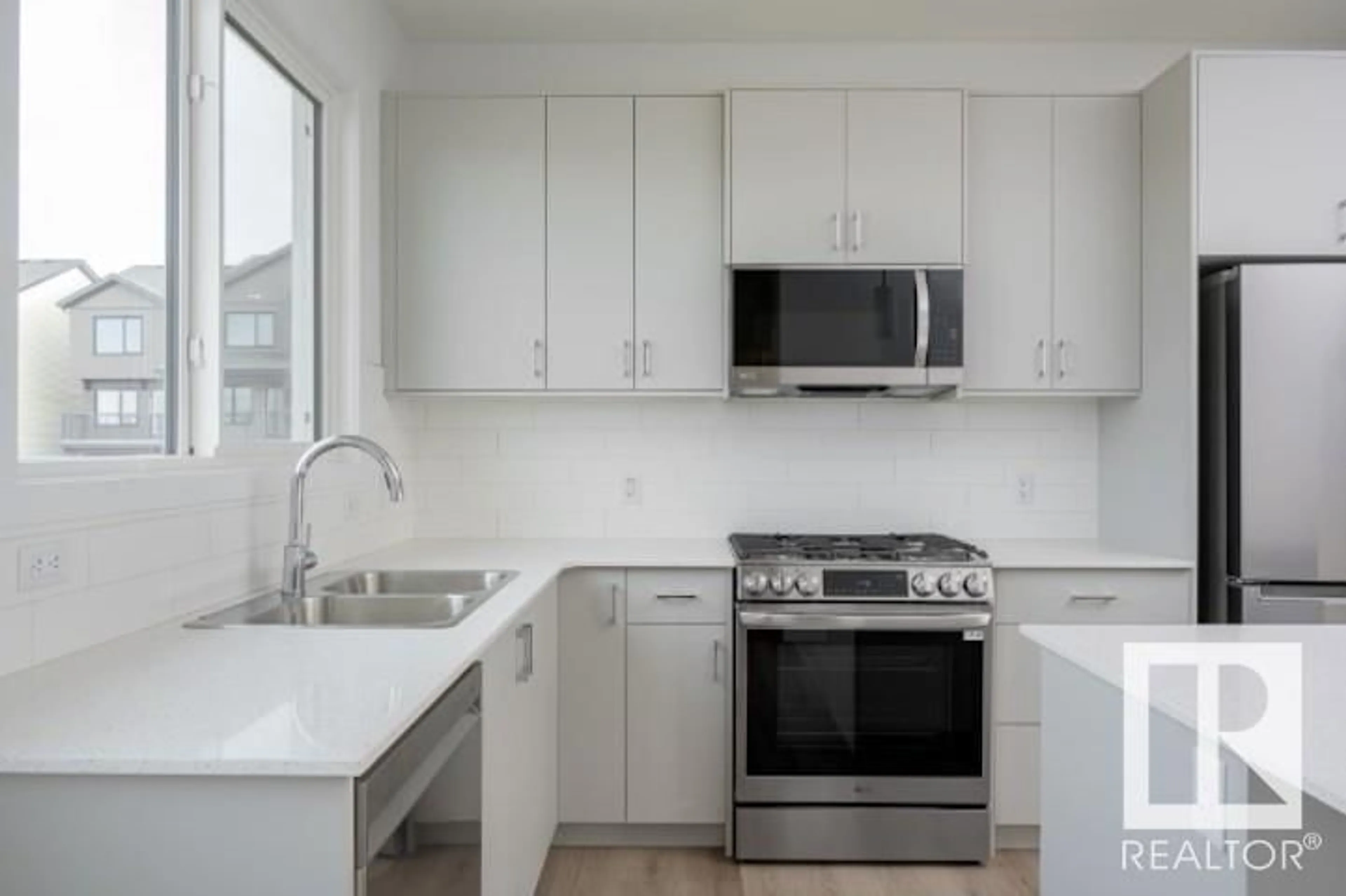3991 WREN LOOP NW, Edmonton, Alberta T5S0S9
Contact us about this property
Highlights
Estimated ValueThis is the price Wahi expects this property to sell for.
The calculation is powered by our Instant Home Value Estimate, which uses current market and property price trends to estimate your home’s value with a 90% accuracy rate.Not available
Price/Sqft$395/sqft
Est. Mortgage$2,319/mo
Tax Amount ()-
Days On Market71 days
Description
BRAND NEW 4 bed, 3.5 bath, 1364 sq. ft. home by ANTHEM in Kinglet combines style, comfort, and investment potential! The LEGAL basement suite features a private side entrance, SS appliances, a stackable washer & dryer, and a separate furnace & HWT, ideal for RENTAL income or hosting extended family. The main floor features 9 ceilings, luxury vinyl flooring, & a COZY fireplace with a media plug and extra bracing for easy TV mounting. The kitchen includes SS appliances, soft-close doors and drawers, a pots and pans drawer, & under-cabinet lighting. Upstairs, the primary bedroom boasts a private ENSUITE and a spacious walk-in closet. Two additional bedrooms offer ample space for family or guests. Extra perks include: Central air conditioning, & LARGE triple-pane windows. Outside, there's 10 x 10 deck, front landscaping with a gravel path to the basement entrance, plus a 20 x 22 concrete pad, perfect for parking & a future garage. (id:39198)
Property Details
Interior
Features
Main level Floor
Kitchen
Living room
Dining room
Property History
 40
40

