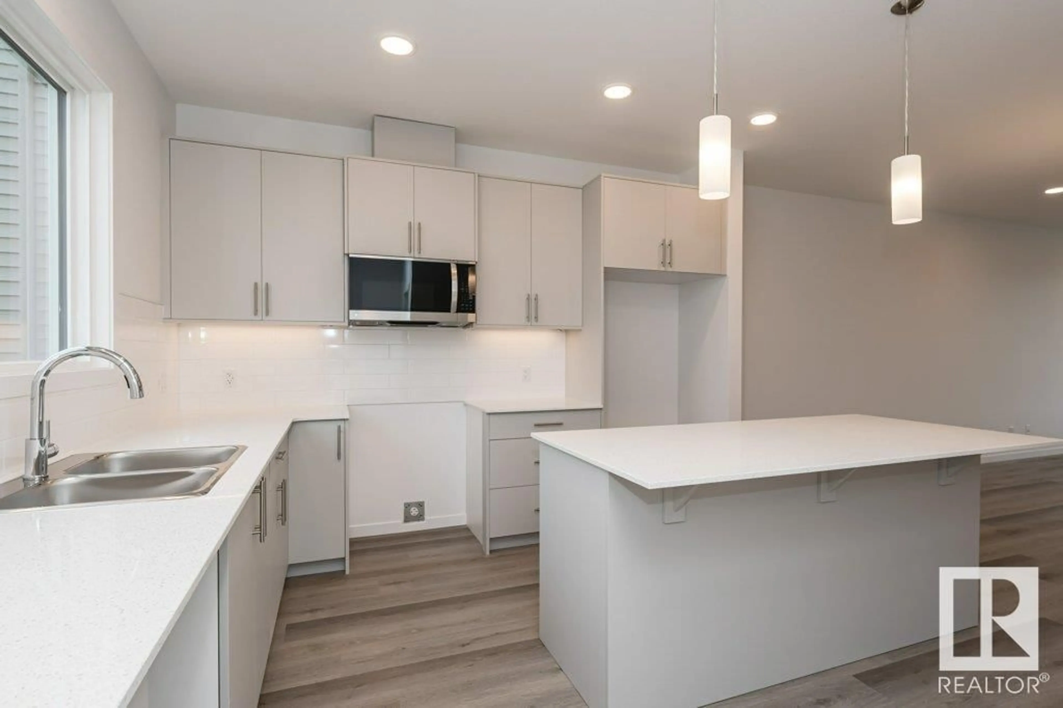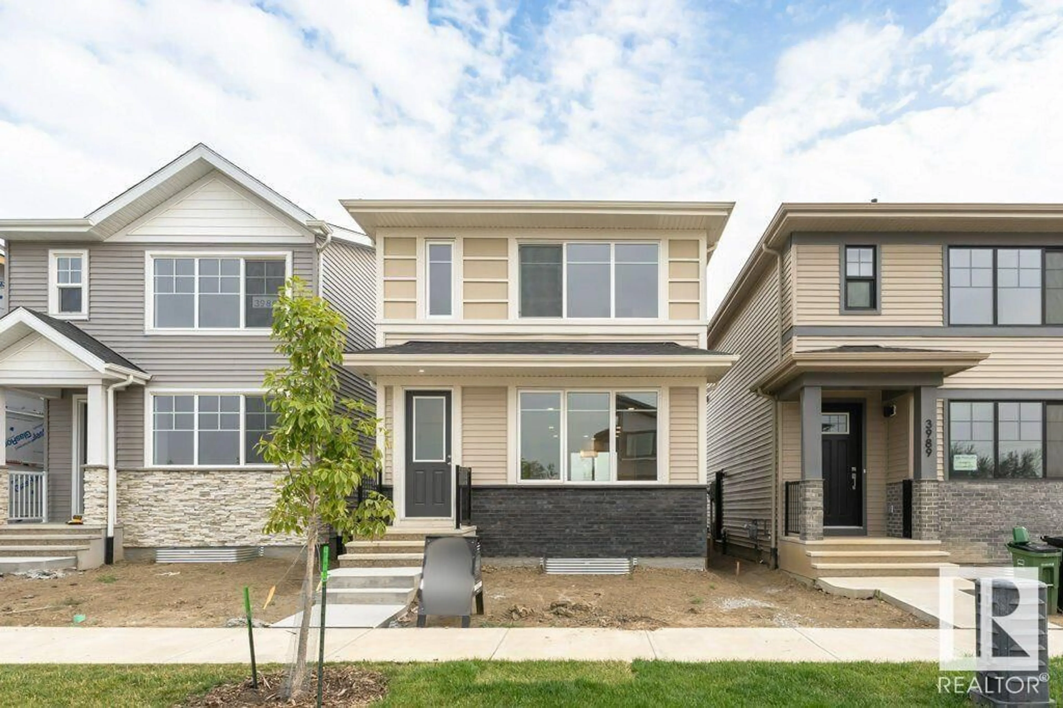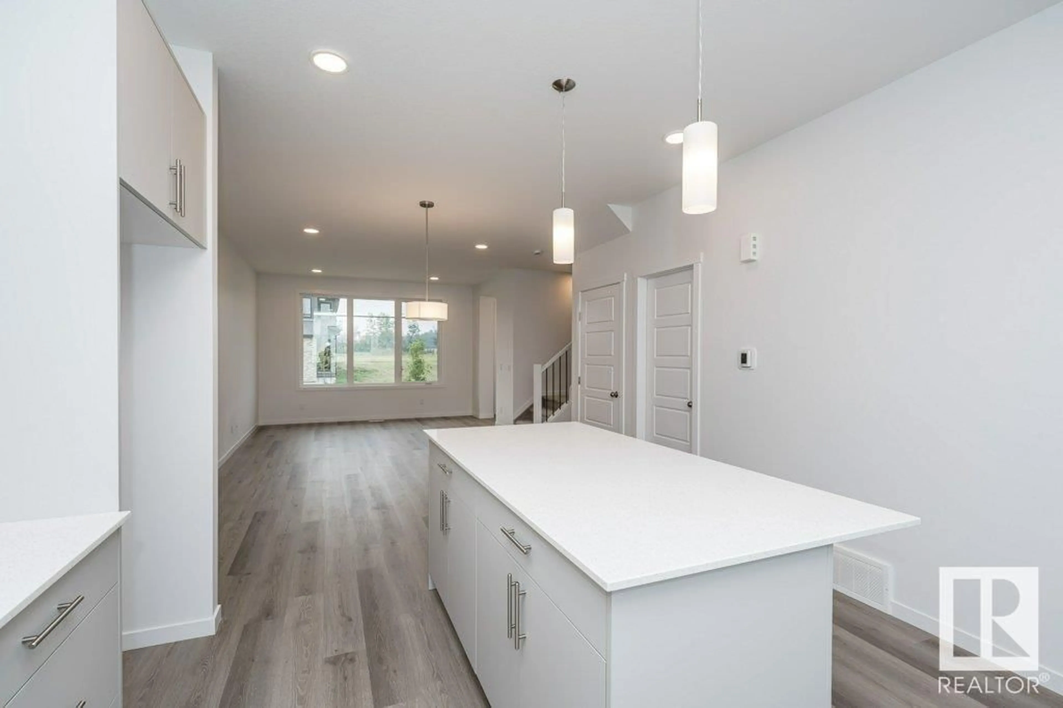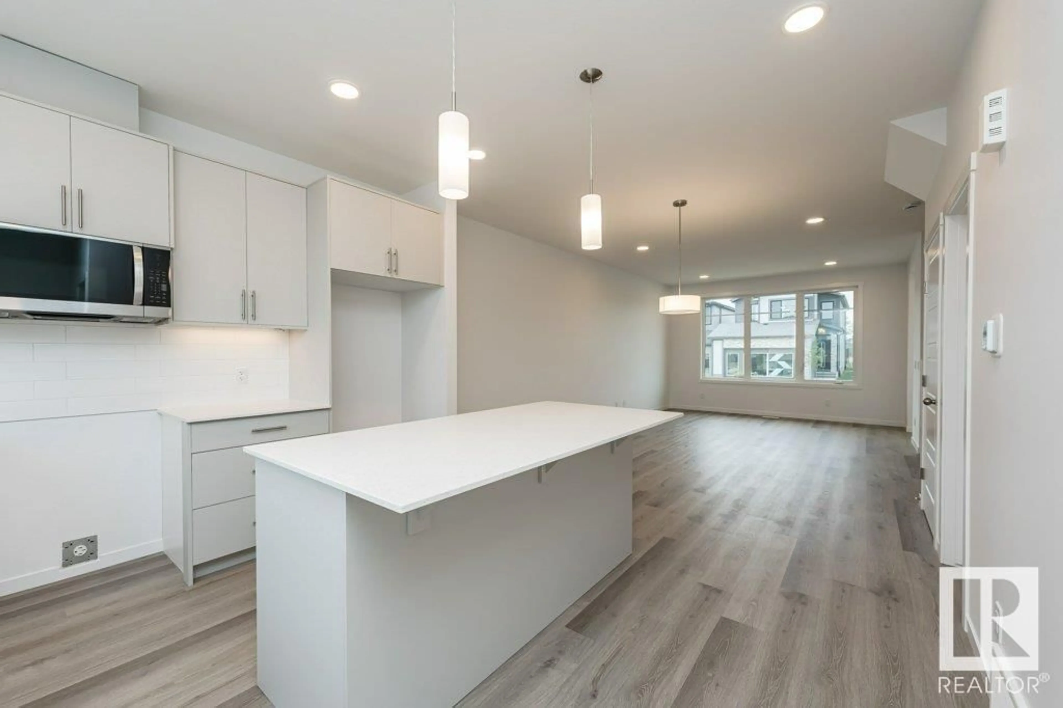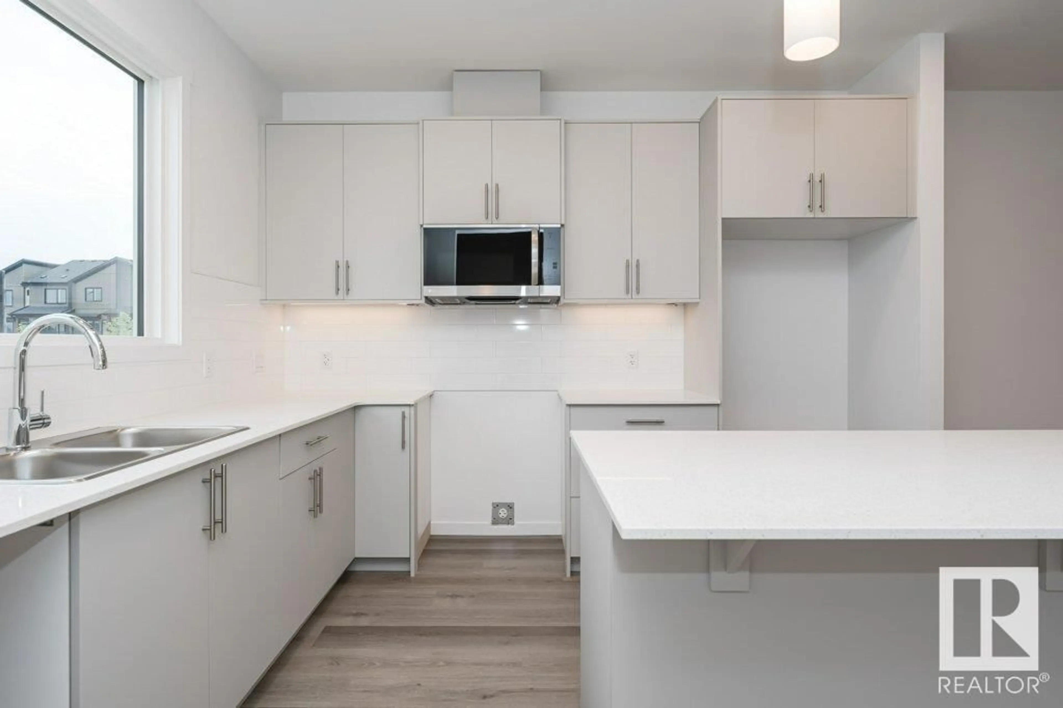3987 WREN LOOP NW, Edmonton, Alberta T5S0S9
Contact us about this property
Highlights
Estimated ValueThis is the price Wahi expects this property to sell for.
The calculation is powered by our Instant Home Value Estimate, which uses current market and property price trends to estimate your home’s value with a 90% accuracy rate.Not available
Price/Sqft$312/sqft
Est. Mortgage$1,932/mo
Tax Amount ()-
Days On Market62 days
Description
BRAND NEW 3 Bed, 2.5 Bath, 1,440 sq. ft. home by Anthem in Kinglet an ideal place to raise a family! Located in a peaceful community, this home combines COMFORT and practicality. The main floor features 9 ceilings and durable luxury vinyl flooring, giving the home a fresh and modern VIBE. The kitchen offers stainless steel appliances, QUARTZ countertops, an ISLAND for extra prep space, pots and pans drawers, and a waterline to the fridge for added convenience. Upstairs, the primary bedroom is complete with a private ensuite and a spacious walk-in closet. Two additional bedrooms provide ample room for a growing family. The home also includes finished ceilings with a stylish KNOCKDOWN texture With a SEPARATE SIDE ENTRANCE, this property offers added flexibility for future development or easy access. A 20' x 22' concrete pad awaits, providing parking and potential for a future double car garage. (id:39198)
Property Details
Interior
Features
Main level Floor
Dining room
Kitchen
Living room

