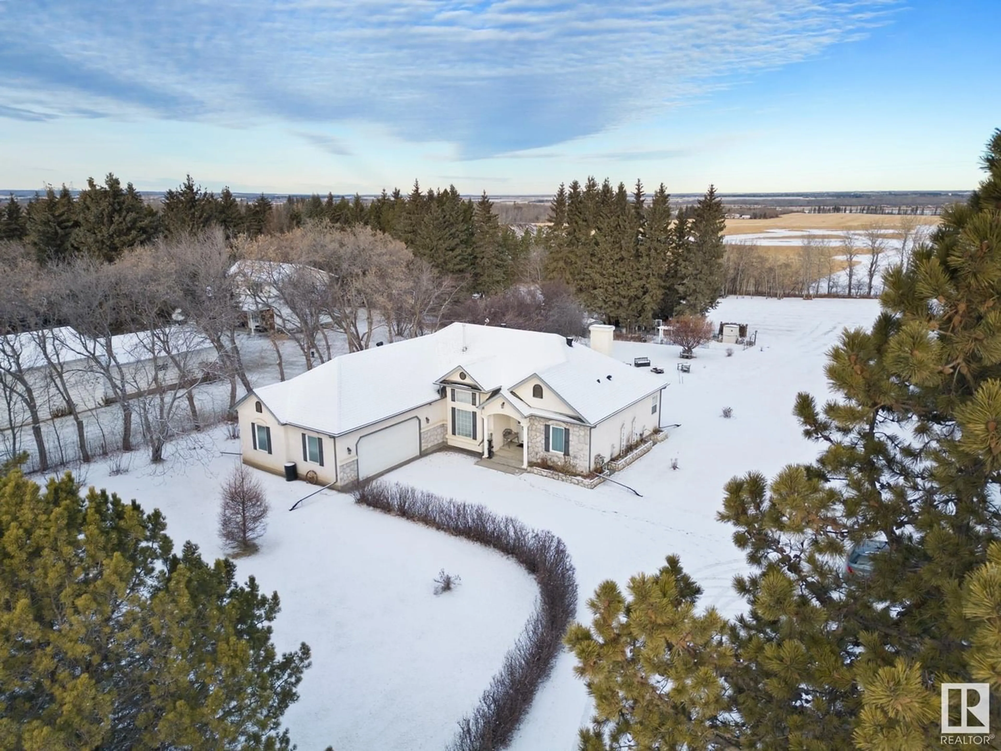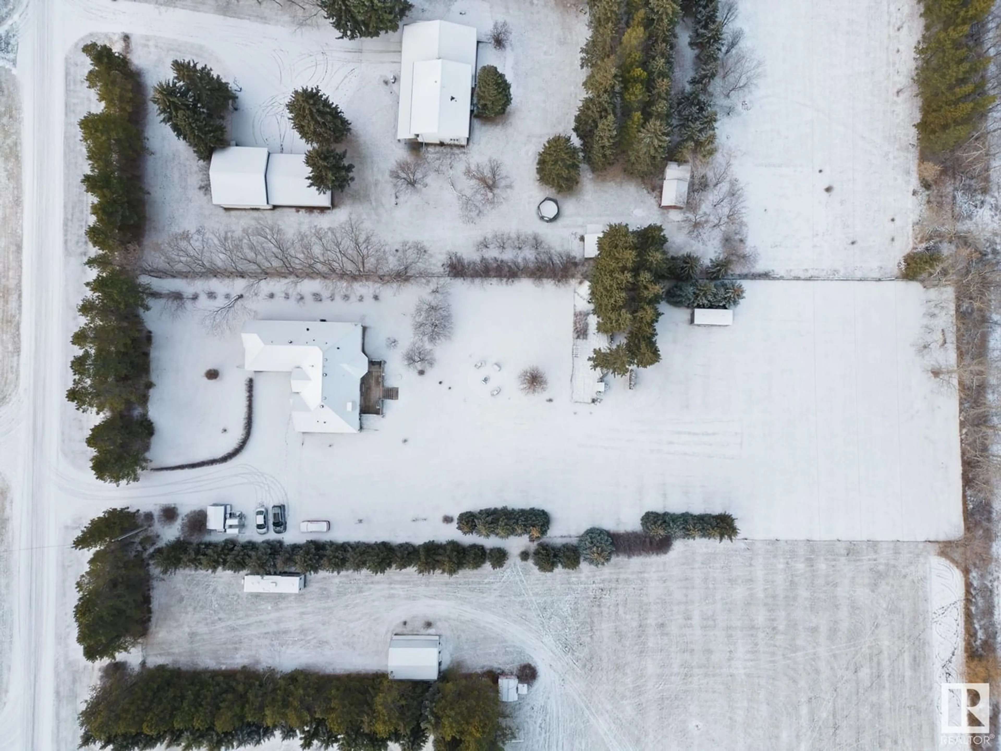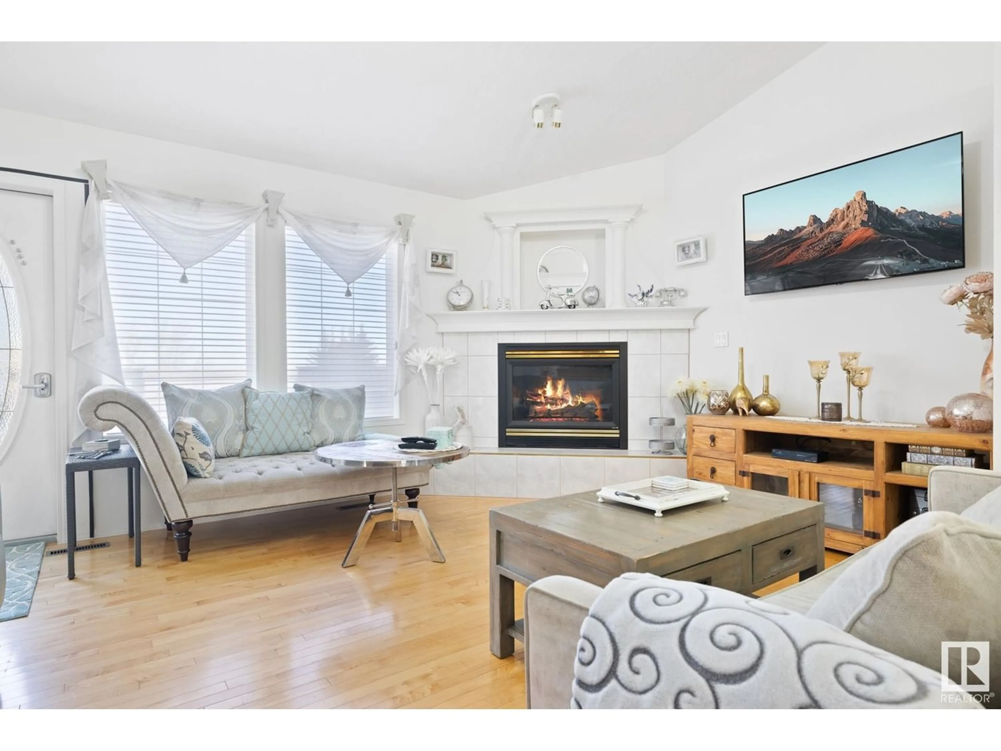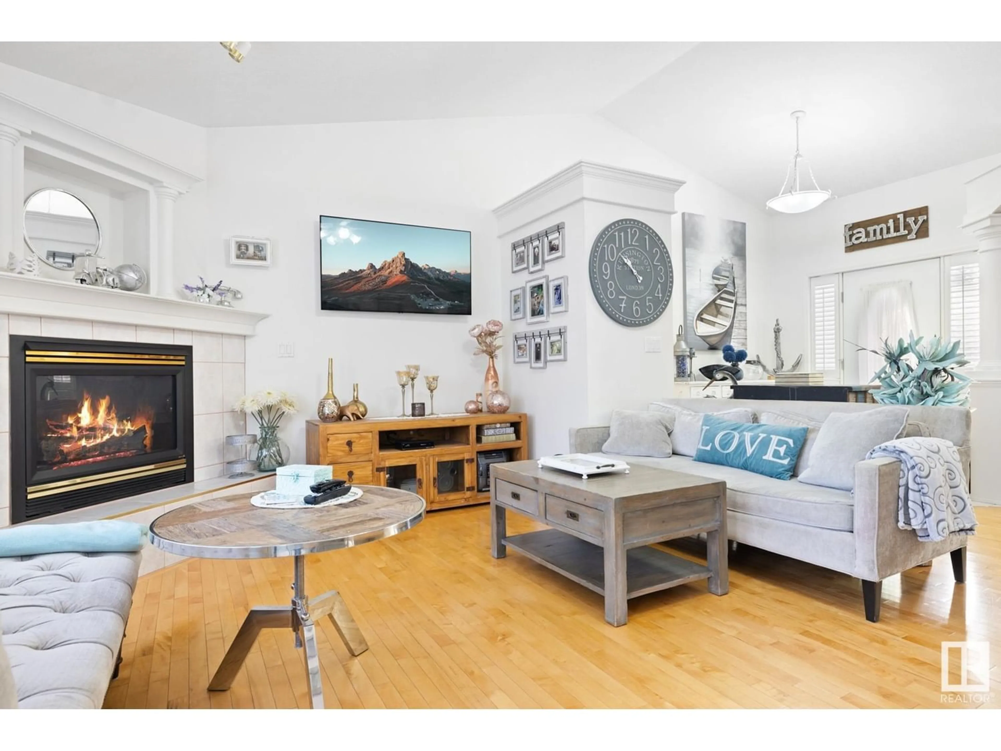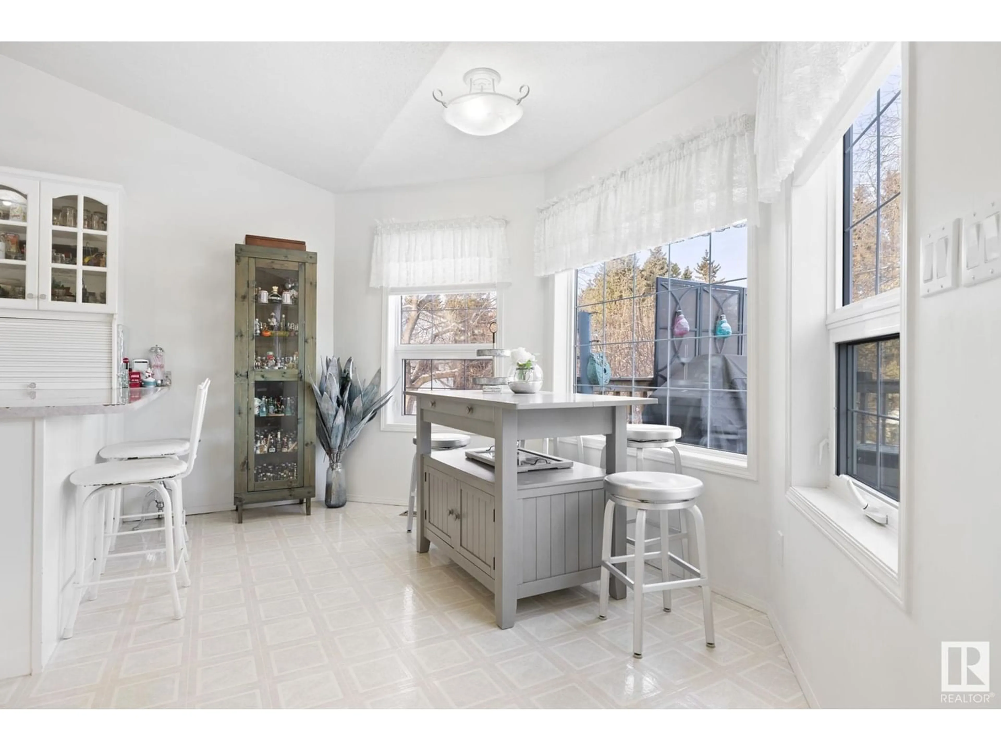22828 122 AV NW, Edmonton, Alberta T5S2C1
Contact us about this property
Highlights
Estimated ValueThis is the price Wahi expects this property to sell for.
The calculation is powered by our Instant Home Value Estimate, which uses current market and property price trends to estimate your home’s value with a 90% accuracy rate.Not available
Price/Sqft$410/sqft
Est. Mortgage$3,178/mo
Tax Amount ()-
Days On Market335 days
Description
AN ACREAGE IN THE CITY!! 1.59 acres of gorgeous land w. IMMACULATE BUNGALOW in City of Edmonton. Over 1800 sq. ft. bungalow has vaulted ceilings, hardwood floors, and large windows for plenty of natural light. Big white country kitchen w. island, Bosche Wall Oven, vaulted ceiings, and walk-thru pantry. Eating nook w. access to deck. Adj. living room w. gas fireplace and view of GORGEOUS YARD. High-end Silloutte Blinds. Large dining room too. Primary bedroom w. walk-in closet and 5 piece spa-like ensuite. Two more bedrooms on main with 4 piece bathroom. Unfinished bsmt roughed in bathroom and wet bar. Double-attached heated garage. Park your RV. 200 amp service. Yard is STUNNING w. garden, firepit, Saskatoon and Raspberries, view of Big Lake in distance and St. Albert at night. NEW SHINGLES/EAVES ('19), H.W. tank ('14), H.E. Furnace ('21), A/C. Drilled Well and Septic Tank and Field. Potential that land is subdividabe (w. city permission). Fabulous street appeal with gorgous stone front. (id:39198)
Property Details
Interior
Features
Main level Floor
Living room
4.93 m x 6.22 mDining room
3.99 m x 5.04 mKitchen
4.08 m x 6.68 mDen
1.84 m x 2.41 m
