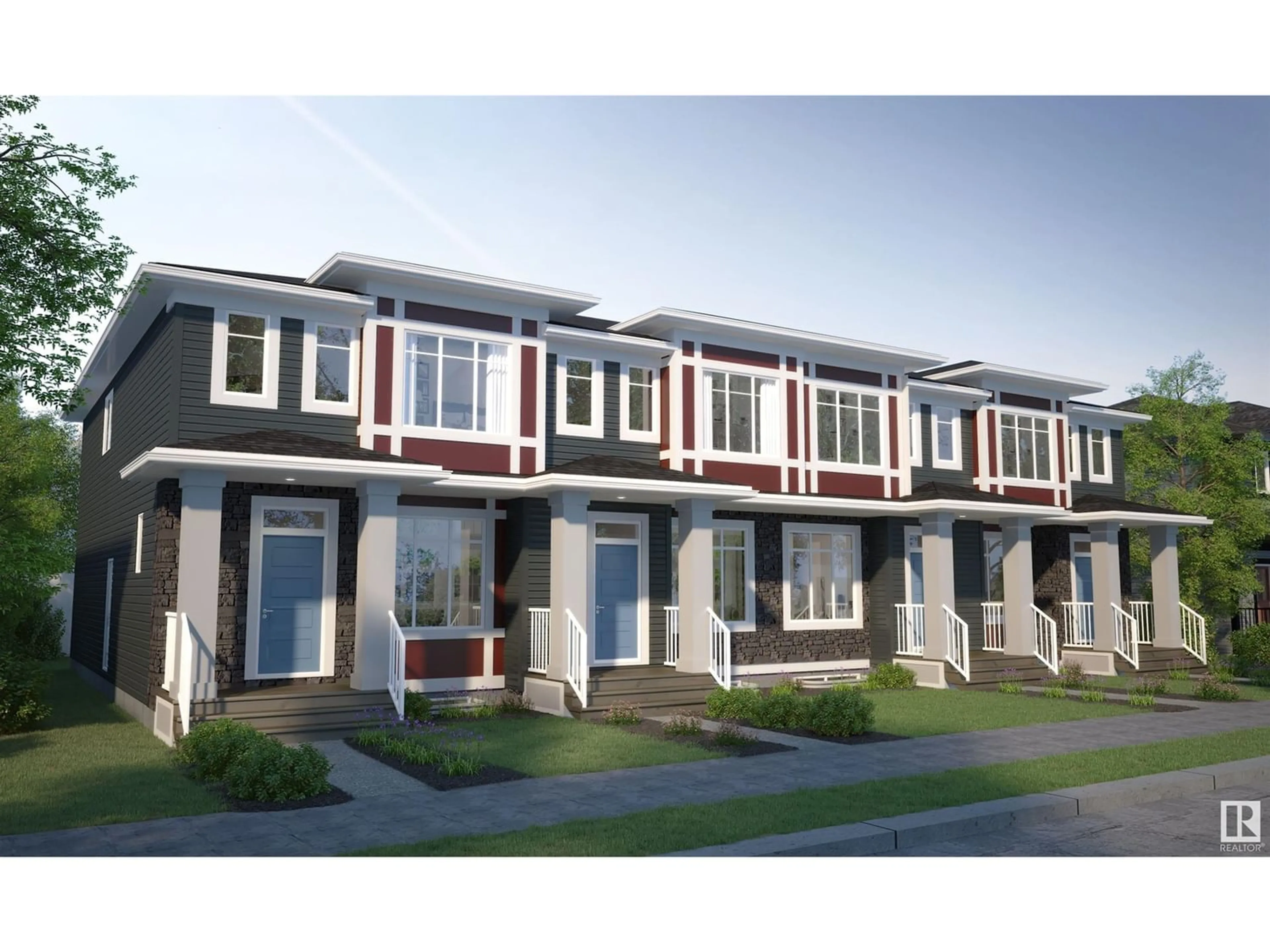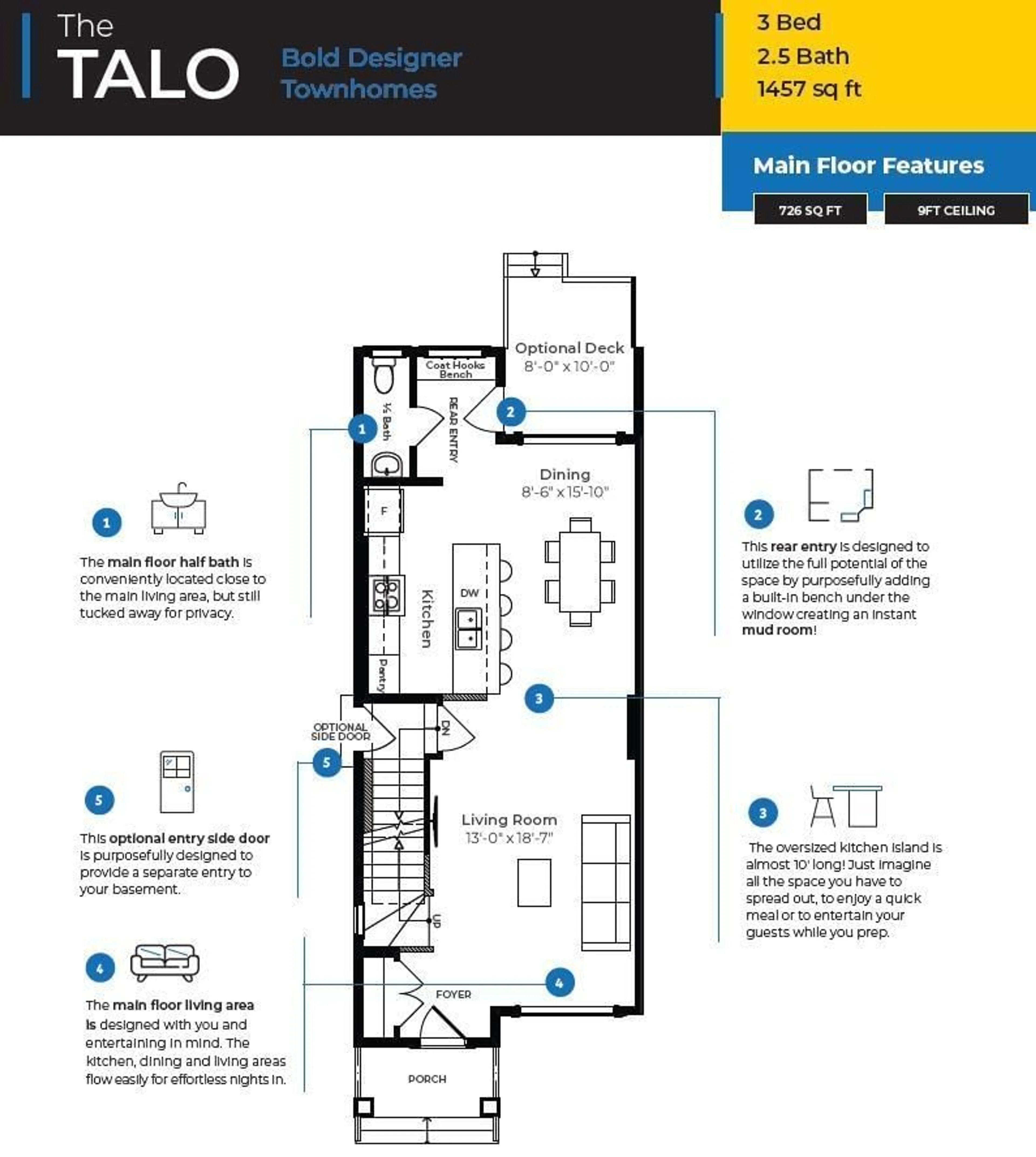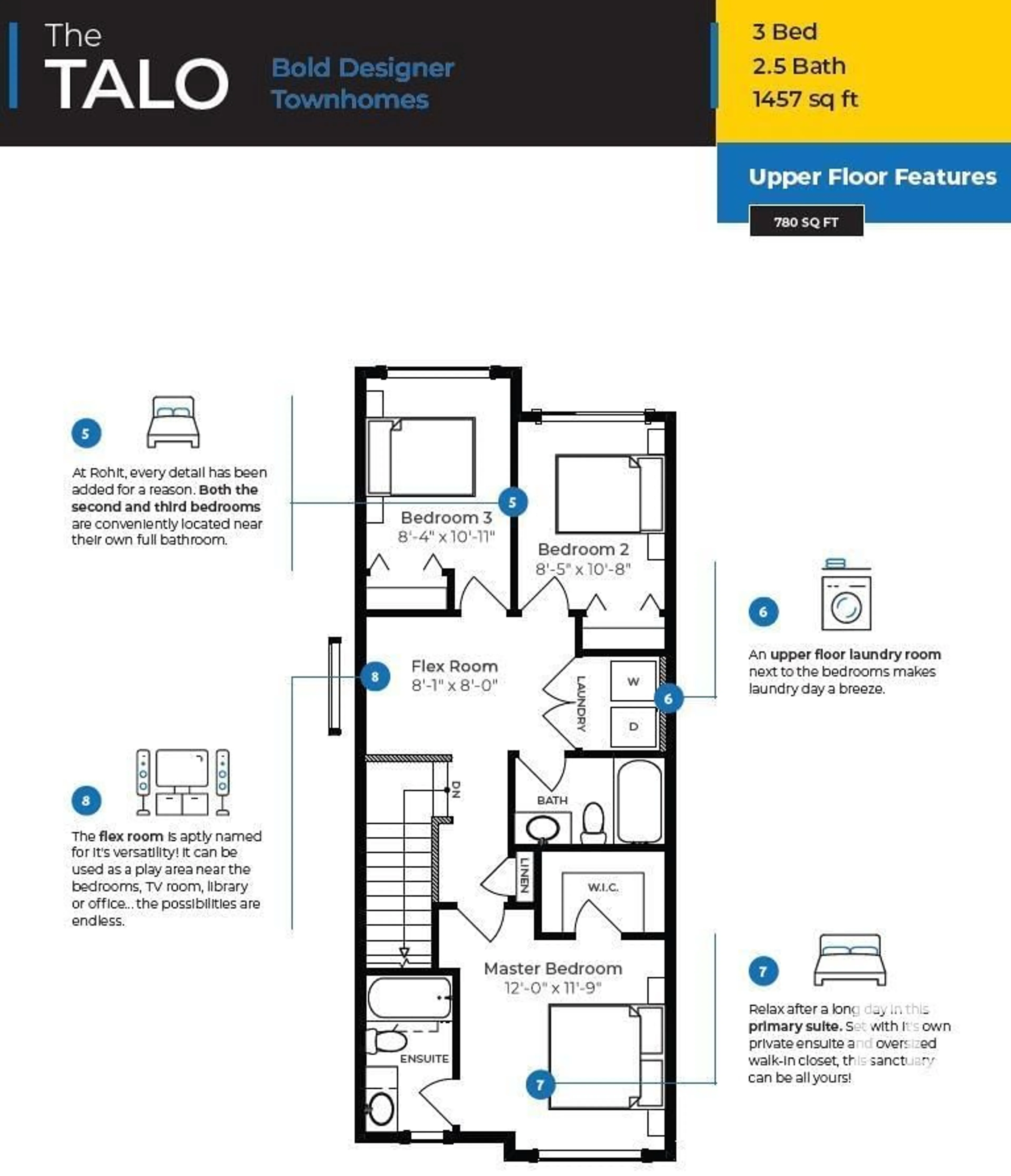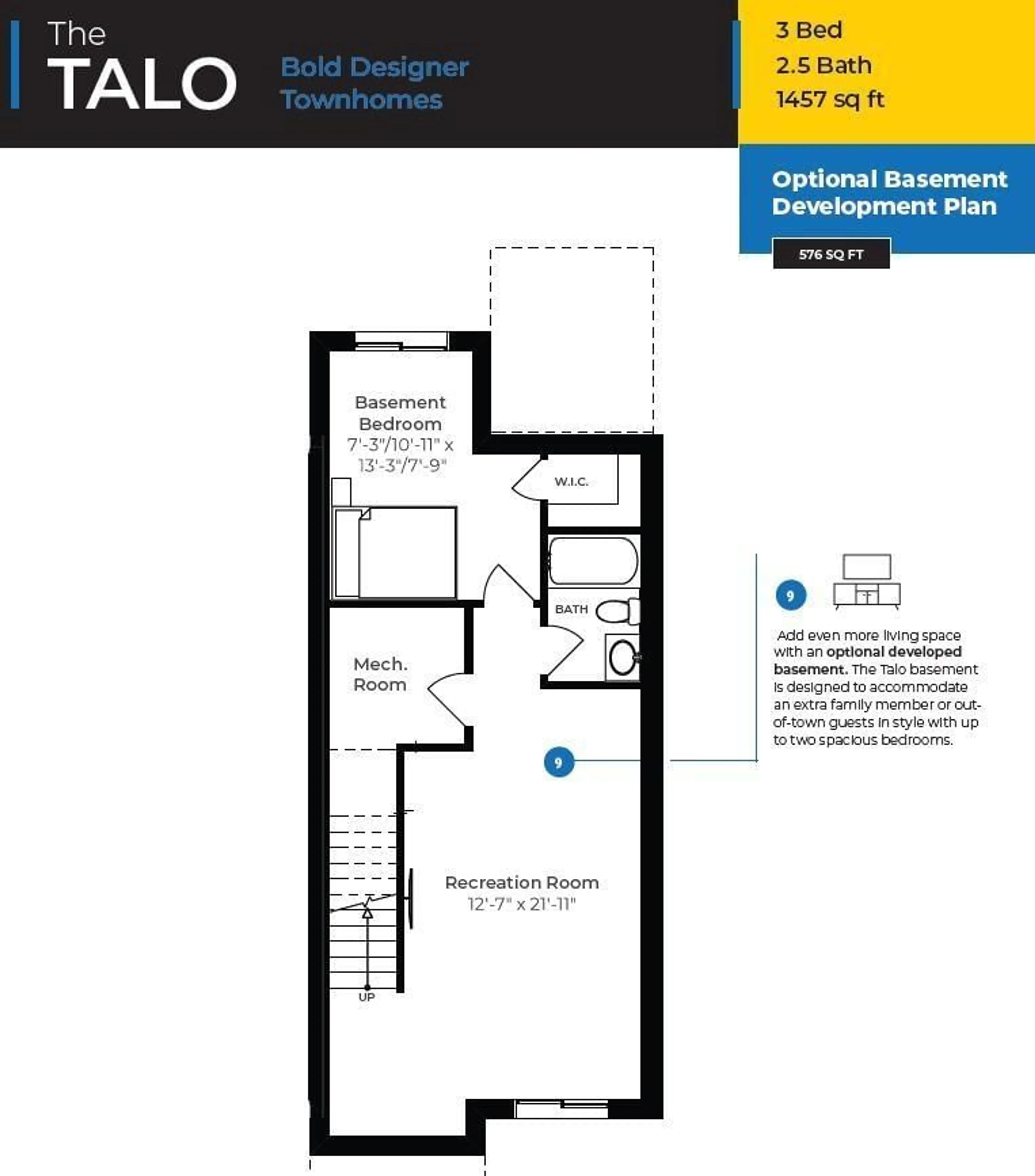205/207/209/211 KINGLET BV NW, Edmonton, Alberta T5S0S6
Contact us about this property
Highlights
Estimated ValueThis is the price Wahi expects this property to sell for.
The calculation is powered by our Instant Home Value Estimate, which uses current market and property price trends to estimate your home’s value with a 90% accuracy rate.Not available
Price/Sqft$317/sqft
Est. Mortgage$7,944/mo
Tax Amount ()-
Days On Market295 days
Description
NO CONDO FEES! 6 UNITS, 4PLEX PLUS 2 LEGAL SUITES! Welcome to Kinglet Gardens! Each main floor offers 9-foot ceilings, a half bath, quartz countertops, upgraded 42 cabinets, and a waterline to the fridge. Upstairs, you will find a bonus room, laundry room, full 4-piece bathroom and 3 bedrooms total with a master ensuite with walk-in closet and luxurious bathroom. The 2 end units boasts side entrances and basement legal suites, that offer flexibility and potential for additional rental income or extra living space. It comes equipped with a kitchen, living area, laundry, bedroom with walk in closet & 4-piece bathroom. As a bonus, each of these units comes with a generous Appliance allowance. These units are fully landscaped and come with double detached garages. Don't miss out on Kinglet Gardens' finest living experience! See first 3 photos for interior color options, the rest are of the plan. HOUSE IS IN INITIAL STAGES OF CONSTRUCTION (id:39198)
Property Details
Interior
Features
Lower level Floor
Bedroom 4
Laundry room
Second Kitchen




