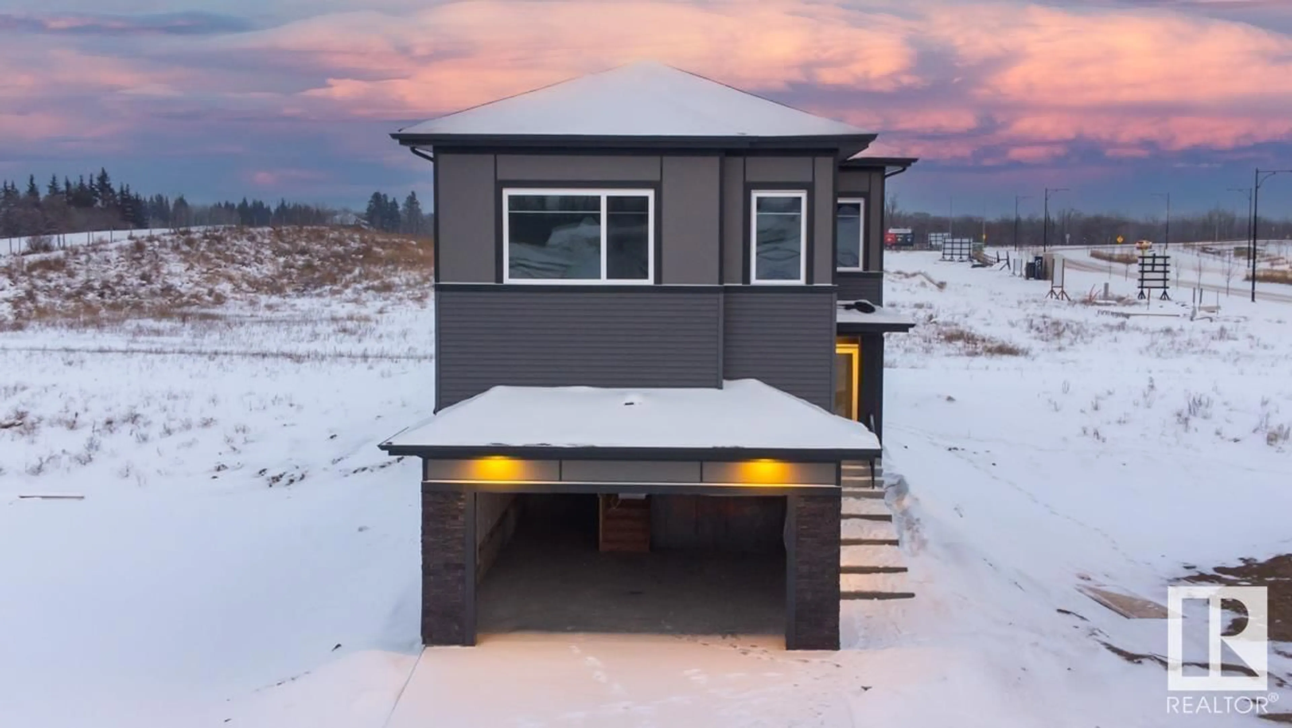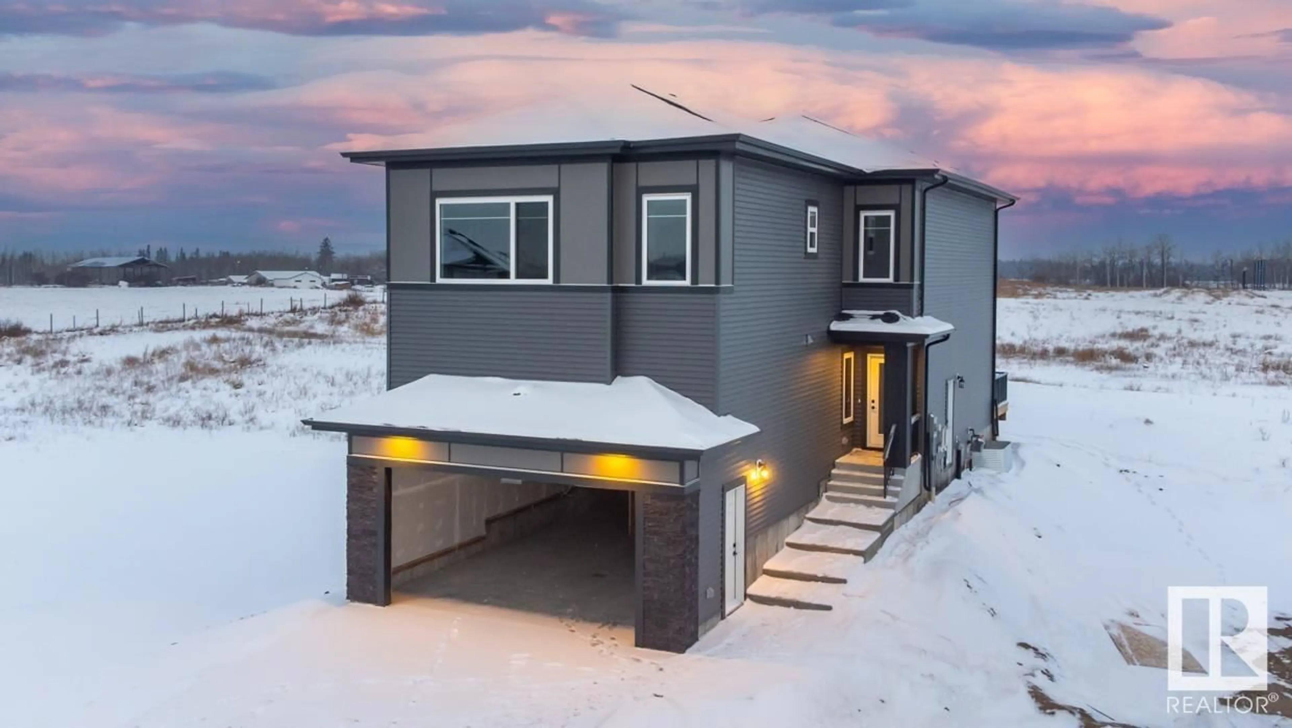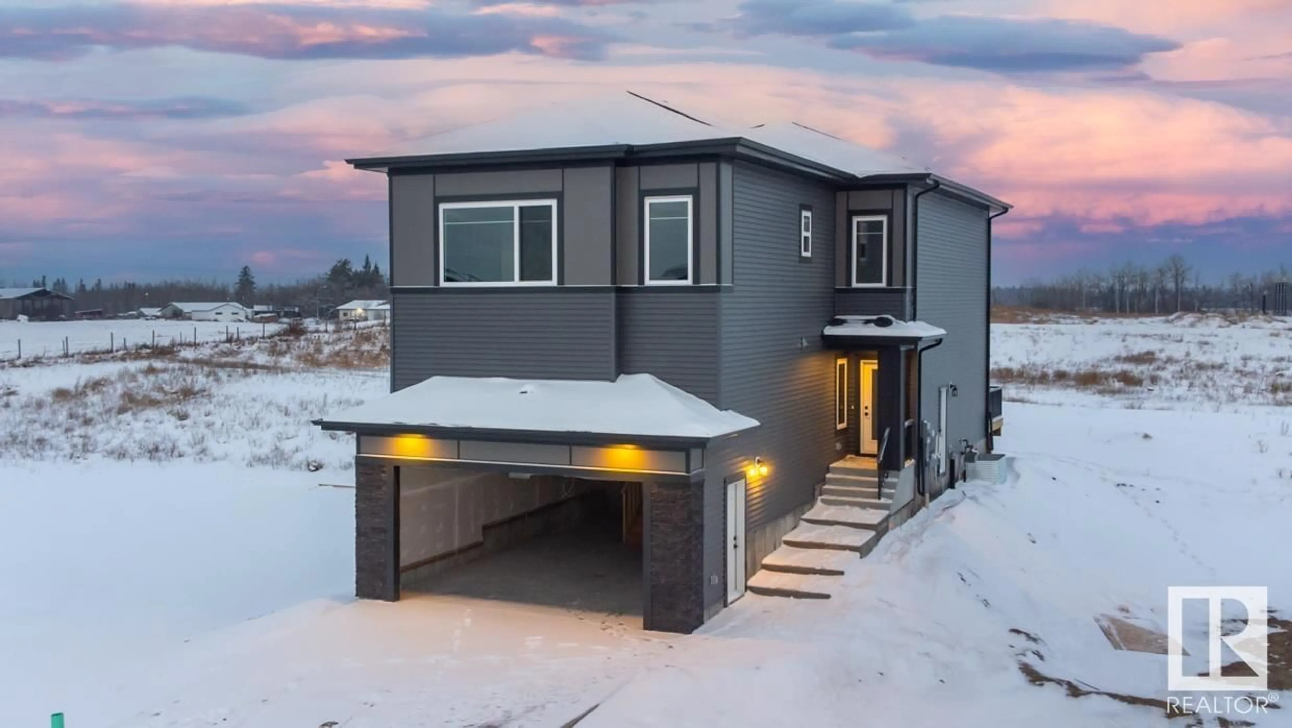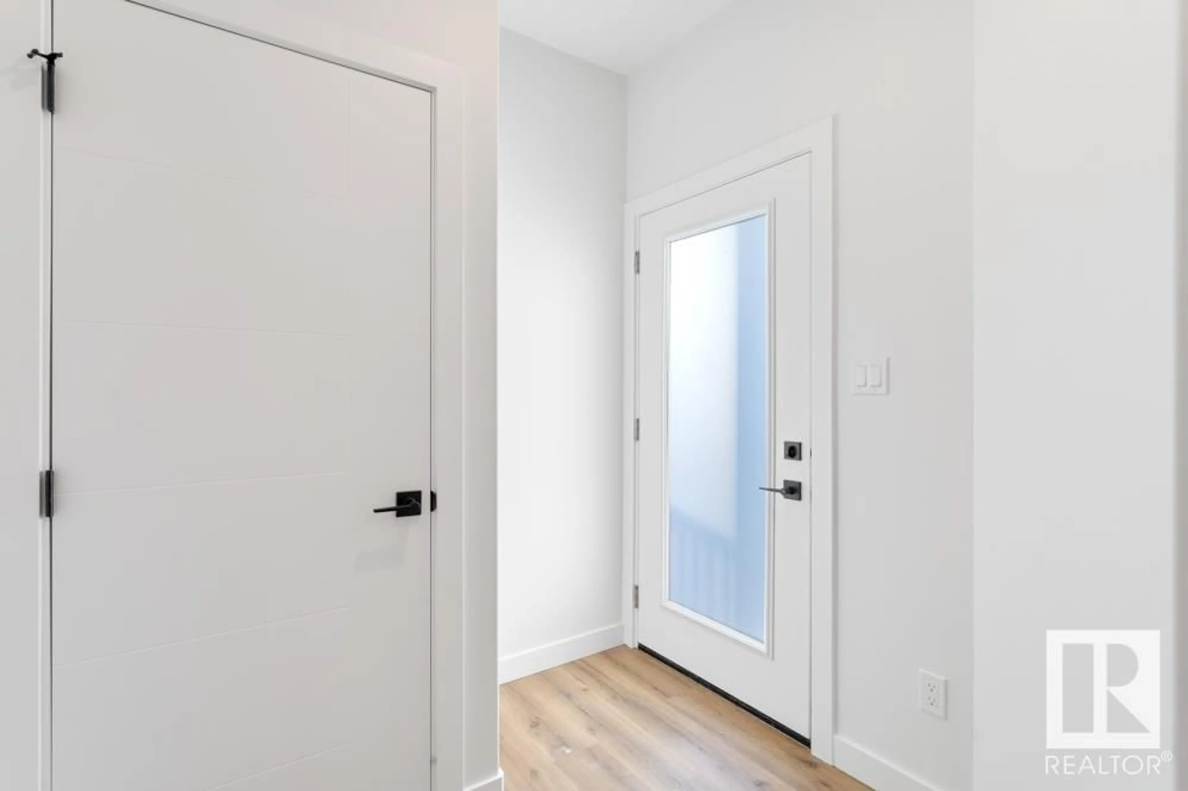2011 Flycatcher PT NW NW, Edmonton, Alberta T5S0T3
Contact us about this property
Highlights
Estimated ValueThis is the price Wahi expects this property to sell for.
The calculation is powered by our Instant Home Value Estimate, which uses current market and property price trends to estimate your home’s value with a 90% accuracy rate.Not available
Price/Sqft$266/sqft
Est. Mortgage$2,490/mo
Tax Amount ()-
Days On Market331 days
Description
Step inside the luxury of Emerald - A. This three-bedroom, three bathroom home boasts a 3pc bathroom and a versatile den on the main floor, providing convenience and flexibility for your lifestyle. As you step inside you would find open to above living room filled with natural light, creating an inviting atmosphere. The kitchen, the heart of this home, is meticulously designed with quartz countertops, and ample storage space. Adorned in natural colours, it seamlessly integrates with the surrounding environment creating an inviting atmosphere. A well planned pantry compliments the extended kitchen, offering storage space for culinary enthusiasts. As you step outside onto the deck and enjoy they beauty of your surroundings. The side entrance not only enhances daily convenience but also positions this home as an ideal candidate for future rental property. Each bedroom serves as a private retreat, and the bonus room adds an extra layer of adaptability to this dwelling. Welcome to Emerald - A! (id:39198)
Property Details
Interior
Features
Main level Floor
Living room
Dining room
Kitchen
Den




