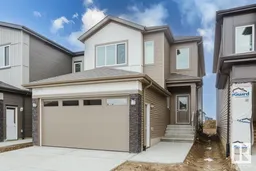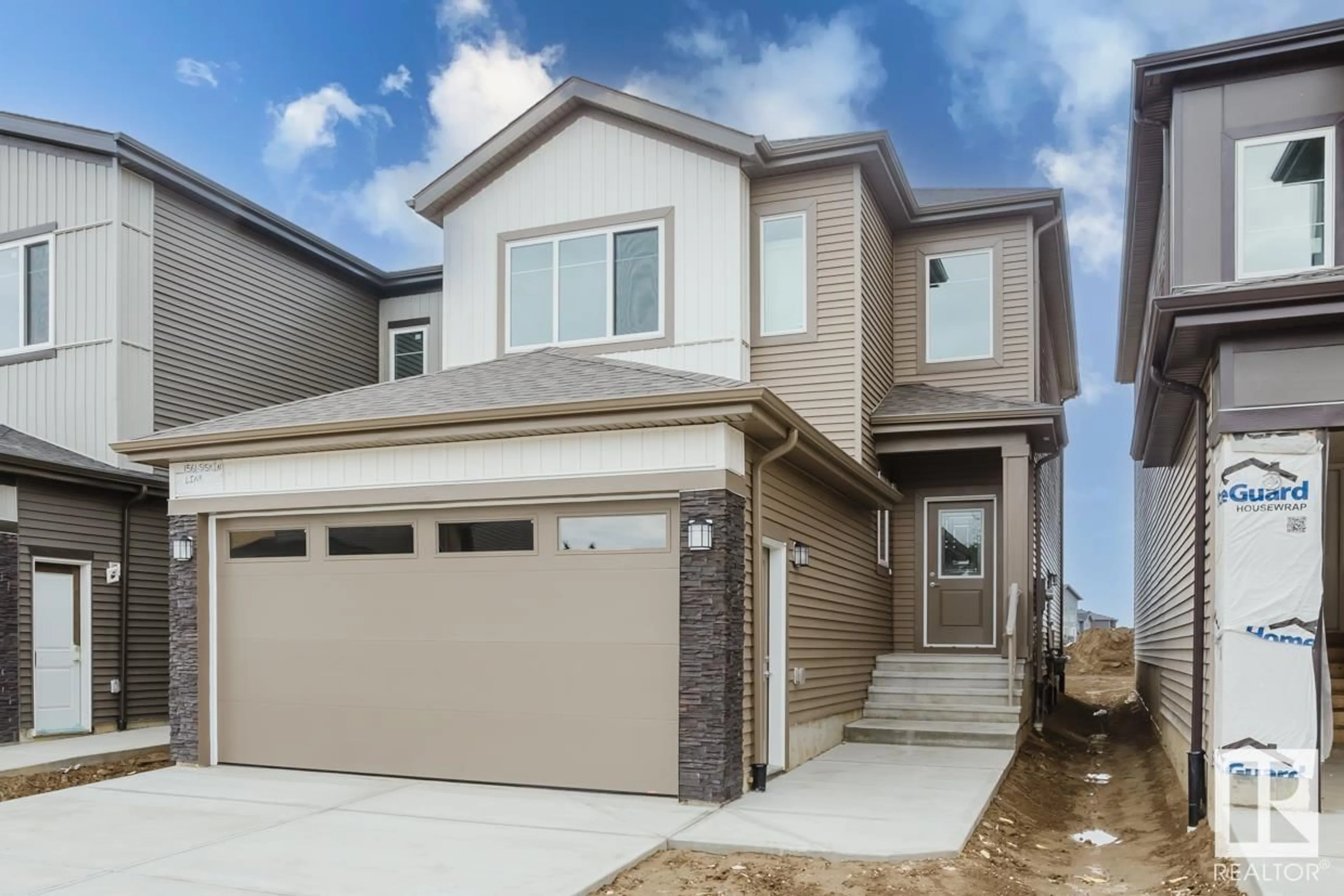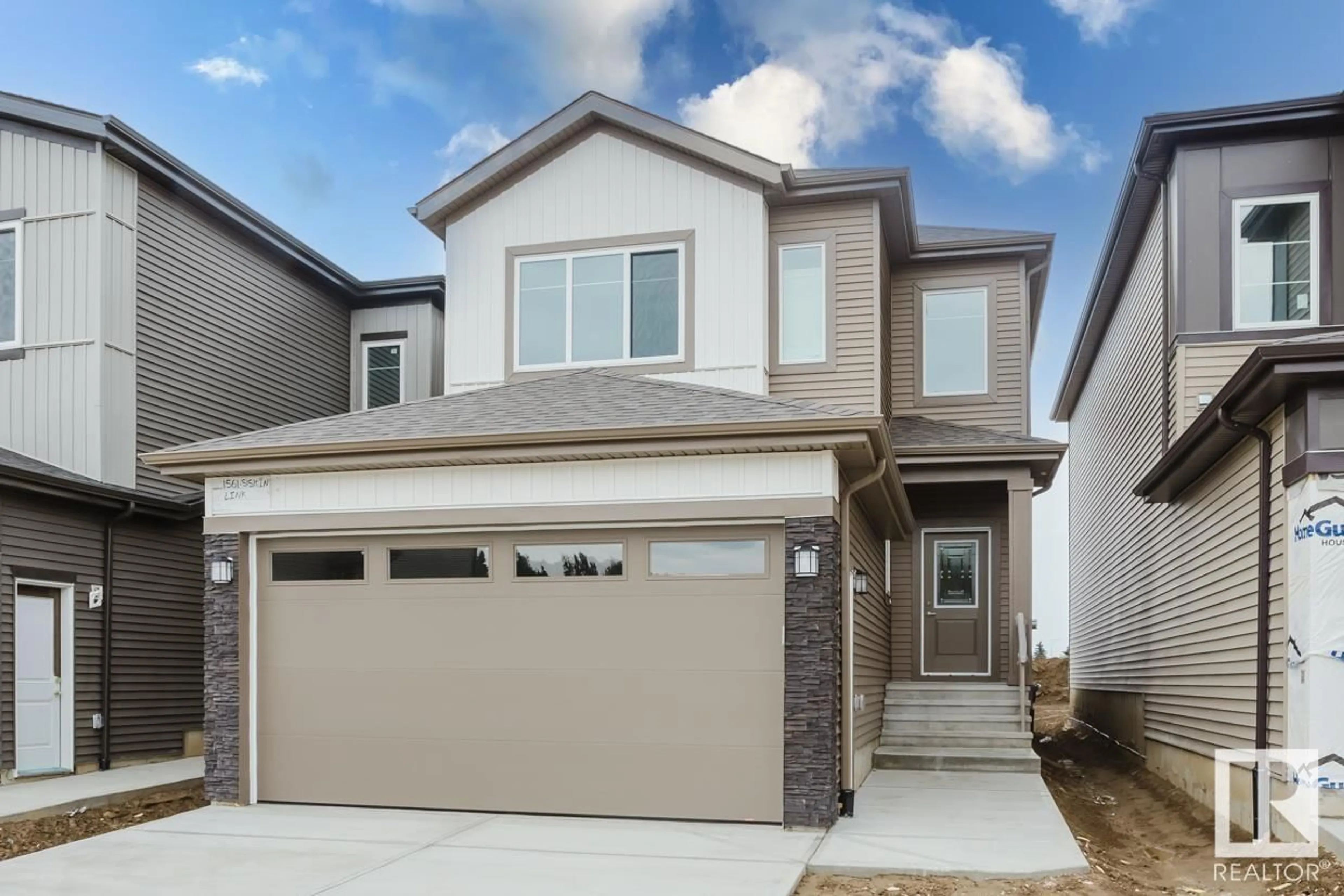1561 Siskin LI NW, Edmonton, Alberta T5S0V1
Contact us about this property
Highlights
Estimated ValueThis is the price Wahi expects this property to sell for.
The calculation is powered by our Instant Home Value Estimate, which uses current market and property price trends to estimate your home’s value with a 90% accuracy rate.Not available
Price/Sqft$288/sqft
Days On Market1 day
Est. Mortgage$2,576/mth
Tax Amount ()-
Description
Located in the desirable Kinglet Gardens, this stunning residence boasts 4 bedrooms and 3 bathrooms. The main floor features sleek vinyl plank flooring, soaring 9-foot ceilings, and an impressive open-to-above living room. It also includes a bedroom and a full bathroom, while the beautifully designed kitchen seamlessly extends into the dining area. Upstairs, discover three generously sized bedrooms, including a master suite with a luxurious 5-piece en-suite bathroom. The unfinished basement, with its separate entrance, offers endless possibilities. (id:39198)
Property Details
Interior
Features
Main level Floor
Living room
Dining room
Kitchen
Bedroom 4
Property History
 46
46

