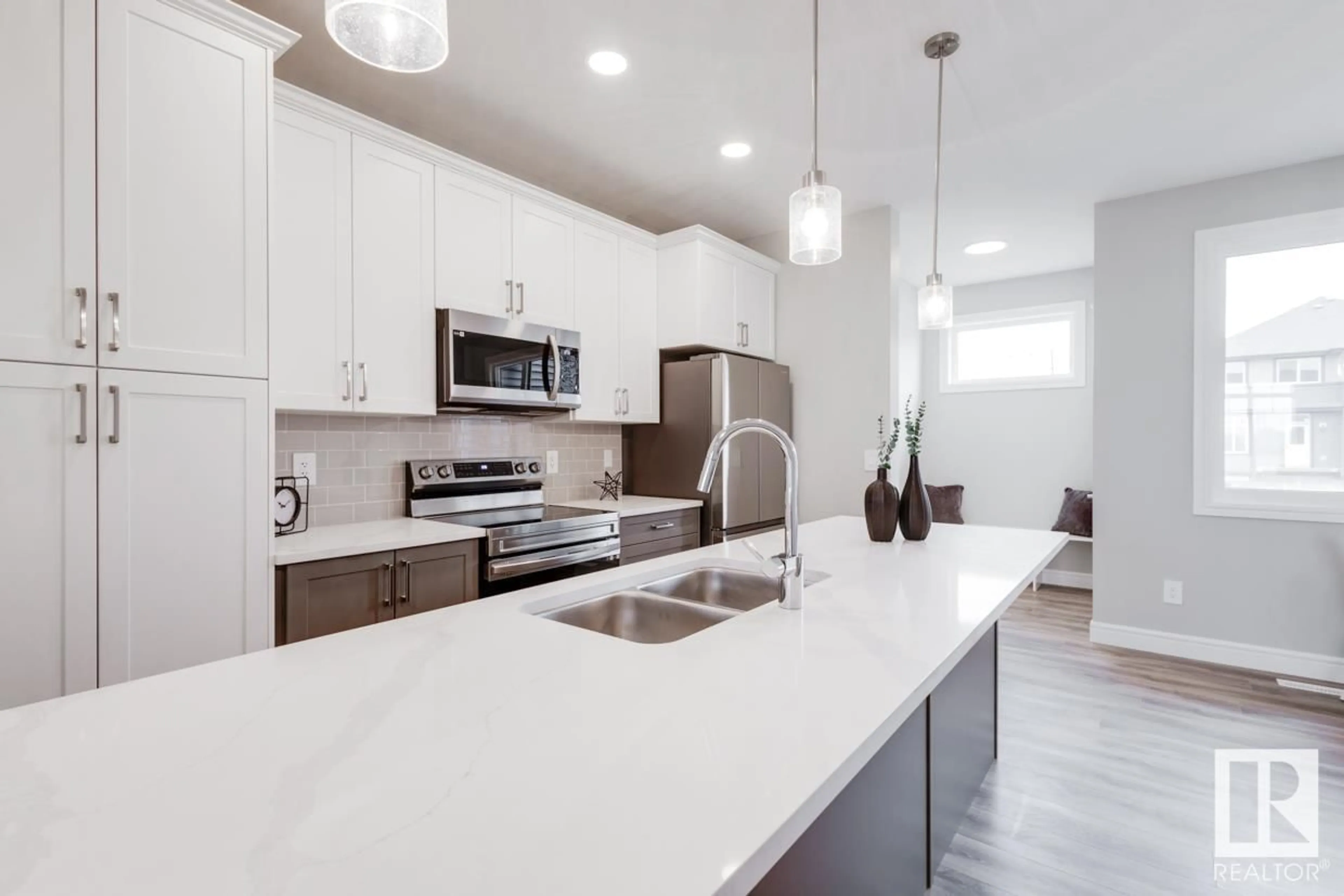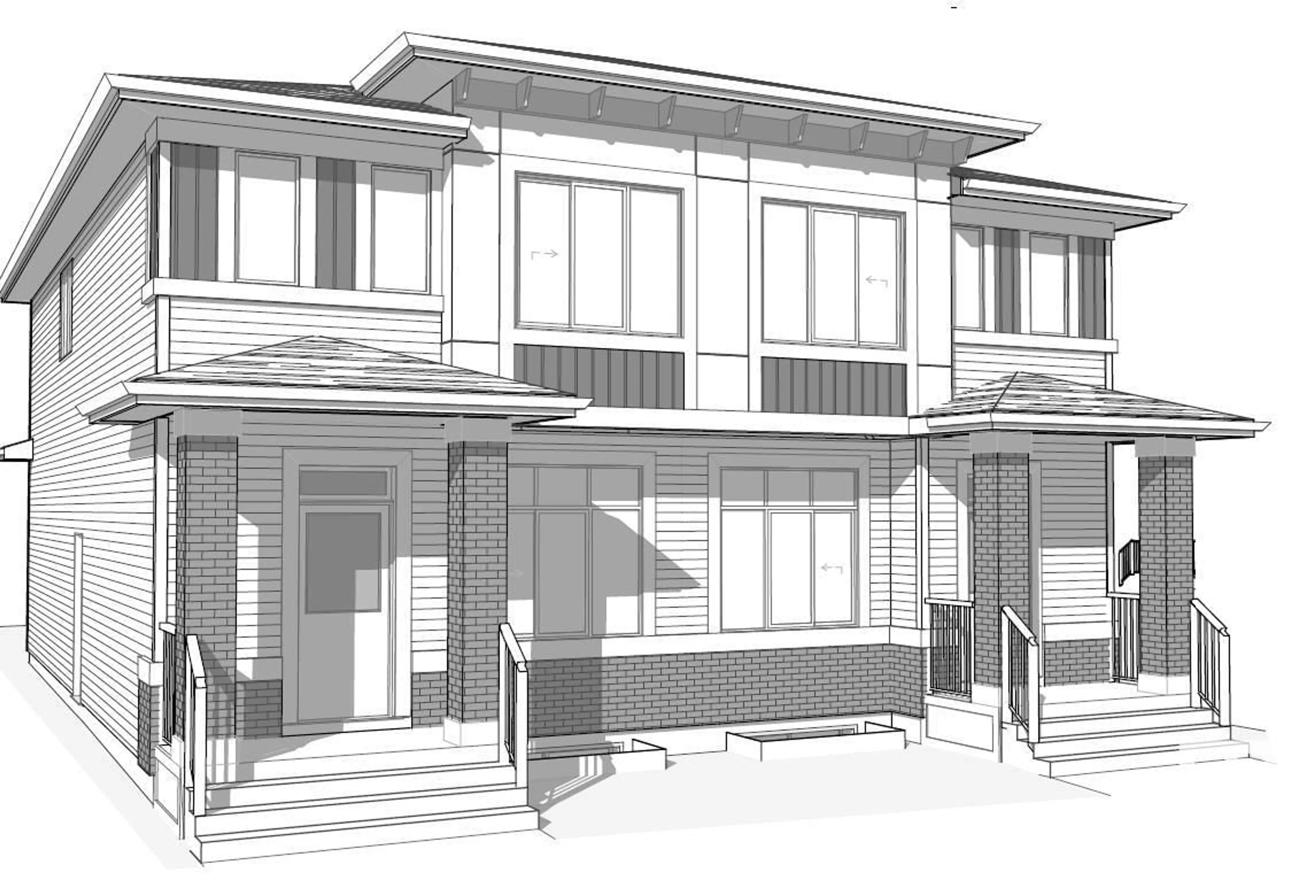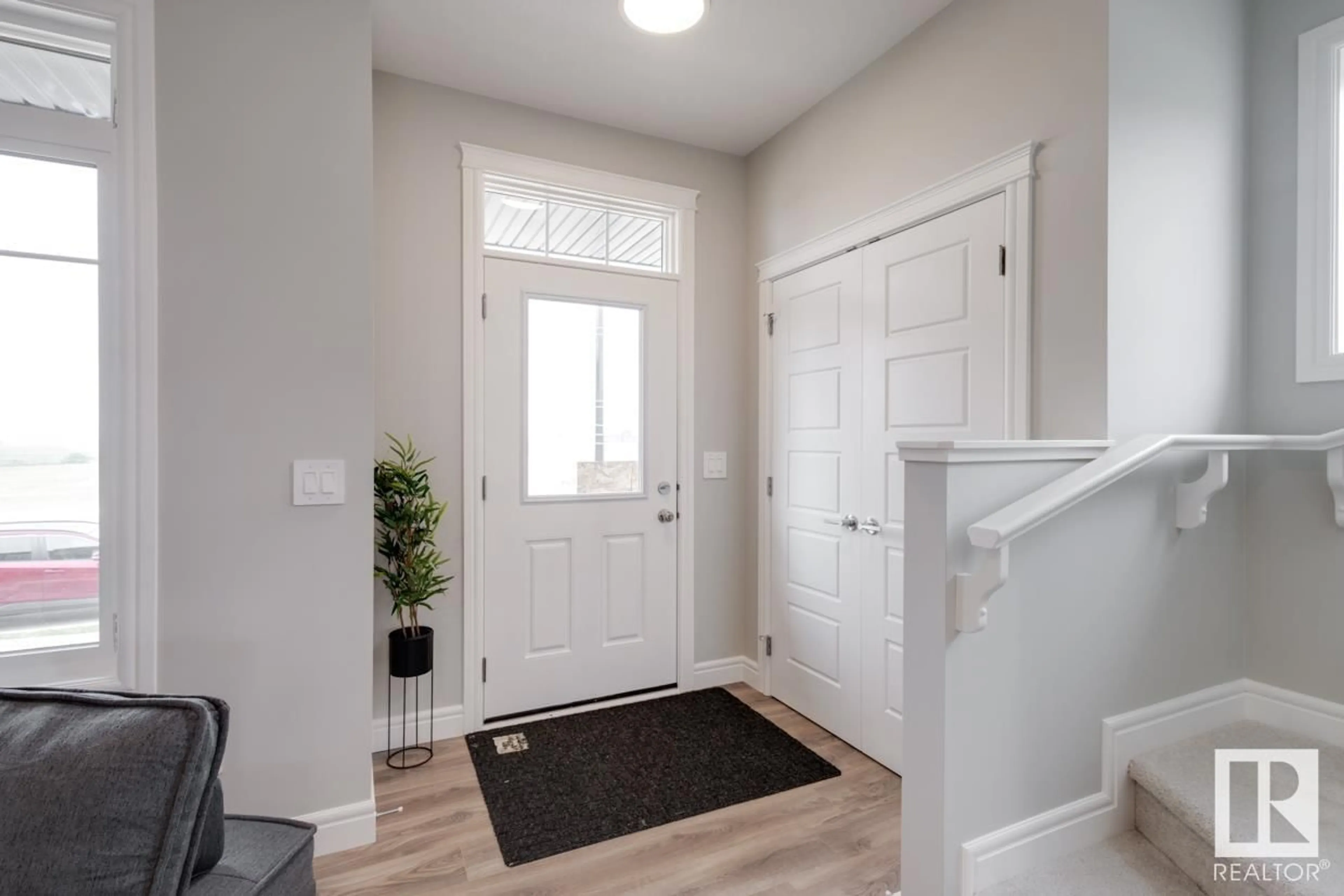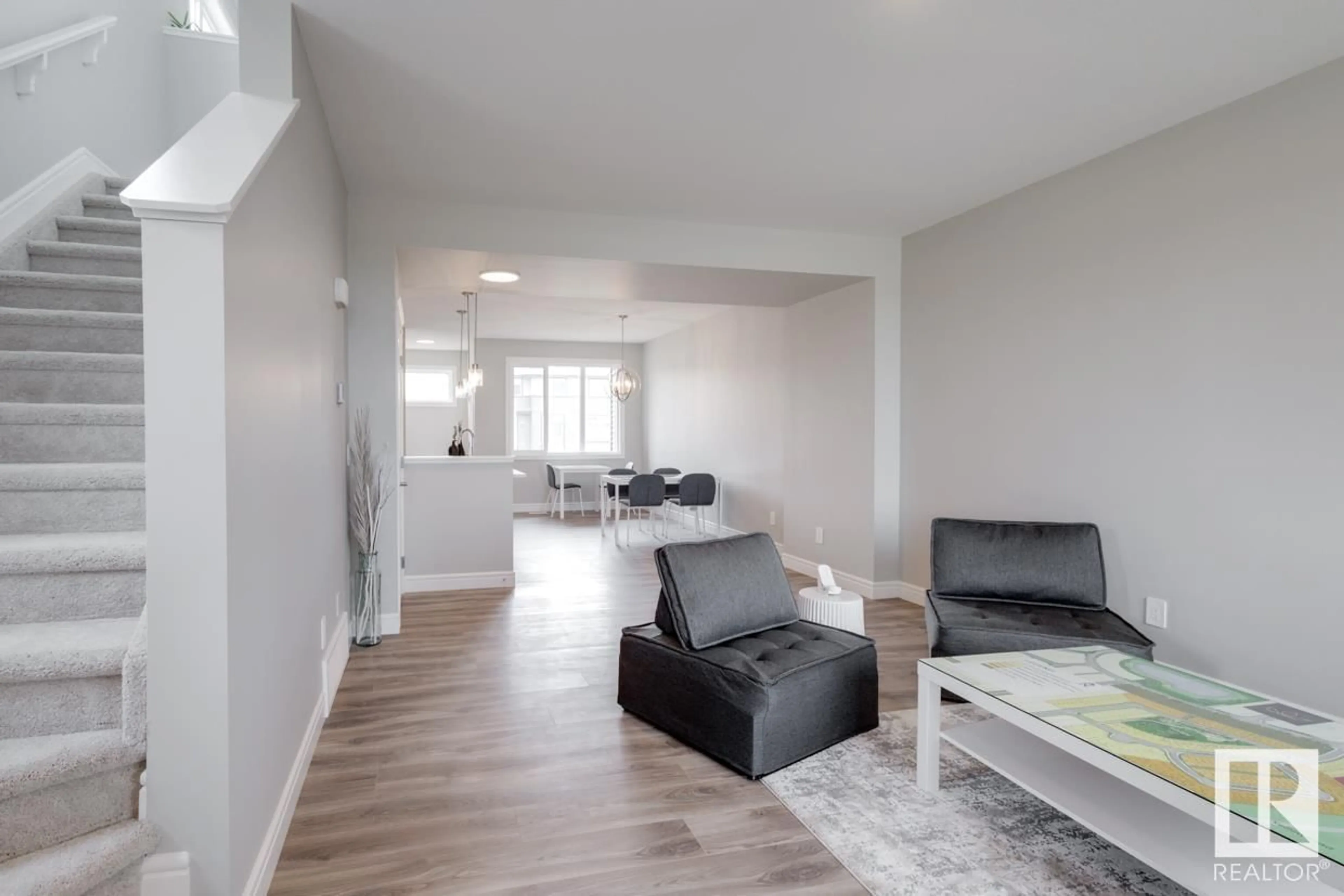1326 SISKIN WD NW, Edmonton, Alberta T5S0P9
Contact us about this property
Highlights
Estimated ValueThis is the price Wahi expects this property to sell for.
The calculation is powered by our Instant Home Value Estimate, which uses current market and property price trends to estimate your home’s value with a 90% accuracy rate.Not available
Price/Sqft$283/sqft
Est. Mortgage$1,760/mo
Tax Amount ()-
Days On Market358 days
Description
Experience stylish living in Kinglet Gardens. This beautiful duplex home offers modern finishes. The main floor features 9' ceilings and a convenient half bath, perfect for guests. The heart of the home is the beautifully designed kitchen, featuring upgraded 42 cabinets and quartz countertops. Upstairs, you'll find a laundry room, full 4-piece bathroom, 2 large bedrooms, and a master with a walk-in closet and luxurious ensuite. Enjoy the comfort and efficiency of this home with its double detached garage, $3,000 appliance allowance, unfinished basement with painted floor, high-efficiency furnace, and triple-pane windows. This duplex is FULLY LANDSCAPED. Don't miss this incredible opportunity to own a piece of Kinglet Gardens. Photos are of the showhome. Appliances NOT included. QUICK POSSESSION! (id:39198)
Property Details
Interior
Features
Main level Floor
Living room
Dining room
Kitchen




