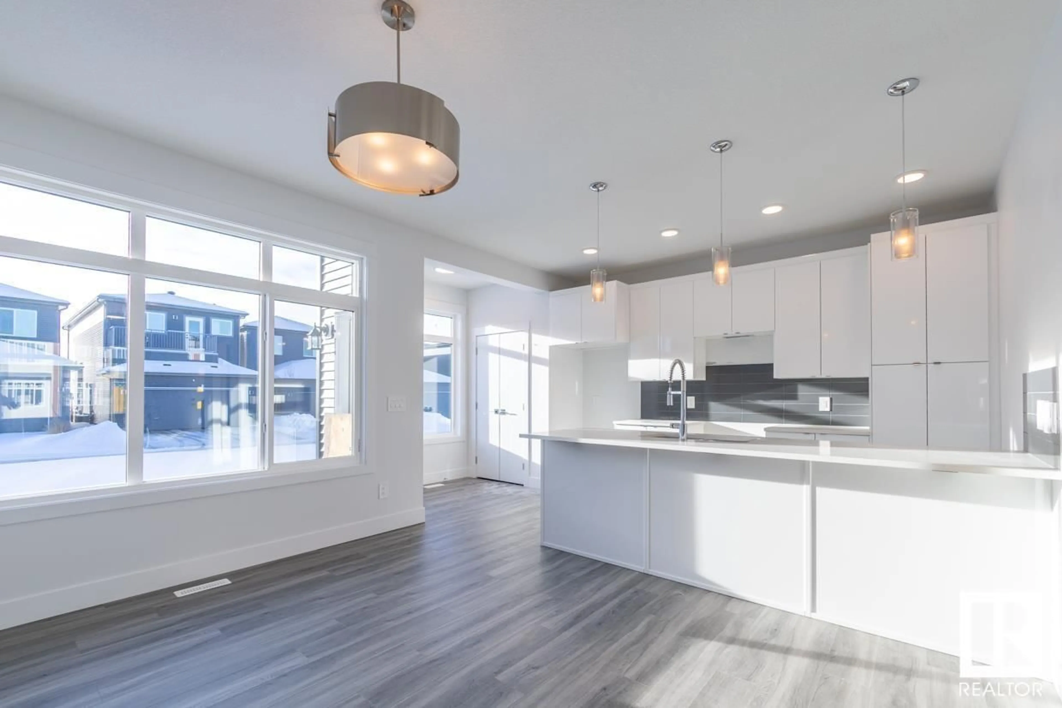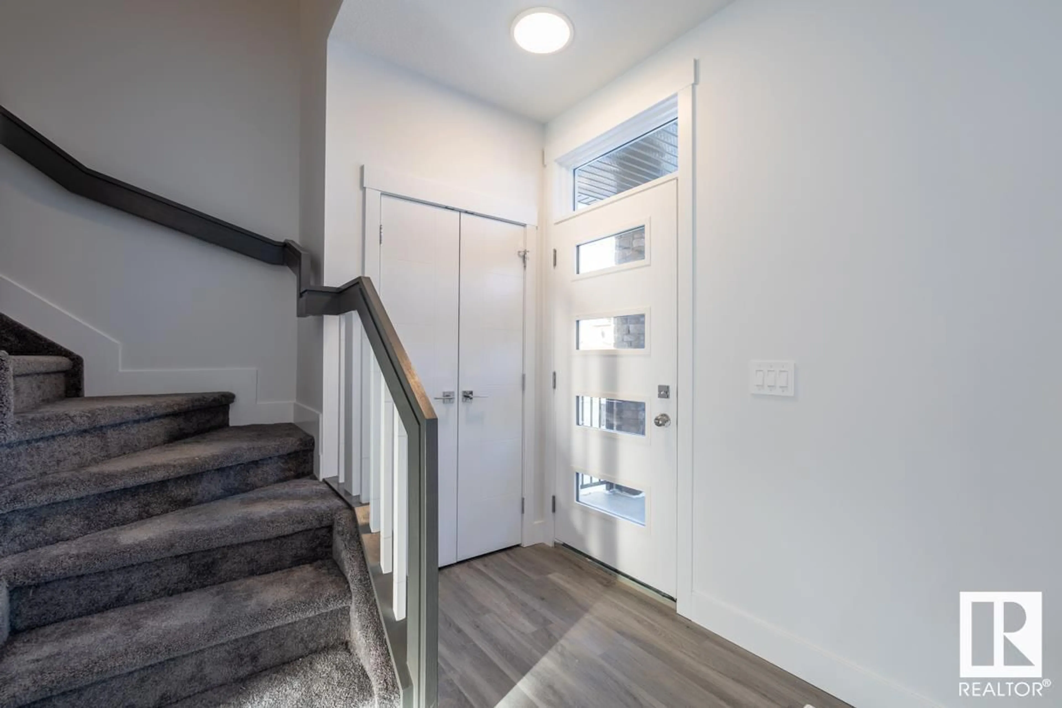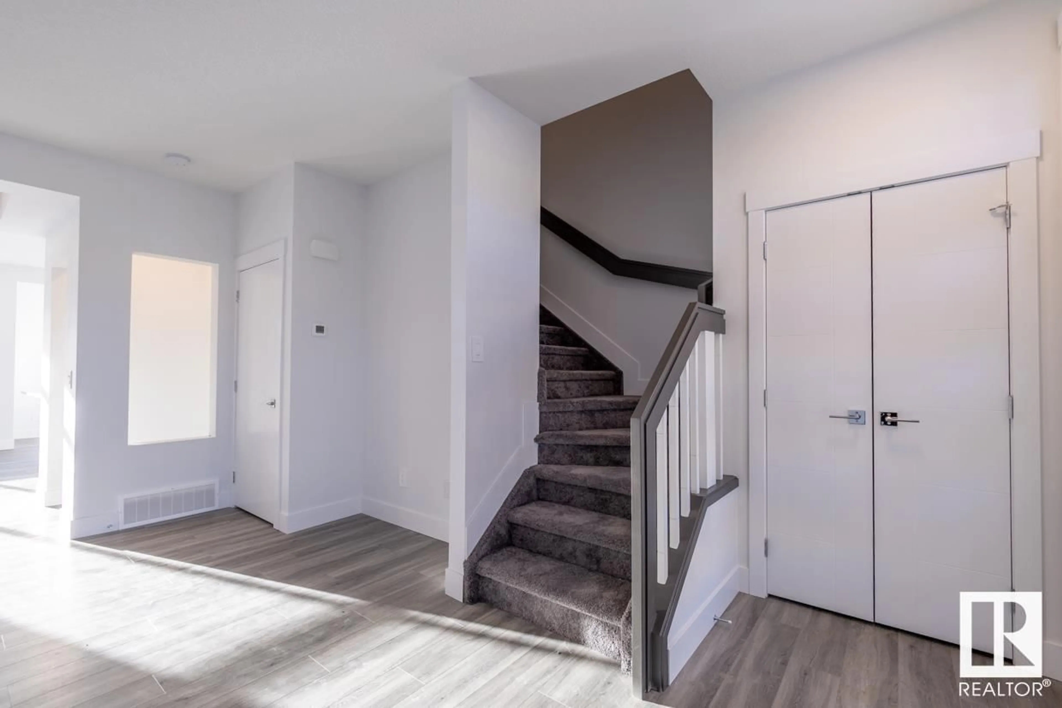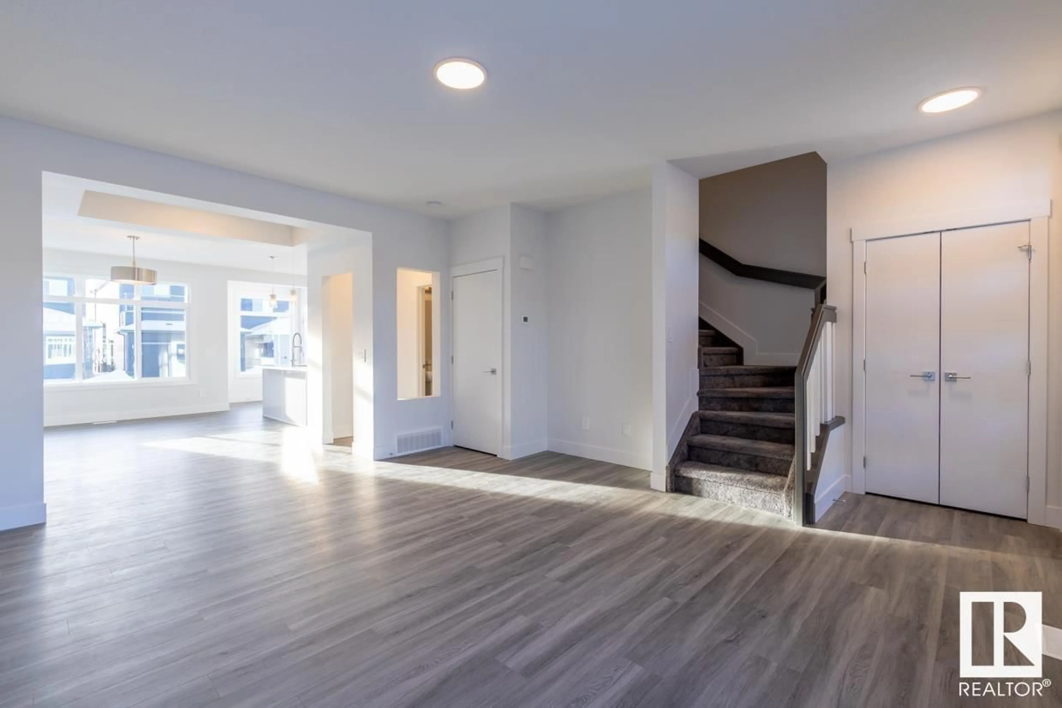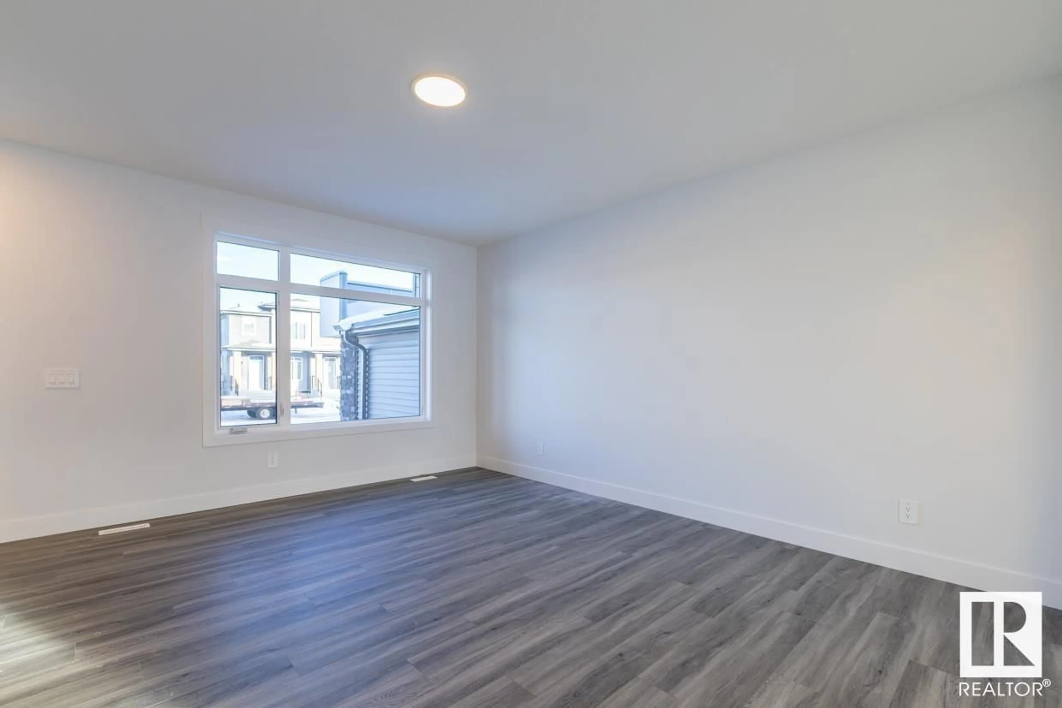1159 GOLDFINCH CR NW, Edmonton, Alberta T5S0R2
Contact us about this property
Highlights
Estimated ValueThis is the price Wahi expects this property to sell for.
The calculation is powered by our Instant Home Value Estimate, which uses current market and property price trends to estimate your home’s value with a 90% accuracy rate.Not available
Price/Sqft$278/sqft
Est. Mortgage$1,885/mo
Tax Amount ()-
Days On Market5 days
Description
This beautiful 2023 built 2 storey home for sale in the lovely community of Kinglet Gardens! Just minutes away from Big lake, walking trail, and park! This beautiful single-family home offers 9-foot ceilings, a half bath, and a separate side entrance for added convenience on the main floor. The kitchen features upgraded 42-inch cabinets and gleaming quartz countertops. Upstairs, you’ll find a spacious walk-in laundry room, a full 4-piece bathroom, and two generous bedrooms, perfect for a growing family. The master suite is a true retreat, complete with a walk-in closet and a luxurious 5-piece bath that includes a separate tub and shower, as well as double sinks. Additional highlights include a rear parking pad, a 15 by 12 deck, an unfinished basement with a painted floor, a high-efficiency furnace, and triple-pane windows. (id:39198)
Property Details
Interior
Features
Main level Floor
Living room
Dining room
Kitchen
Property History
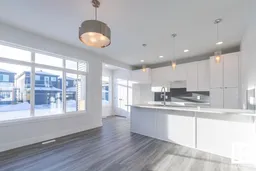 28
28
