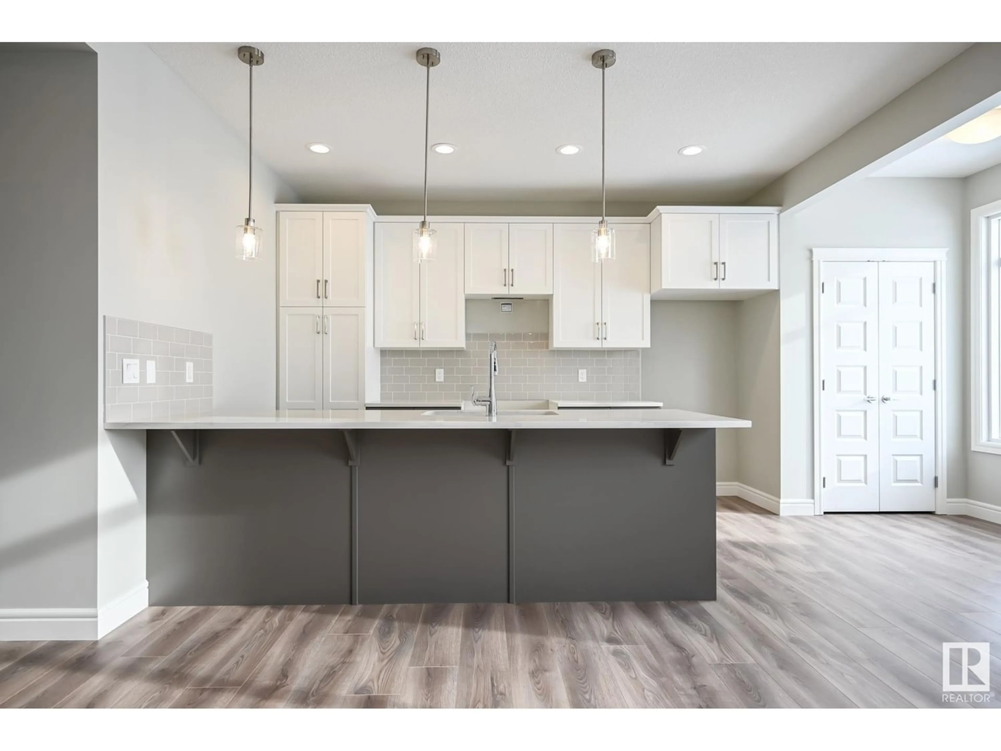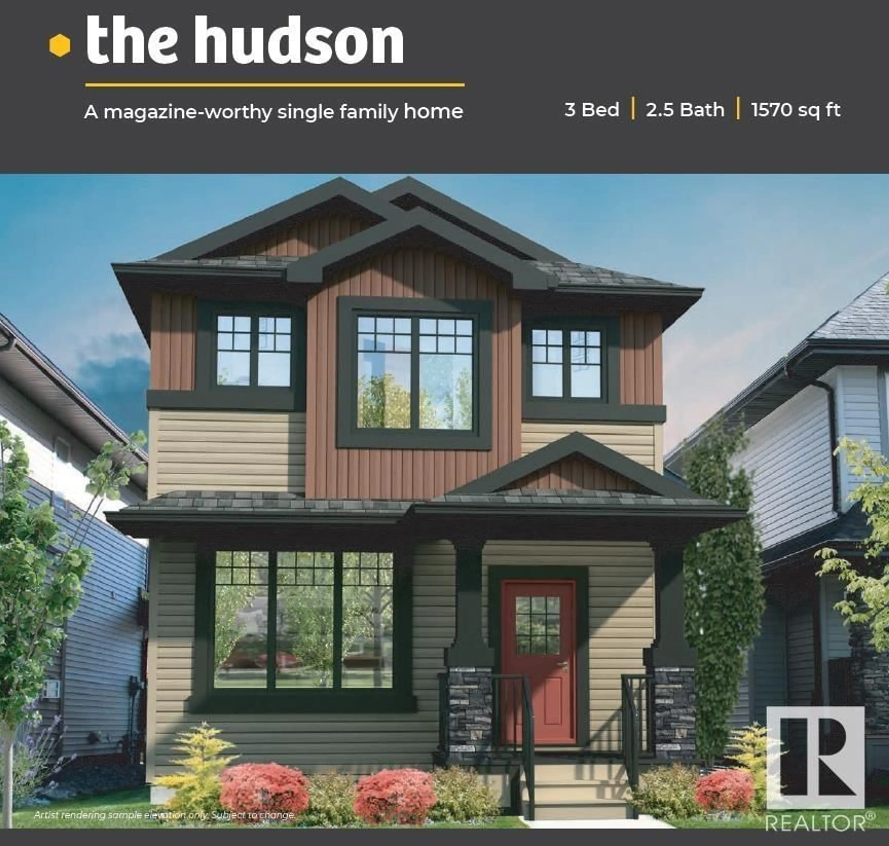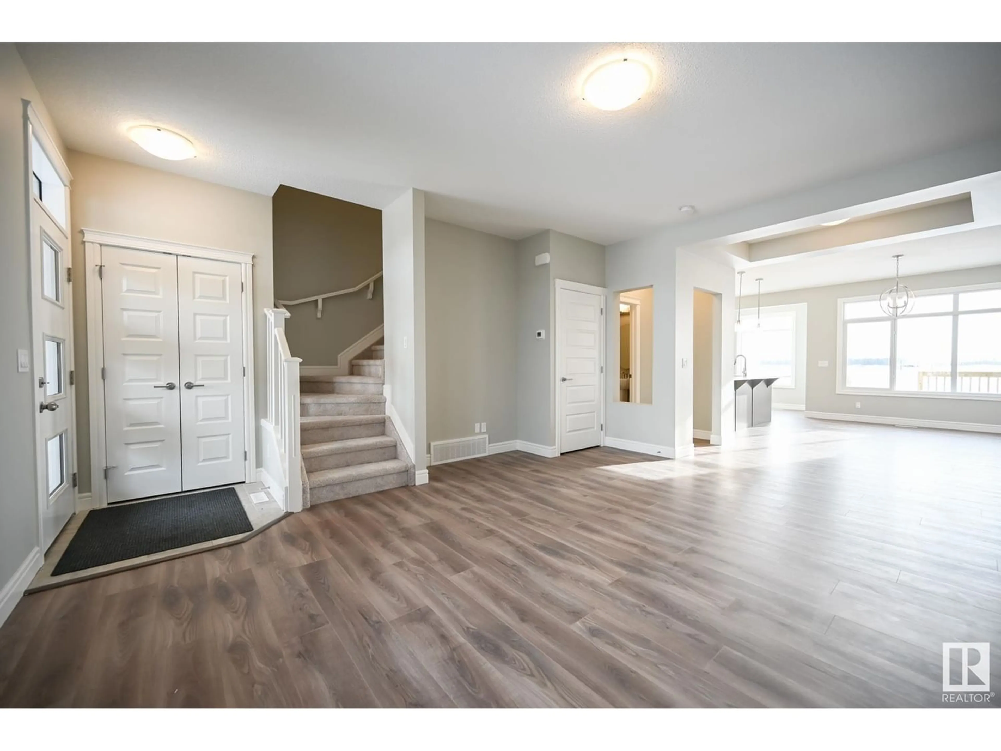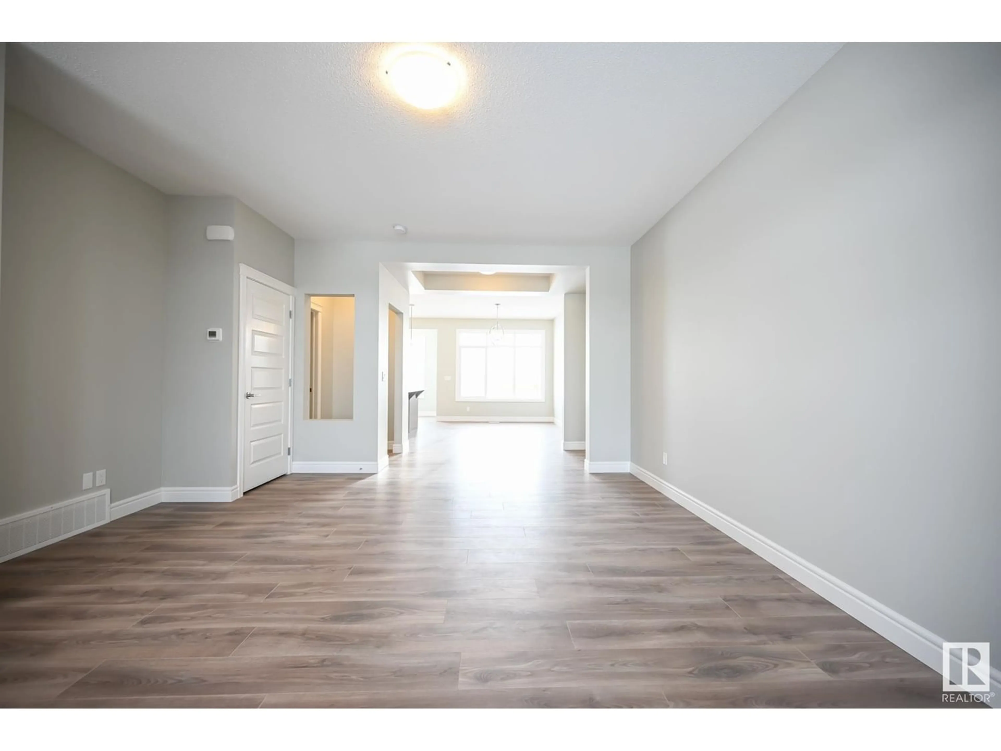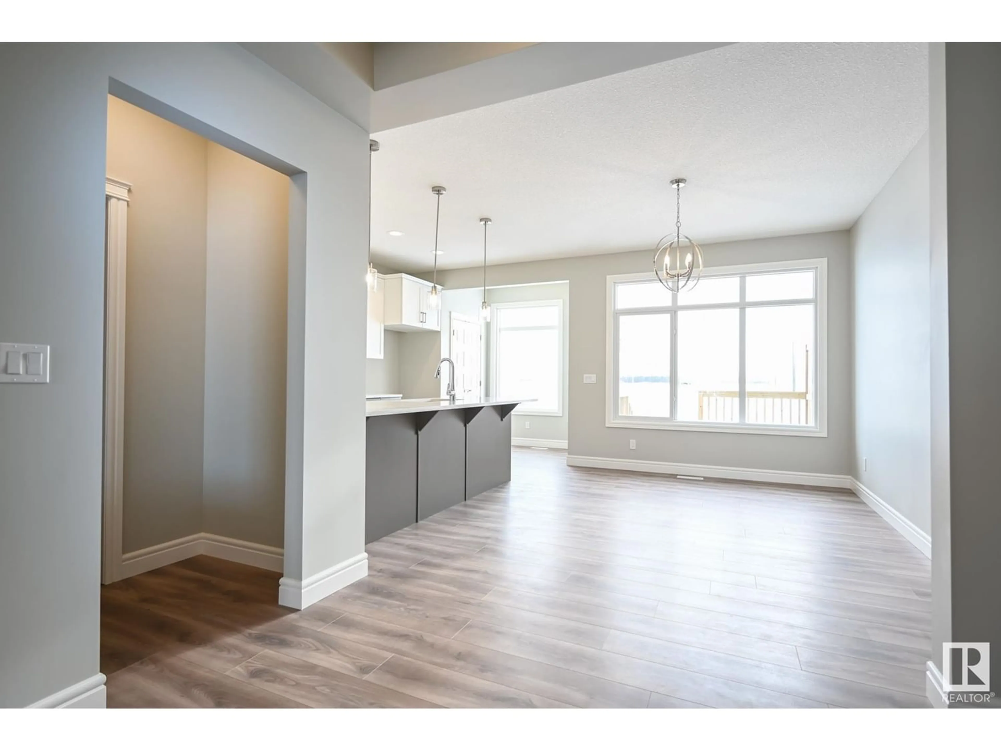1157 GOLDFINCH CR NW, Edmonton, Alberta T5S0R2
Contact us about this property
Highlights
Estimated ValueThis is the price Wahi expects this property to sell for.
The calculation is powered by our Instant Home Value Estimate, which uses current market and property price trends to estimate your home’s value with a 90% accuracy rate.Not available
Price/Sqft$265/sqft
Est. Mortgage$1,803/mo
Tax Amount ()-
Days On Market1 year
Description
Welcome to your dream home in Kinglet Gardens! This stunning single family home features 9' ceilings, a half bath and a separate side entrance that provide added convenience on the main floor. The kitchen boasts upgraded 42 cabinets, waterline to fridge and quartz countertops. Take the stairs up to the second floor, where you'll find a spacious walk-in laundry room, a full 4-piece bathroom, and 3 large bedrooms, ready to accommodate your growing family. The master suite is a true haven, with a walk-in closet and a luxurious 5-piece bathroom, featuring a separate tub and shower and double sinks. Enjoy the added benefits of a rear parking pad, $3,000 appliance allowance, unfinished basement with painted basement floor, high efficiency furnace, and triple pane windows. Plus, the legal suite rough ins offer the potential for added income or the perfect space for extended family. This house has it all! Don't miss your chance to make it your own! Photos may differ slightly. UNDER CONSTRUCTION. (id:39198)
Property Details
Interior
Features
Main level Floor
Living room
Kitchen
Dining room

