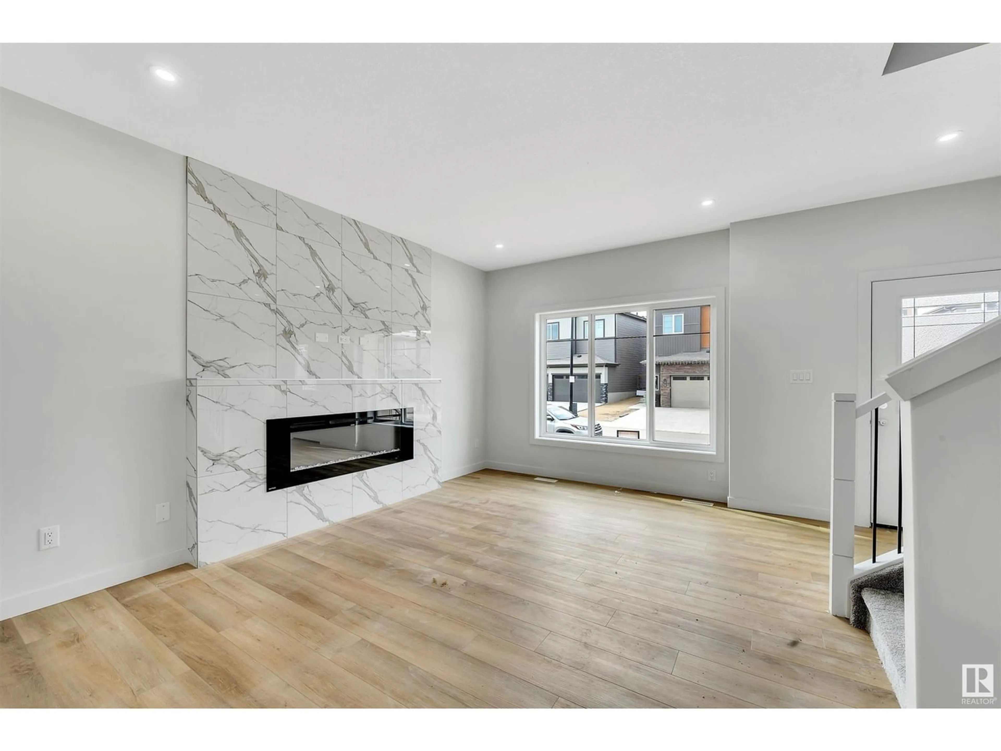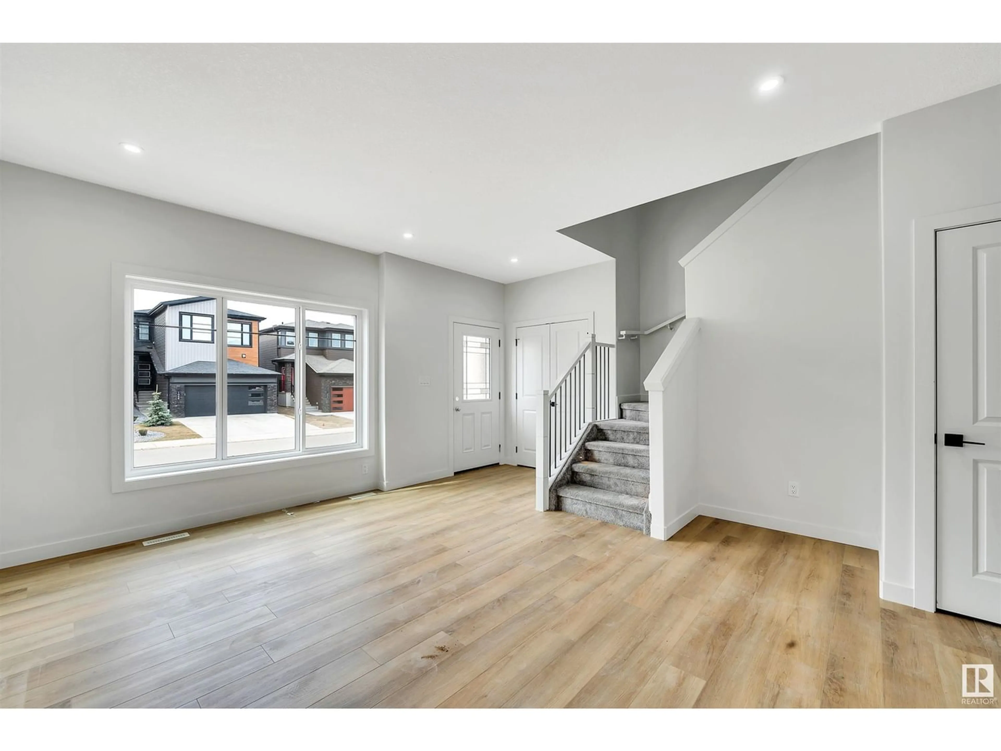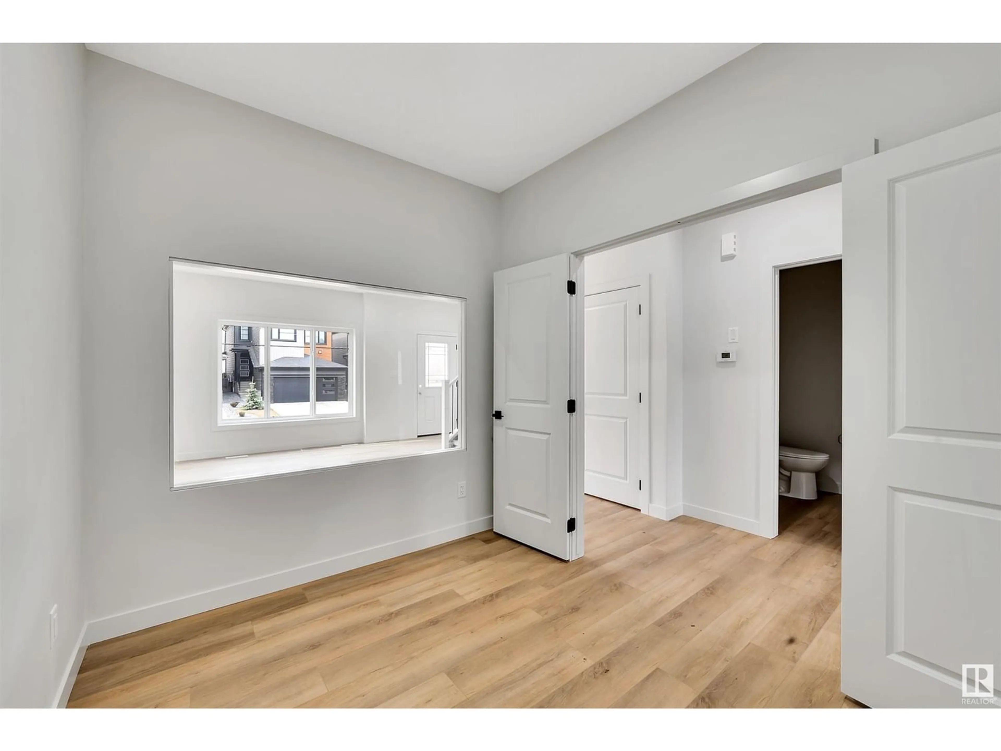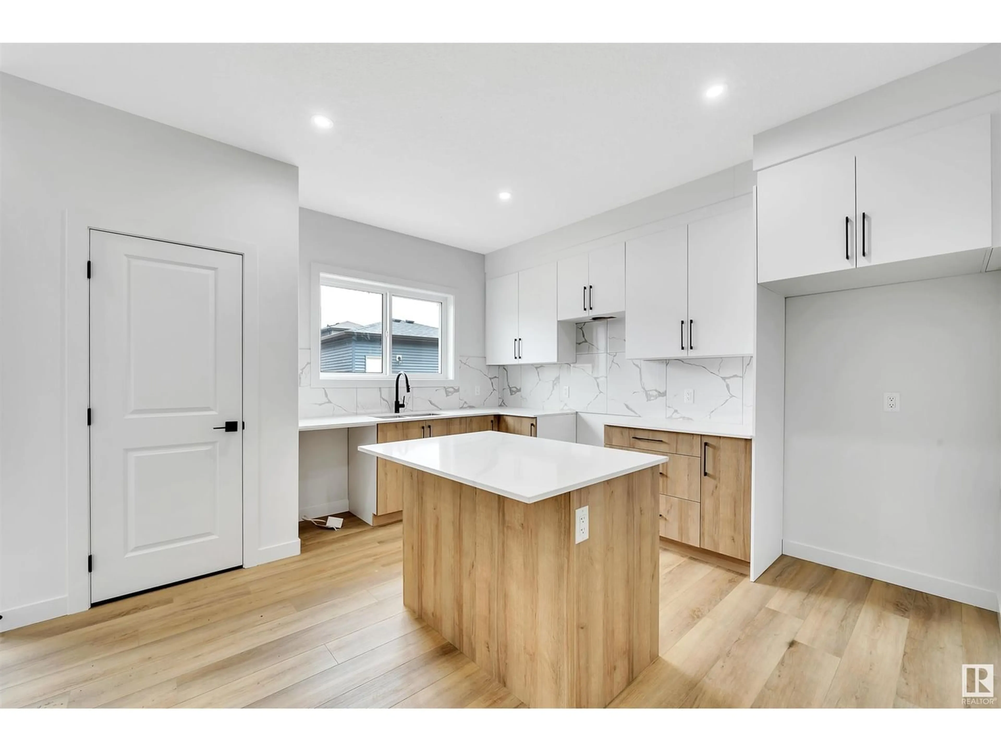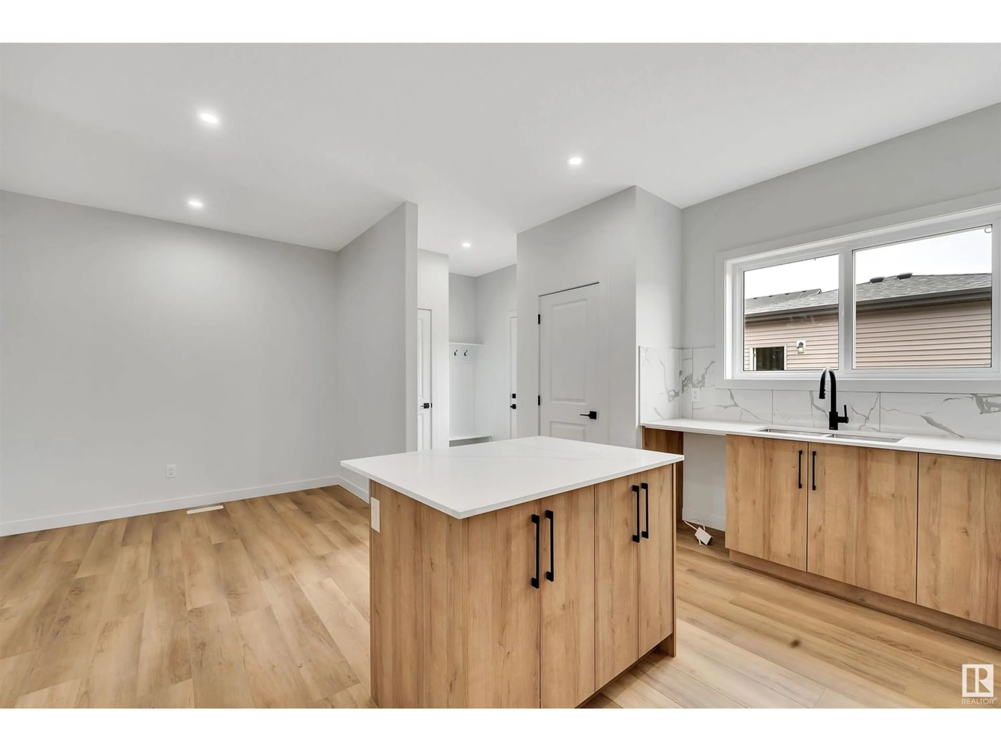1049 Goldfinch WY NW, Edmonton, Alberta T5S0R2
Contact us about this property
Highlights
Estimated ValueThis is the price Wahi expects this property to sell for.
The calculation is powered by our Instant Home Value Estimate, which uses current market and property price trends to estimate your home’s value with a 90% accuracy rate.Not available
Price/Sqft$303/sqft
Est. Mortgage$2,143/mo
Tax Amount ()-
Days On Market257 days
Description
Welcome to your new turn key home with this beautiful 2 storey home for sale in the lovely community of Kinglet Gardens! Just minutes away from Big lake, walking trail, and park! This 3 bedroom, 2.5 bath home has substantial upgrades with stunning modern finishes. The 9 ft, open concept main floor features a living room with oversized windows & fireplace with an extended kitchen & dining area, cabinets with headers to the ceiling, quartz countertops & kitchen island, full tile backsplash, railing, side entrance to the basement & more! In addition, this home comes with a den on the main floor, bonus room upstairs and double car garage. Other upgrades include custom master shower, oversize windows throughout, upgraded exterior elevation with stone, 9ft ceiling height on all 3 floors, 2nd furnace, upgraded hardware & finishing package. Minutes away from all amenities, Yellowhead freeway & Anthony Henday for easy access. All the rental basement suite rough ins are already completed including the 2nd furnace. (id:39198)
Property Details
Interior
Features
Main level Floor
Living room
Dining room
Kitchen
Den

