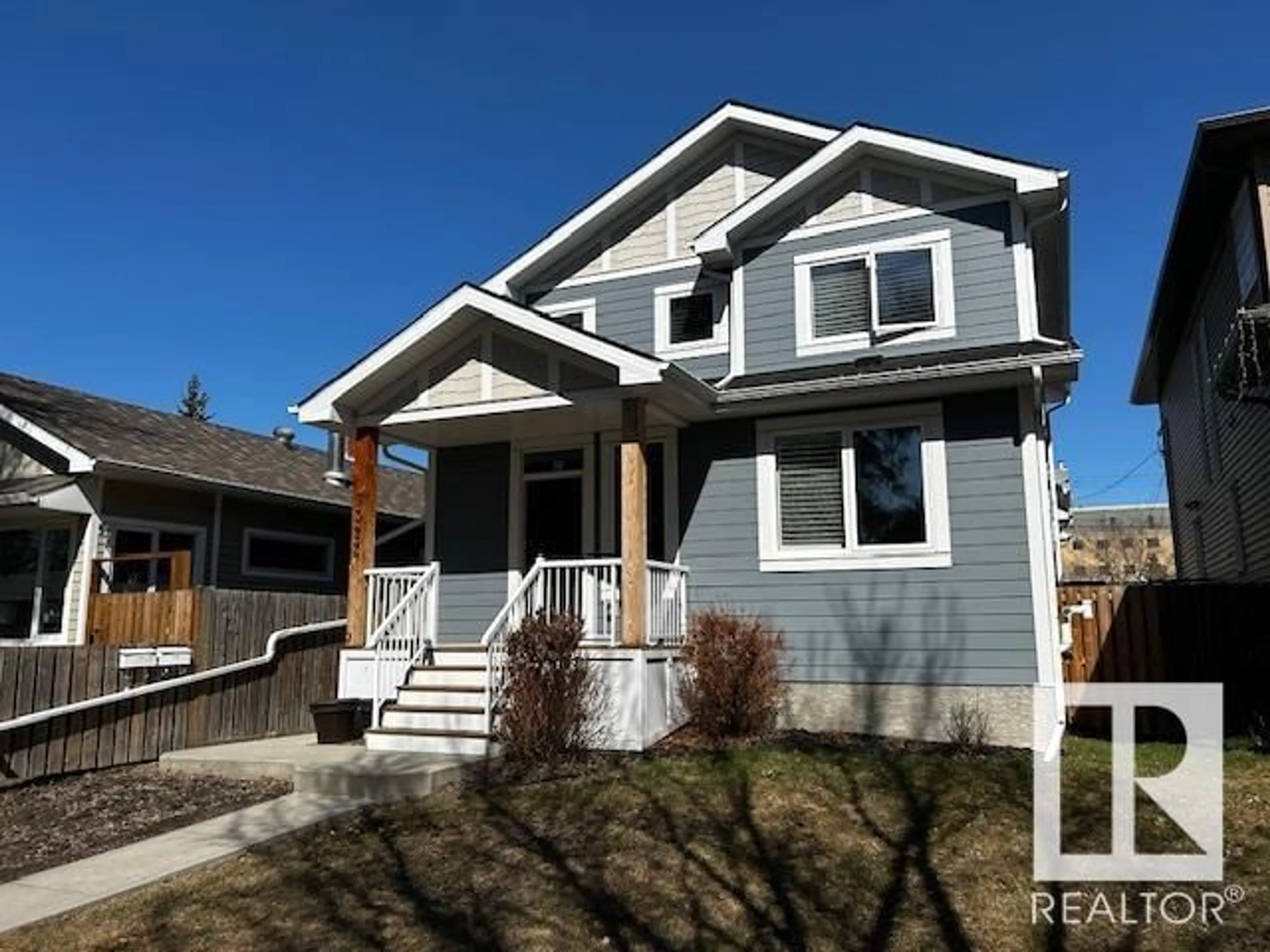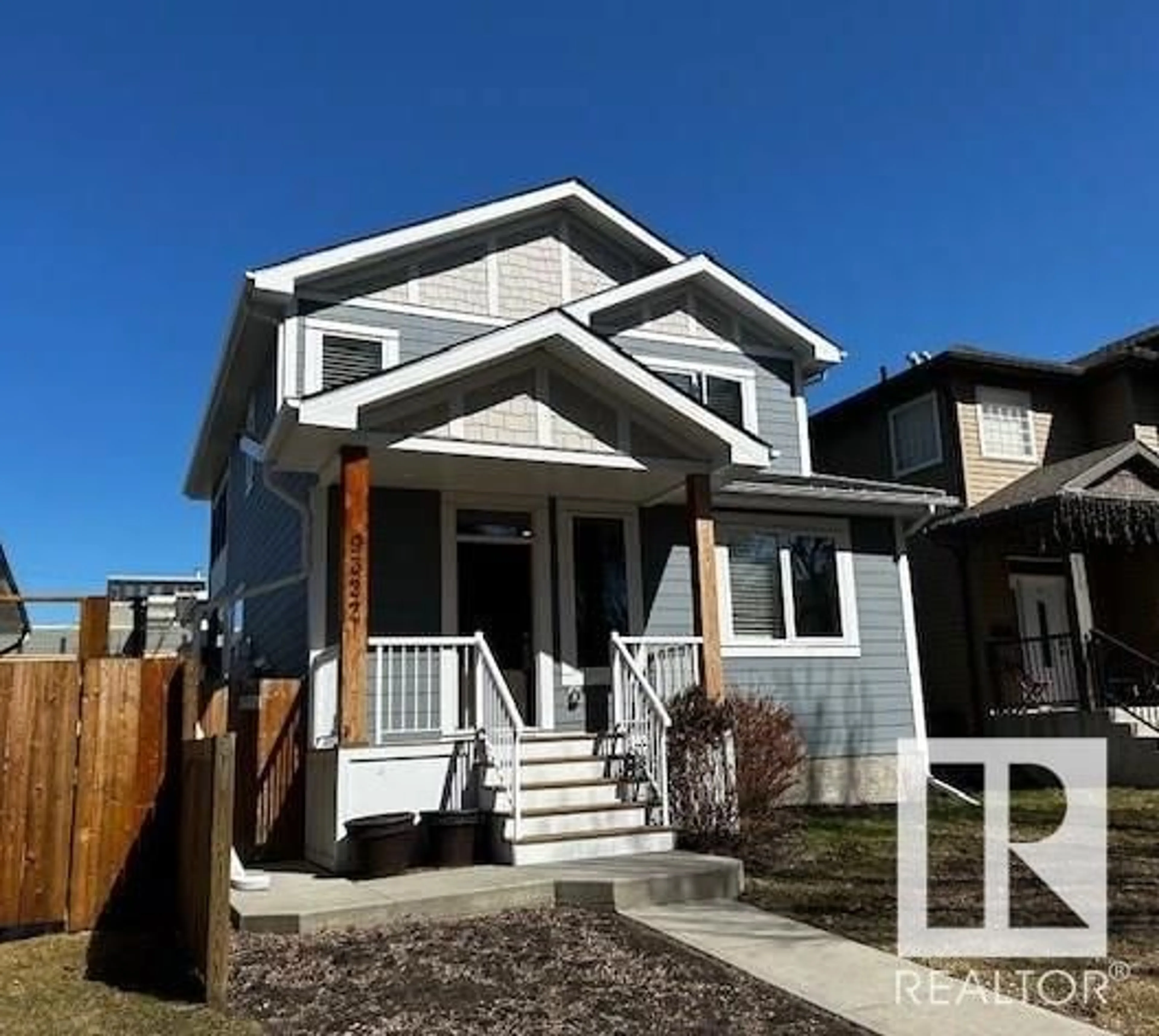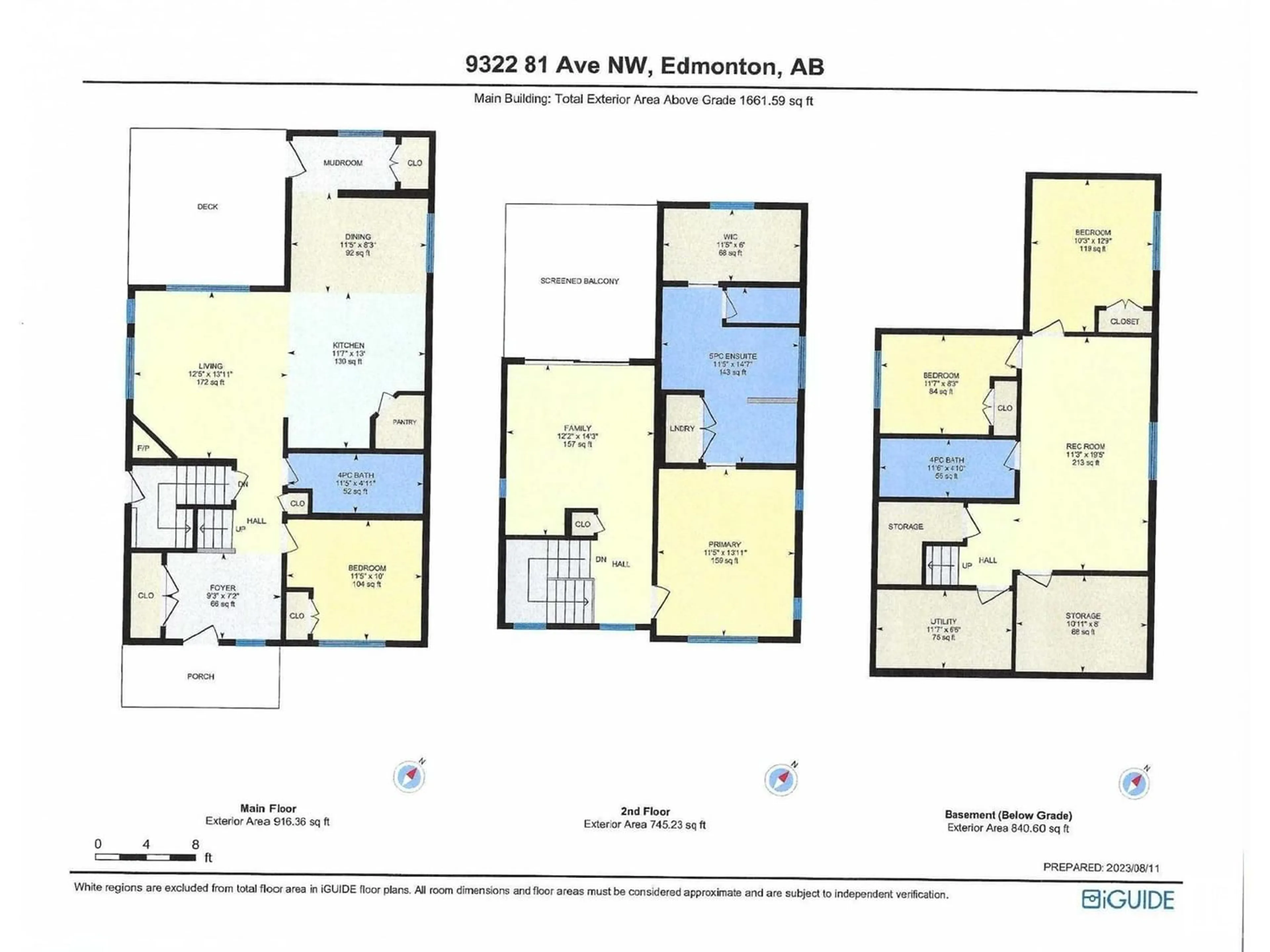9322 81 AV NW, Edmonton, Alberta T6C0X3
Contact us about this property
Highlights
Estimated ValueThis is the price Wahi expects this property to sell for.
The calculation is powered by our Instant Home Value Estimate, which uses current market and property price trends to estimate your home’s value with a 90% accuracy rate.Not available
Price/Sqft$498/sqft
Est. Mortgage$3,560/mo
Tax Amount ()-
Days On Market219 days
Description
LOCATION, LOCATIONDONT MISS OUT on this gorgeous custom built 2+2 bdrm, 2 storey infill home w/LEGAL 1 bdrm garage suite just three houses from Mill Creek Ravine & close to Whyte Ave in desirable King Edward Park. This beautiful home has many upgrades incl: hickory hardwood floors, soft close cabinets & granite counters, triple pane windows, BI sound system, AC & more. The upper level boasts a luxurious primary suite w/5pc spa-like ensuite, huge WI closet & laundry. There is also a large bonus room that leads to a sunroom where you can enjoy city views or sunsets over the ravine. The MF has an open concept living area w/cozy gas FP, spacious kitchen w/all the extras, a bdrm & 4pc bath. Enjoy the peaceful covered deck rain or shine. The lower level has 2 more bdrms, a family room & 4pc bath. With its separate entrance & a few renos, it could be a 2 bdrm suite. The 521sf garage suite has a bright living space w/3pc bath, laundry, AC & great city views! This amazing home w/rental income could be yours! (id:39198)
Property Details
Interior
Features
Lower level Floor
Family room
5.92 m x 3.43 mBedroom 3
3.89 m x 3.12 mBedroom 4
3.53 m x 2.52 mExterior
Parking
Garage spaces 5
Garage type -
Other parking spaces 0
Total parking spaces 5
Property History
 48
48


