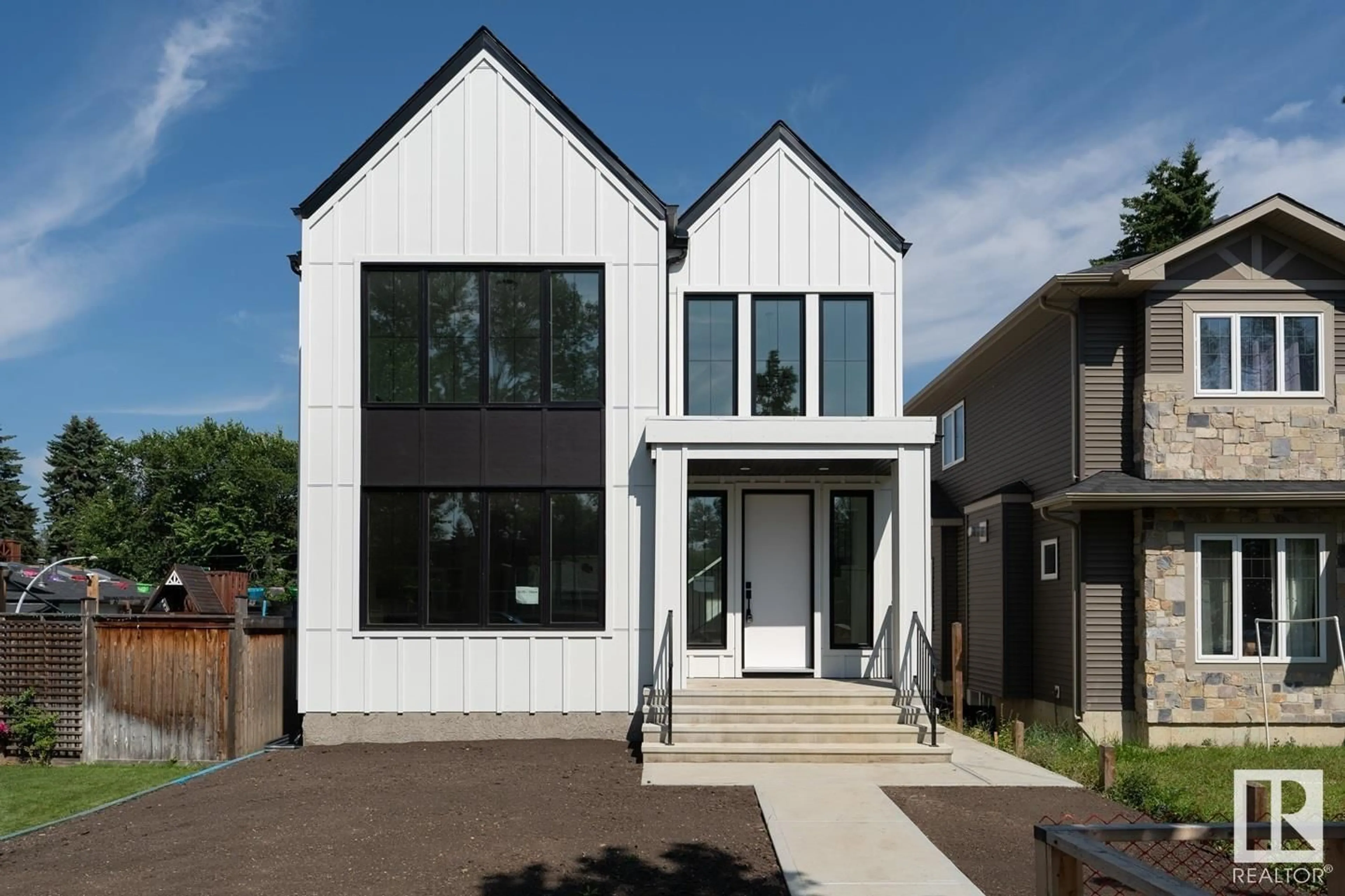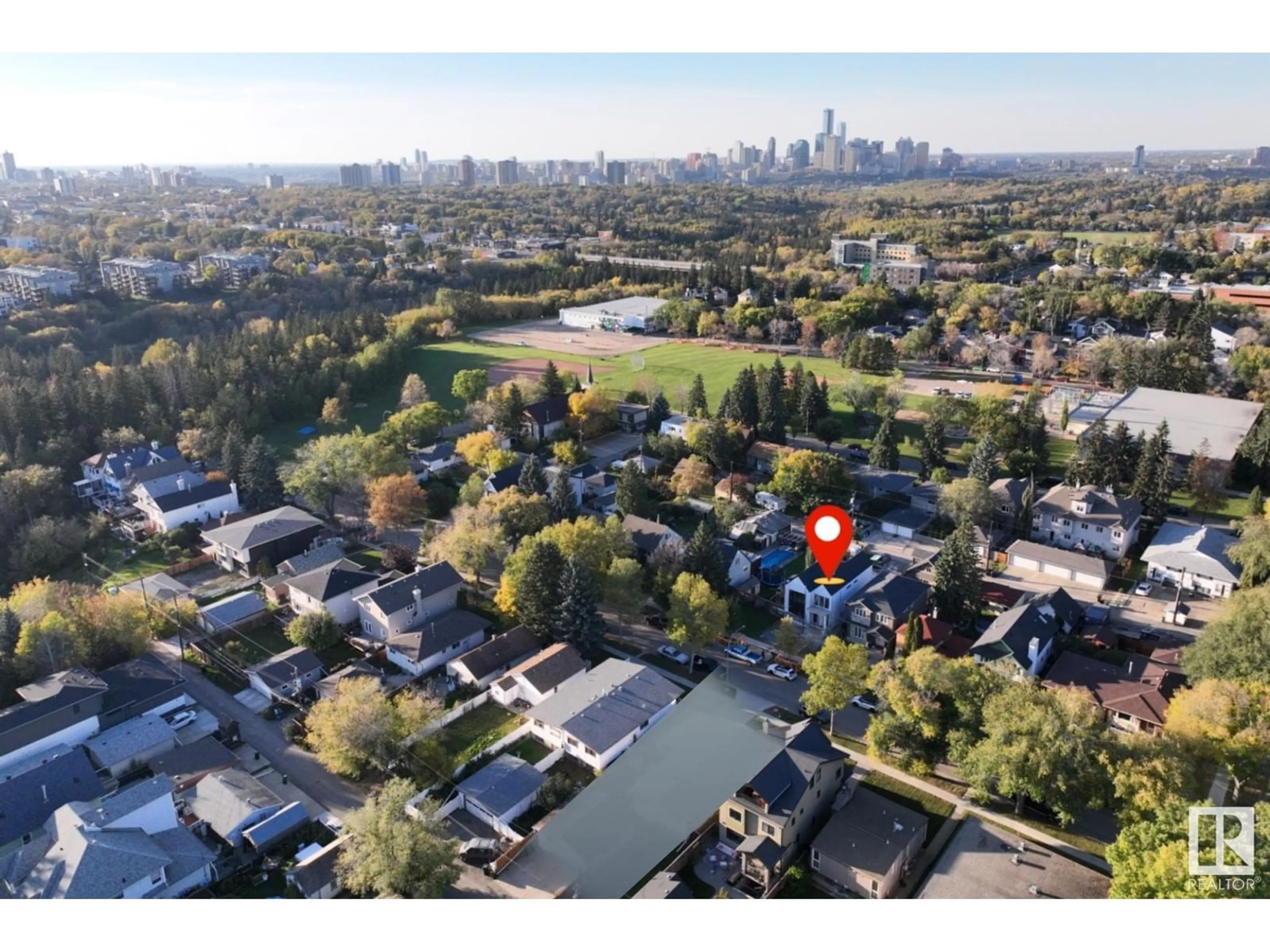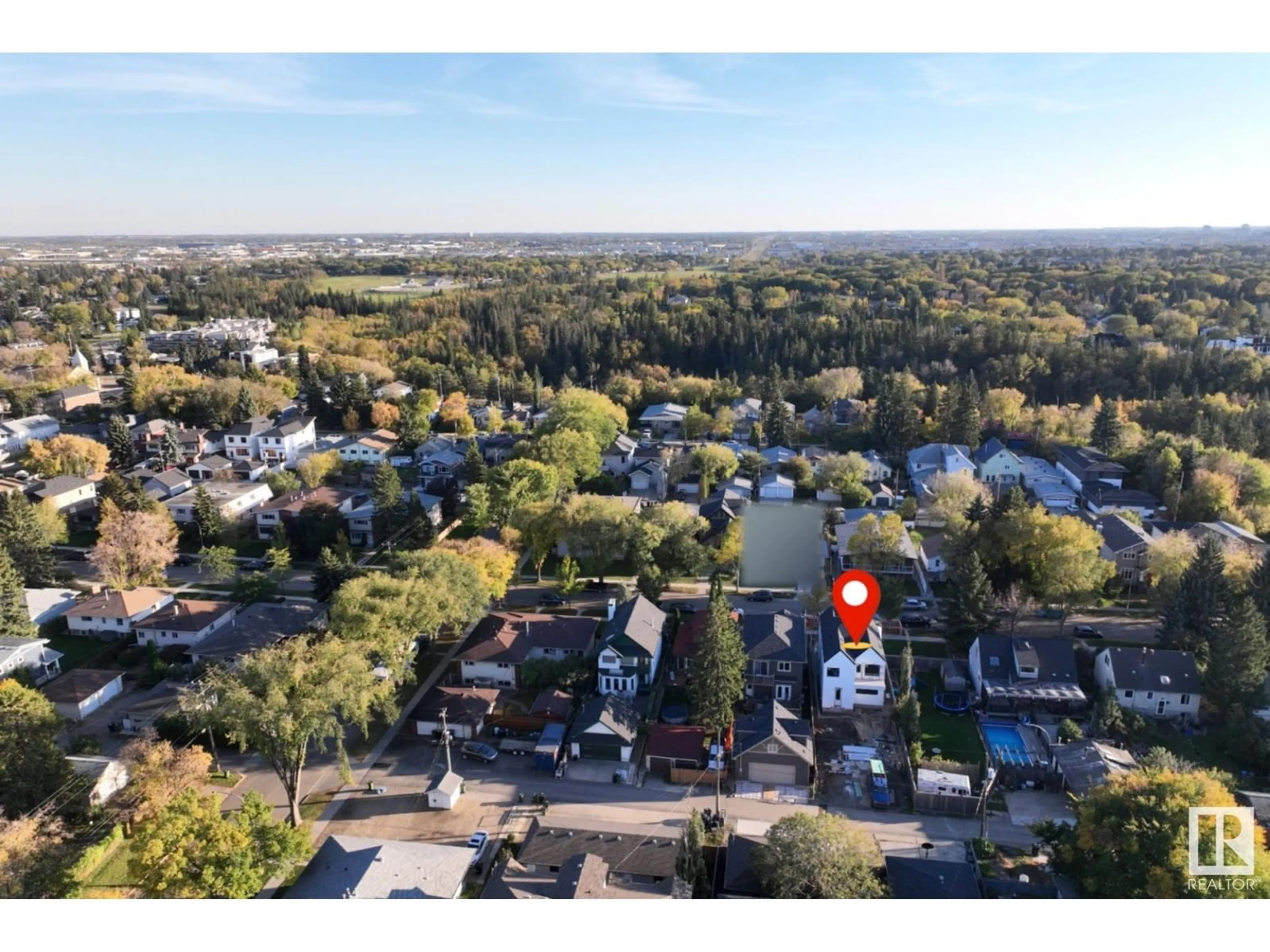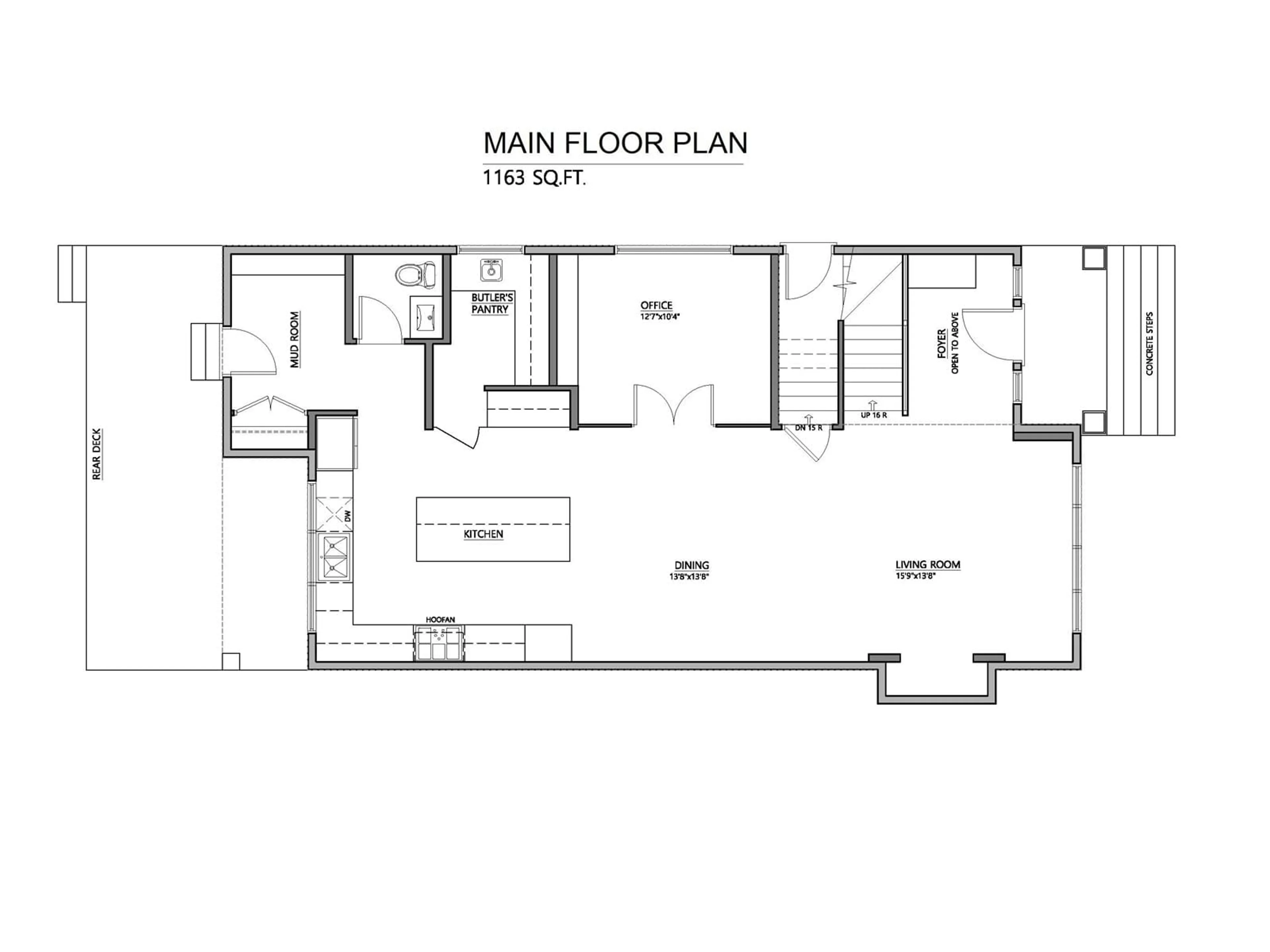9120 78 AV NW, Edmonton, Alberta T6C0P1
Contact us about this property
Highlights
Estimated ValueThis is the price Wahi expects this property to sell for.
The calculation is powered by our Instant Home Value Estimate, which uses current market and property price trends to estimate your home’s value with a 90% accuracy rate.Not available
Price/Sqft$451/sqft
Est. Mortgage$4,243/mo
Tax Amount ()-
Days On Market98 days
Description
CUSTOM BUILT INFILL HOME WITH VIEWS OF THE RAVINE! Welcome to this stunning property located in the community of King Edward Park! This STUNNING Modern Farm home has been professionally designed by CM Interior Designs featuring an open concept, 3 bedrooms, 3 bathrooms, and DEN/Office! Home also comes finished w/9 ft ceilings, plaster fireplace wall, big living & dining area, MASSIVE KITCHEN boasting custom cabinetry, quartz countertops, tile backsplash, upgraded appliances & A Hidden Butler Pantry with sink! Rear mud room complete w/ custom built ins, 2 pc powder & OFFICE/DEN. Upstairs offers 3 large bedrooms, 2nd bdrm w/ walk in closet, Landry room w/sink, Master suite featuring VAULTED ceilings, ridge beam, walk in closet & Spa like 5 pc ensuite bathroom w/ make up vanity absolutely stunning + you get to enjoy a BONUS room upstairs! Property comes equipped w/ rear deck & full landscaping package. TRIPLE CAR GARAGE, Min to Downtown & Mill Creek Ravine. (id:39198)
Property Details
Interior
Features
Main level Floor
Living room
15'9 x 13'8Dining room
13'8 x 13'8Kitchen
13'6 x 15'11Den
12'7 x 10'4



