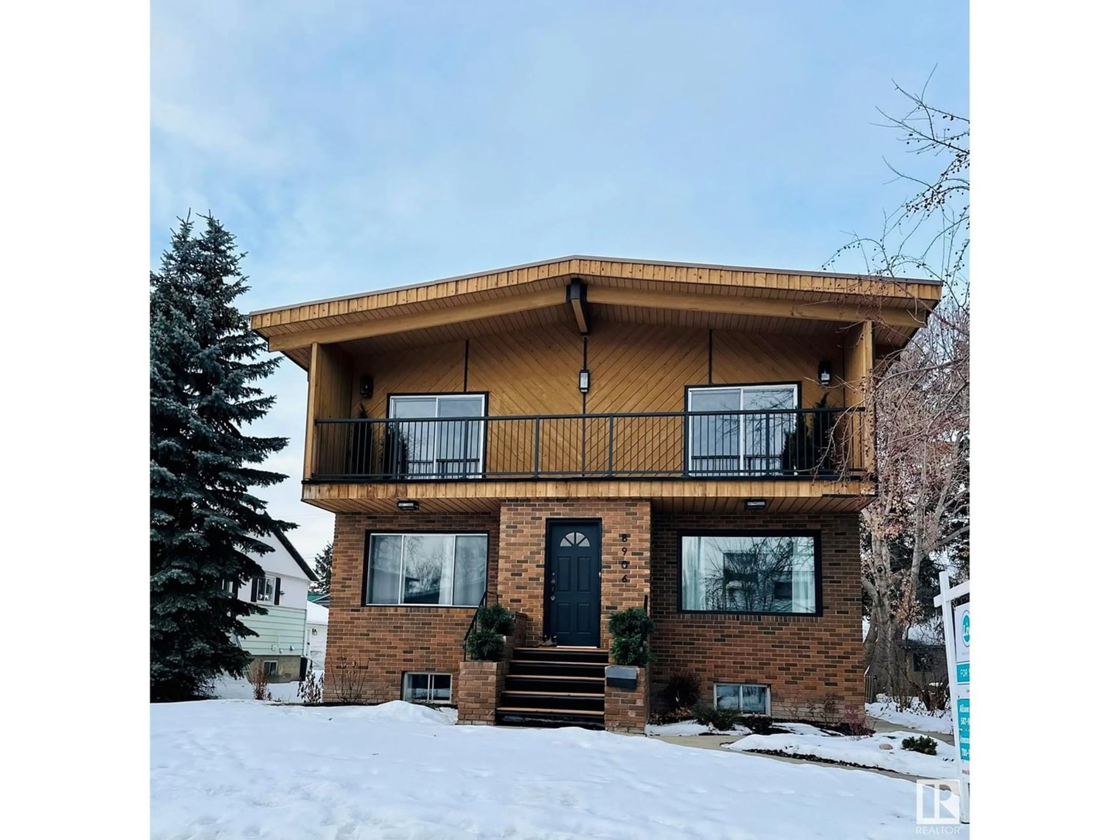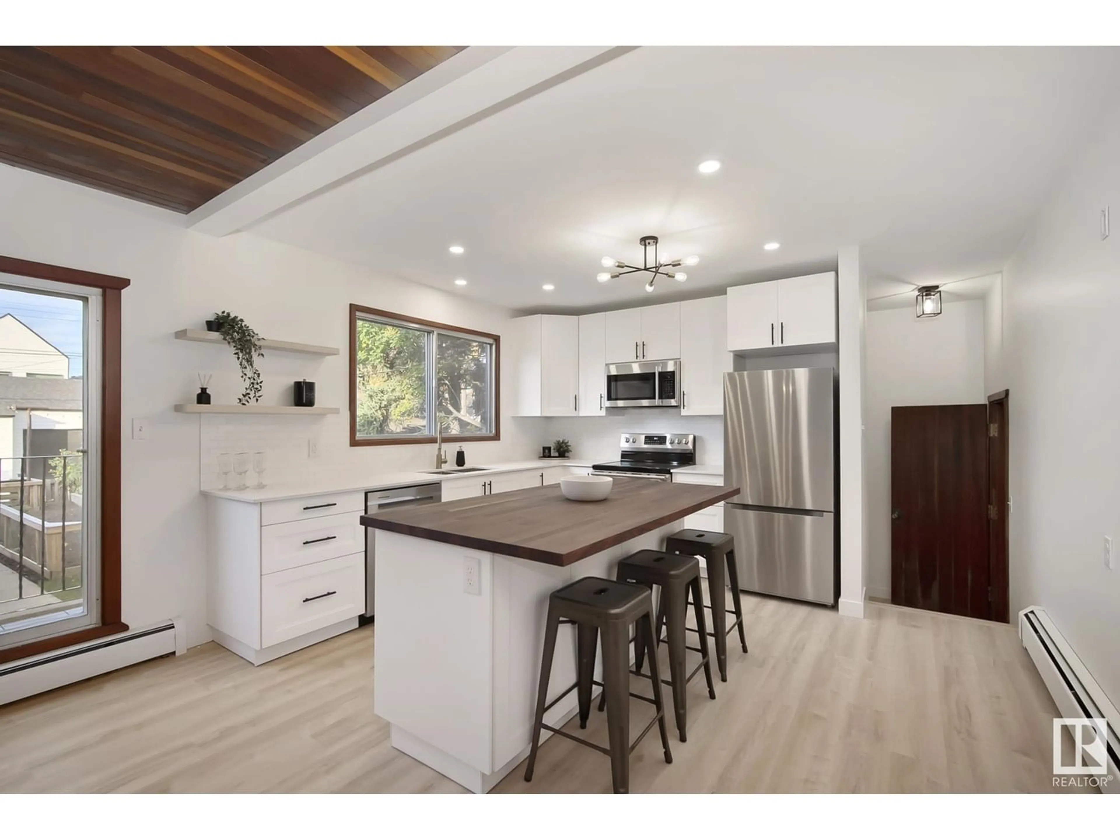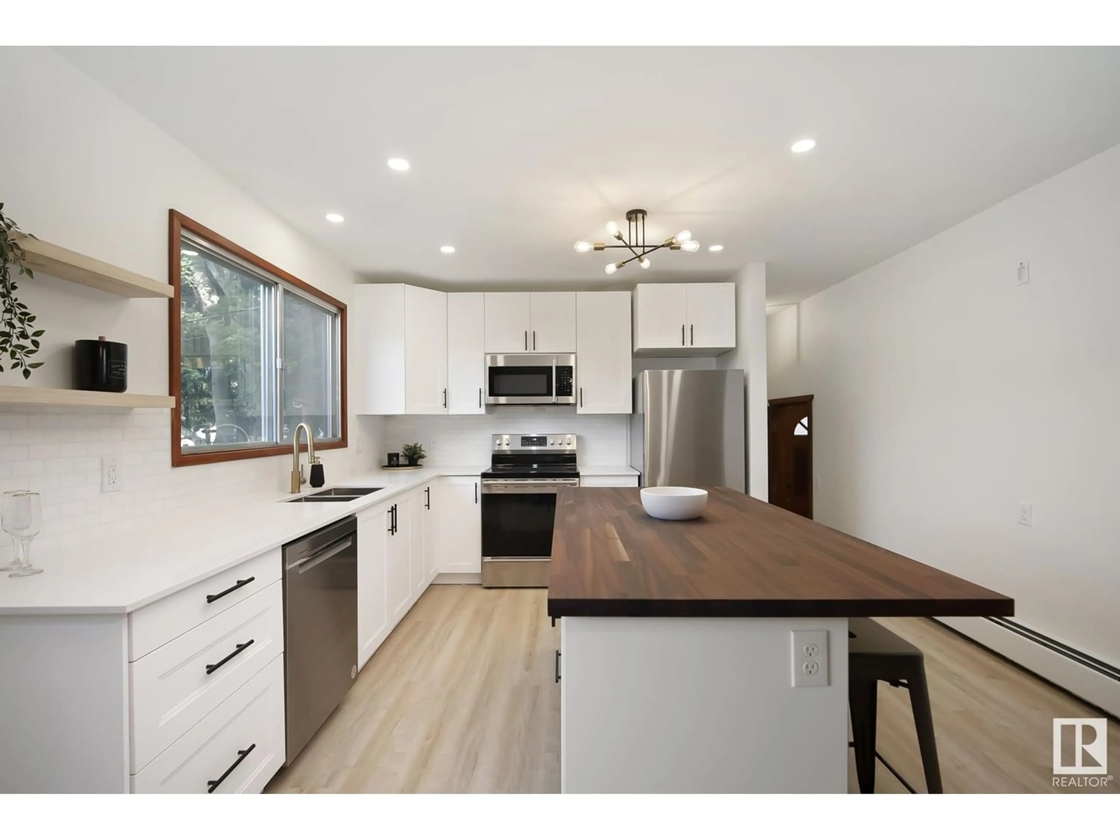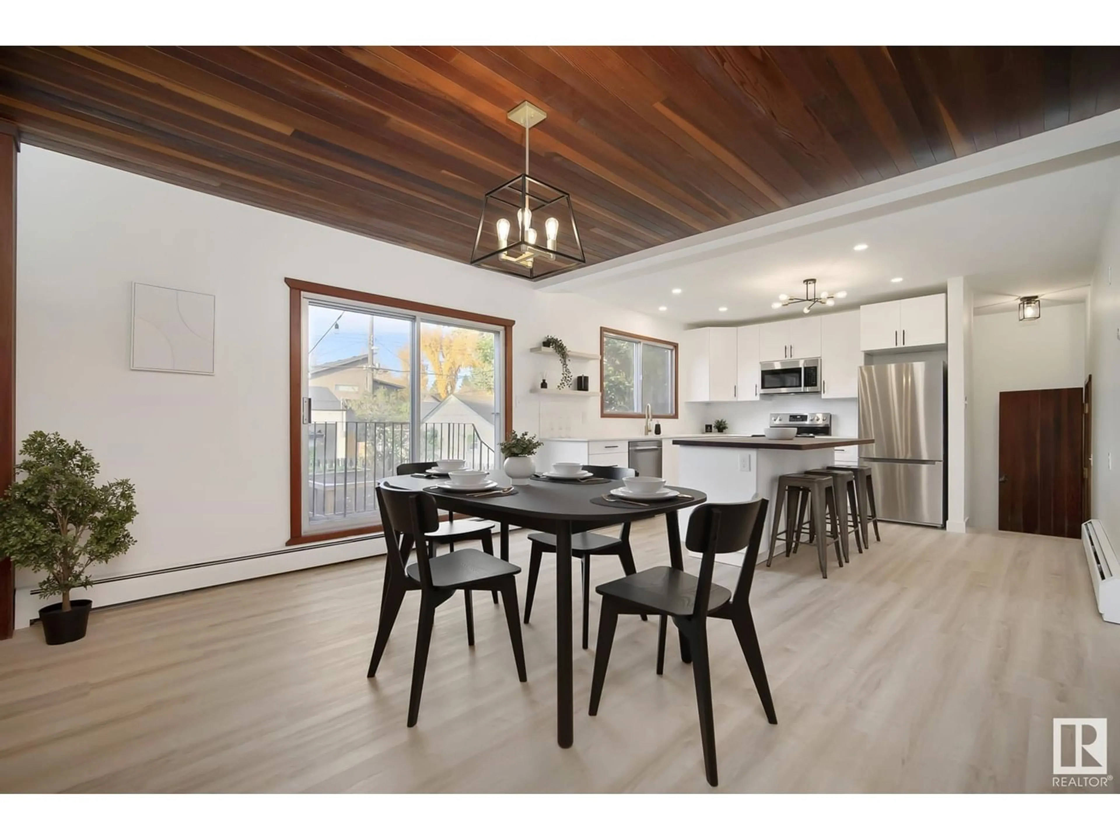8906 78 AV NW, Edmonton, Alberta T6C0N8
Contact us about this property
Highlights
Estimated ValueThis is the price Wahi expects this property to sell for.
The calculation is powered by our Instant Home Value Estimate, which uses current market and property price trends to estimate your home’s value with a 90% accuracy rate.Not available
Price/Sqft$292/sqft
Est. Mortgage$3,393/mo
Tax Amount ()-
Days On Market1 year
Description
This unique property located minutes to Mill Creek Ravine features 2 homes in 1 with a Double Detached Garage featuring a Ceramic Tile Roof. The updated 60's Bungalow is a complete house Ready to Rent! Boasting a total of 2+1 bedrooms, 2 full bathrooms one being an ensuite, a kitchen, full laundry, lastly, fireplace features in both the upper living room and basement family room. The Mid 70's 2-story Addition will be the perfect place for you to call home. Boasting 4 bedrooms, or one used as office with a sky light, 2 and half bathrooms, 2 laundry, a transformed kitchen with all new appliances that seamlessly blends into the dinning area, upper bonus room with a new electric fireplace, and a family room in the basement. If the vaulted cedar ceilings, modern contemporary renovations don't sell you the updated electrical, Built Up Roof (IRMA), and mechanically pre-inspection will; there is nothing left for you to do, just move yourself and your in-laws or friends in! (id:39198)
Property Details
Interior
Features
Basement Floor
Family room
7.06m x 3.78mBedroom 6
3.42m x 3.22m



