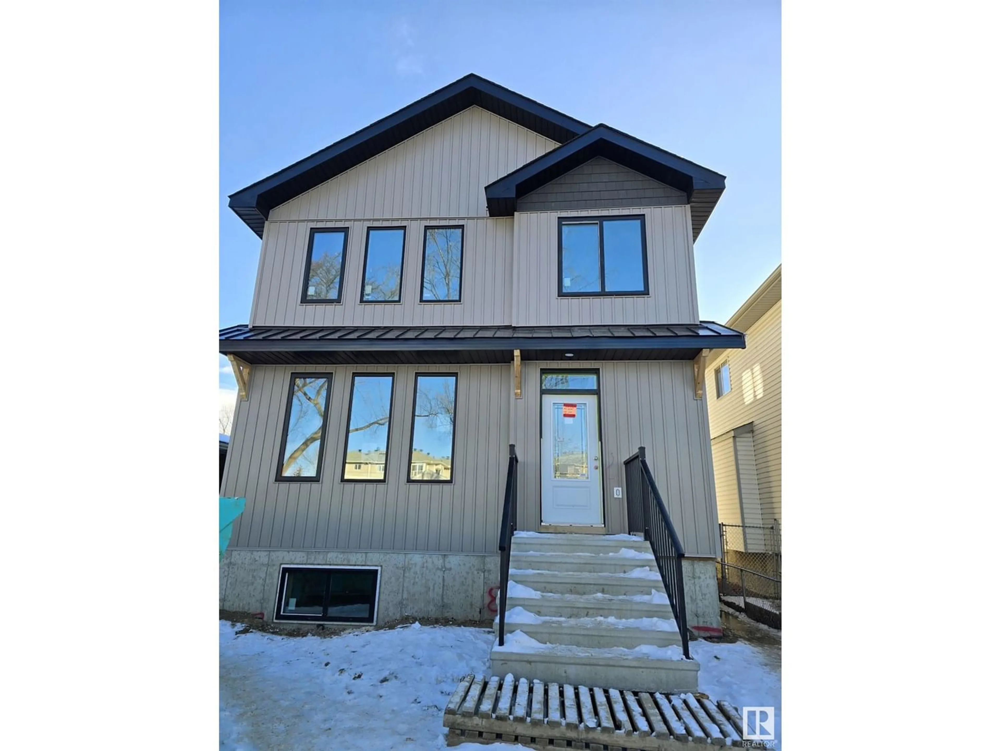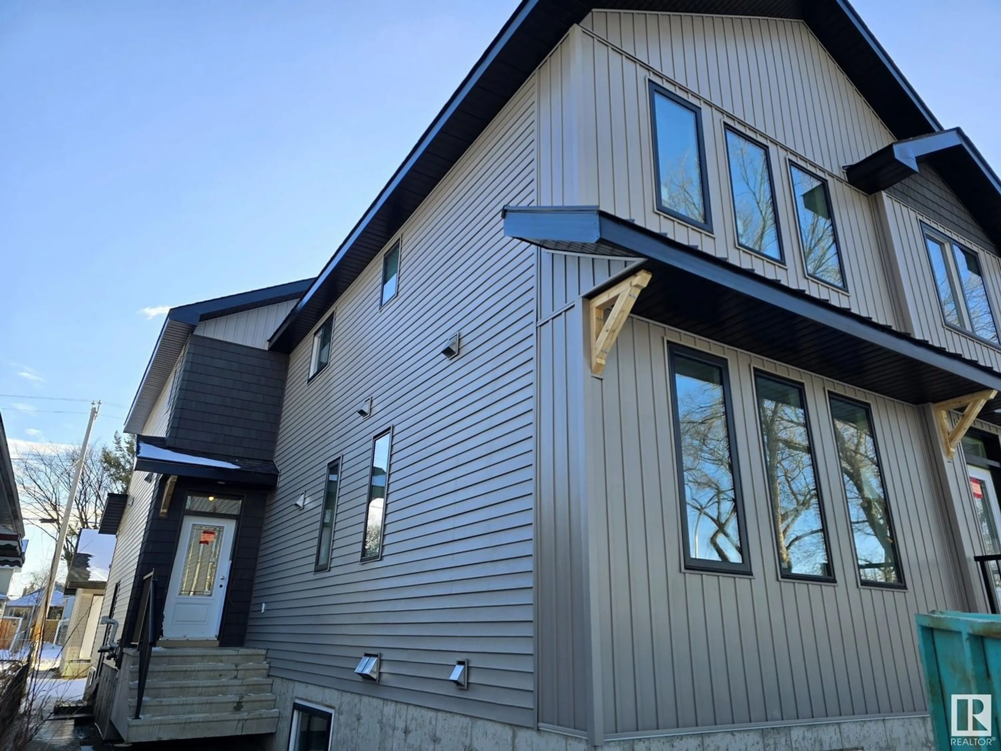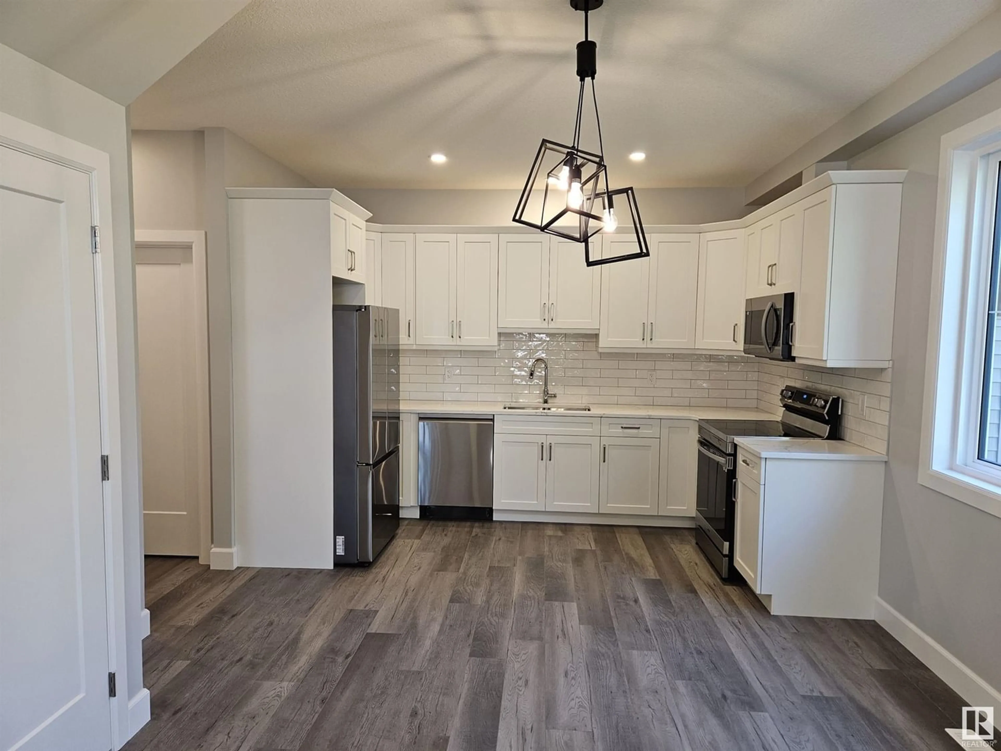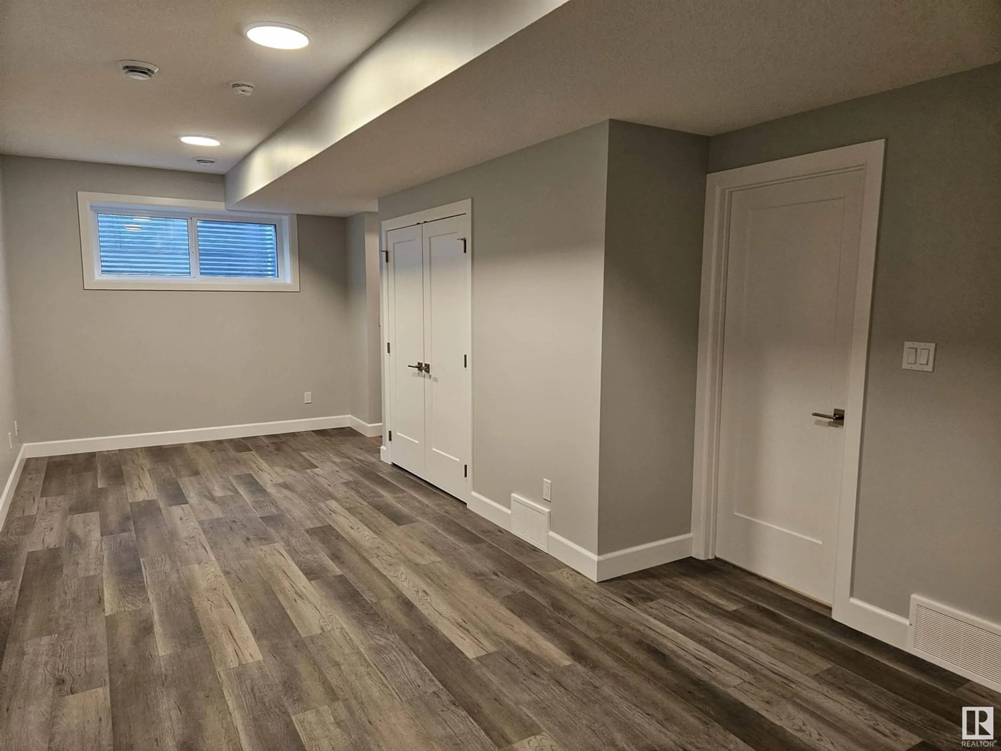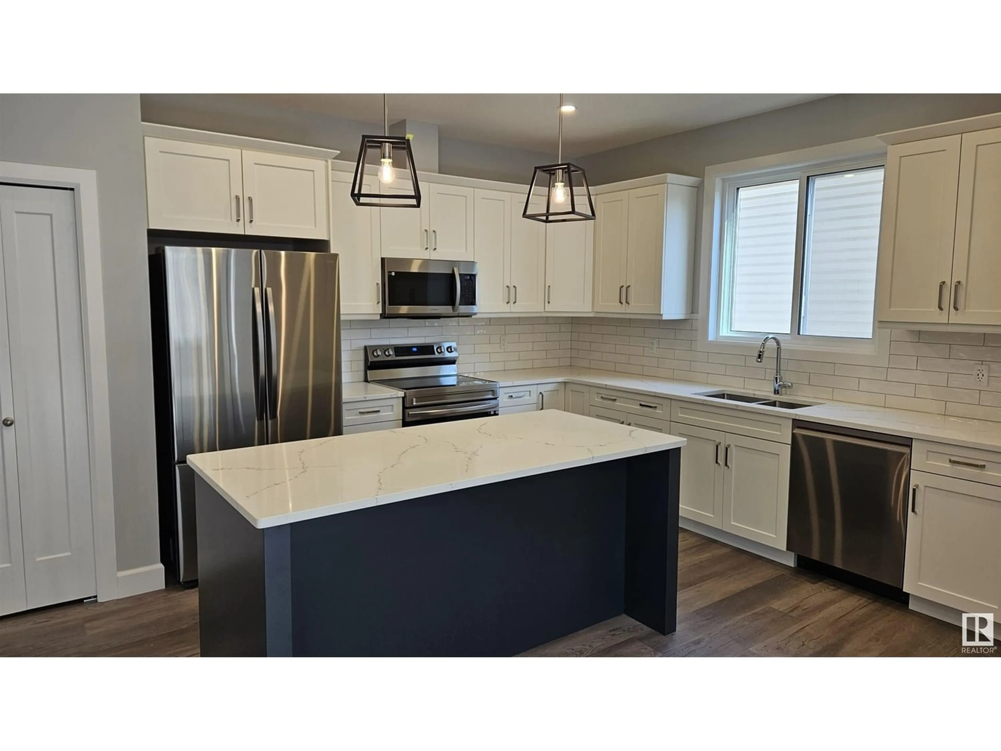8729 81 AV NW, Edmonton, Alberta T6C0W5
Contact us about this property
Highlights
Estimated ValueThis is the price Wahi expects this property to sell for.
The calculation is powered by our Instant Home Value Estimate, which uses current market and property price trends to estimate your home’s value with a 90% accuracy rate.Not available
Price/Sqft$376/sqft
Est. Mortgage$2,469/mo
Tax Amount ()-
Days On Market310 days
Description
Rare duplex the size of a full house for a fraction of cost! UNDER CONSTRUCTION and at cabinets as of Feb 15! Buy this south backing, front half duplex with LEGAL BASEMENT SUITE to live in and have a mortgage helper, or buy it with the back half as well and have a 4plex! This total 2124sq.ft duplex has top notch finishings like LVP, tile, quartz, fireplace, and a $5000 appliance credit. The main floor has an open plan with the great room, dining area, kitchen, FLEX ROOM, as well as spacious foyer and mudroom. Upstairs is the huge primary bedroom with 5-piece ensuite & walk-in closet, 2 bedrooms, a full bathroom, and laundry. The LEGAL SUITE HAS SEPARATE ENTRY, one bedroom, full sized kitchen, living room, bathroom, and laundry. Plus this property is fully landscaped front and back, has an actual fenced yard, and an oversized single garage. And don't forget the amazing location close to all of the restaurants & entertainment of Whyte Ave, an easy commute downtown or the Universities, and THE NEW LRT LINE! (id:39198)
Property Details
Interior
Features
Lower level Floor
Bedroom 4
Second Kitchen
Condo Details
Inclusions

