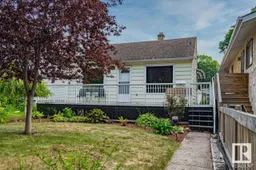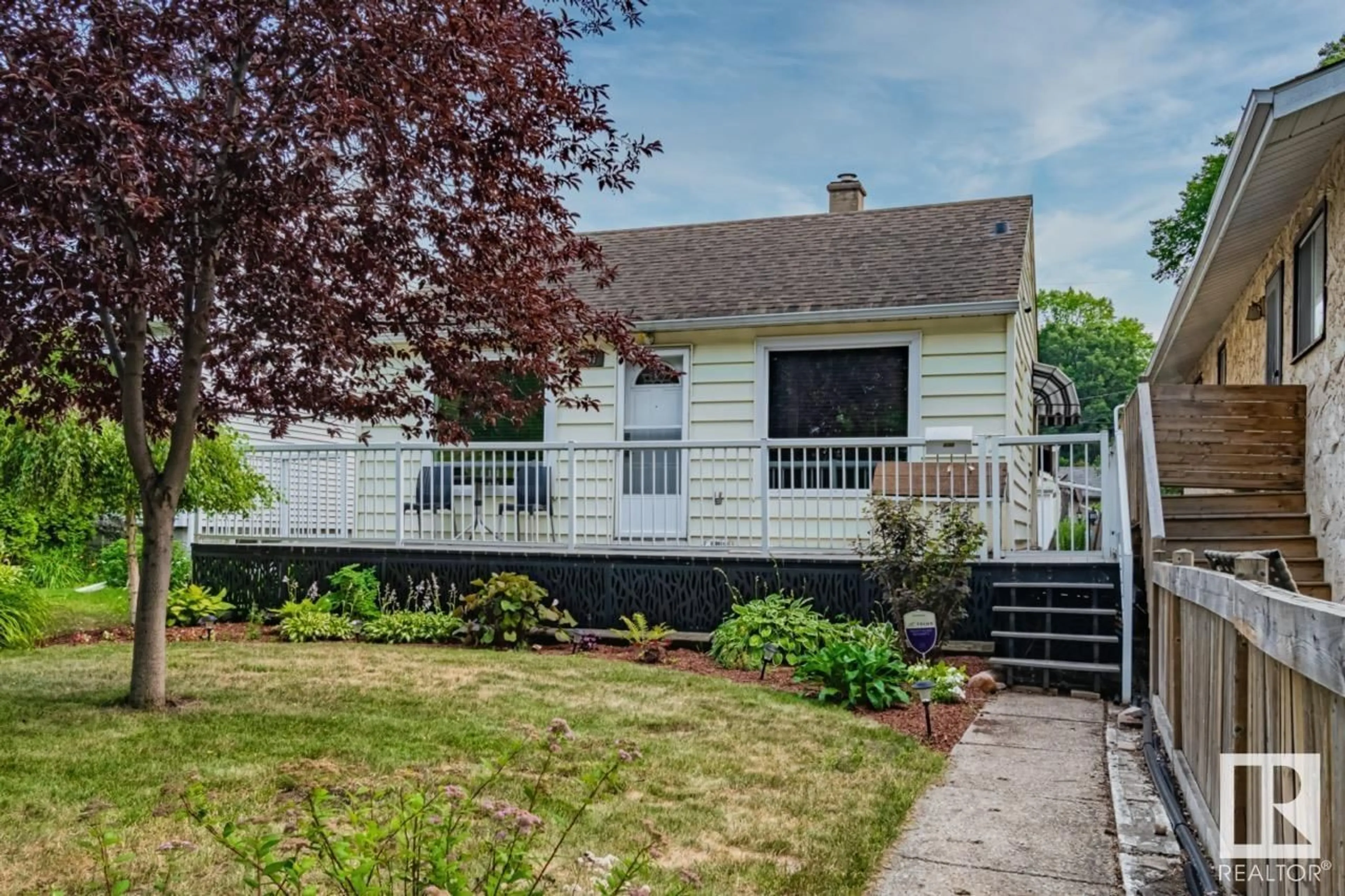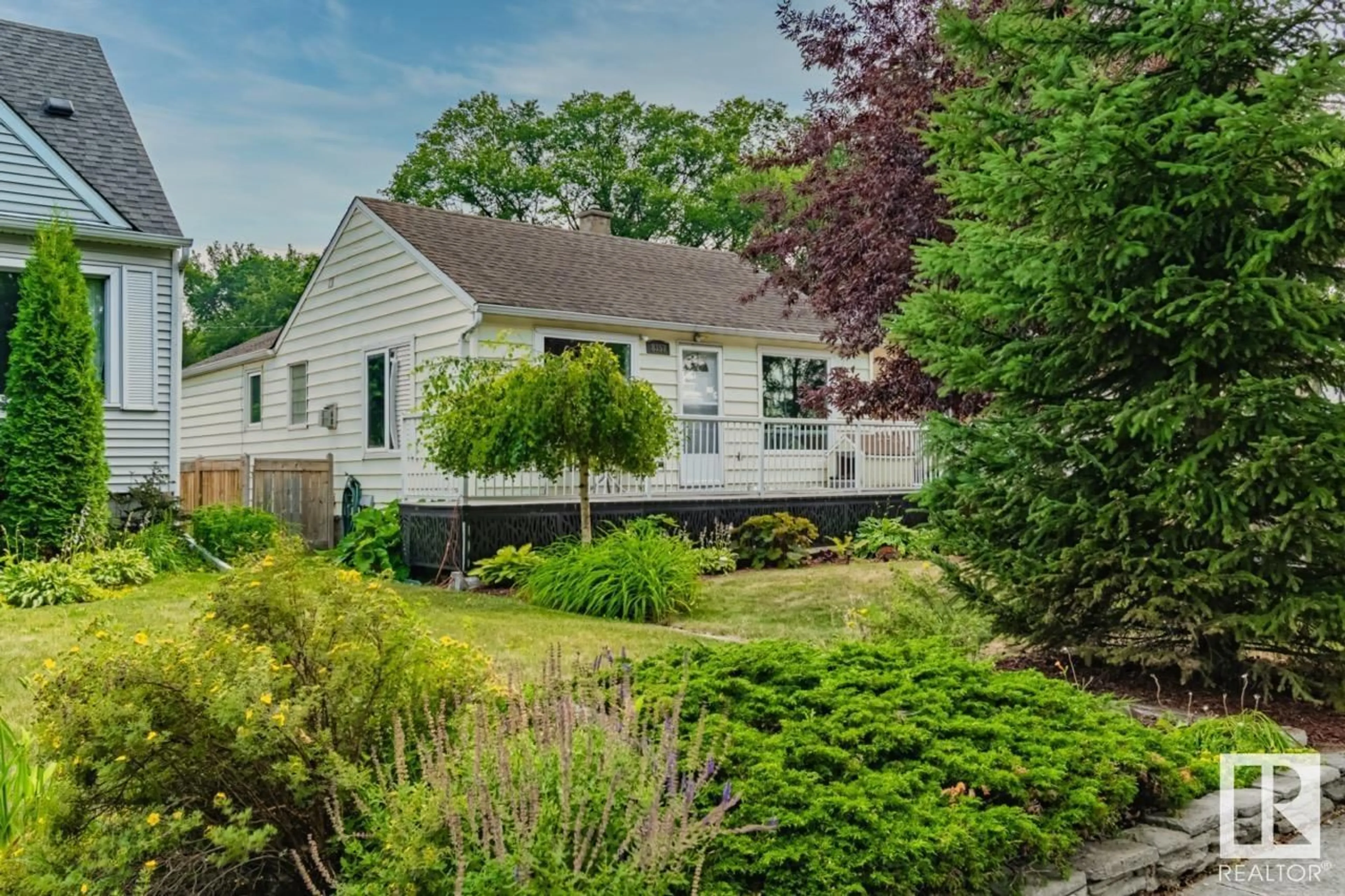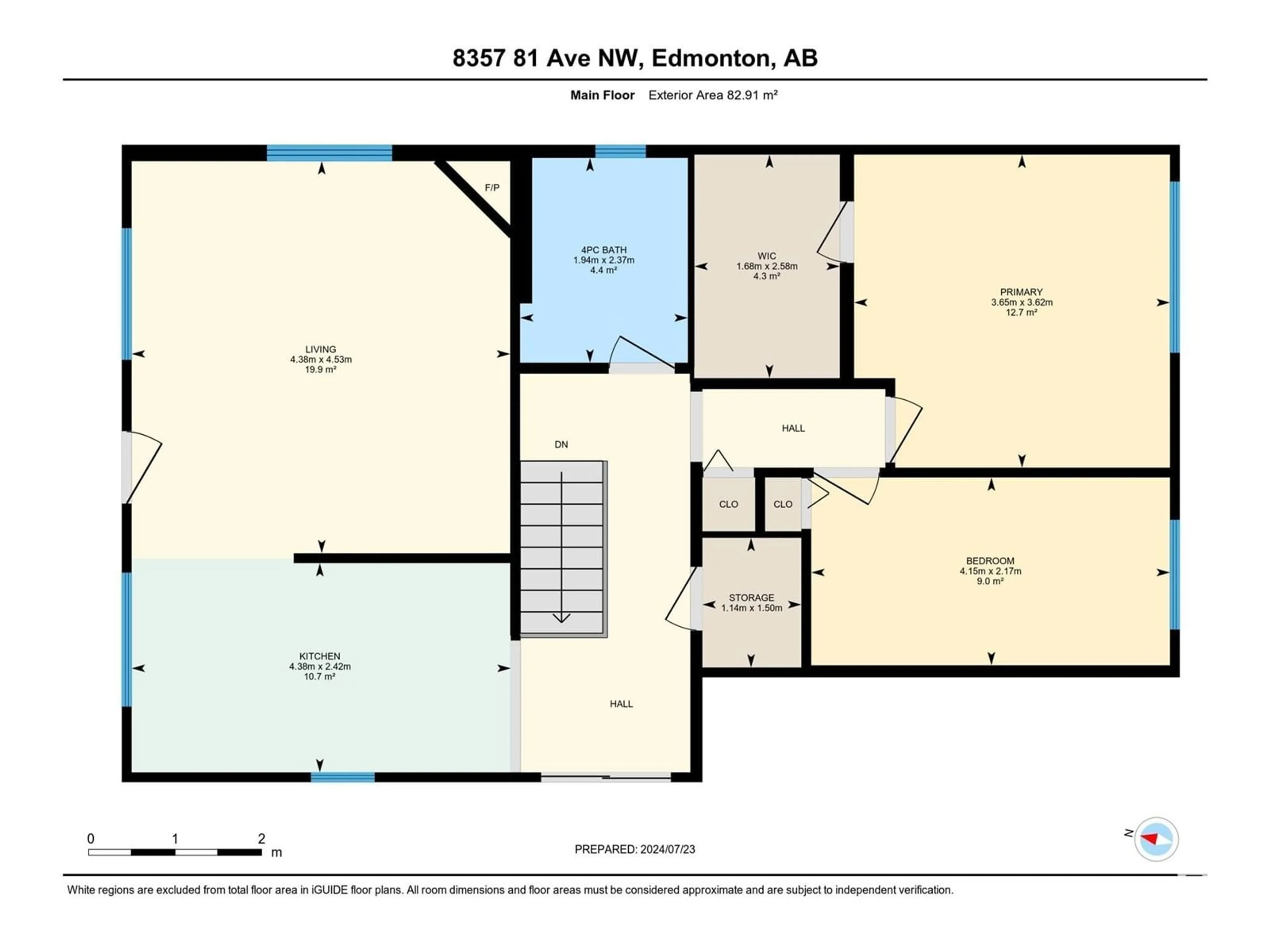8357 81 AV NW, Edmonton, Alberta T6C0W1
Contact us about this property
Highlights
Estimated ValueThis is the price Wahi expects this property to sell for.
The calculation is powered by our Instant Home Value Estimate, which uses current market and property price trends to estimate your home’s value with a 90% accuracy rate.Not available
Price/Sqft$440/sqft
Days On Market2 days
Est. Mortgage$1,687/mth
Tax Amount ()-
Description
Welcome to the charming community of King Edward Park. This beautifully renovated home has been meticulously updated from top to bottom. When you walk through the front entrance you are greeted by the elegant family room accompanied with an upgraded corner fireplace. The newly updated kitchen is complimented with luxurious granite counter tops, tiled backsplash, and custom storage cabinetry. Wait till you see your custom walk in closet in the primary bedroom with a punctilious design. The basement is fully finished and includes a kitchen with newly updated cabinets and tiled backsplash, 2 bedrooms and new laminate flooring throughout. HAS A SEPERATE BASEMENT ENTRANCE! Ideally located 1 block from the new LRT, Bonnie Doon Shopping centre, and Bonnie Doon Pool! (id:39198)
Property Details
Interior
Features
Main level Floor
Living room
4.53 m x 4.38 mKitchen
2.42 m x 4.38 mPrimary Bedroom
3.62 m x 3.65 mBedroom 2
2.17 m x 4.15 mProperty History
 37
37


