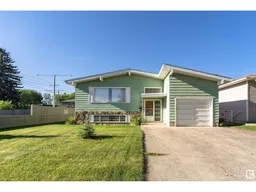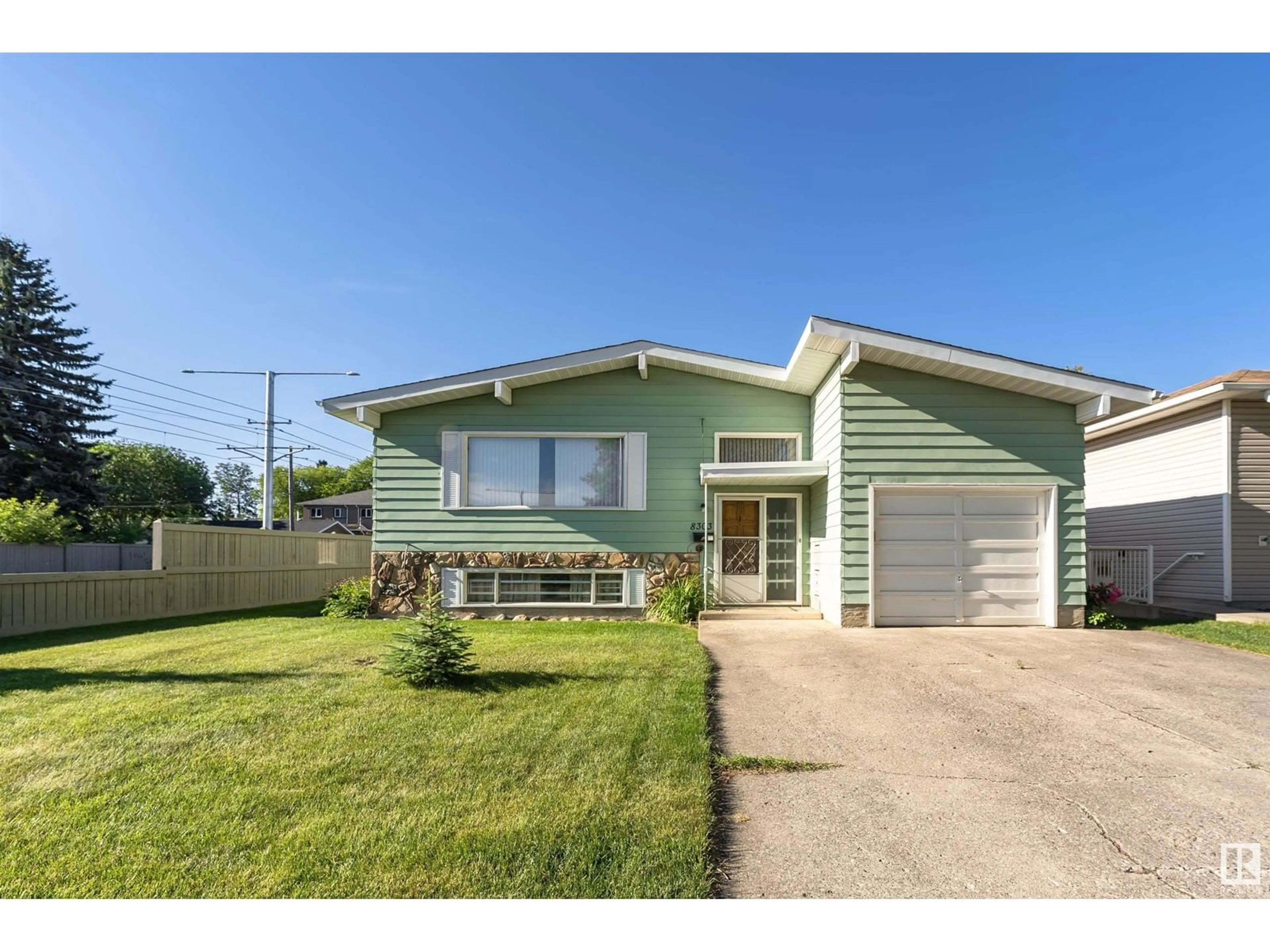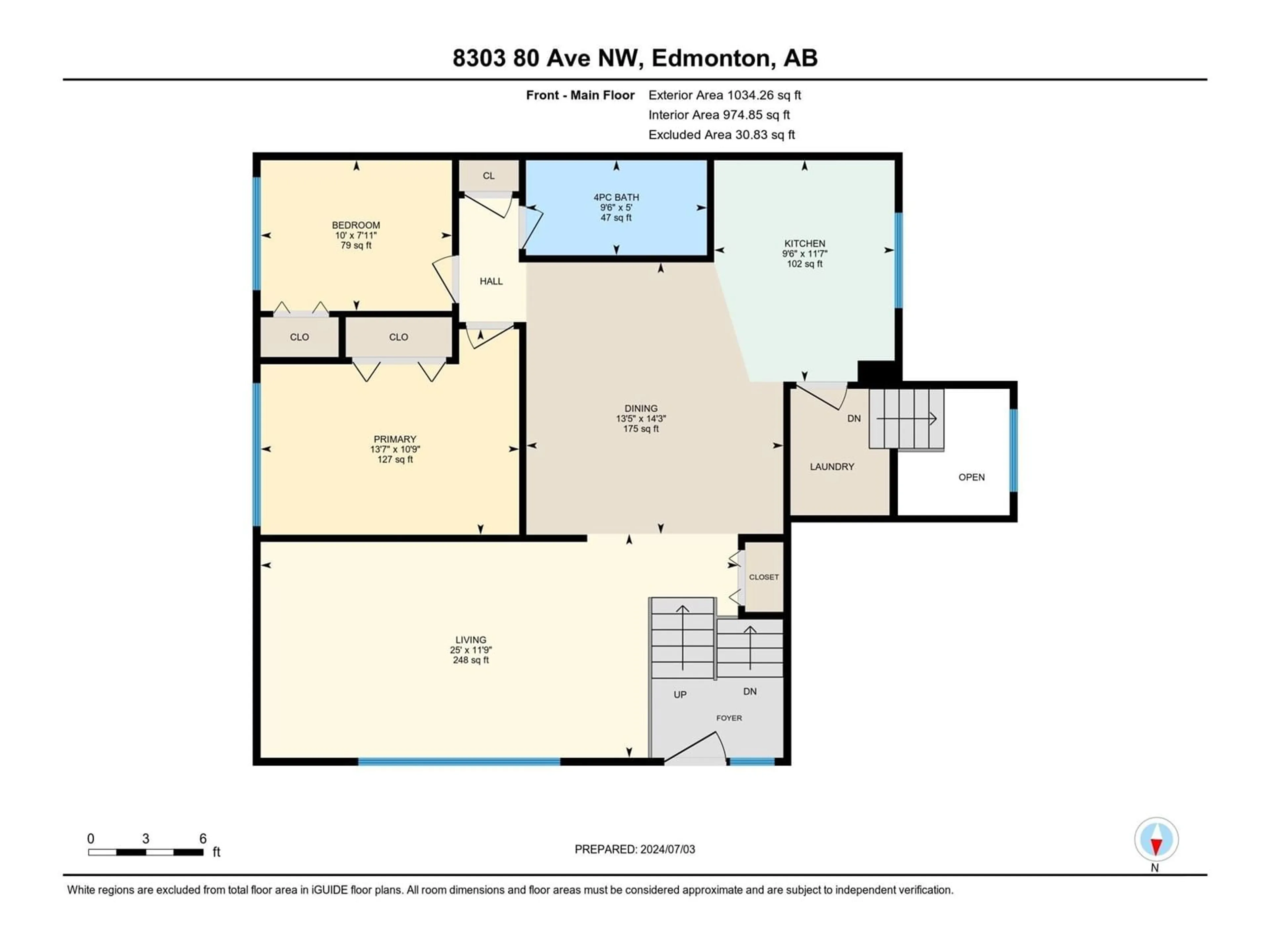8303 80 AV NW, Edmonton, Alberta T6C0S9
Contact us about this property
Highlights
Estimated ValueThis is the price Wahi expects this property to sell for.
The calculation is powered by our Instant Home Value Estimate, which uses current market and property price trends to estimate your home’s value with a 90% accuracy rate.Not available
Price/Sqft$201/sqft
Days On Market23 days
Est. Mortgage$2,572/mth
Tax Amount ()-
Description
This impressive FRONT & BACK DUPLEX offers is perfectly suited for extended family or investors. Both units present an exceptional rental income potential of $1600-$1900/mo. The front unit boasts a total of 2,091 SqFt, featuring 4 bedrooms and 1.5 bathrooms. The newly renovated back unit spans a total of 1,886 SqFt, including 4 bedrooms and 2 bathrooms. Both units provide ample storage options, ensuring all your belongings have a place. Parking is a breeze with a single car attached garage at the front, a double car garage at the back & additional outdoor parking. A variety of excellent schools are just a short walk away, including Donnan School, Avonmore School, Vimy Ridge High School, and Al Mustafa Academy. Additionally, this property is conveniently located within walking distance of Bonnie Doon Shopping Centre, Whyte Ave, the LRT, and King Edward Park, which offers even more shopping options just across the street. Experience the perfect blend of urban living and a welcoming neighbourhood atmosphere! (id:39198)
Property Details
Interior
Features
Main level Floor
Dining room
14'3 x 13'5Kitchen
11'7 x 9'6Second Kitchen
11'5 x 5'11Bedroom 6
12'11 x 9'5Exterior
Parking
Garage spaces 9
Garage type -
Other parking spaces 0
Total parking spaces 9
Property History
 75
75

