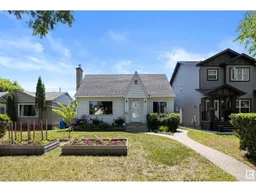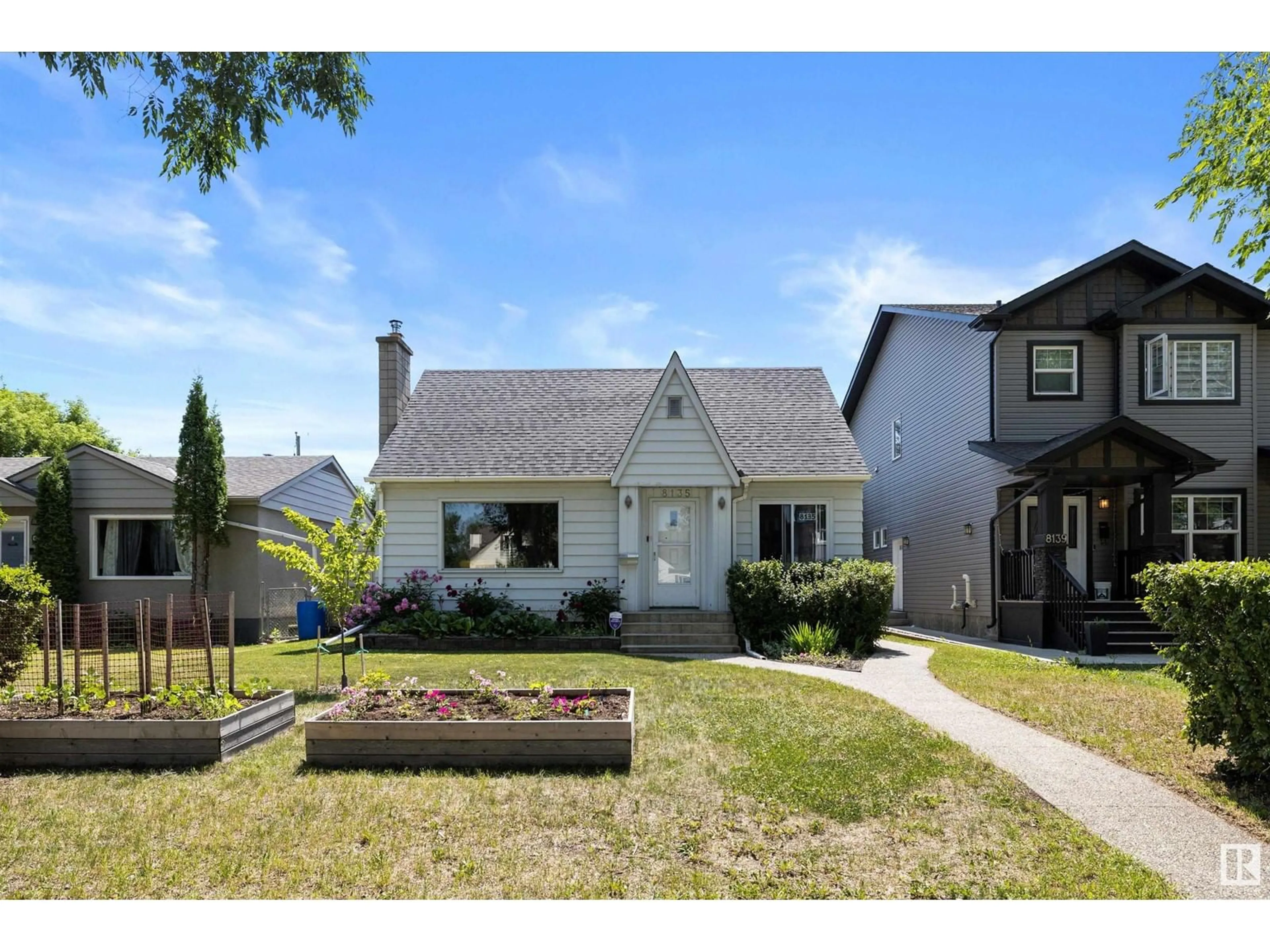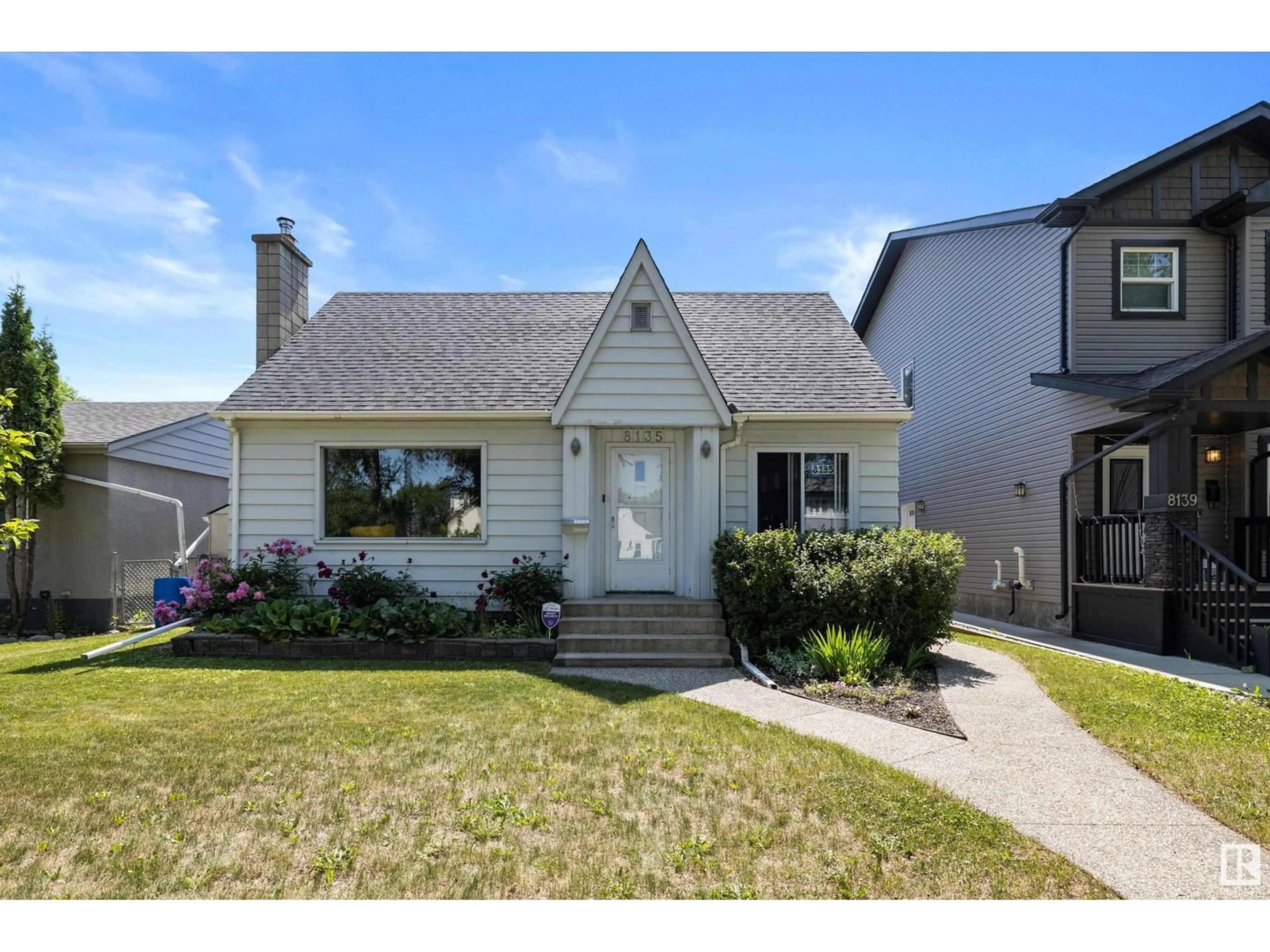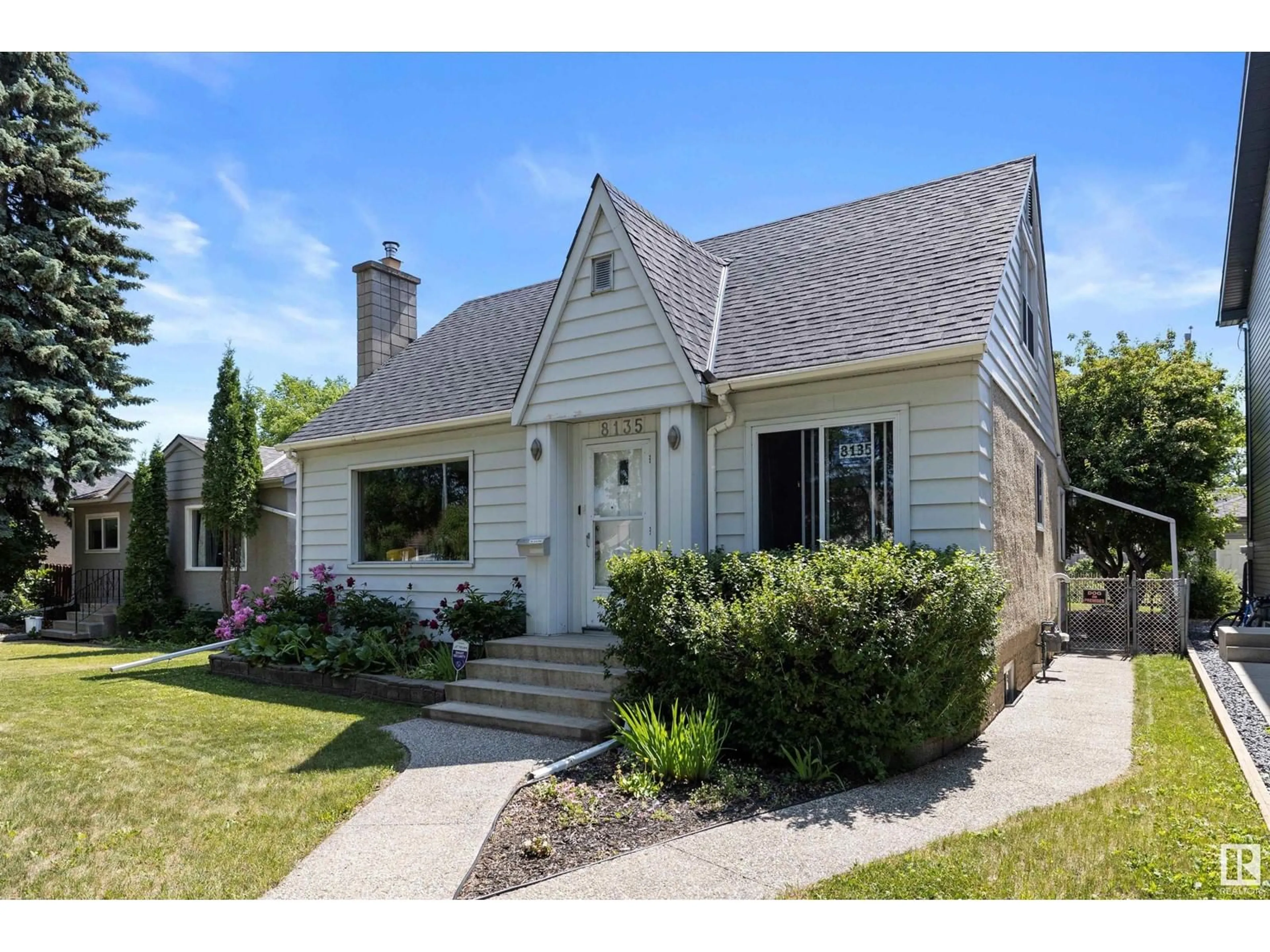8135 78 AV NW, Edmonton, Alberta T6C0N3
Contact us about this property
Highlights
Estimated ValueThis is the price Wahi expects this property to sell for.
The calculation is powered by our Instant Home Value Estimate, which uses current market and property price trends to estimate your home’s value with a 90% accuracy rate.Not available
Price/Sqft$340/sqft
Days On Market15 days
Est. Mortgage$1,932/mth
Tax Amount ()-
Description
Welcome to this beautiful 4 bed, 3 bath, 1.5 storey home set on a large 45' lot in the charming King Edward Park community. The main floor features elegant hardwood flooring, leading to a well-equipped kitchen with walnut cabinets, granite countertops, glass tile backsplash and stainless steel appliances. The living and dining areas are brightly light by natural light. With four generous bedrooms and a bathroom on each level, this home offers convenience and comfort. The top floor bedrooms are designed with coved ceilings that add character and charm. The developed basement includes a cozy, spacious family room with a wood burning fireplace and a fourth bedroom, making it perfect for movie nights, entertaining guests or for extended family. Outside, enjoy summer days and nights with the expansive patio and yard space. There is also an oversized double detached garage for security and storage space. All this, centrally located near downtown, the river valley, all amenities and quick access to the city! (id:39198)
Property Details
Interior
Features
Main level Floor
Kitchen
4.64 m x 2.19 mBedroom 3
3.11 m x 3.19 mLiving room
3.37 m x 5.1 mDining room
1.43 m x 2.21 mProperty History
 46
46


