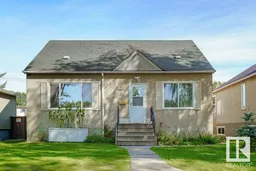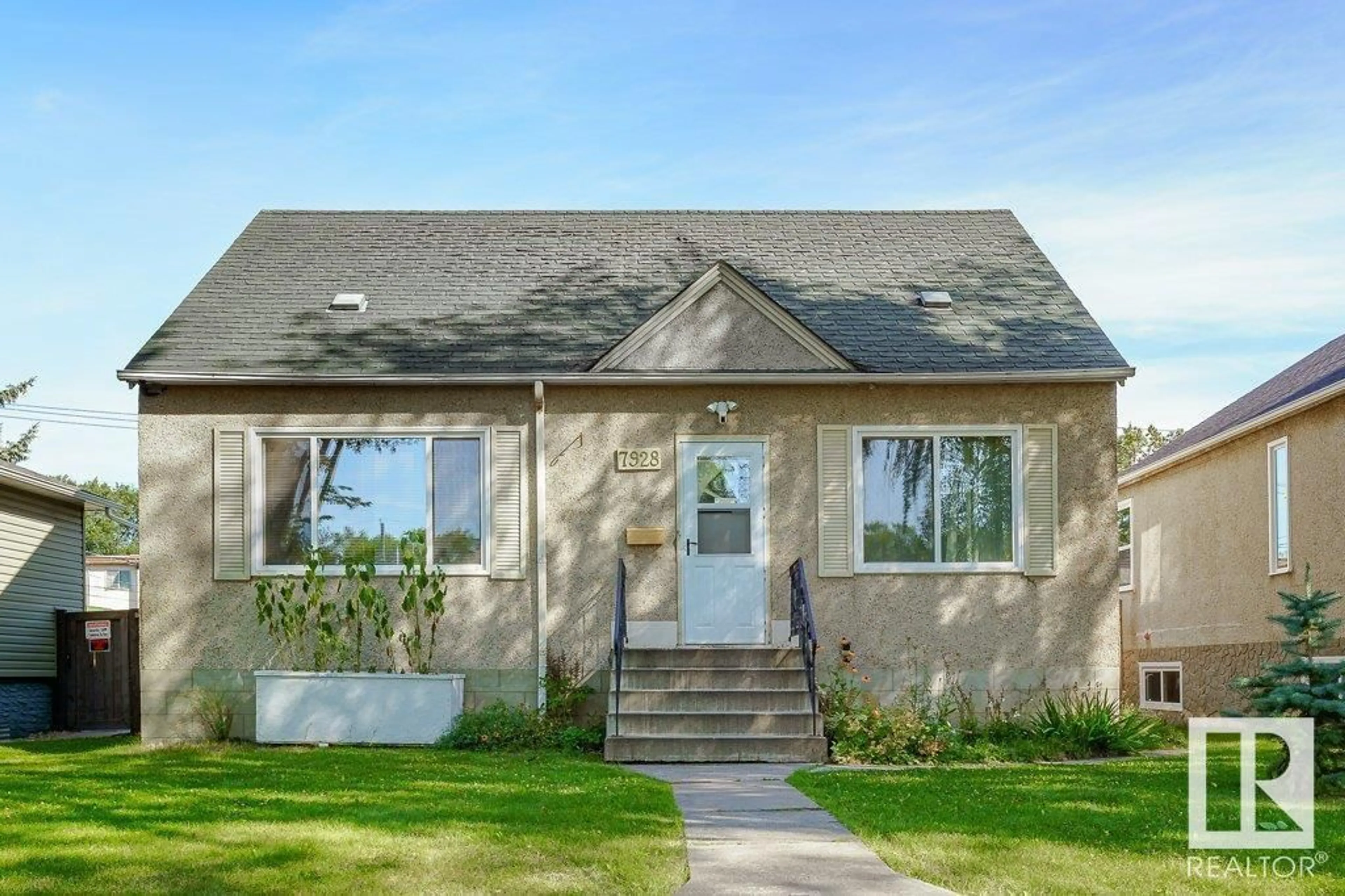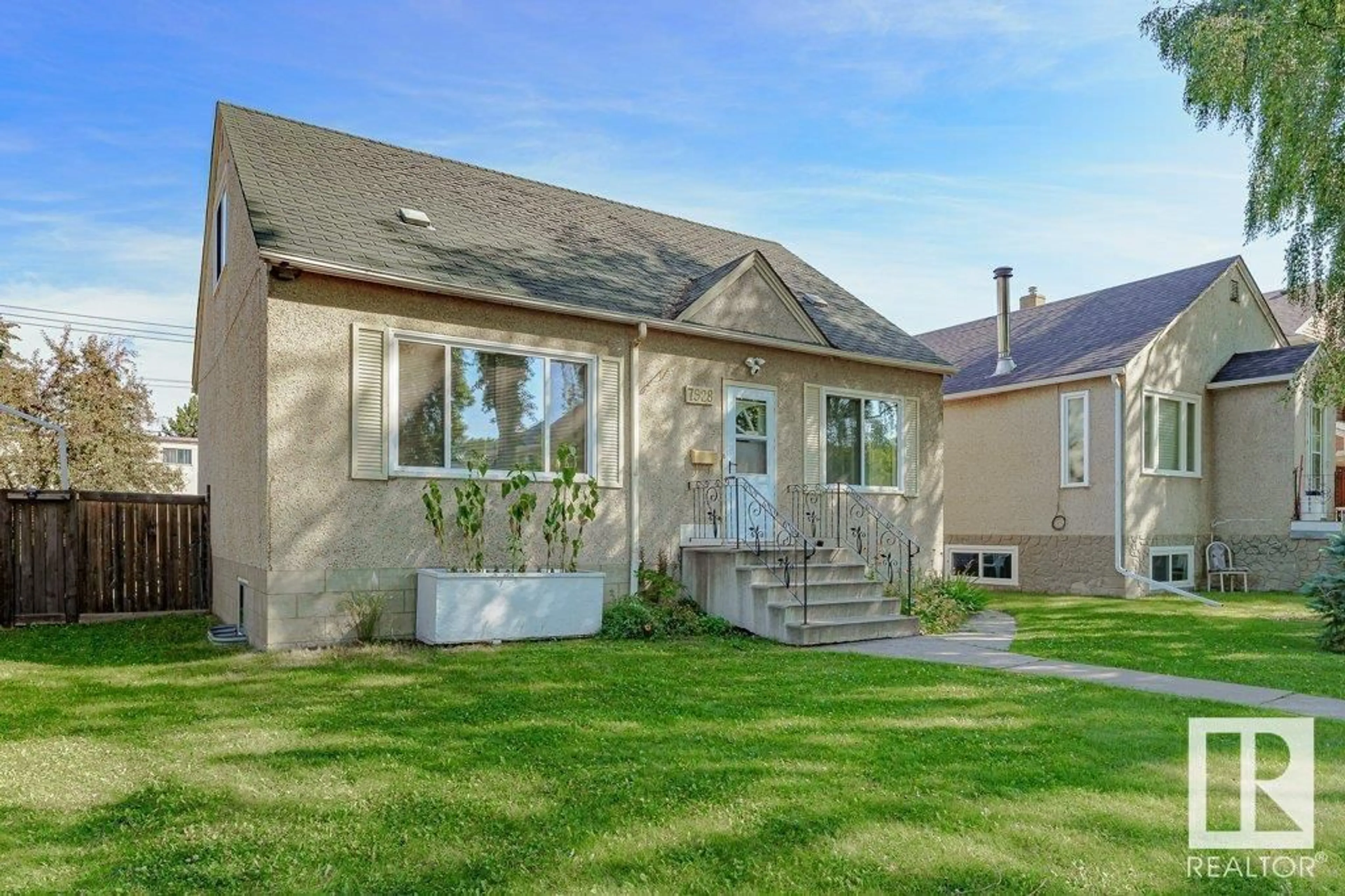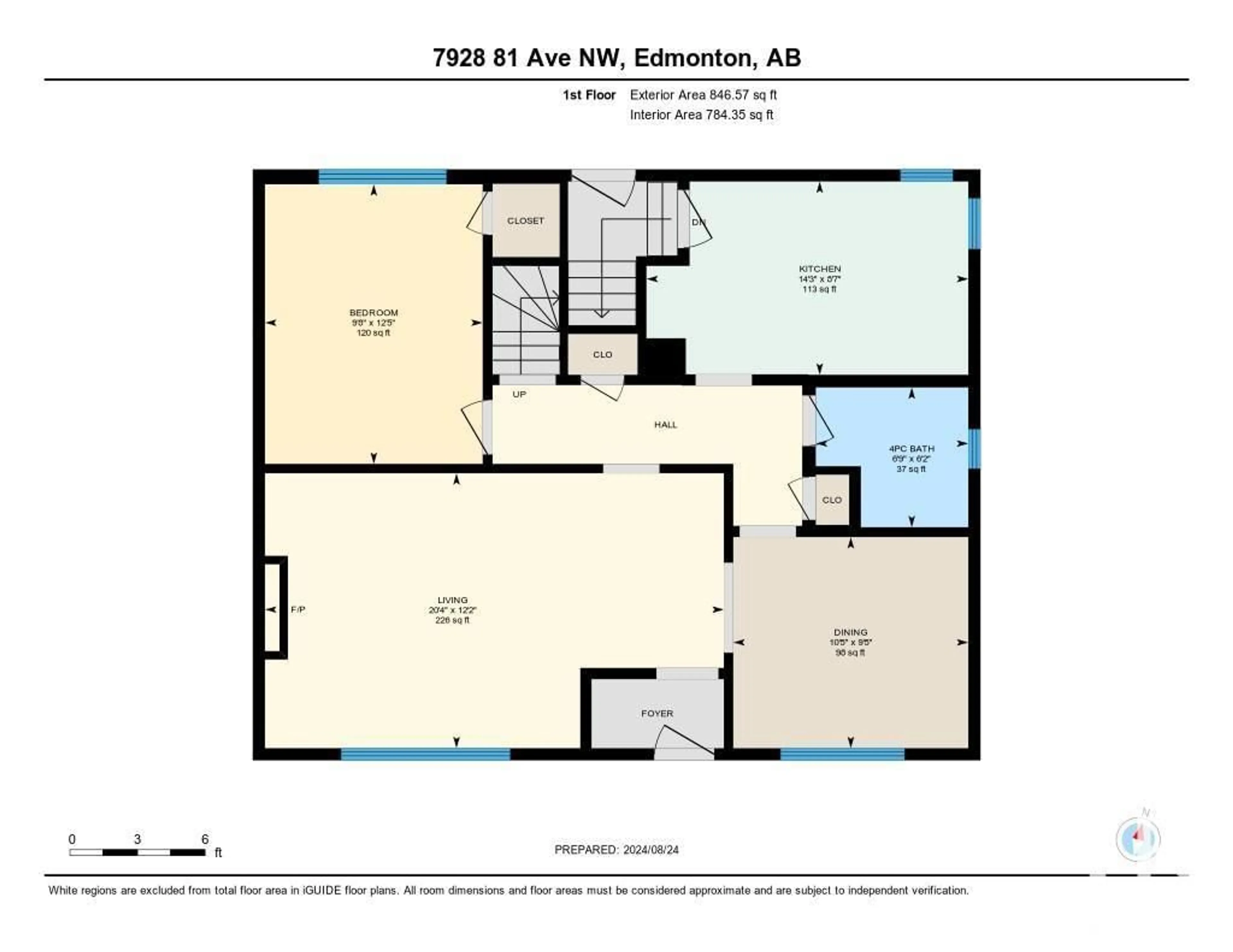7928 81 AV NW, Edmonton, Alberta T6C0S7
Contact us about this property
Highlights
Estimated ValueThis is the price Wahi expects this property to sell for.
The calculation is powered by our Instant Home Value Estimate, which uses current market and property price trends to estimate your home’s value with a 90% accuracy rate.Not available
Price/Sqft$291/sqft
Est. Mortgage$1,610/mth
Tax Amount ()-
Days On Market11 days
Description
Charming 1.5-story home in King Edward Park. Excellent opportunity to renovate and make it your own. Solid structure with newer vinyl windows on top two levels. The lower level has windows above grade allowing for great light and good ceiling height. Clean and maintained but updates are needed. Upstairs has 3 good-sized bedrooms, an updated bathroom, large living and dining areas, and an original kitchen. Character and charm remain throughout! Downstairs houses a shared laundry area and a separate entrance to the secondary living suite. Downstairs offers a second kitchen, full bathroom, living and dining room area, and 4th large bedroom. Out back is a low-maintenance yard with newer fencing, and a single detached garage. Great location within walking distance to the new LRT line and Bonnie Doon Mall. Quick community routes to the University of Alberta, and downtown Edmonton. Great potential at a great value! (id:39198)
Property Details
Interior
Features
Basement Floor
Bedroom 4
Property History
 43
43


