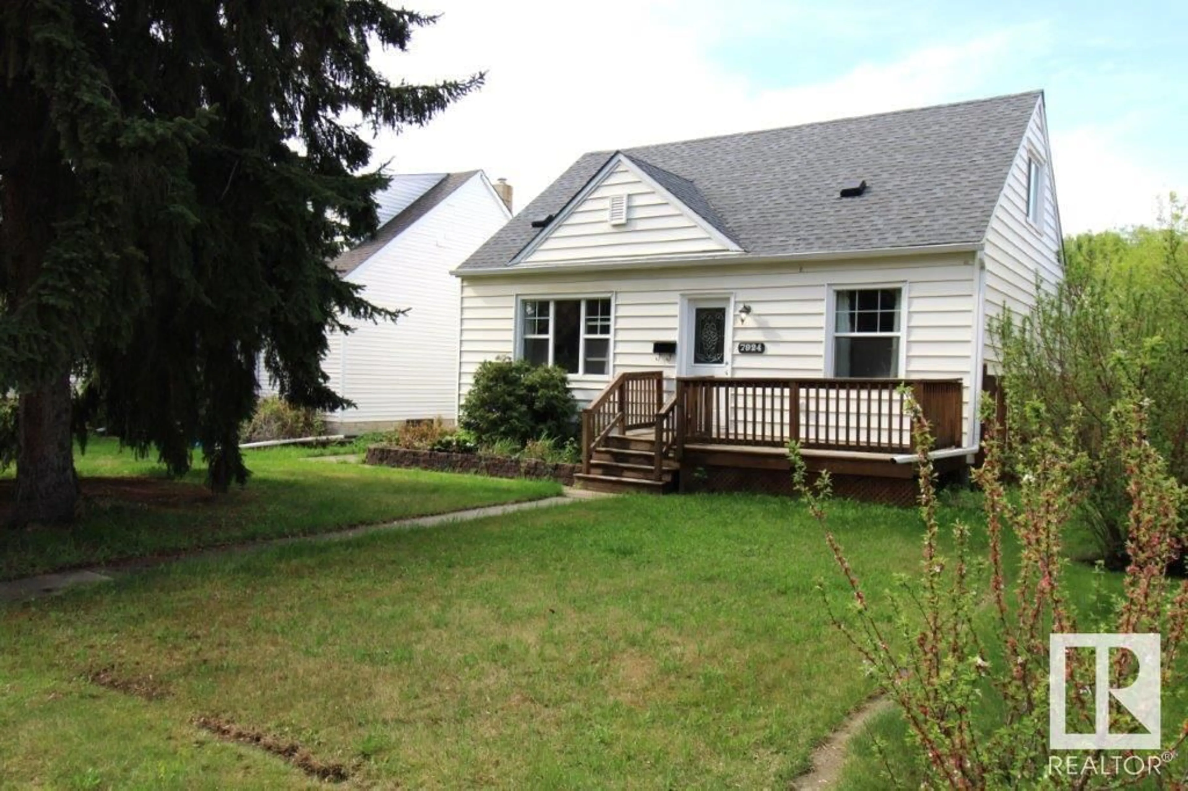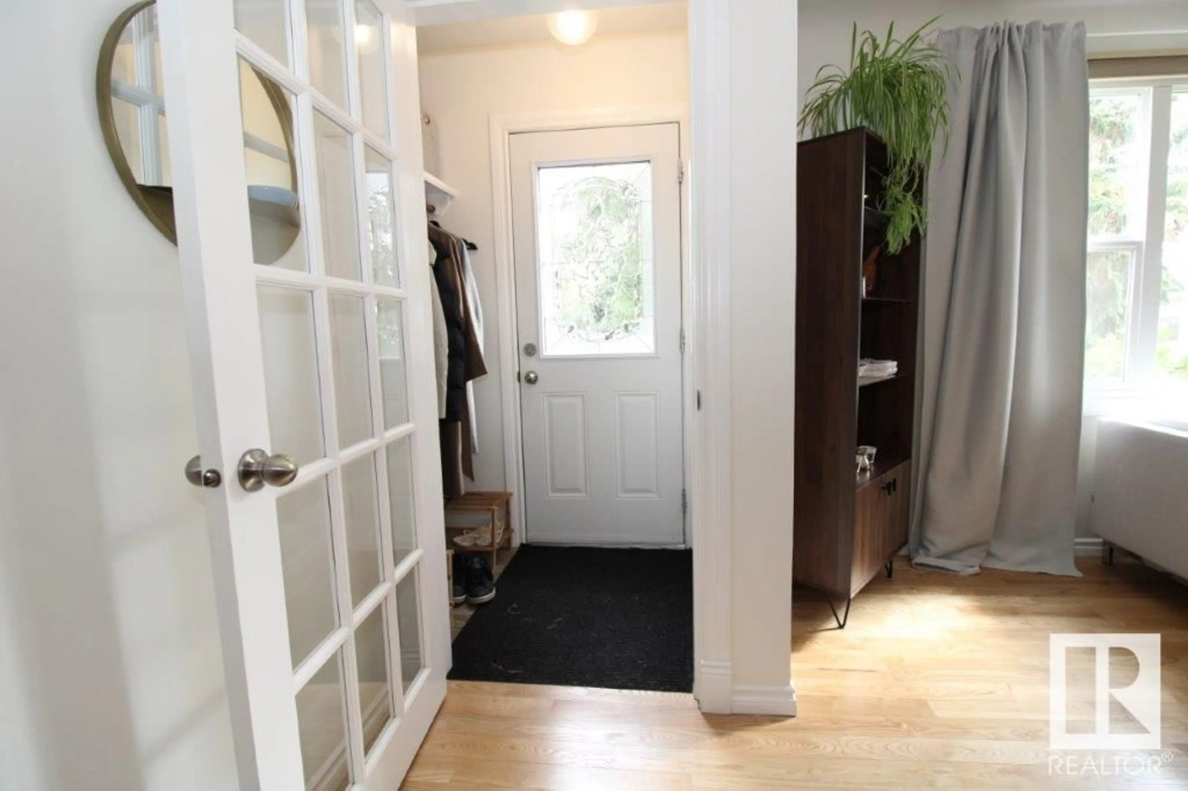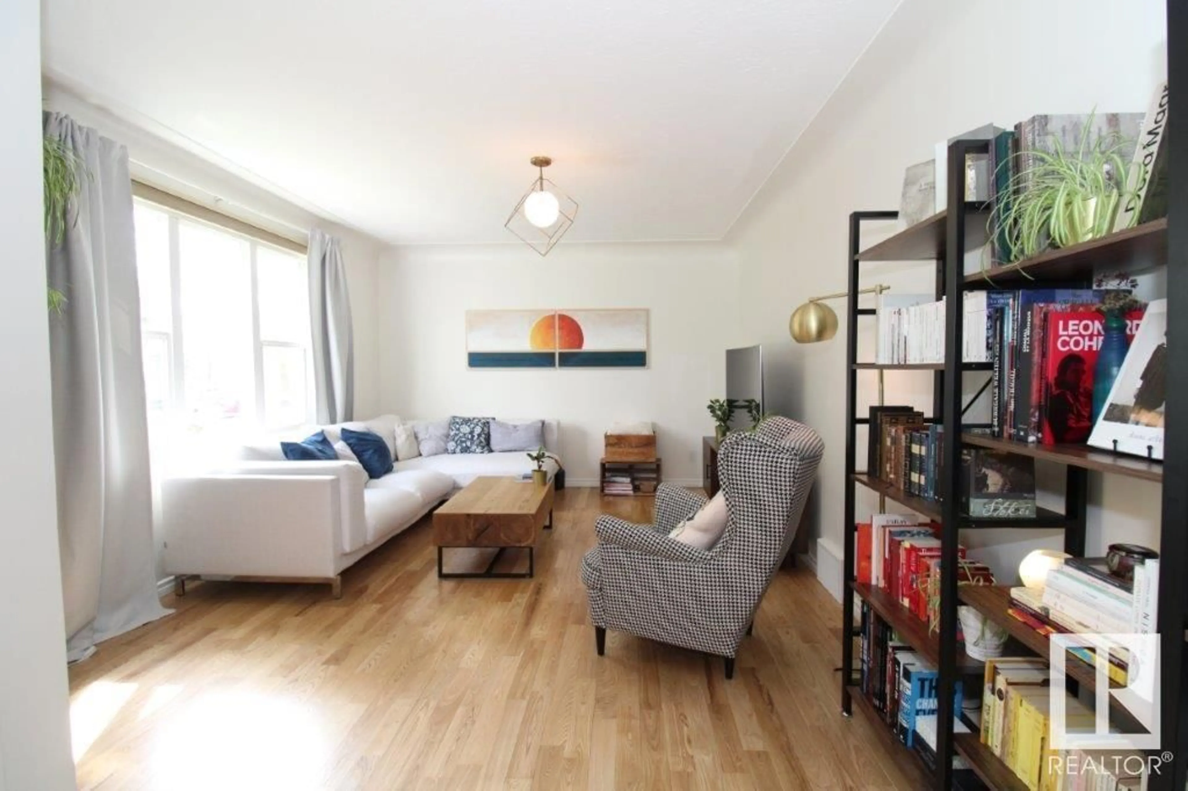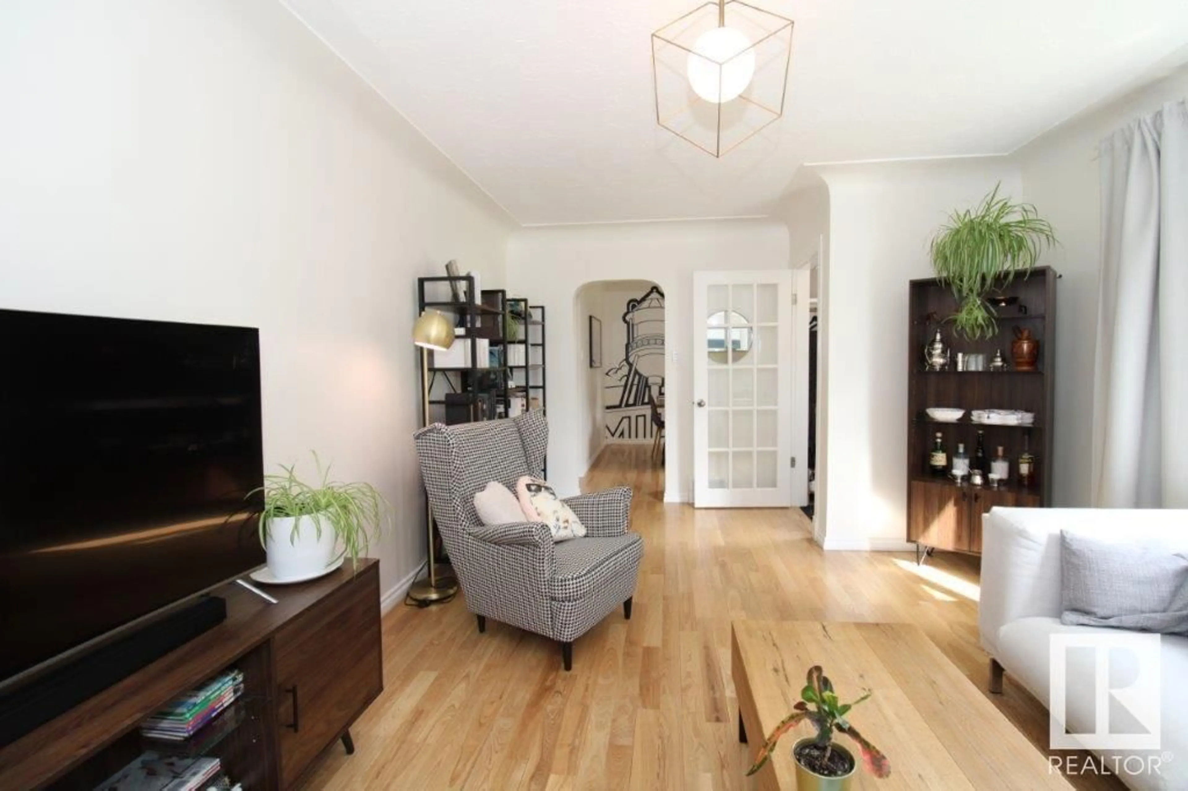7924 78 AV NW, Edmonton, Alberta T6C0N2
Contact us about this property
Highlights
Estimated ValueThis is the price Wahi expects this property to sell for.
The calculation is powered by our Instant Home Value Estimate, which uses current market and property price trends to estimate your home’s value with a 90% accuracy rate.Not available
Price/Sqft$424/sqft
Est. Mortgage$2,233/mo
Tax Amount ()-
Days On Market200 days
Description
Charming fully renovated Story-and-a-half in the heart of King Edward Park. Walking distance from all services ( LRT, Bonnie Doon Mall, Schools, Millcreek ravine, Cite francophone, etc.) and still in a very peaceful and family-friendly area. This turnkey property offers 4 bedrooms, 2 bathrooms, 2 complete kitchens, a fully finished basement, a double insulated and heated garage, 4 more parking stalls ( or an RV parking space), a vast fenced intimate backyard with a gardening area and a tasteful mural, and a front deck to enjoy a morning coffee. Renovations include: a luxurious main bathroom with rainfall shower (2020), Hardwood floors in all main areas and bedrooms, a two-stage high efficiency furnace, a 50 gallon water heater and electrical panel. Situated in a highly sought neighborhood, this gem property also offers brand new appliances in the main kitchen (2023), upgraded windows, and the possibility of private quarters for guests or family members. (id:39198)
Property Details
Interior
Features
Lower level Floor
Family room
5.4 m x 3.52 mBedroom 4
3.61 m x 2.6 mSecond Kitchen
3.52 m x 3.09 mLaundry room
2.03 m x 1.54 mExterior
Parking
Garage spaces 6
Garage type Detached Garage
Other parking spaces 0
Total parking spaces 6




