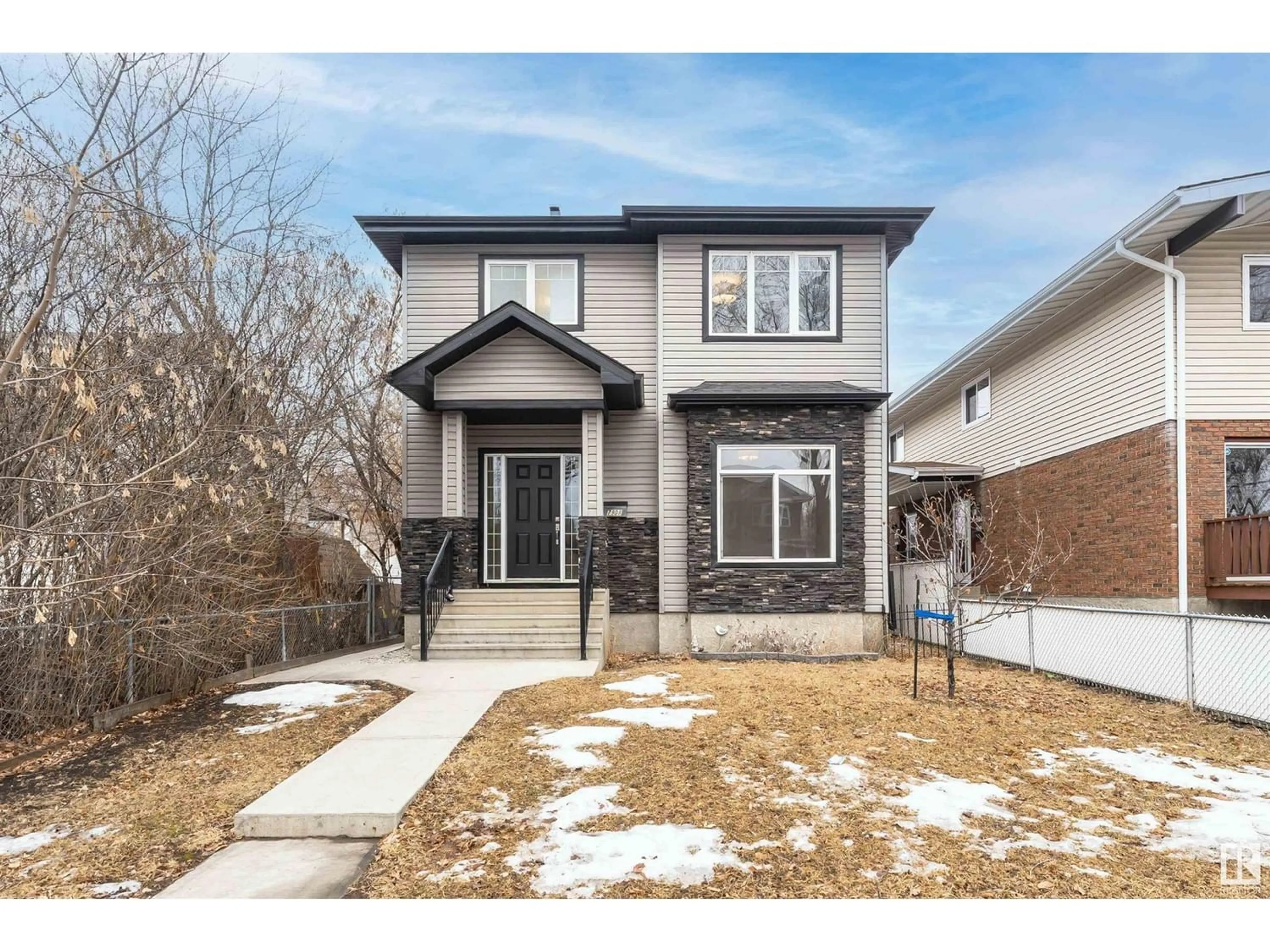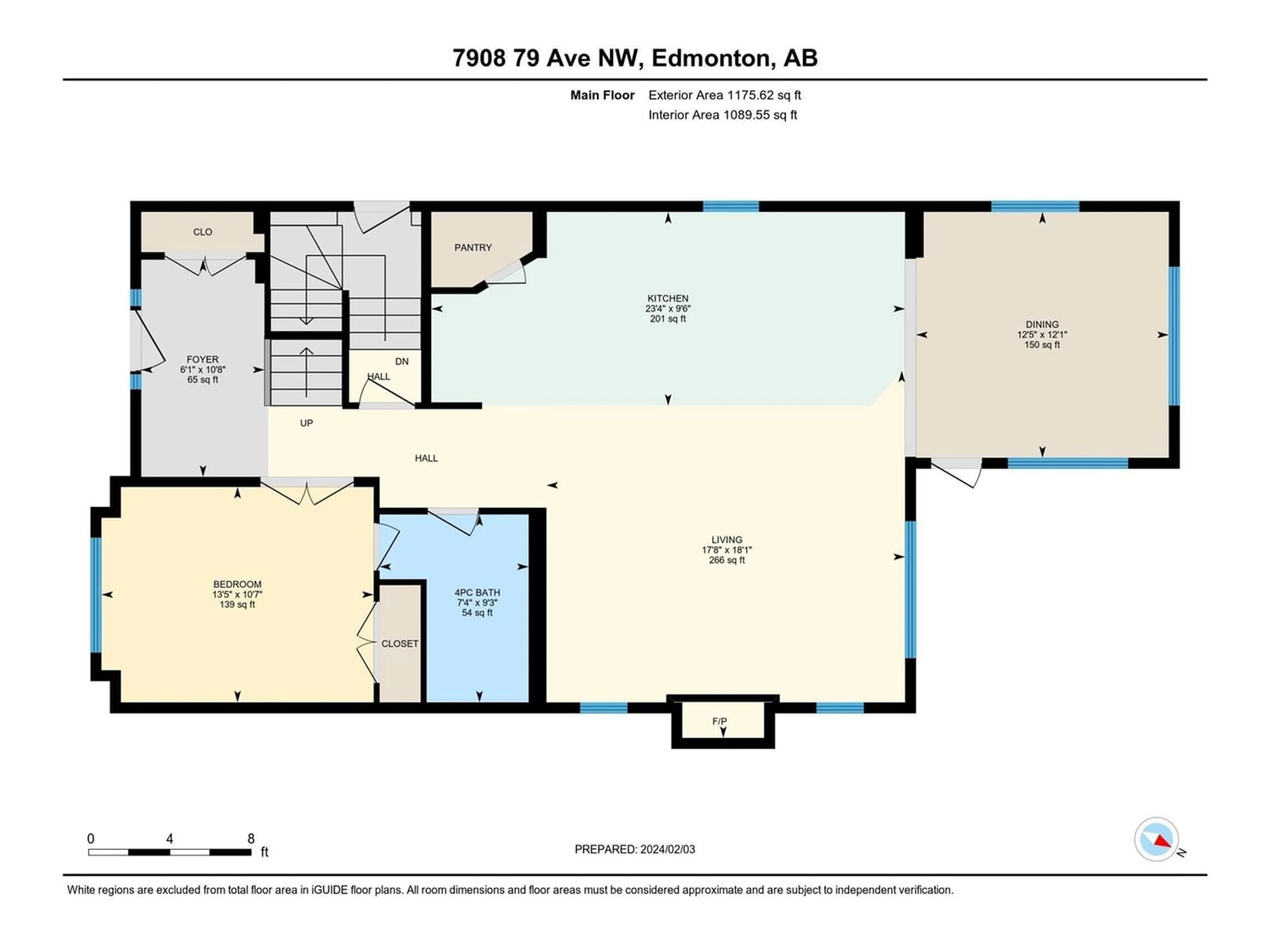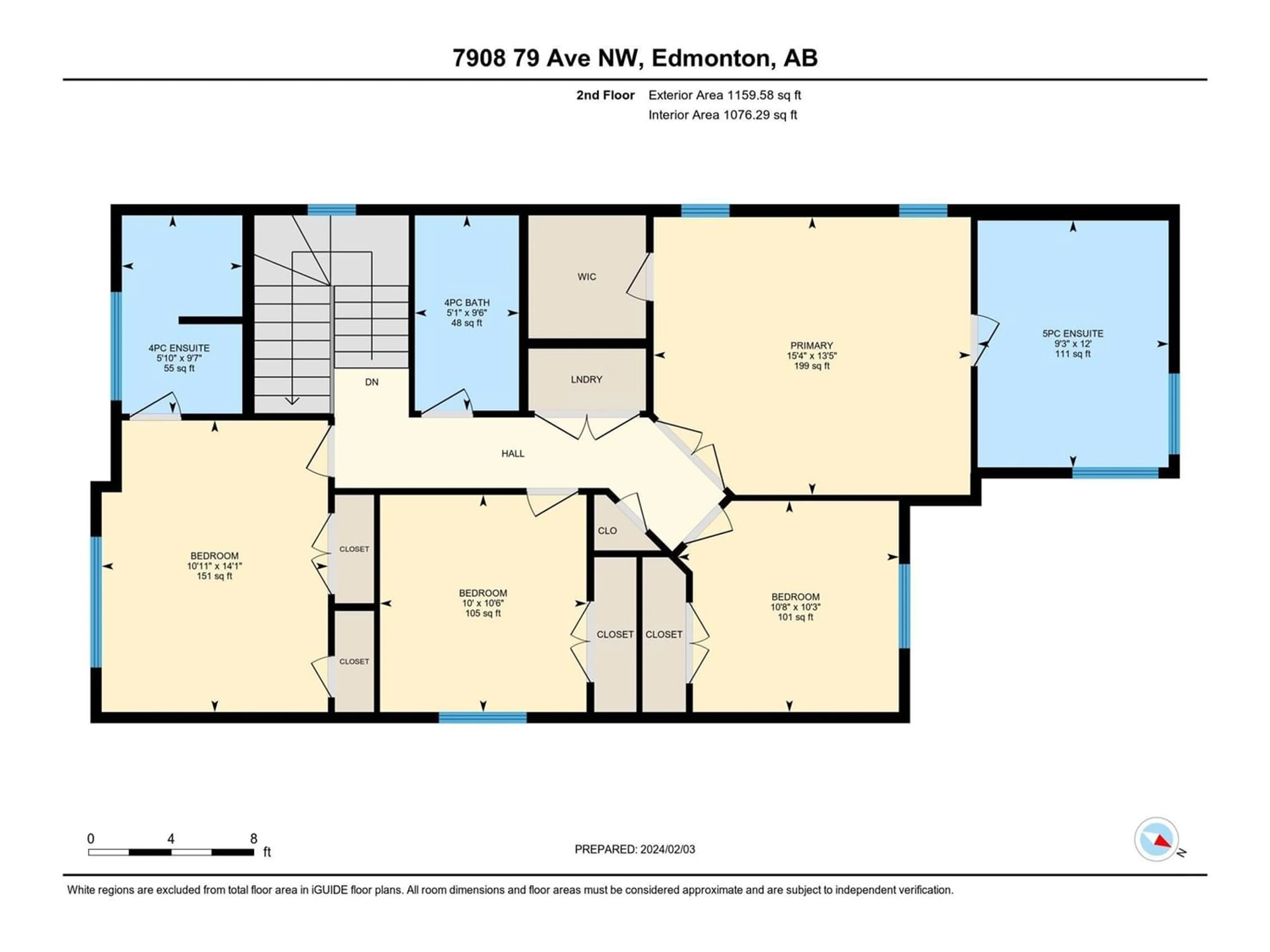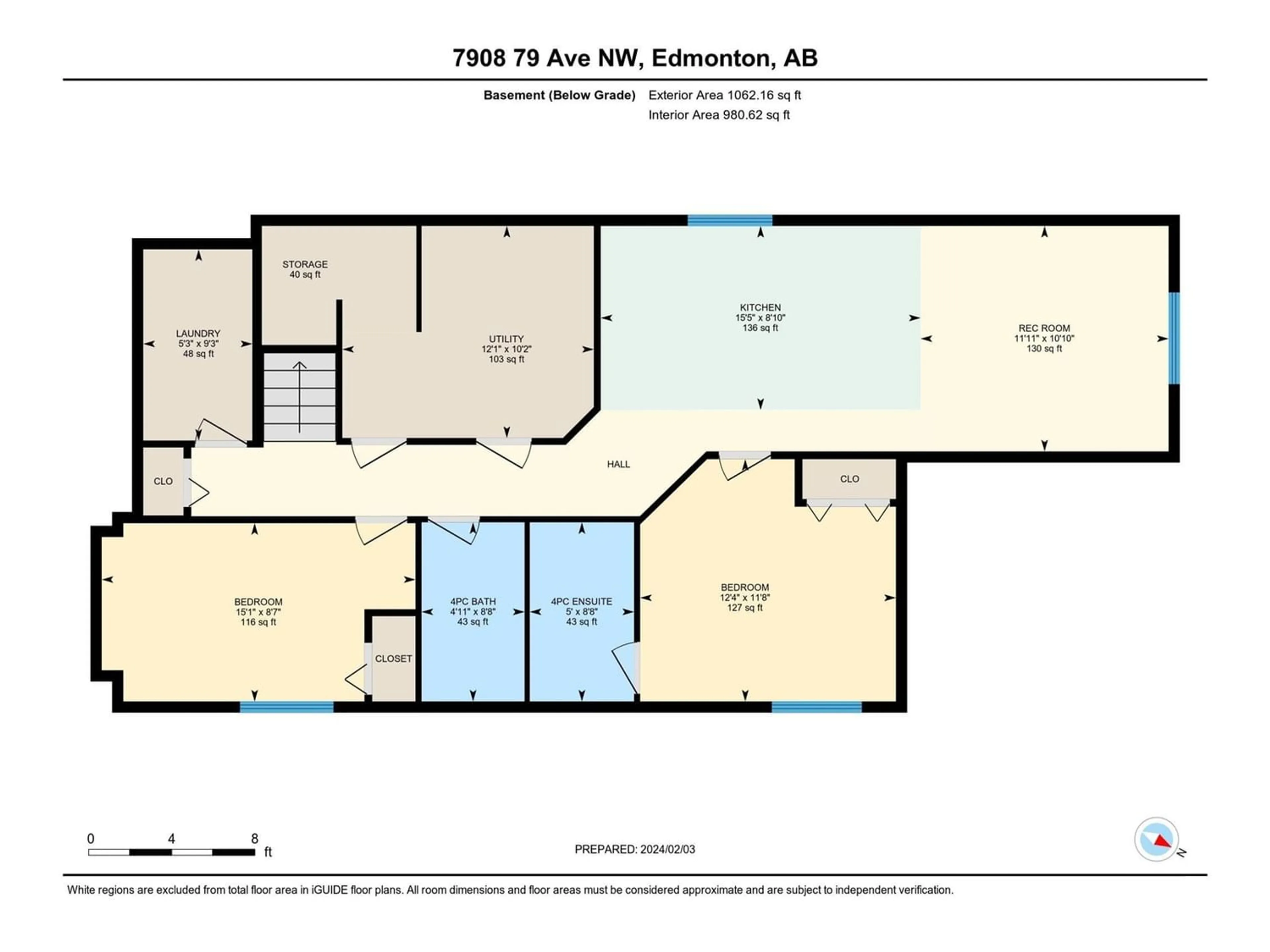7908 79 AV NW, Edmonton, Alberta T6C0P8
Contact us about this property
Highlights
Estimated ValueThis is the price Wahi expects this property to sell for.
The calculation is powered by our Instant Home Value Estimate, which uses current market and property price trends to estimate your home’s value with a 90% accuracy rate.Not available
Price/Sqft$342/sqft
Est. Mortgage$3,435/mo
Tax Amount ()-
Days On Market342 days
Description
This 2335 sqft 2 storey home located in the King Edward Park, steps away from Whyte Ave and Train (LRT) station, and Bonnie Doon Mall shopping center, features 7 bedrooms (4 beds upstairs, 1 main floor bedroom, 2 beds in basement), 6 full bath (3 upstairs, 1 on main, and 2 full bath in basement), SEPARATE entrance to basement, and fully finished LEGAL Suite basement with extra 1062 sqft living space. The main floor boasts a sun-soaked living with tiled gas fireplace, and a spacious kitchen with loads of white cabinets, large island, stainless steel appliances and corner pantry. It also includes a bedroom and a 4 pc bath. There are 4 good size bedrooms, plus laundry and a 4 pc shared bath on the second floor. The master bedroom has a large WIC and spa-like 5 pc ensuite. Fully finished basement with separate entrance, offers 6th and 7th beds, 2 full bath (1 ensuite, 1 shared), second kitchen and laundry. Perfect home for a big family or rental investment to generate positive cash flow. (id:39198)
Property Details
Interior
Features
Basement Floor
Bedroom 6
Additional bedroom
Second Kitchen
Laundry room
Property History
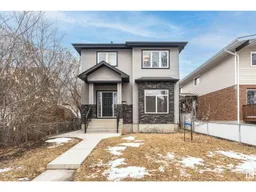 50
50
