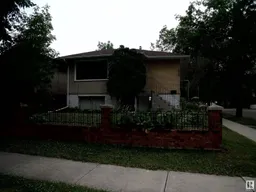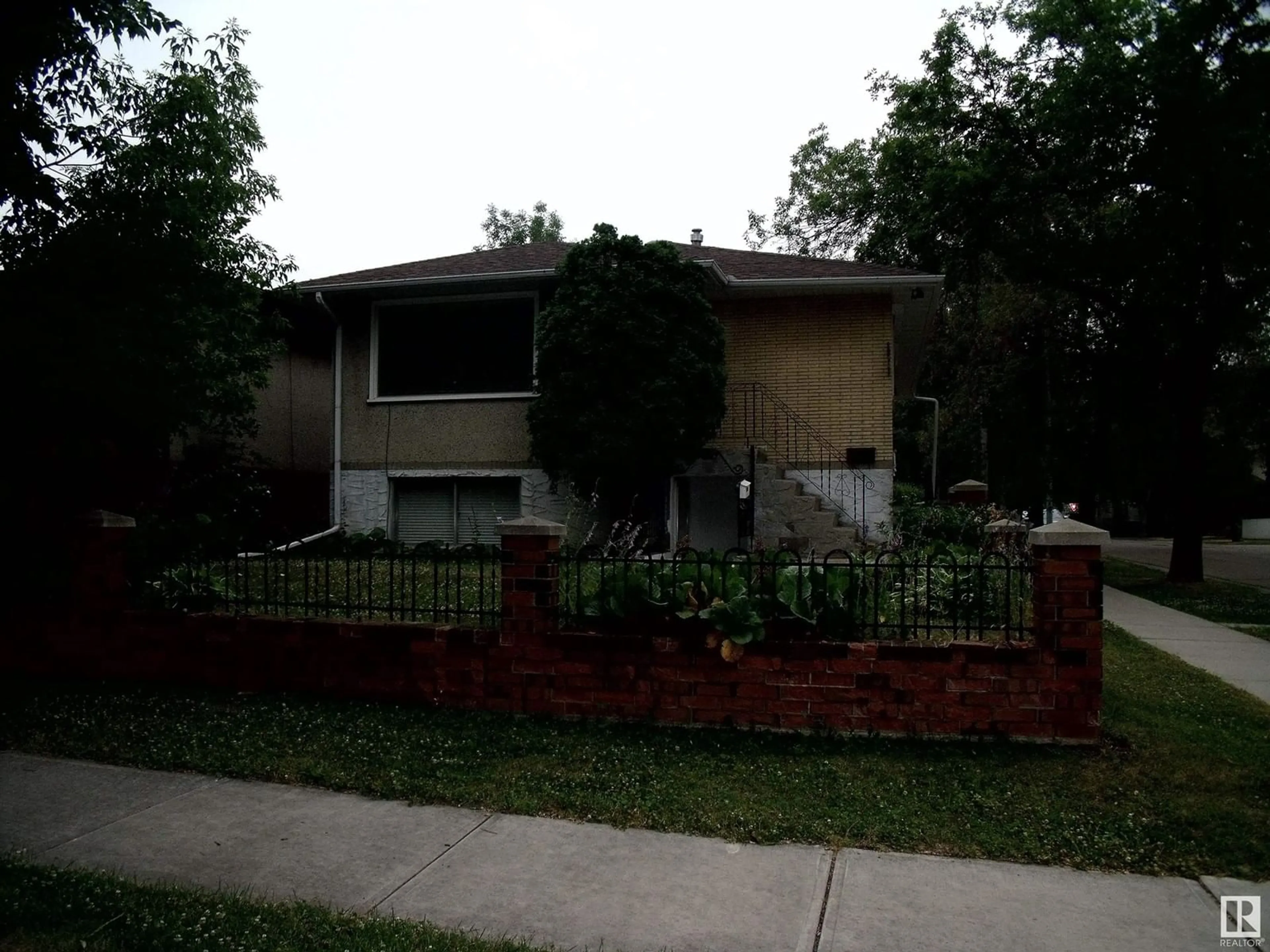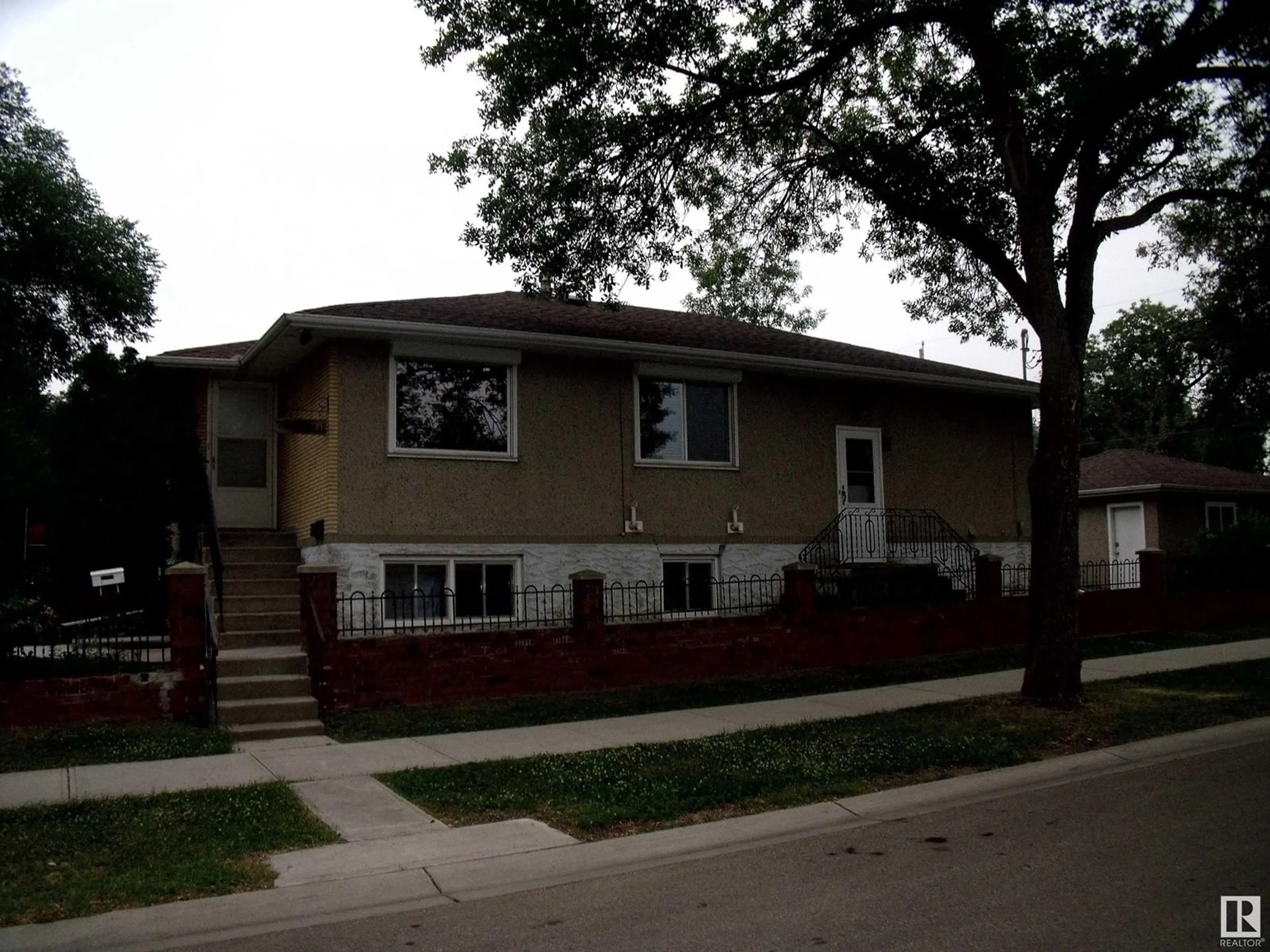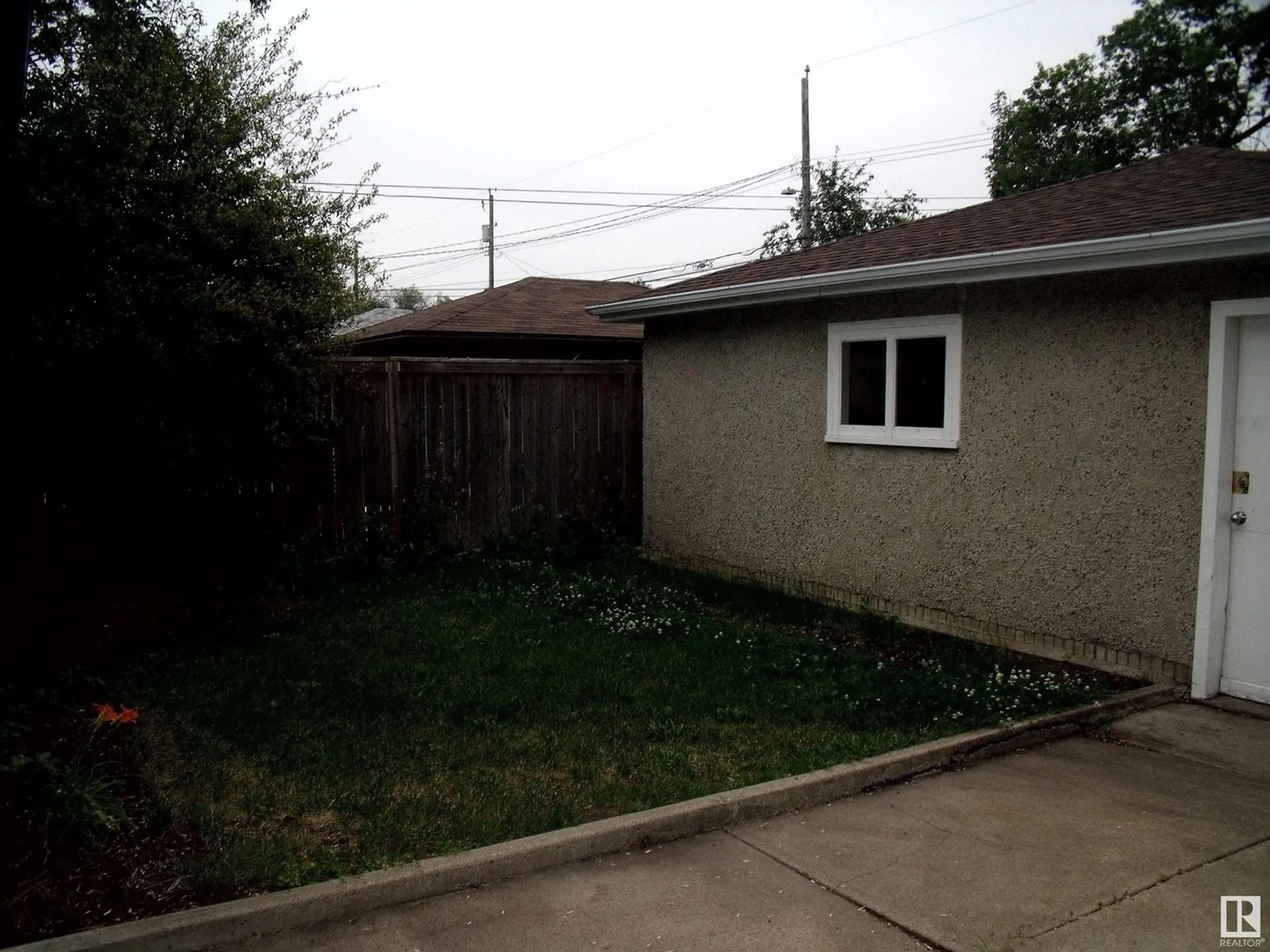7907 79 ST NW, Edmonton, Alberta T6C2N6
Contact us about this property
Highlights
Estimated ValueThis is the price Wahi expects this property to sell for.
The calculation is powered by our Instant Home Value Estimate, which uses current market and property price trends to estimate your home’s value with a 90% accuracy rate.Not available
Price/Sqft$511/sqft
Days On Market3 days
Est. Mortgage$2,362/mth
Tax Amount ()-
Description
LEGAL UP AND DOWN DUPLEX!! Located a couple blocks from the new LRT line and Whyte Avenue in the heart of King Edward. Bright & Spacious raised bungalow with upper 3 bedroom, 4pc bath, newer laminate flooring, upgraded bathroom, lovely open newer kitchen with an island, designer back splash, stainless steel appliances, large dining room and spacious living room. A very modern feel to this home yet they have still preserved the character of the home. The basement has 2 bedrooms with separate entrance, newer kitchen, upgraded 3 pc bath, laminate and tile flooring. Large laundry room and storage room. Upgrades include/ 2 newer furnaces, 2 new power meters, newer hot water tank, 2 newer electrical panels for main & basement, newer roof and newer vinyl windows on main floor. Double detached garage. Great location close to the U of A, NAIT, downtown and Millcreek Ravine. (id:39198)
Property Details
Interior
Features
Basement Floor
Bedroom 4
3.61 m x 2.92 mBedroom 5
3.25 m x 2.8 mExterior
Parking
Garage spaces 5
Garage type -
Other parking spaces 0
Total parking spaces 5
Property History
 36
36


