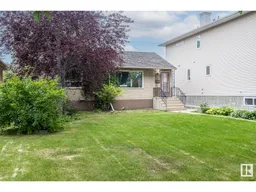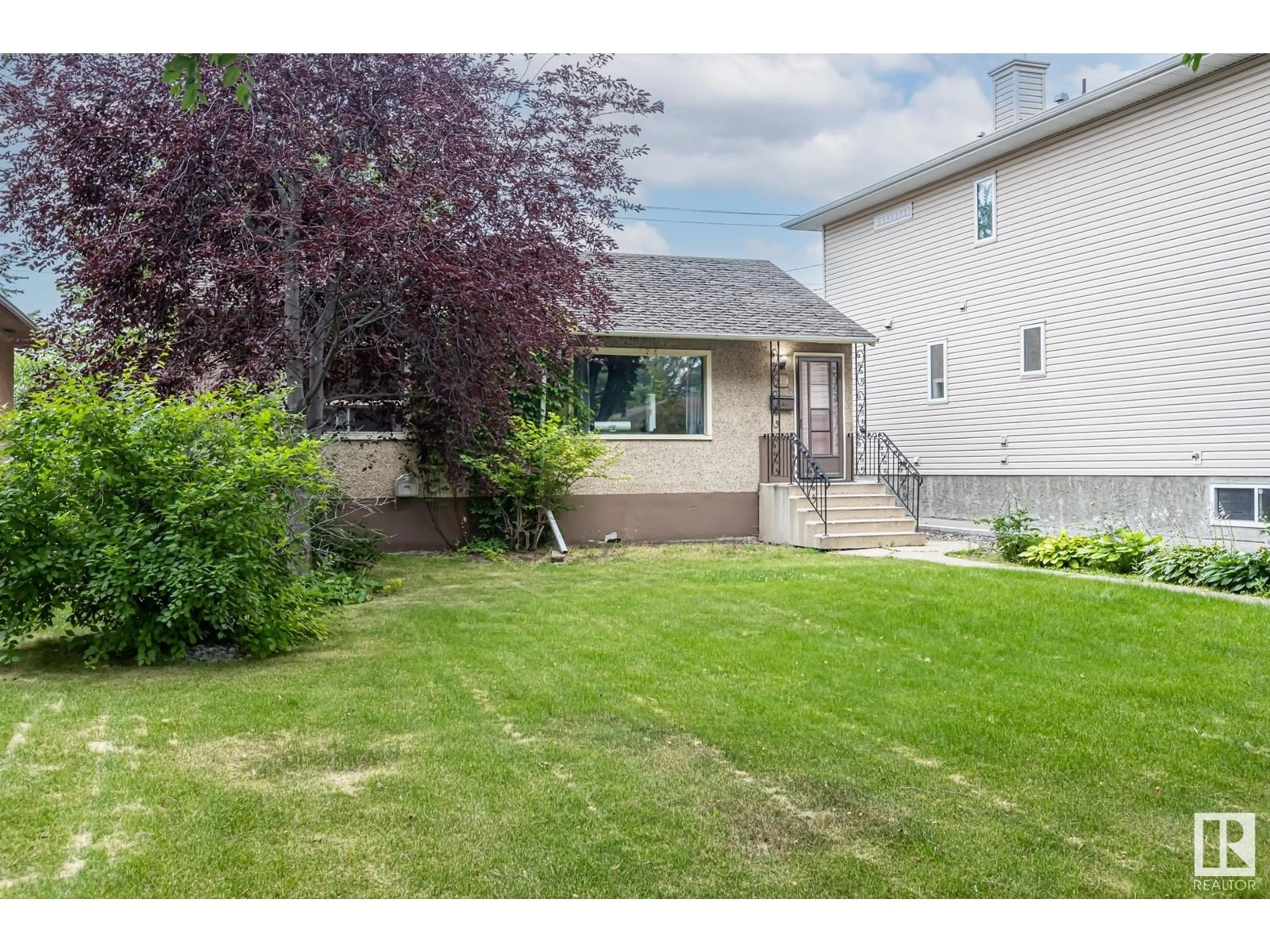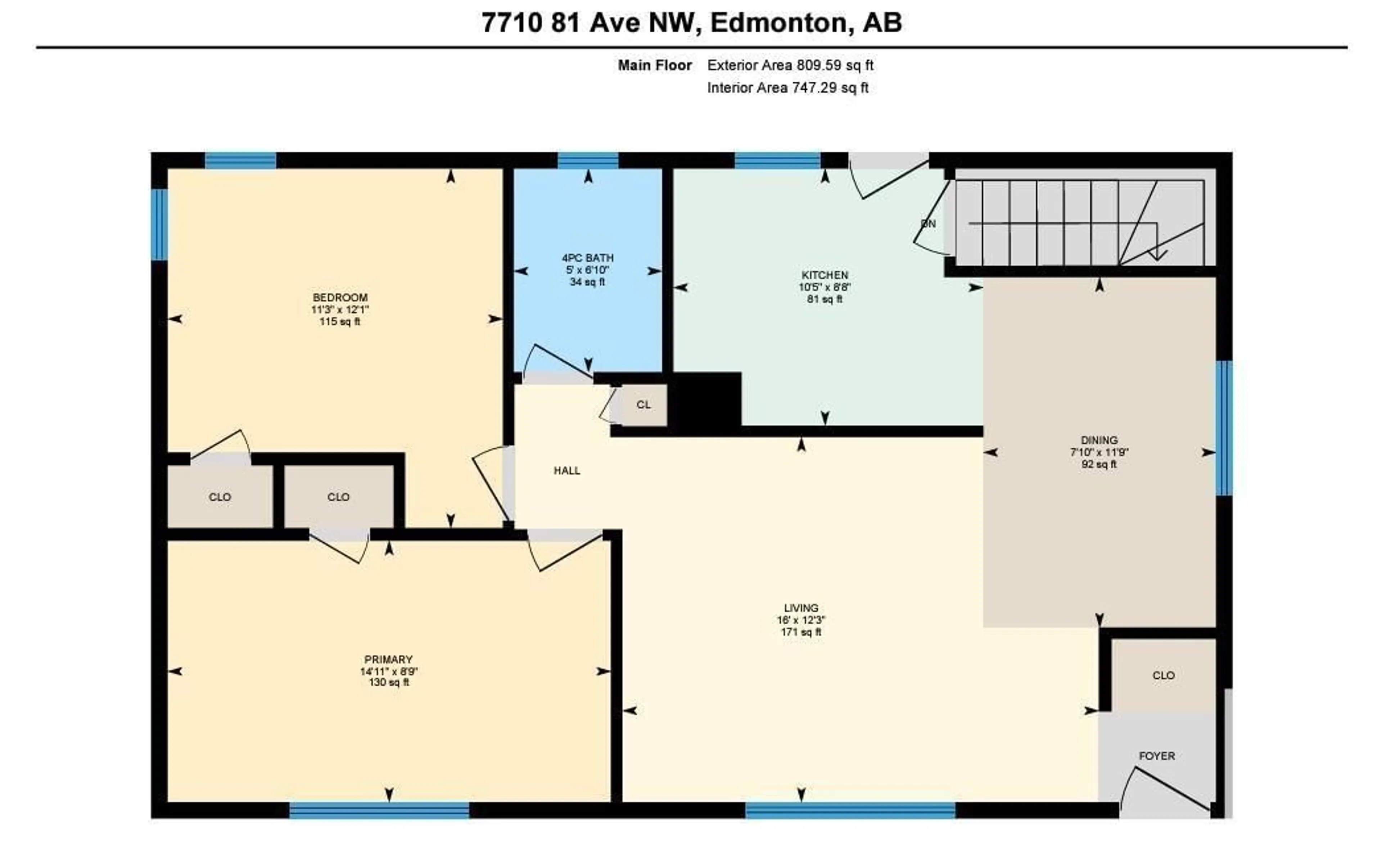7710 81 AV NW, Edmonton, Alberta T6C0V5
Contact us about this property
Highlights
Estimated ValueThis is the price Wahi expects this property to sell for.
The calculation is powered by our Instant Home Value Estimate, which uses current market and property price trends to estimate your home’s value with a 90% accuracy rate.Not available
Price/Sqft$413/sqft
Days On Market1 day
Est. Mortgage$1,439/mth
Tax Amount ()-
Description
PRIME 46 X 130 Lot in the heart of King Edward Park. This charming 2-bedroom bungalow offers a cozy + inviting atmosphere in a well-established + safe neighbourhood. Ideal for first-time home buyers or those seeking an investment property, this home provides a fantastic opportunity. The unfinished basement stands as a blank canvas, ready for your creative touch to transform it into additional family space or a recreational area. Conveniently located just blocks from Bonnie Doon + the LRT, youll find easy access to downtown + an array of transit options. The proximity to 82 Avenue makes exploring the vibrant shops + restaurants along Whyte Avenue a breeze. This location is also perfect for students attending the U of A, providing a short commute + a peaceful retreat after a busy day of classes. The property boasts a spacious front yard adorned with mature annuals, adding a touch of natural beauty. The back yard features a private deck, shaded by a canopy of trees, an ideal spot for relax. (id:39198)
Property Details
Interior
Features
Main level Floor
Living room
3.73 m x 4.78 mDining room
3.58 m x 2.38 mKitchen
2.63 m x 3.17 mPrimary Bedroom
2.67 m x 4.53 mProperty History
 31
31

