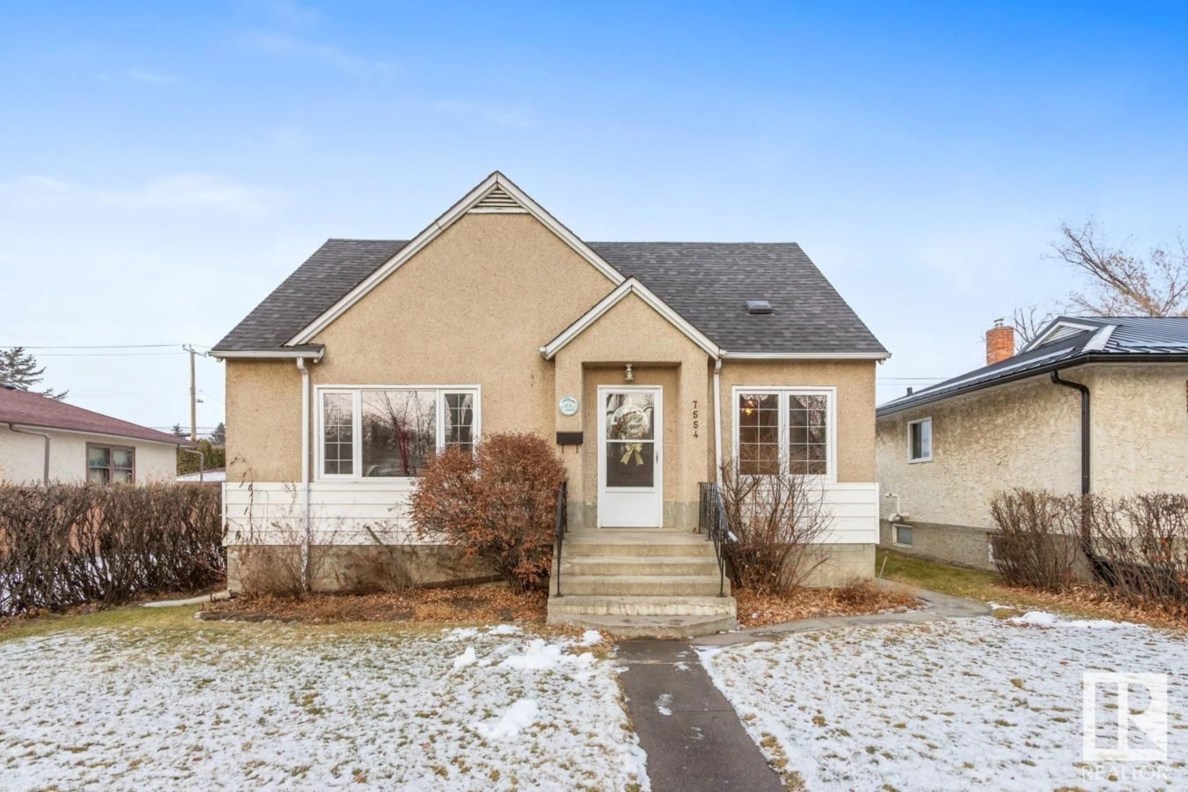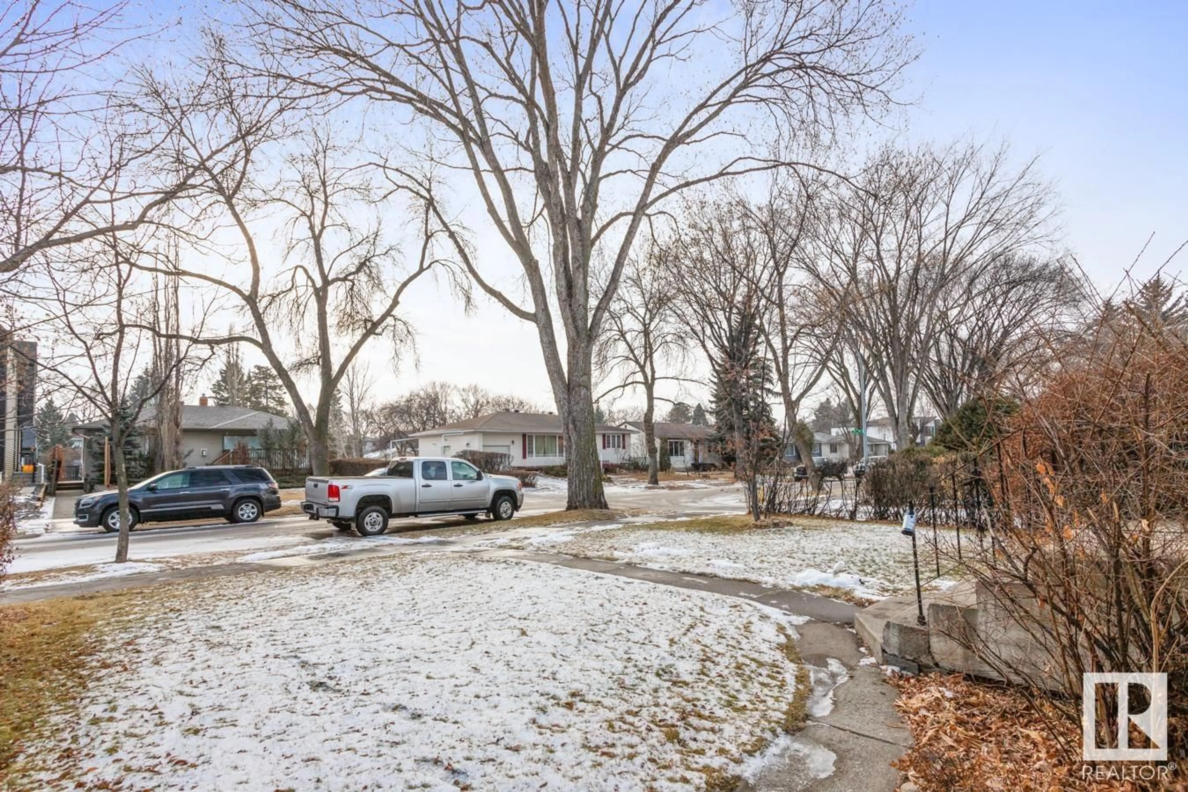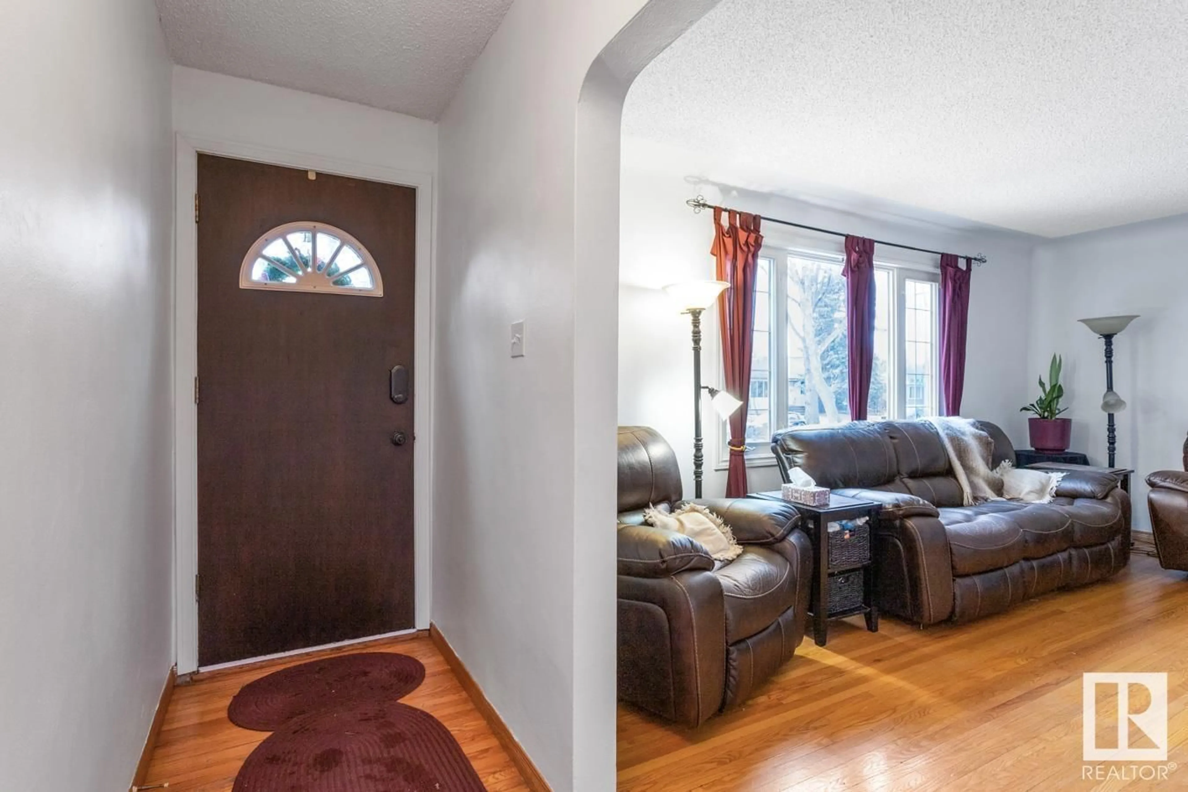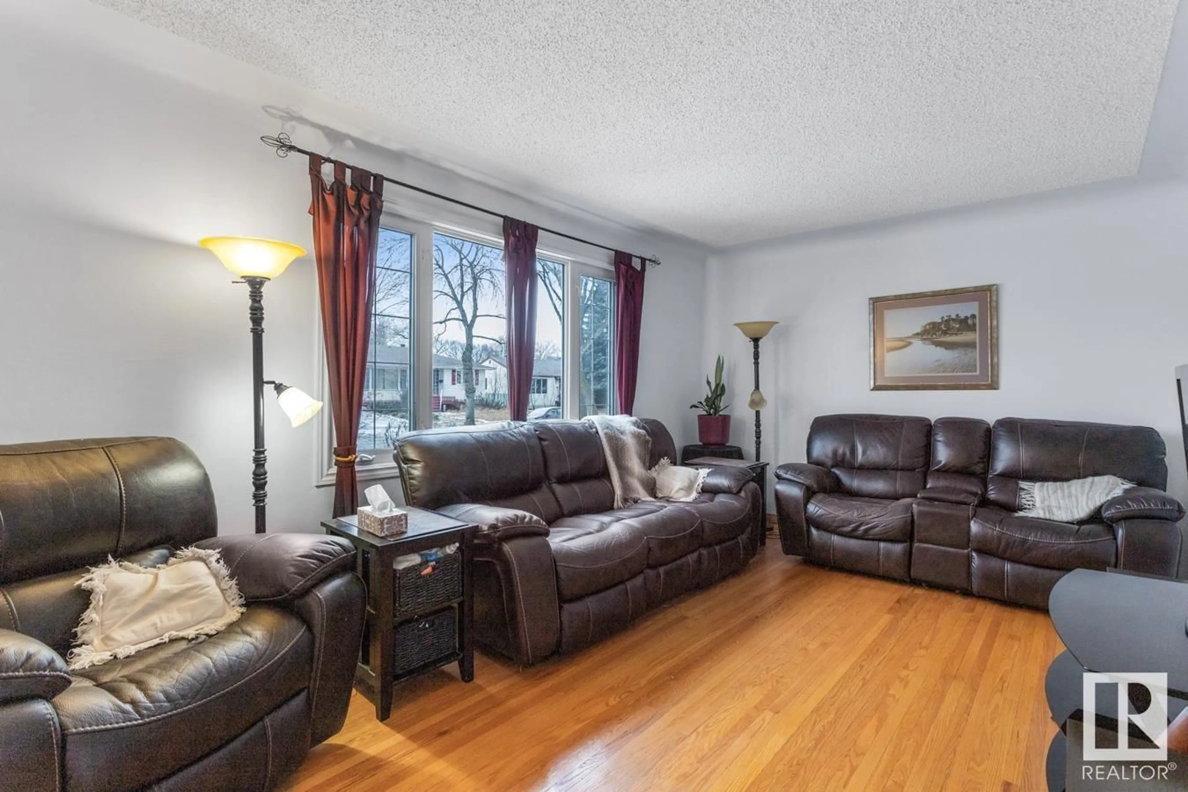7554 81 AV NW, Edmonton, Alberta T6C0V5
Contact us about this property
Highlights
Estimated ValueThis is the price Wahi expects this property to sell for.
The calculation is powered by our Instant Home Value Estimate, which uses current market and property price trends to estimate your home’s value with a 90% accuracy rate.Not available
Price/Sqft$281/sqft
Est. Mortgage$1,567/mo
Tax Amount ()-
Days On Market1 year
Description
Charming 1.5 Storey home on a beautiful tree lined street in the mature neighbourhood of King Edward Park. This well-kept family home has original hardwood flrs which adds a timeless touch to the property. You'll appreciate the traditional main floor layout consisting of a spacious living rm, formal dining space, nicely sized bdrm, 4 pcs bath & a kitchen designed for practicality & offers plenty of storage space. Upstairs features a large & bright primary retreat with a walk-in closet, along with an addl bdrm. Down we go to the partially finished bsmt with a rec rm, laundry rm, 3pc bath & storage rm. Don't forget about the massive backyard with a single detached garage, RV parking available catering to those with RVs, & hot tub! Conveniently located with a short walk to the new LRT Valley Line; making transportation easy, 4 mins to the Bonnie Doon Mall & just a 10-minute commute to Downtown, offering proximity to urban amenities! There's so much potential in this property, you don't want to miss out! (id:39198)
Property Details
Interior
Features
Basement Floor
Family room




