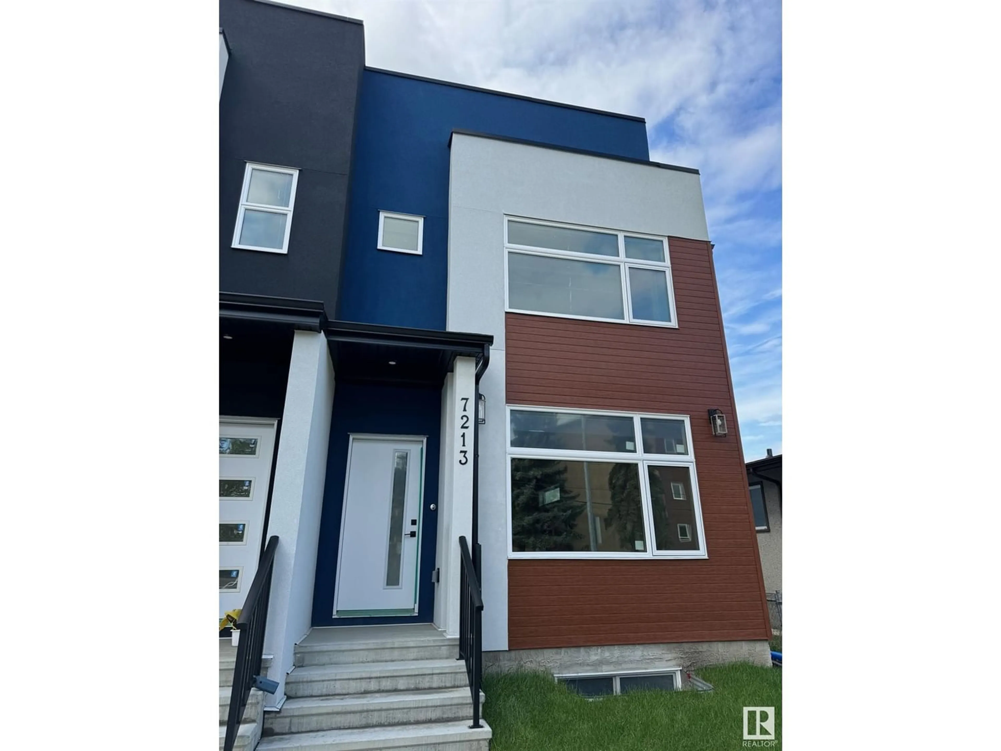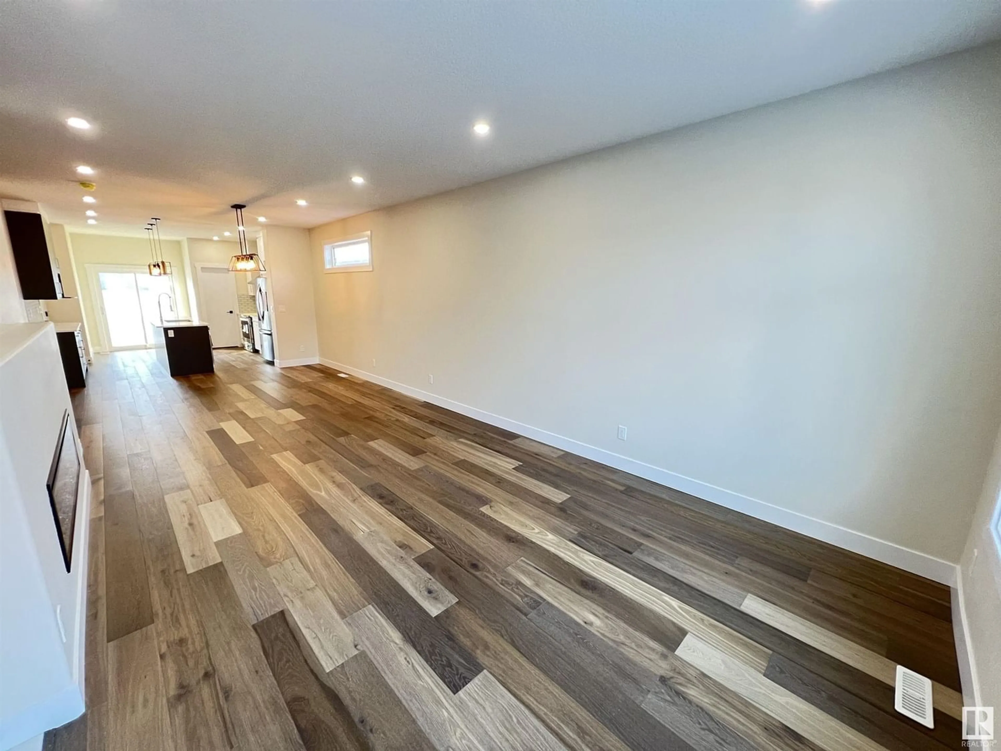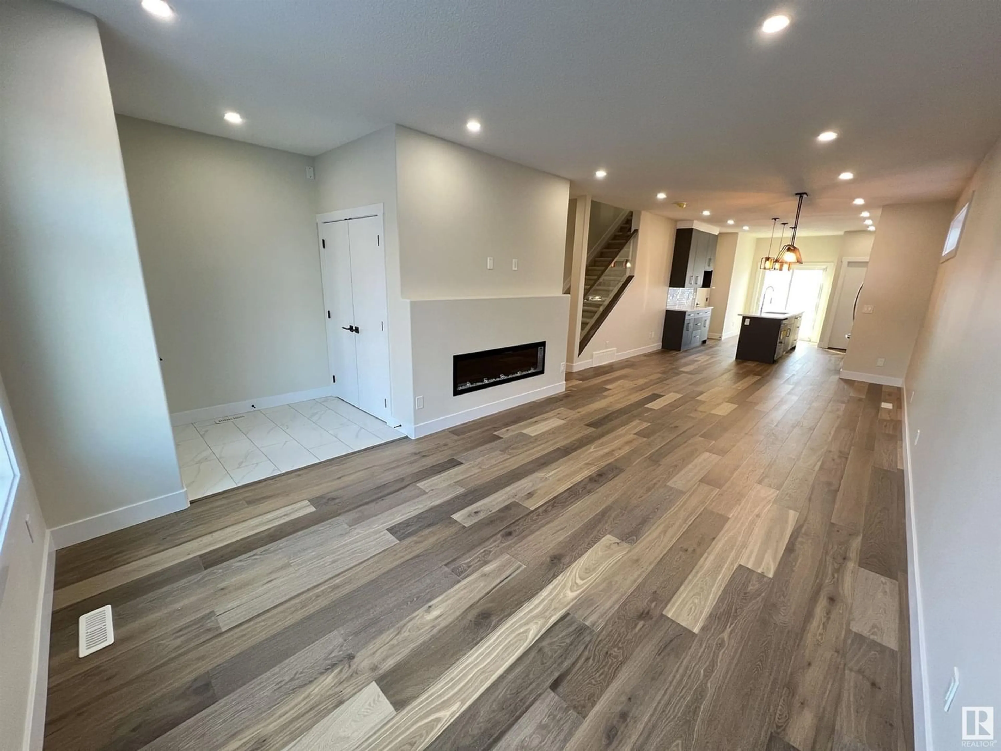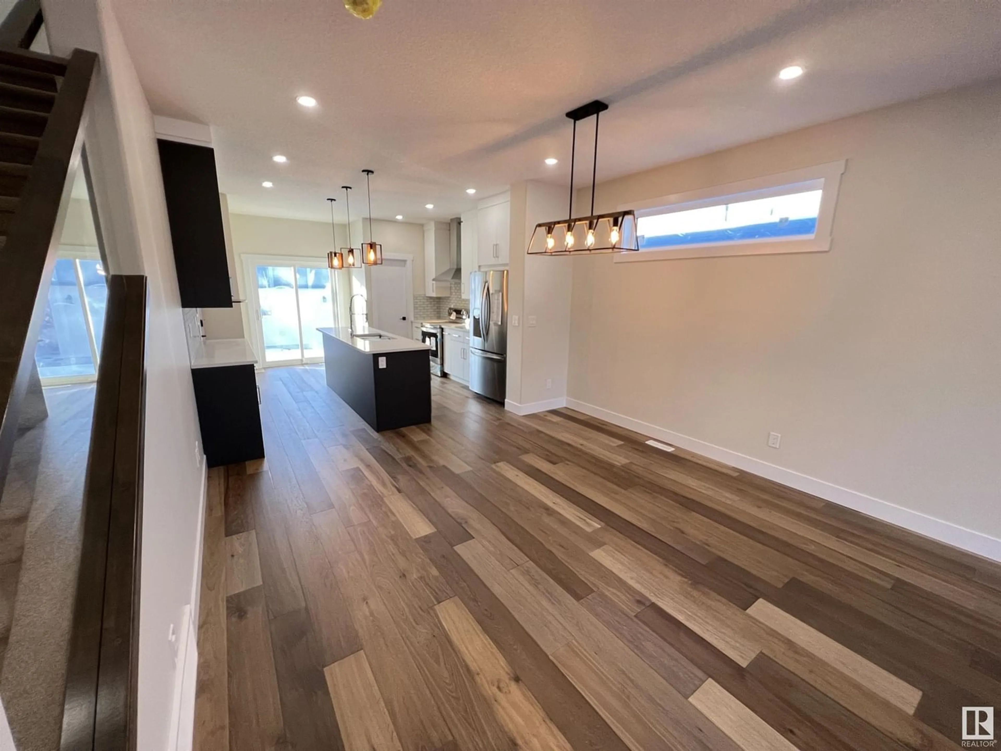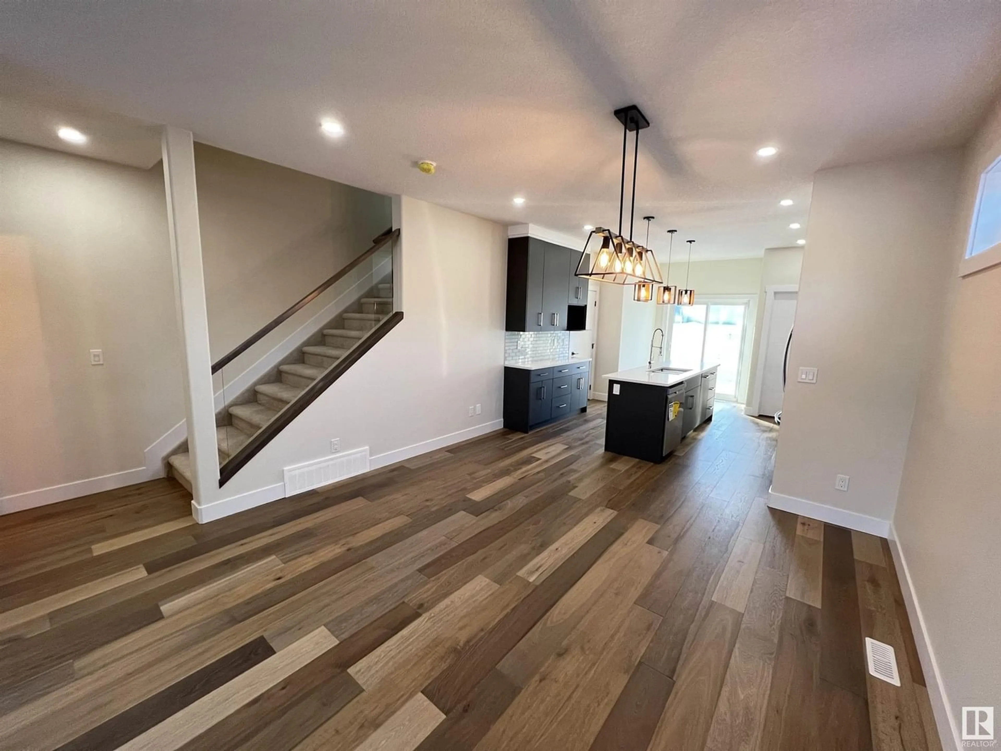7213 81 AV NW, Edmonton, Alberta T6B0E1
Contact us about this property
Highlights
Estimated ValueThis is the price Wahi expects this property to sell for.
The calculation is powered by our Instant Home Value Estimate, which uses current market and property price trends to estimate your home’s value with a 90% accuracy rate.Not available
Price/Sqft$303/sqft
Est. Mortgage$2,185/mo
Tax Amount ()-
Days On Market213 days
Description
New, open spacious & bright duplex in King Edward Park! Natural light fills this meticulously finished home on both floors with 9' ceilings. Contemporary cabinets, walk-in pantry, stainless steel appliances with quartz island & counter tops makes this chef's kitchen a dream come true. The cozy living room with large windows & fireplace is the perfect spot to hangout & entertain. The Primary bedroom features a spa like ensuite & walkin closet on the upper floor, along with two other well sized bedrooms and the laundry. A separate entrance leads to the unfinished basement, making a future legal suite development a possibility. Move in hassle free! Landscaping & deck are completed at no extra cost! Being steps from Whyte Ave, Boonie Doon mall/LRT & minutes away from Whitemud / Henday makes commuting in Edmonton a breeze! This home will surely impress! Don't miss out! (id:39198)
Property Details
Interior
Features
Main level Floor
Living room
5.83 m x 3.58 mDining room
3.45 m x 3.98 mKitchen
4.71 m x 3.98 m
