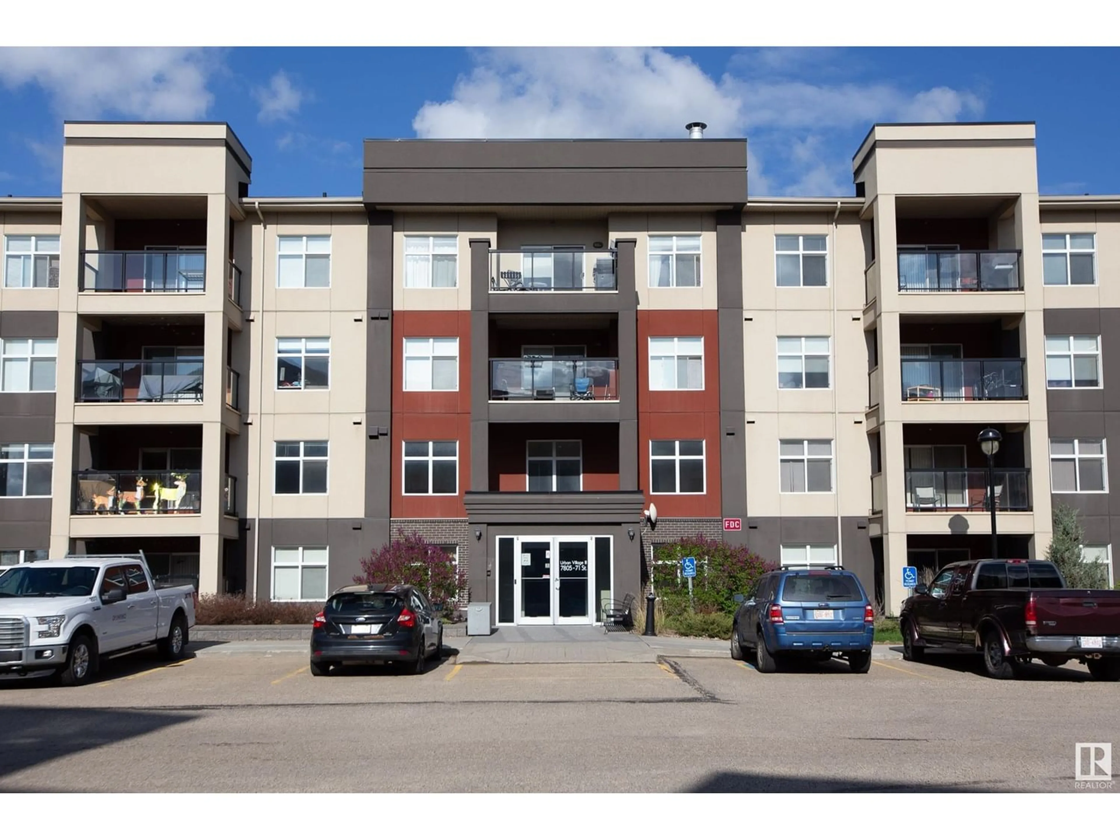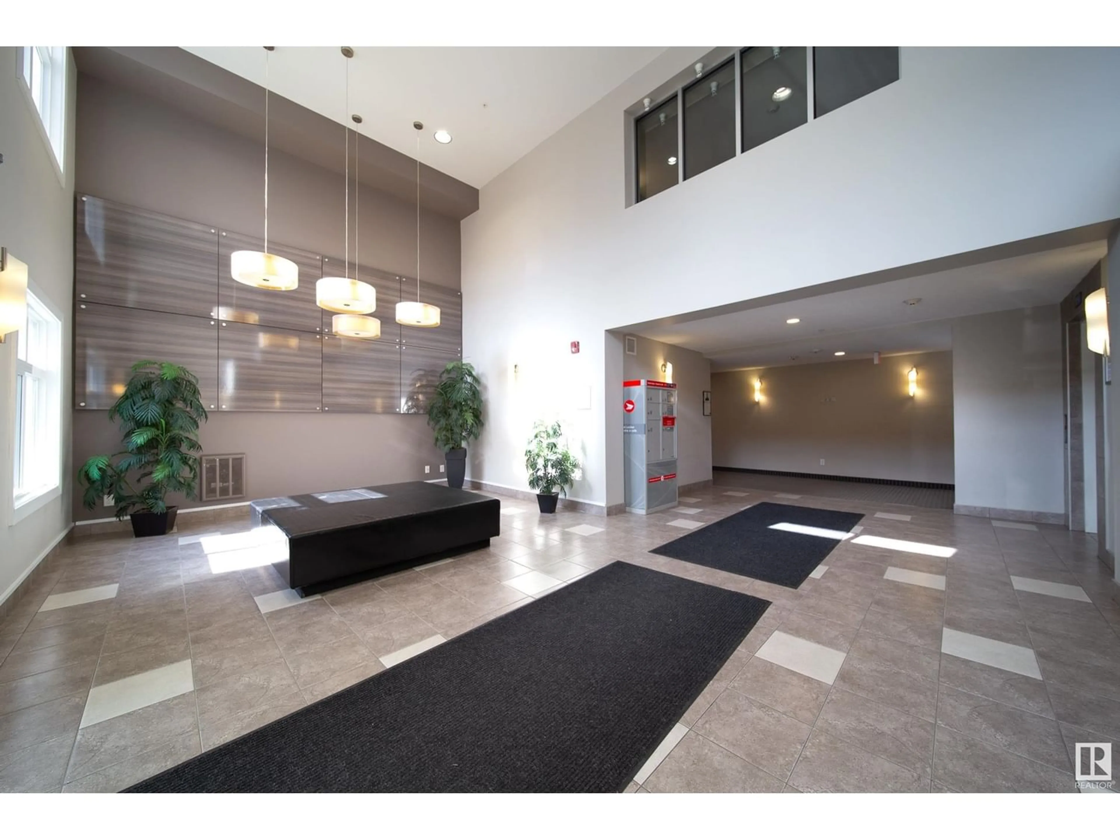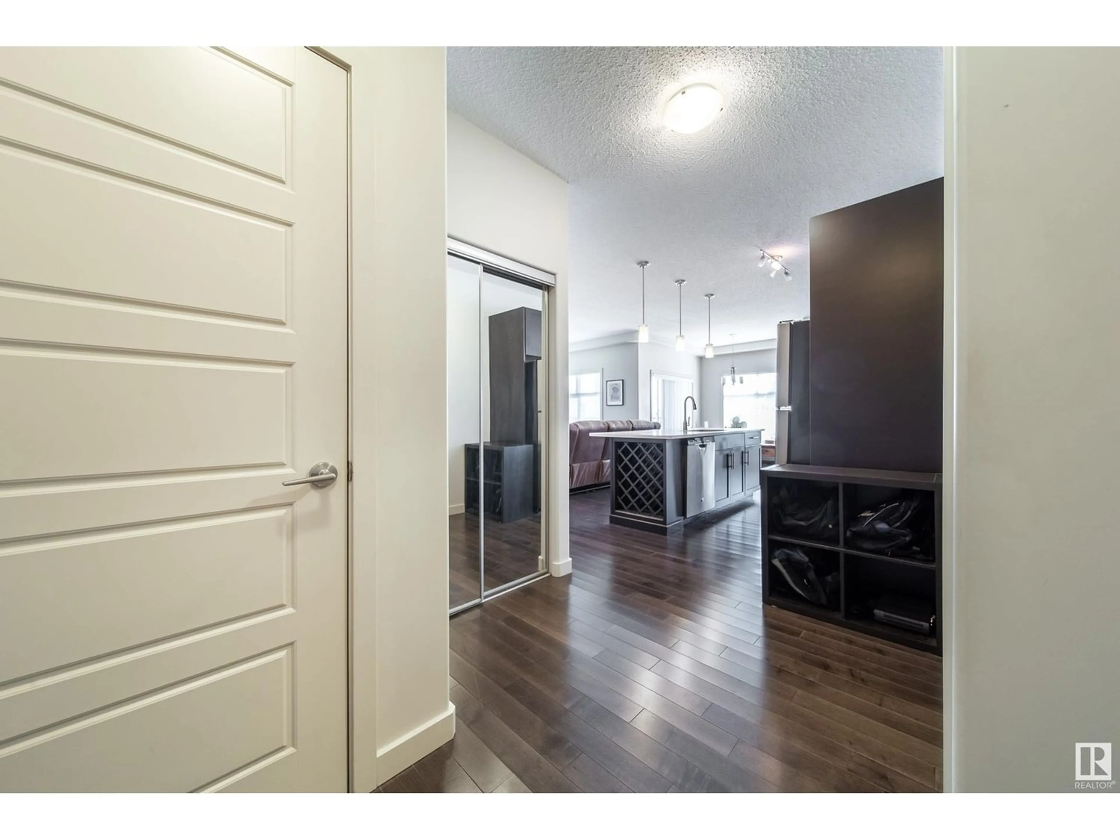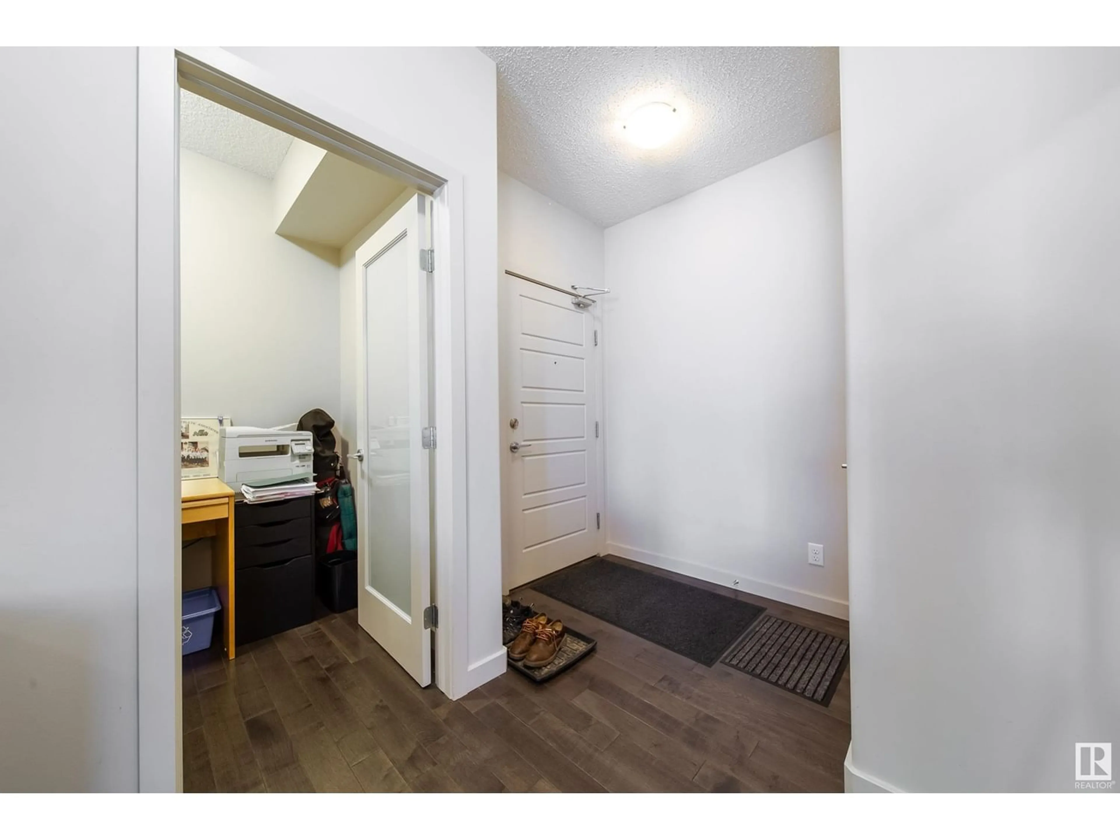#460 7805 71 ST NW, Edmonton, Alberta T6B3V6
Contact us about this property
Highlights
Estimated ValueThis is the price Wahi expects this property to sell for.
The calculation is powered by our Instant Home Value Estimate, which uses current market and property price trends to estimate your home’s value with a 90% accuracy rate.Not available
Price/Sqft$248/sqft
Est. Mortgage$1,052/mo
Maintenance fees$584/mo
Tax Amount ()-
Days On Market211 days
Description
Top floor corner unit!! 2 Bdrm plus Den/Office! Experience one of the largest suites in the building, boasting 9' ceilings and a wrap-around balcony. With only one neighbor and an open-concept layout, this home features upgraded quartz countertops, hardwood floors, and in-suite laundry. It includes two parking stalls: one underground with a storage cage and one surface stall. Enjoy premier building amenities, such as a full-size gym, games room, large social room for private events, and a small party room. Relax in the indoor pool, hot tub, steam room, and sauna. Conveniently located just off Whyte Avenue, with easy access to the Sherwood Park Freeway and Anthony Henday. Youll love the vibrant neighborhood with its mix of dining, shopping, and entertainment options, as well as the nearby parks and green spaces perfect for outdoor activities. This property is ideal for those seeking a blend of luxury and convenience. Truly a must-see, offering a unique combination of comfort and style in a prime location! (id:39198)
Property Details
Interior
Features
Main level Floor
Living room
4.7 m x 5.6 mDining room
2.76 m x 3.71 mKitchen
4.69 m x 1.89 mPrimary Bedroom
3.51 m x 4.17 mExterior
Features
Condo Details
Inclusions




