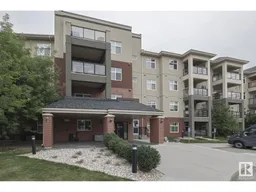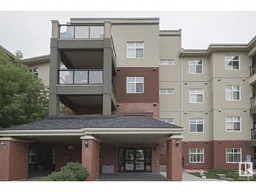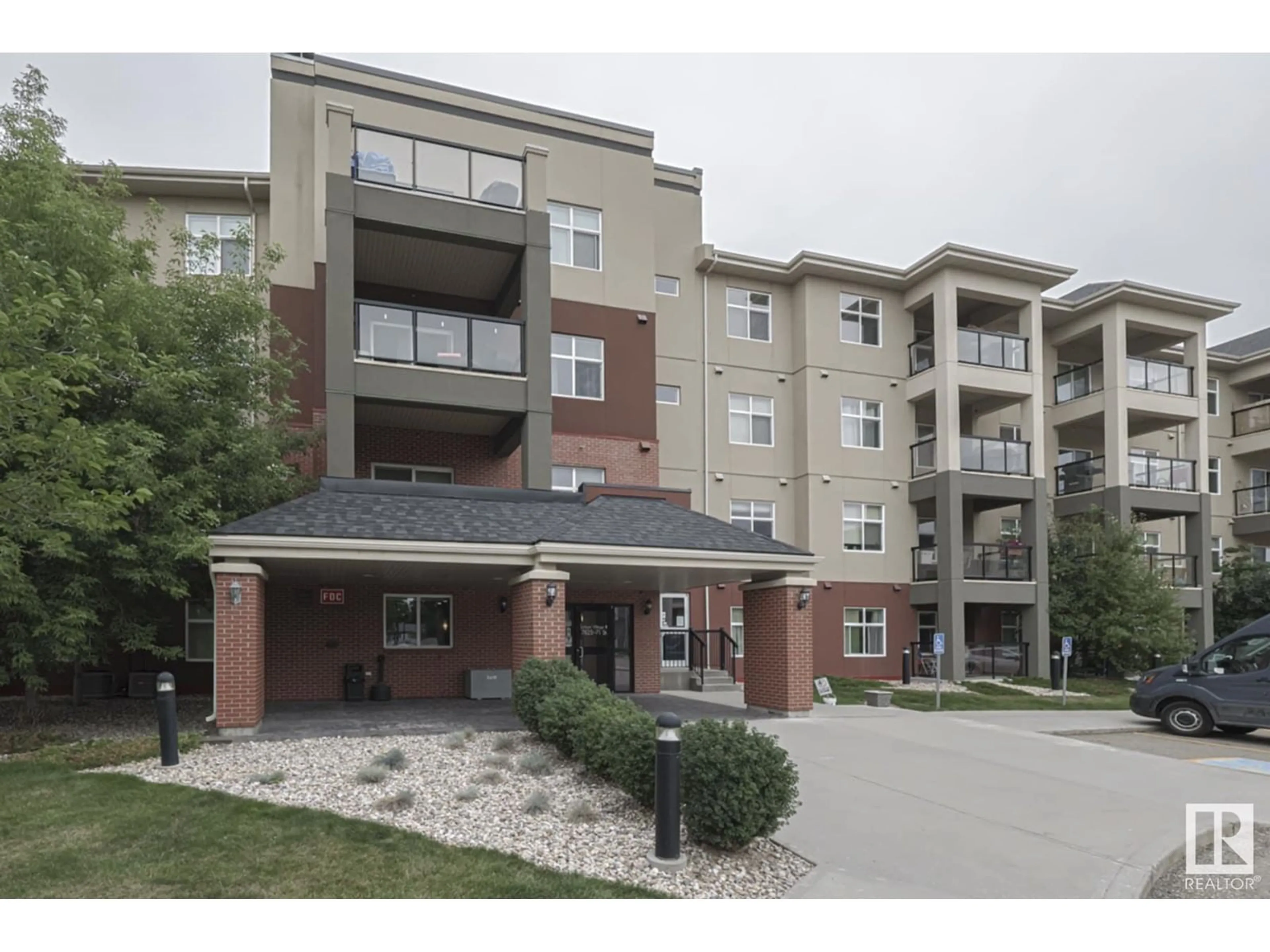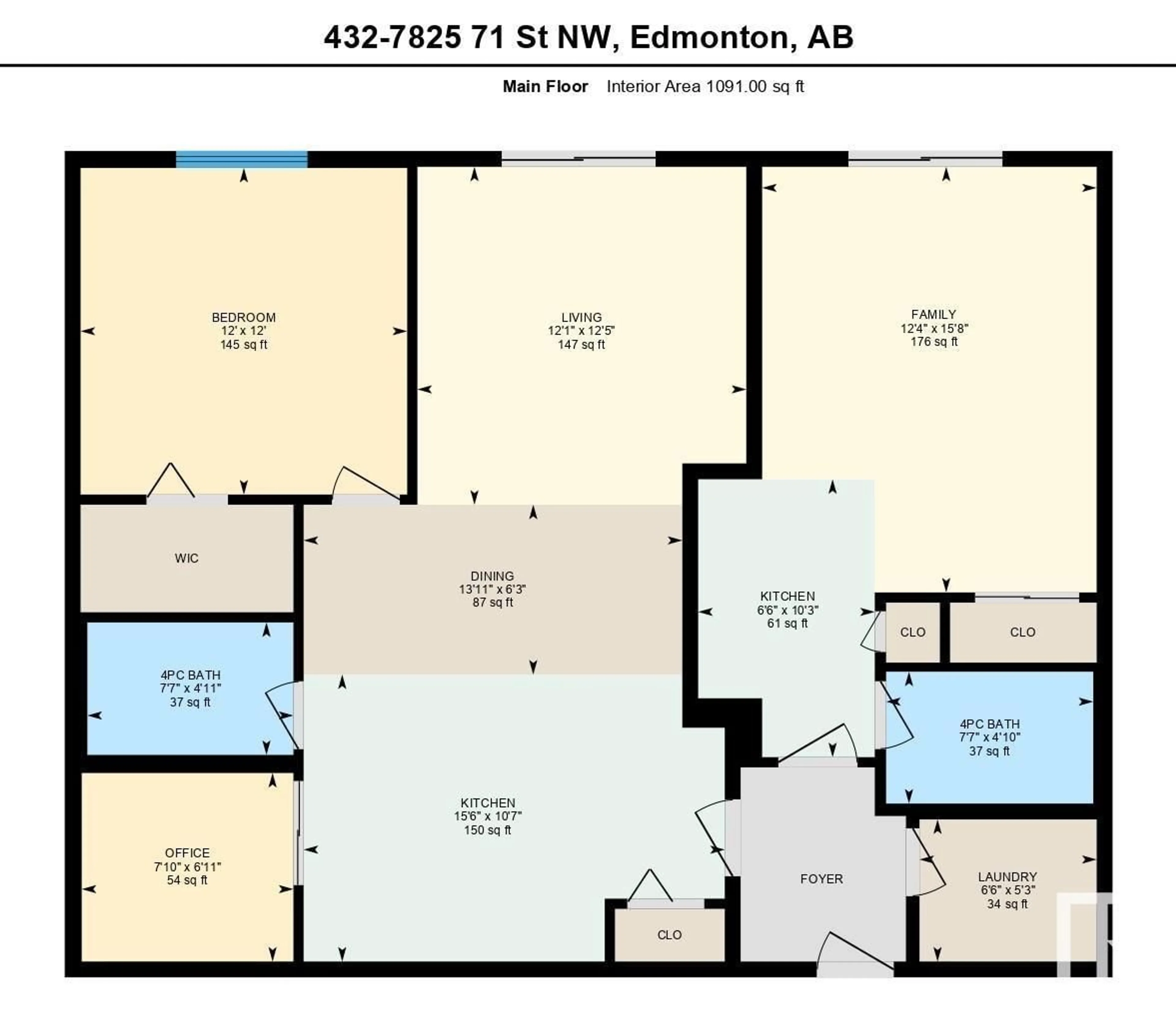#432 7825 71 ST NW, Edmonton, Alberta T6B3R9
Contact us about this property
Highlights
Estimated ValueThis is the price Wahi expects this property to sell for.
The calculation is powered by our Instant Home Value Estimate, which uses current market and property price trends to estimate your home’s value with a 90% accuracy rate.Not available
Price/Sqft$238/sqft
Est. Mortgage$1,116/mo
Maintenance fees$673/mo
Tax Amount ()-
Days On Market25 days
Description
Legal rental suite featured in this unique condo. This floorplan offers 2 units in 1, where you can live in one side and rent out the side to help cover the mortgage. Entering the large foyer it splits into 2 separate suites: One side offers 1 bed & den with full kitchen, dining area, 4-piece bath and living room. The other side offers a full bachelor suite providing a kitchenette including fridge, Microwave, sink and plenty of cabinets plus a full bath. Both suites have access to the expansive covered patio. 2 underground parking stalls with storage. This upgraded top floor unit comes with Air Conditioning and also has new flooring. Amenities including: Indoor salt water swimming pool & hot tub, steam room, indoor gym, billiards/social room & guest suite. Live in South Edmonton's best community of King Edward Park, Excellent access to Sherwood Park, the Henday, Whyte Ave, Kings College. This Home is currently Active & Available, status will be updated daily (id:39198)
Property Details
Interior
Features
Main level Floor
Living room
Dining room
Kitchen
Primary Bedroom
Exterior
Features
Parking
Garage spaces 2
Garage type Underground
Other parking spaces 0
Total parking spaces 2
Condo Details
Inclusions
Property History
 42
42 43
43

