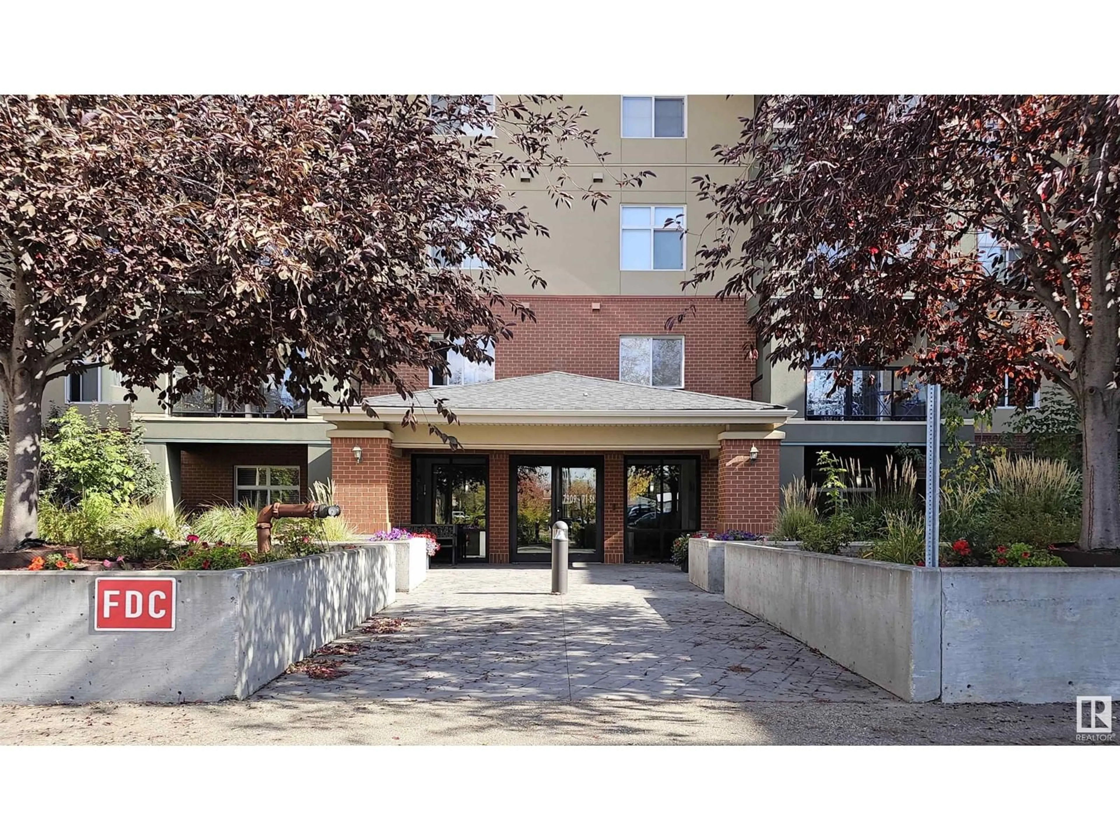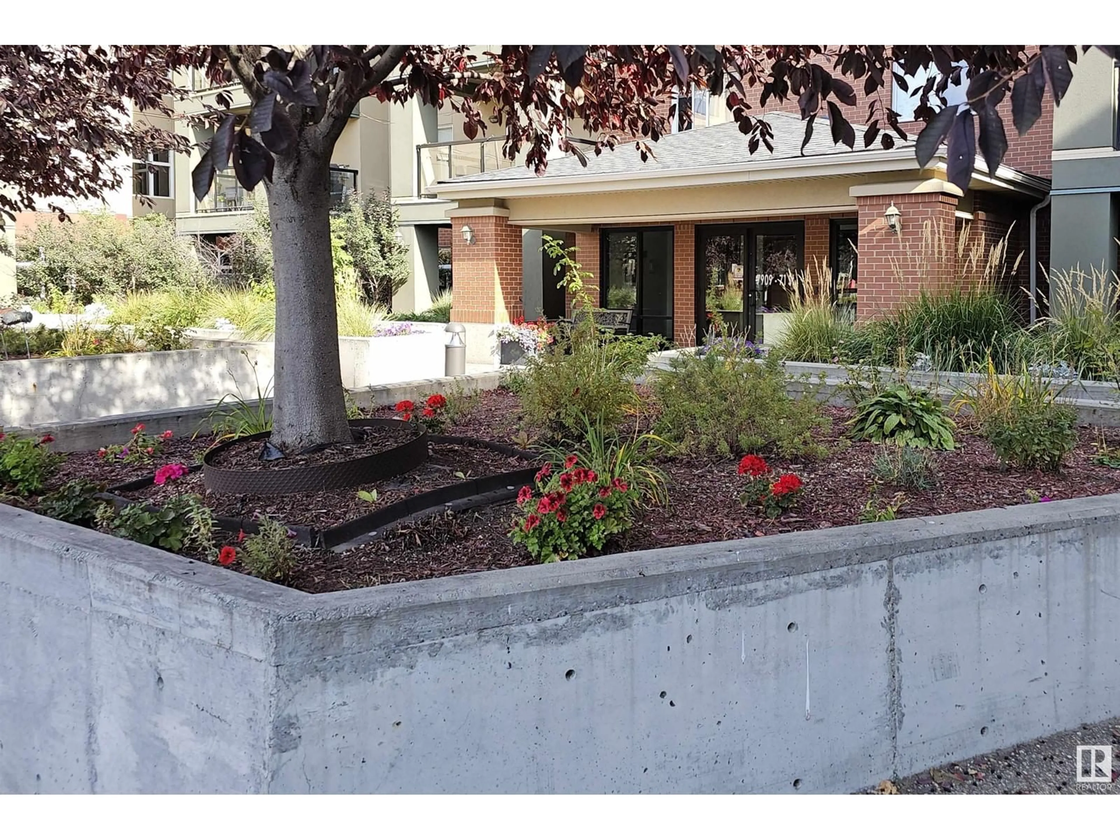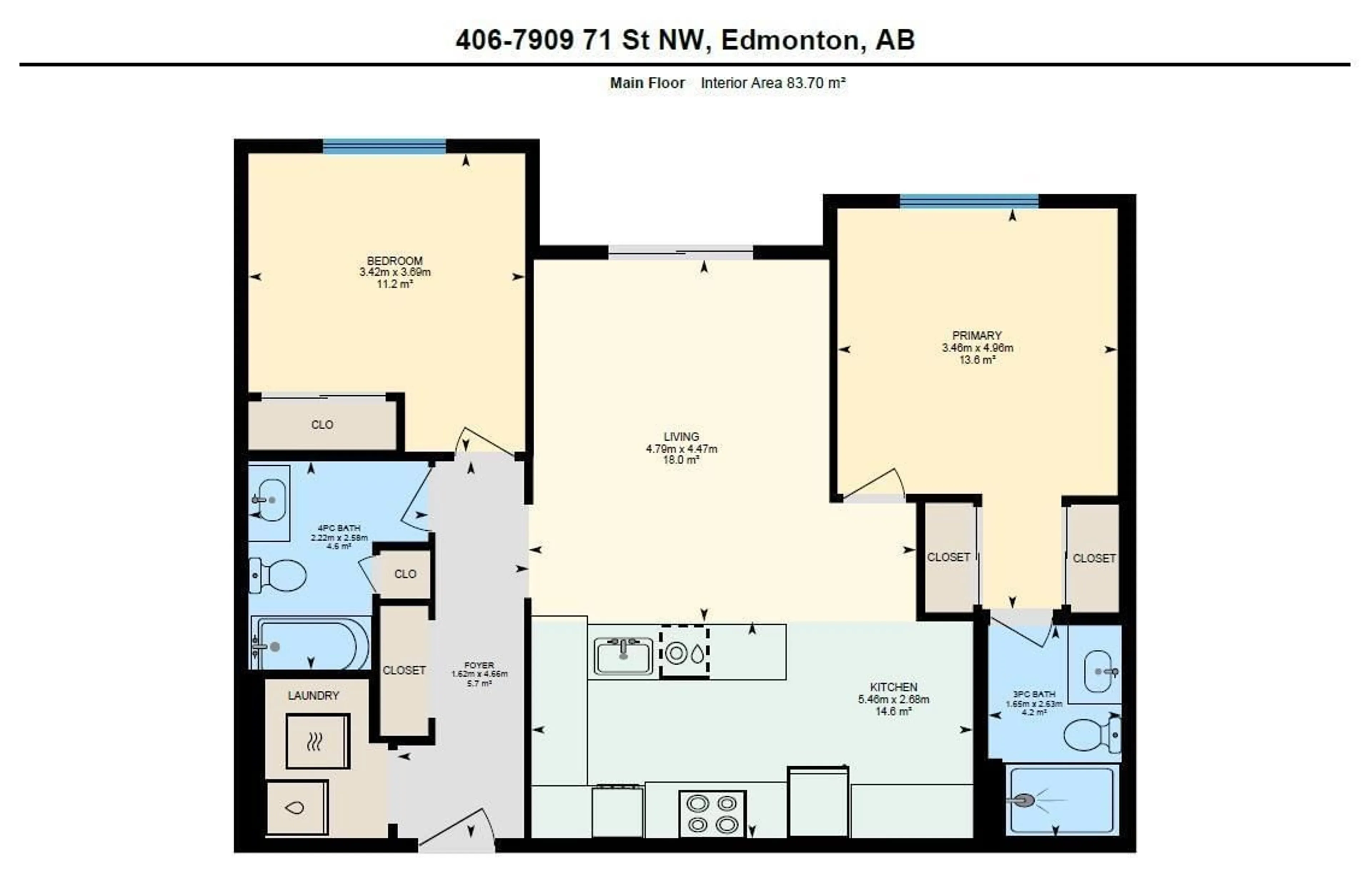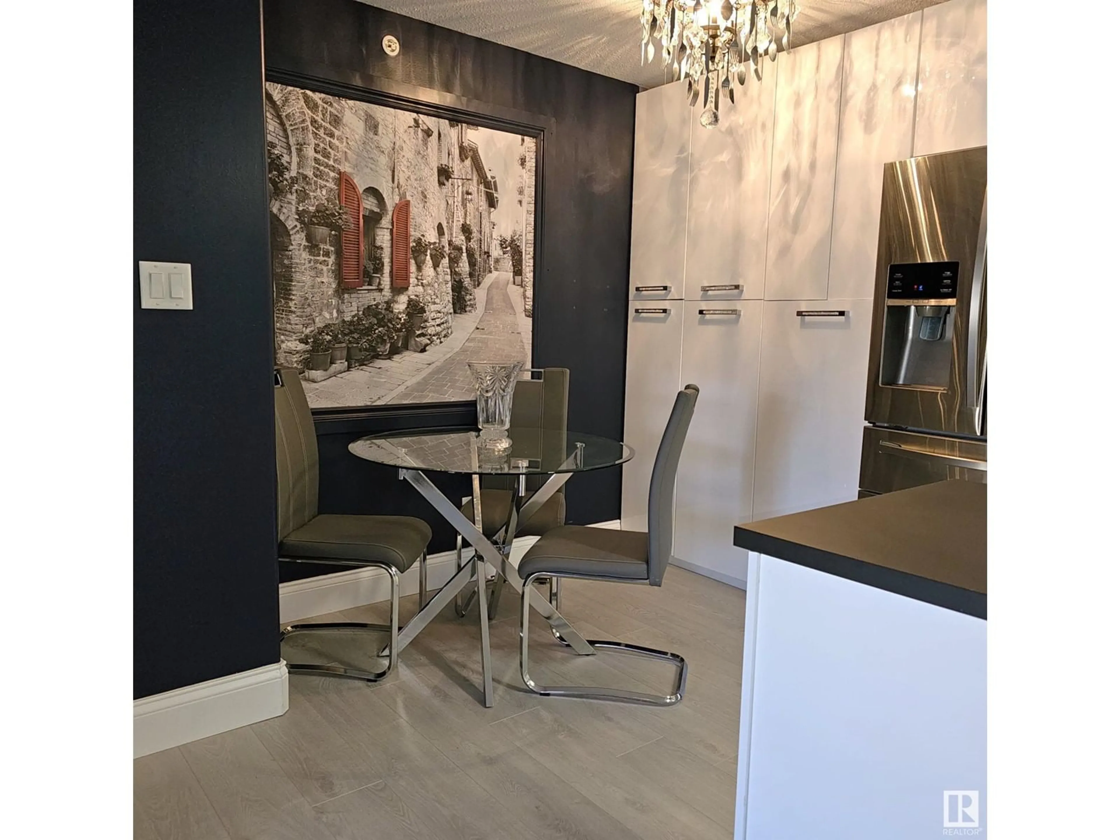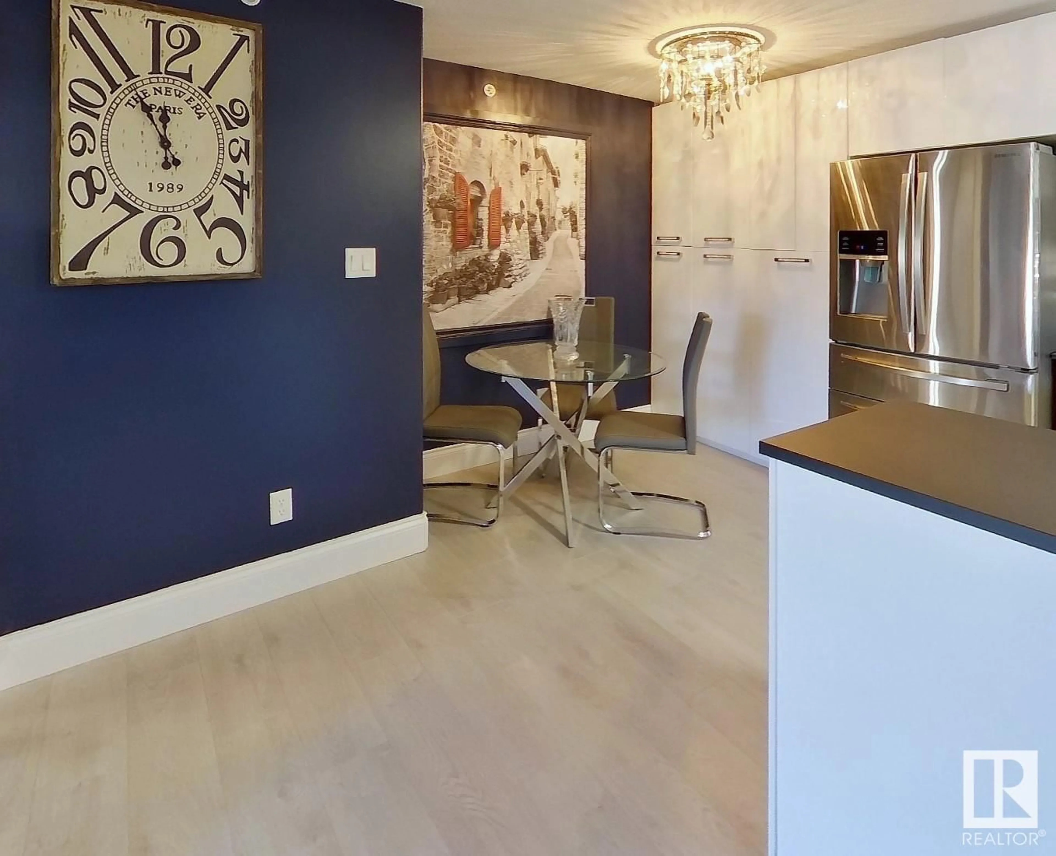#406 7909 71 ST NW, Edmonton, Alberta T6B3P5
Contact us about this property
Highlights
Estimated ValueThis is the price Wahi expects this property to sell for.
The calculation is powered by our Instant Home Value Estimate, which uses current market and property price trends to estimate your home’s value with a 90% accuracy rate.Not available
Price/Sqft$294/sqft
Est. Mortgage$1,138/mo
Maintenance fees$523/mo
Tax Amount ()-
Days On Market40 days
Description
STYLISH! Imagine inviting friends and family over to see your new modern apartment with ALL the UPGRADES! From new STAINLESS STEEL appliances to new kitchen and bathroom cabinetry, to luxury vinyl plank and granite flooring, you will love where you live! Your new 2-bedroom, air-conditioned, TOP FLOOR END UNIT features a gourmet kitchen with built-in induction cooktop and built-in oven, hidden freezer, and plenty of cupboard space. The living room area is spacious and leads out to your private screened-in balcony. The primary suite has a his-and-hers walk-through closet that leads to a 3-piece ensuite with oversized shower. Completing the home's layout is a second bedroom, a 4-piece bathroom and in-suite laundry. Amenities include 24-hour access to an indoor swimming pool, hot tub, exercise room, infrared sauna, library, guest suite and a party/recreation room. Located close to shopping, transportation, restaurants, trendy Whyte Avenue, this is the place you'll LOVE to call home! (id:39198)
Property Details
Interior
Features
Main level Floor
Primary Bedroom
4.96 m x 3.46 mLiving room
4.47 m x 4.7 mKitchen
2.68 m x 5.46 mBedroom 2
3.69 m x 3.42 mExterior
Features
Condo Details
Amenities
Vinyl Windows
Inclusions
Property History
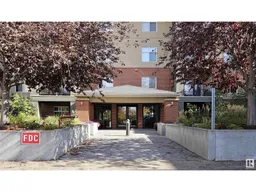 52
52
