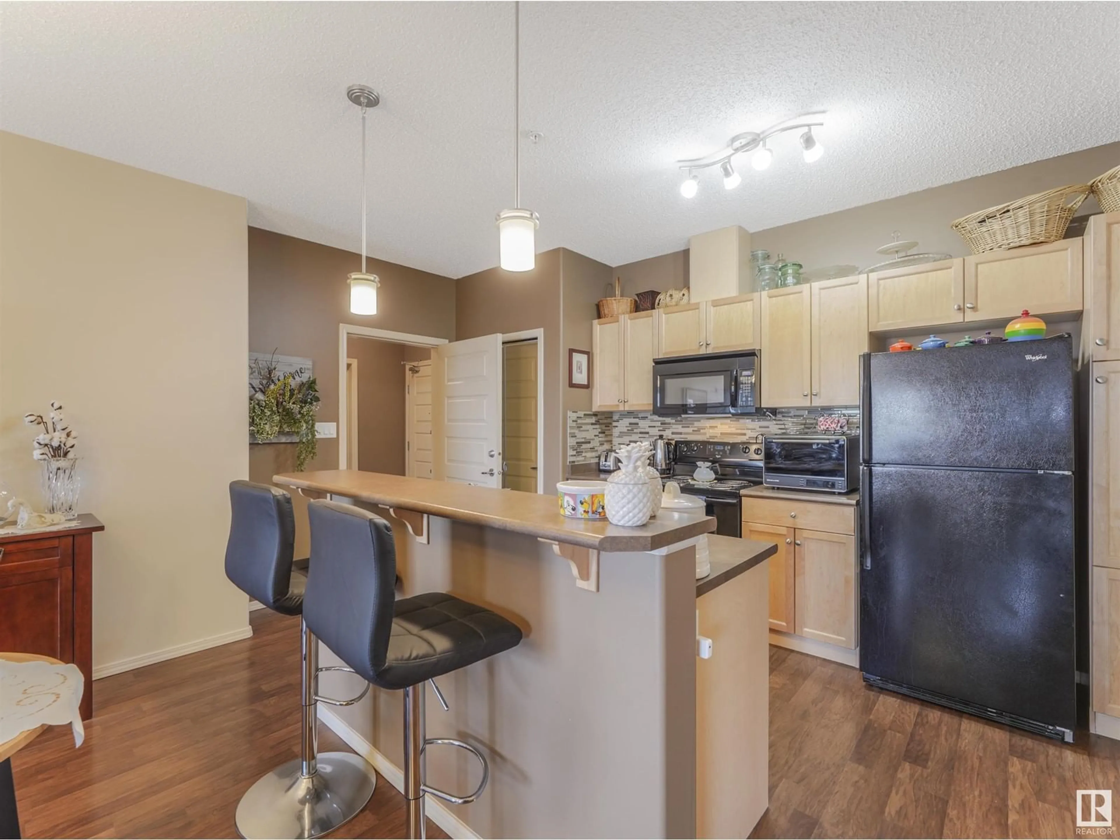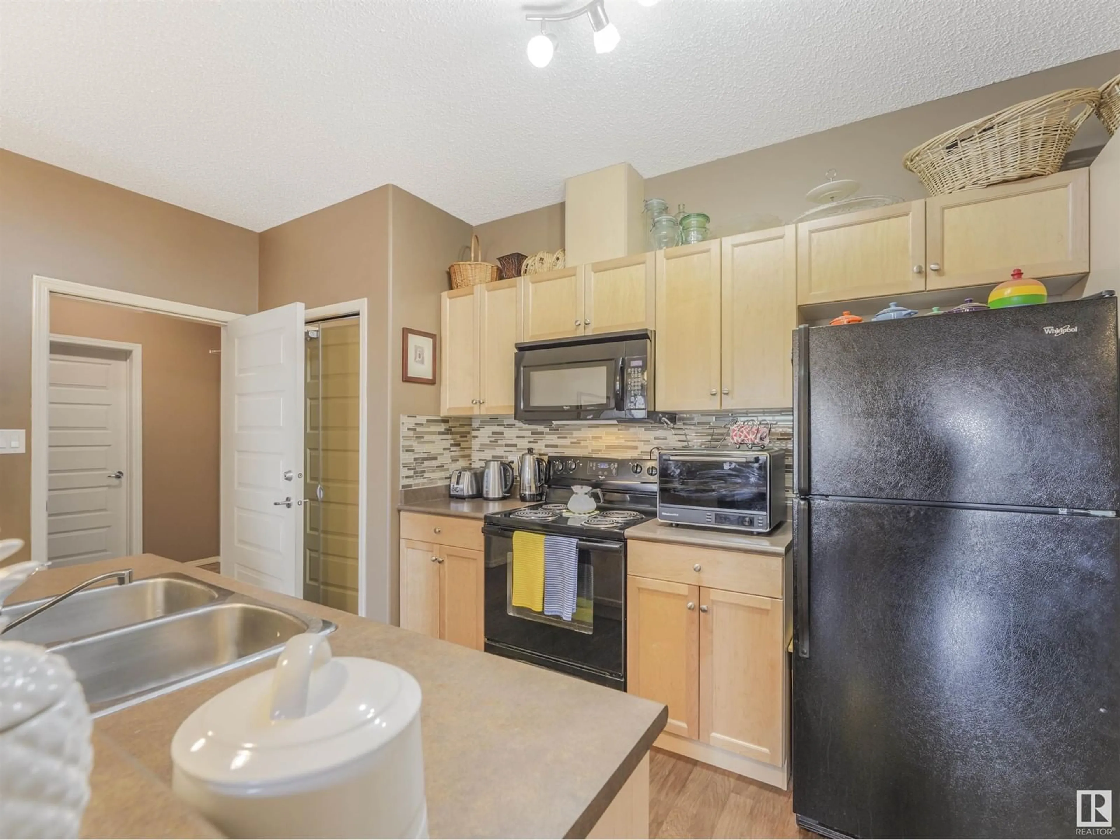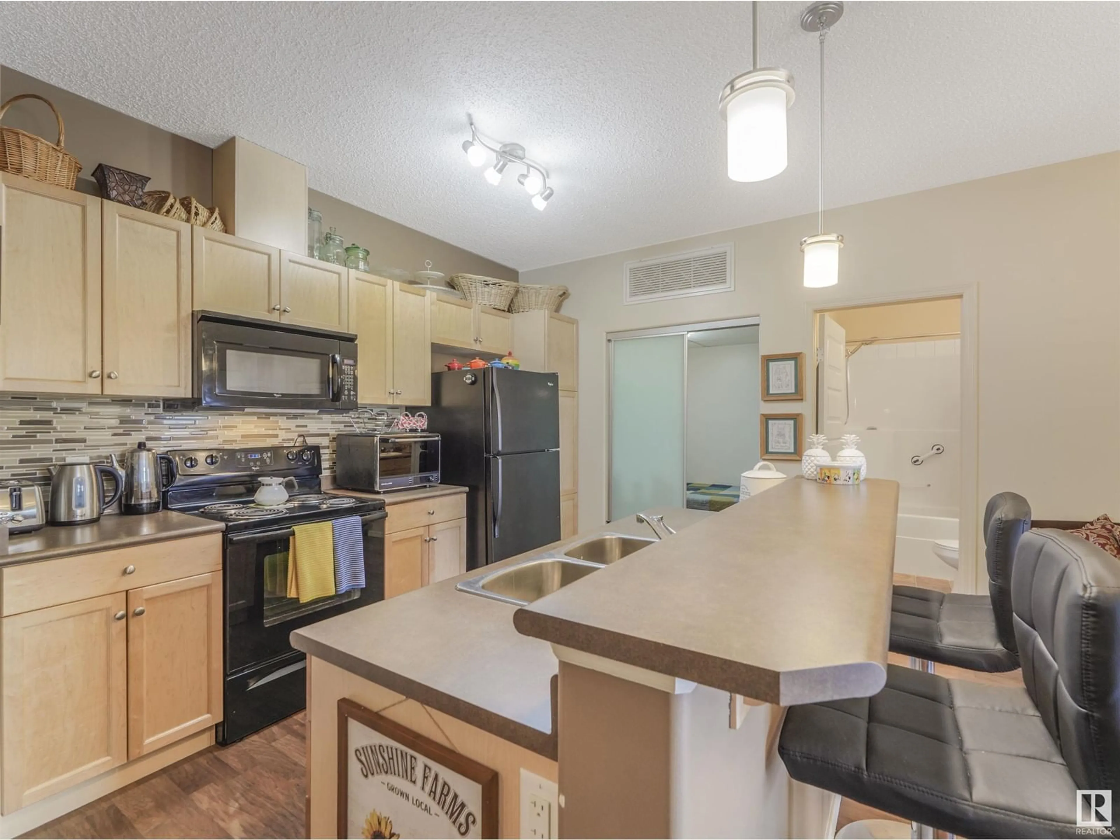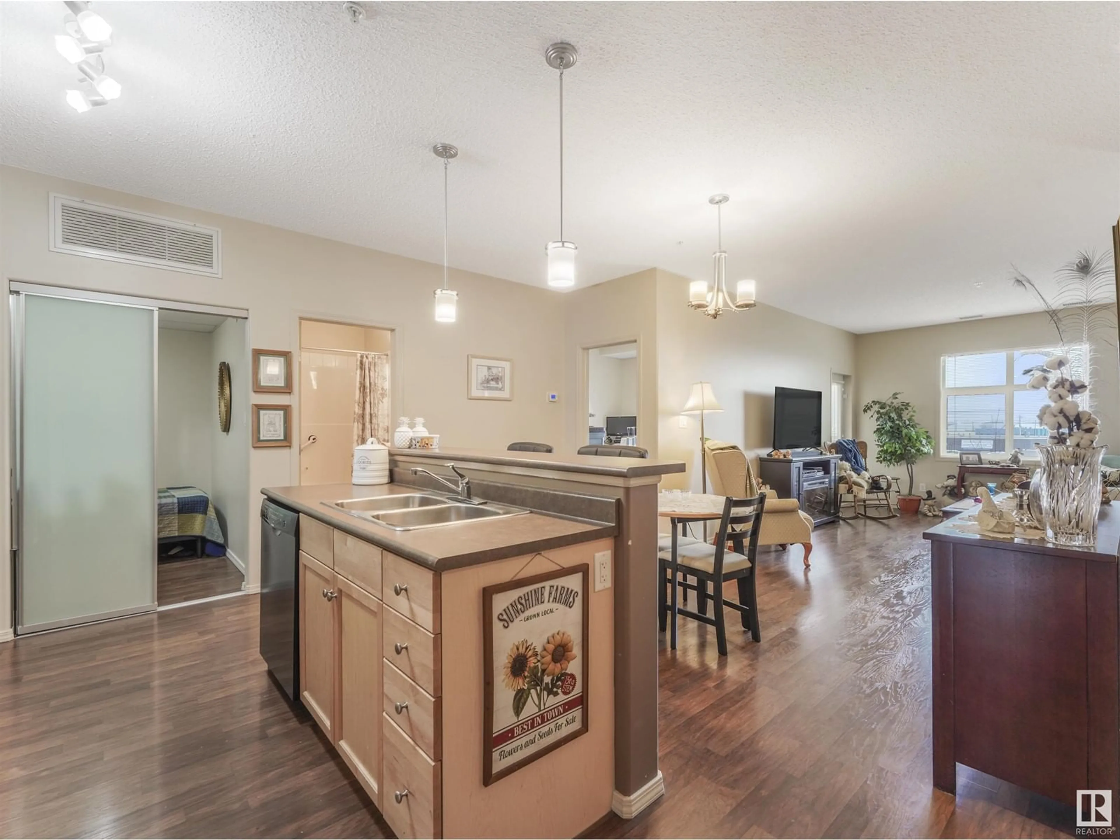#345 7825 71 ST NW, Edmonton, Alberta T6B3R9
Contact us about this property
Highlights
Estimated ValueThis is the price Wahi expects this property to sell for.
The calculation is powered by our Instant Home Value Estimate, which uses current market and property price trends to estimate your home’s value with a 90% accuracy rate.Not available
Price/Sqft$231/sqft
Est. Mortgage$1,138/mo
Maintenance fees$723/mo
Tax Amount ()-
Days On Market159 days
Description
2 SEPARATE SUITES IN 1 !! So many versatile living options for extended family member, long term guests, or even a renter. Upon entering the main shared mud room, is a common laundry area & space for coats & shoe rack. Door to the left is the main 1 Bedroom + Den suite complete with 1 full bath, large island kitchen with pantry & a generous living room for entertaining. Primary bedroom has a patio door to balcony & spacious closet. The door straight ahead offers a separate Bachelor unit complete with a large living/bdrm space, full bath & small kitchenette with full size fridge, sink & cabinetry (no stove). Both suites feature 9 foot ceilings, their own balcony & A/C. Need parking space? No problem - 3 TITLED PARKING STALLS - 2 UNDERGROUND (1 with storage cage) & 1 SURFACE. Bldg. offers social room & guest suite, plus a separate State-of-the-Art Rec. Facility with indoor pool, sauna, hot tub, full gym, HUGE party room for large gatherings (weddings etc) & outdoor space. The whole lifestyle package! (id:39198)
Property Details
Interior
Features
Main level Floor
Living room
5.09 m x 3.72 mDining room
2.49 m x 4.25 mKitchen
2.73 m x 4.72 mDen
2.2 m x 2.39 mExterior
Features
Parking
Garage spaces 3
Garage type -
Other parking spaces 0
Total parking spaces 3
Condo Details
Amenities
Ceiling - 9ft
Inclusions




