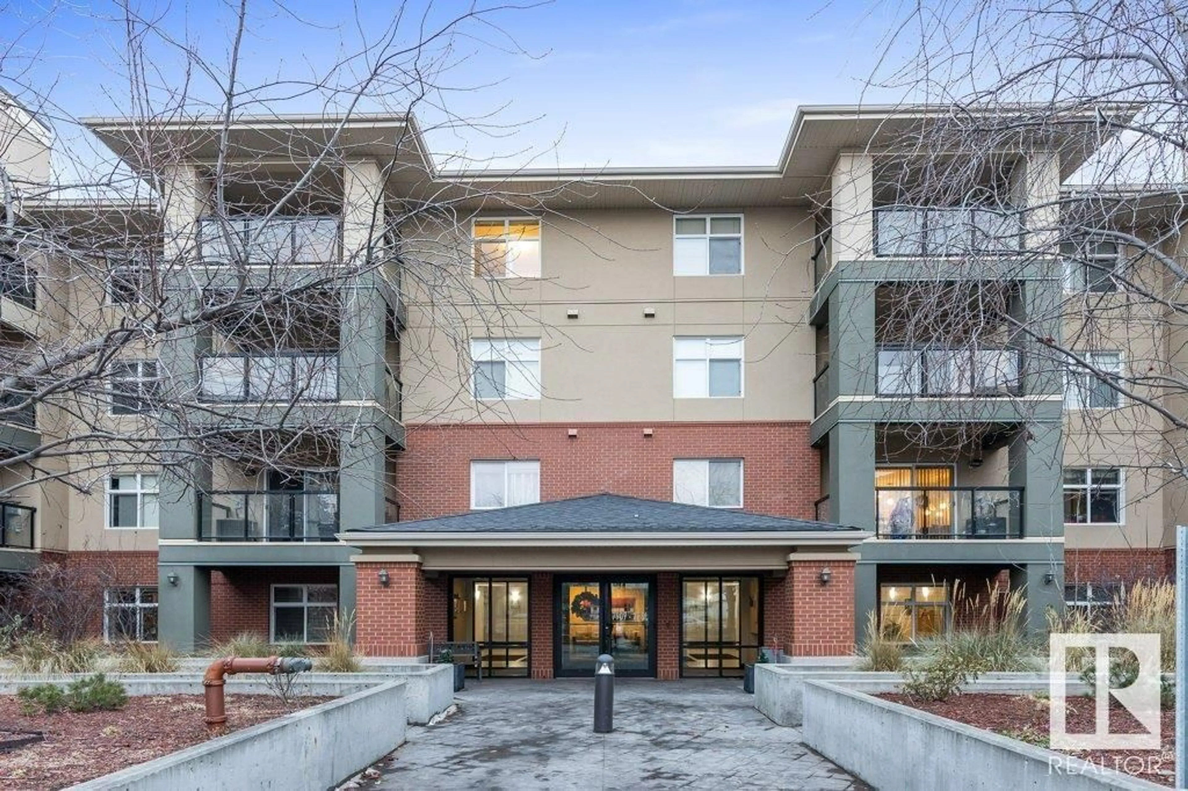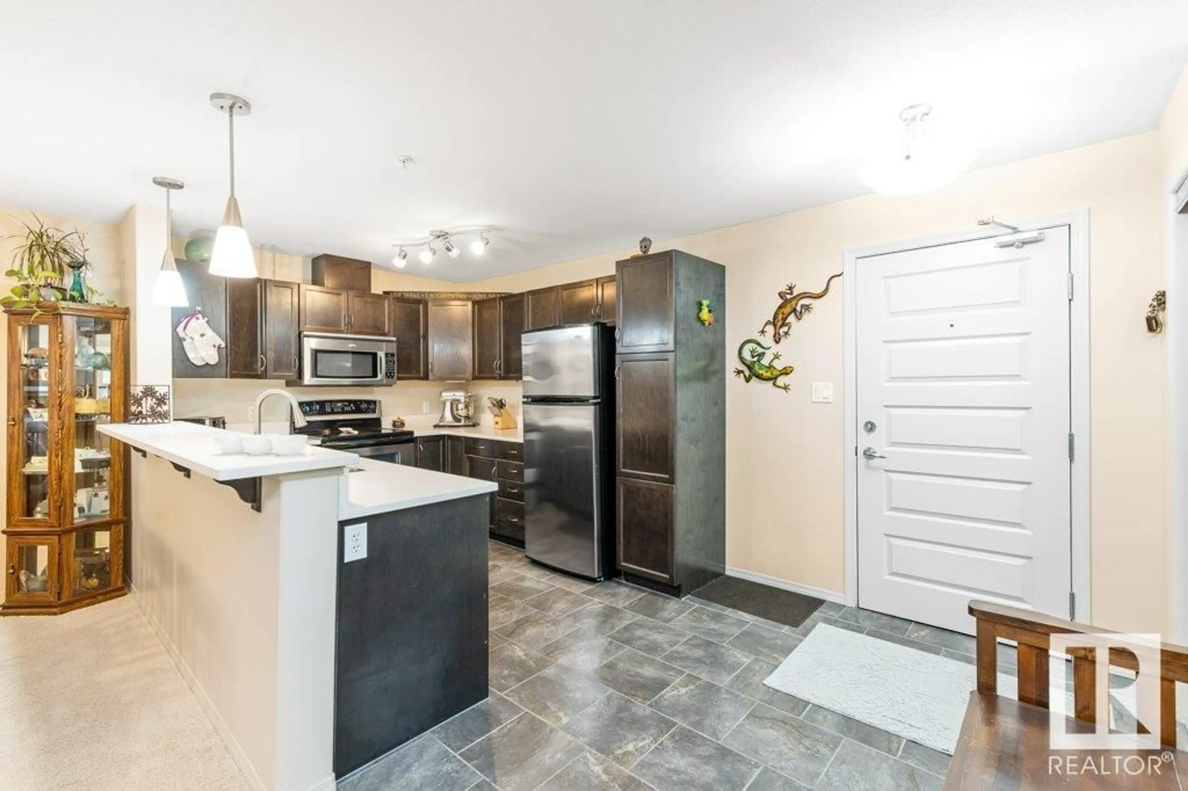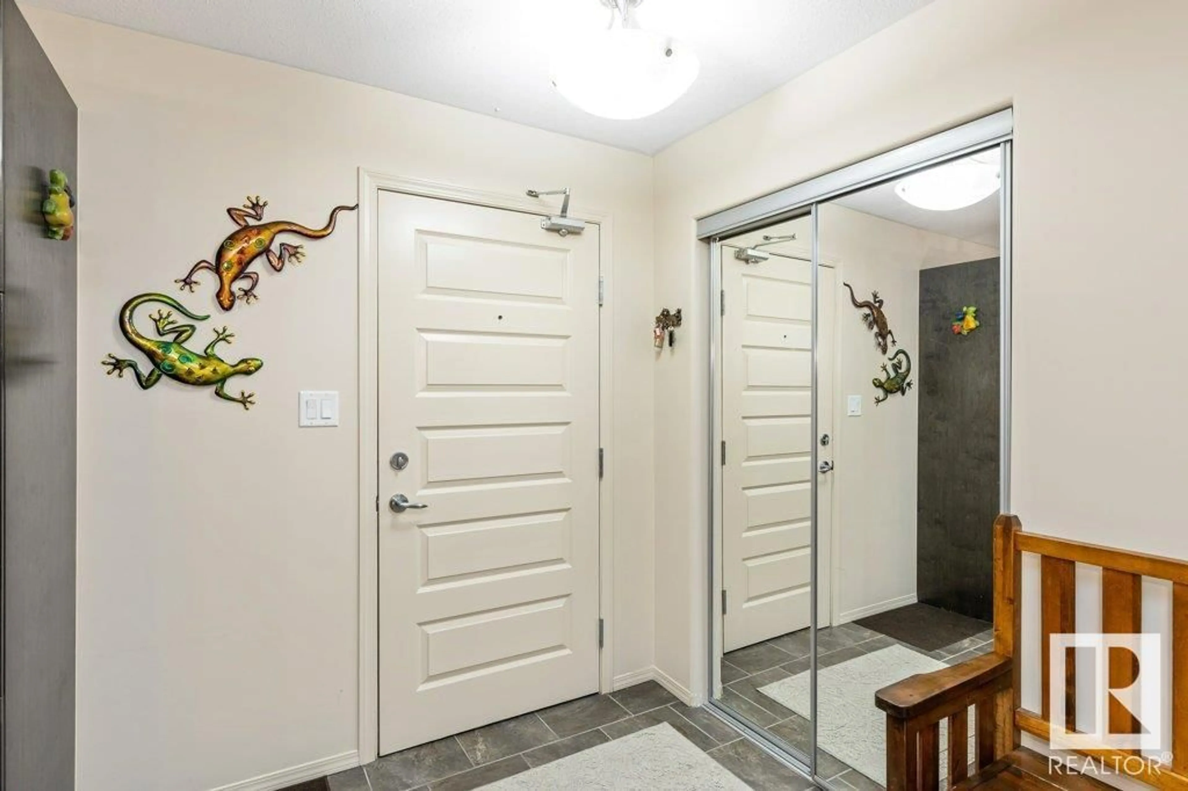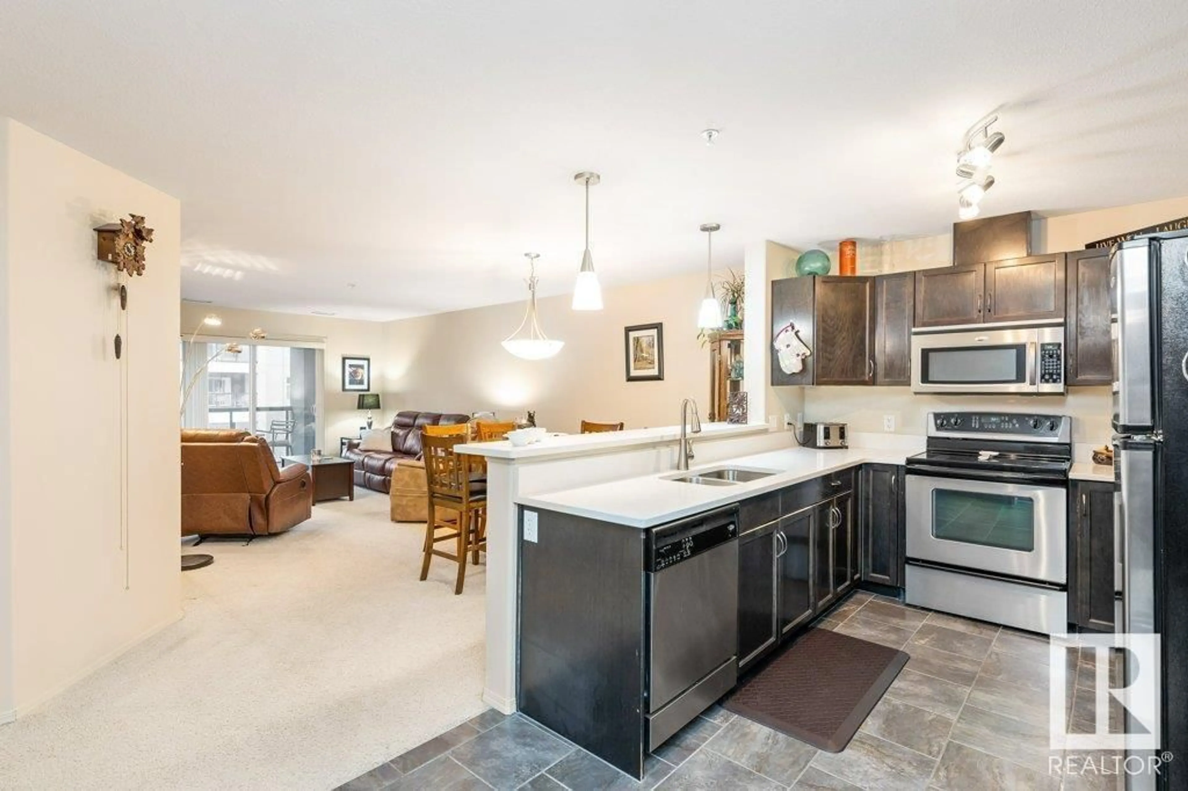#303 7909 71 ST NW, Edmonton, Alberta T6P3P5
Contact us about this property
Highlights
Estimated ValueThis is the price Wahi expects this property to sell for.
The calculation is powered by our Instant Home Value Estimate, which uses current market and property price trends to estimate your home’s value with a 90% accuracy rate.Not available
Price/Sqft$221/sqft
Est. Mortgage$987/mo
Maintenance fees$533/mo
Tax Amount ()-
Days On Market355 days
Description
Welcome to one of the biggest condos in the complex. Third Floor Unit has a spacious U-shaped kitchen upgraded quartz countertops, 2 bedrooms, 2 full baths, in-suite laundry, central-air for hot summers! Underground parking stall, Large South-facing balcony. AMAZING AMENTIES INCLUDED! Pool, Hot Tub, Steam Room, MASSIVE Community Room, incl. Pool Tables, Chess board, Card table, & extra tables/seating. Full Gym too! Excellent location with easy access to downtown, Whyte Ave, Sherwood Park freeway - anywhere you need to go! Spotless well-maintained condo reflects pride of ownership. (id:39198)
Property Details
Interior
Features
Main level Floor
Living room
3.74m x 4.55mBedroom 2
3.30m x 4.42mOther
2.08m x 2.76mDining room
3.74m x 2.17mExterior
Features
Parking
Garage spaces 1
Garage type Underground
Other parking spaces 0
Total parking spaces 1
Condo Details
Inclusions




