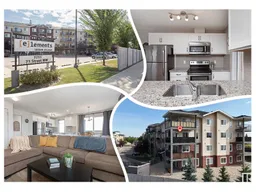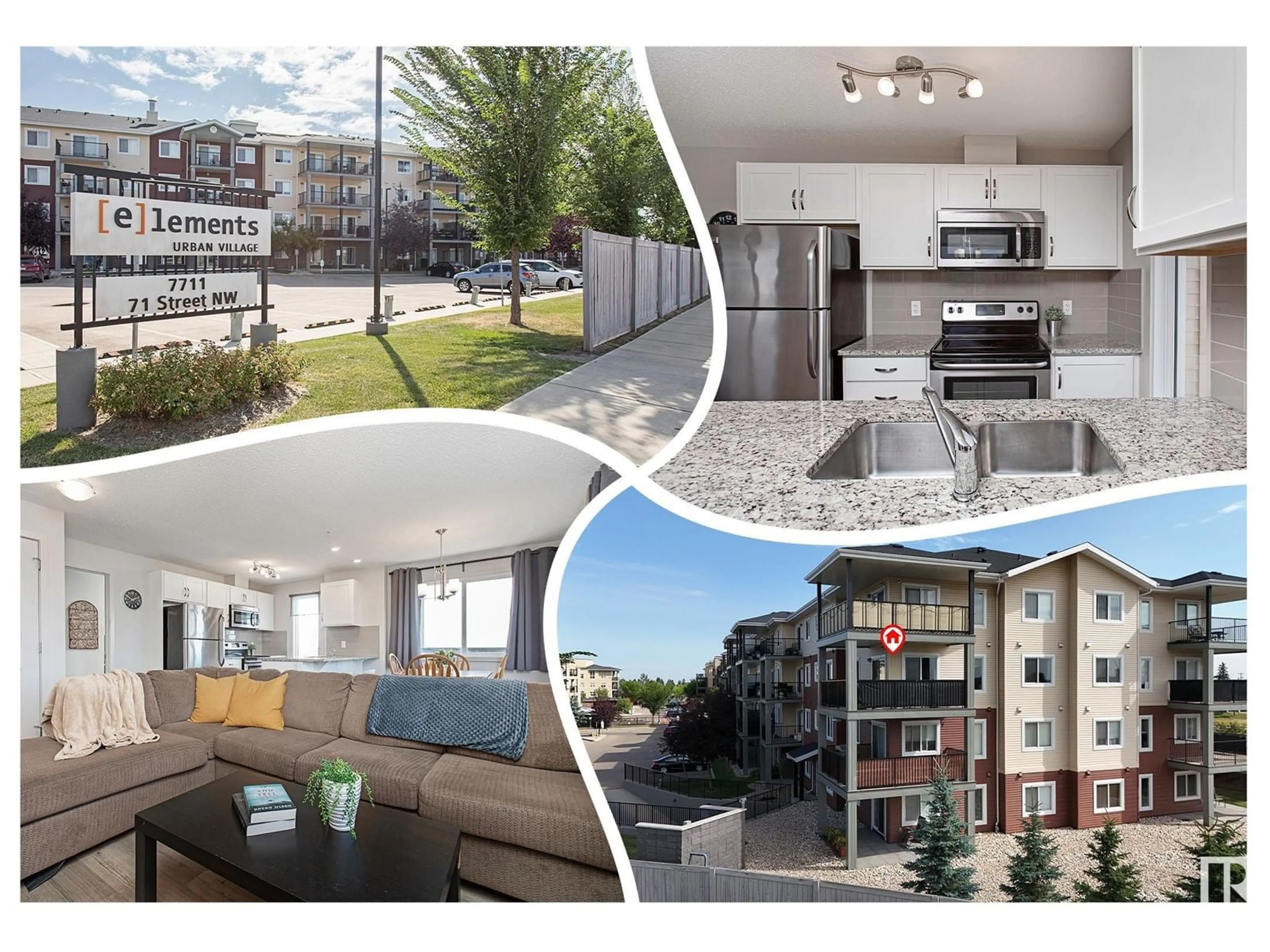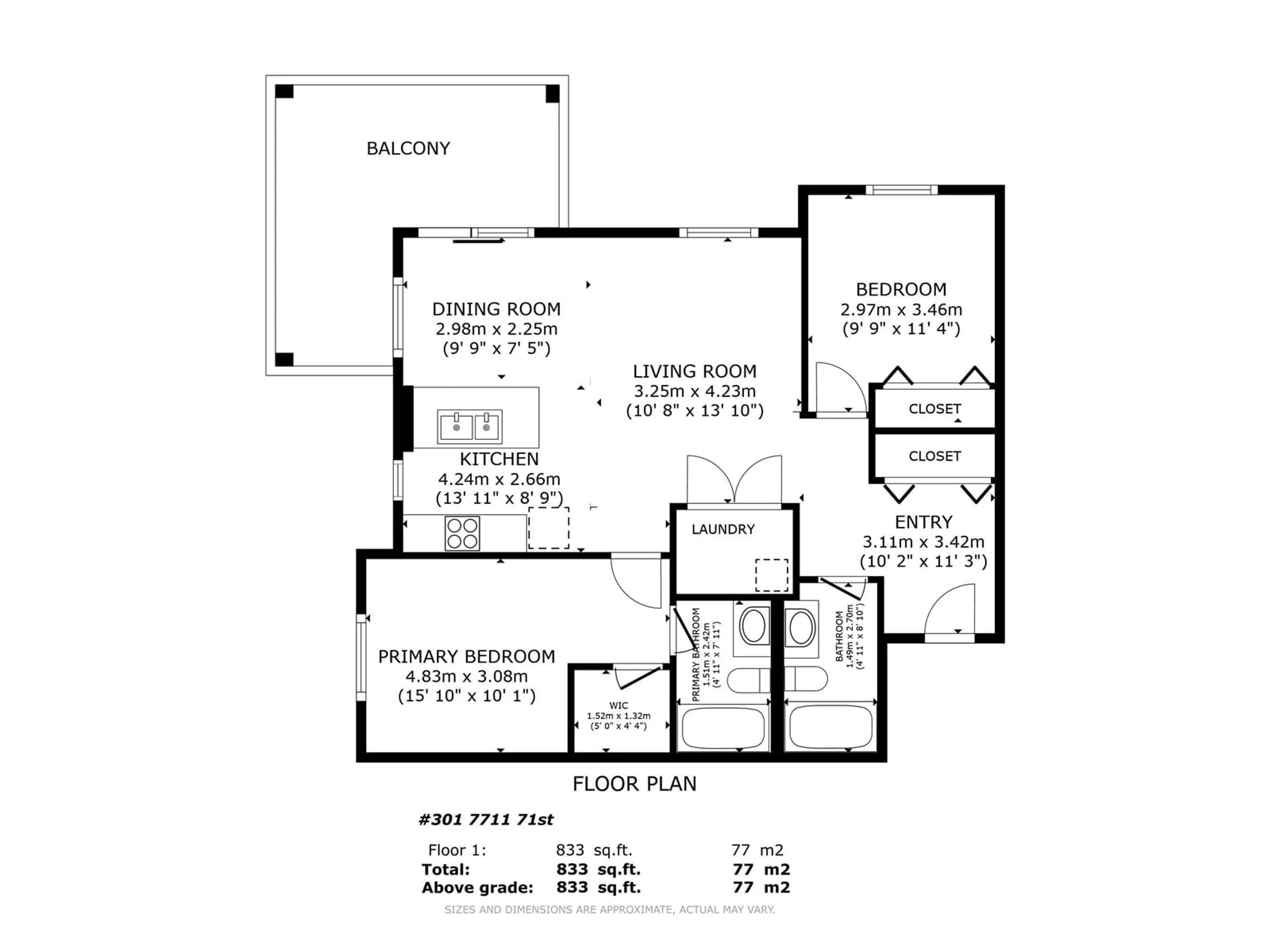#301 7711 71 ST NW, Edmonton, Alberta T6B3W3
Contact us about this property
Highlights
Estimated ValueThis is the price Wahi expects this property to sell for.
The calculation is powered by our Instant Home Value Estimate, which uses current market and property price trends to estimate your home’s value with a 90% accuracy rate.Not available
Price/Sqft$265/sqft
Est. Mortgage$945/mth
Maintenance fees$451/mth
Tax Amount ()-
Days On Market9 days
Description
PRISTINE 2 BED/2 BATH UNIT in Elements at Urban Village! 3rd floor, CORNER UNIT w/ LOADS of extra WINDOWS! Amazing floor plan w/ a SEPERATED ENTRY, perfect for shoes & coats. Around the corner is a full 4 piece guest bath. 2 bedrooms, separated by the living area is ideal for a HOME OFFICE, or room mate. Entertain in the living room flooded in NATURAL LIGHT; cook in the ample BRIGHT WHITE kitchen w/ GRANITE counters, MODERN back splash TILE, plenty of cabinets, STAINLESS appliances including an over the range microwave oven & a RARE kitchen WINDOW, not found in most units! Eat in the GENEROUS dining room, it has a pass through view & patio door leading to the large WRAP AROUND, COVERED BALCONY. Morning coffee, BBQ's, evening chats & entertaining will be enhanced as you enjoy your outdoor space w/ TWO VIEWS! RELAX in the master bedroom, it has a sizeable WALK-IN CLOSET & a full 4 piece ENSUITE to enjoy at days end. Park in the UNDERGROUND TITLED parking w/ additional locker storage space! You will LOVE it! (id:39198)
Property Details
Interior
Features
Main level Floor
Living room
3.25 m x 4.23 mDining room
2.98 m x 2.25 mKitchen
4.24 m x 2.66 mPrimary Bedroom
4.83 m x 3.08 mExterior
Parking
Garage spaces 1
Garage type -
Other parking spaces 0
Total parking spaces 1
Condo Details
Inclusions
Property History
 70
70

