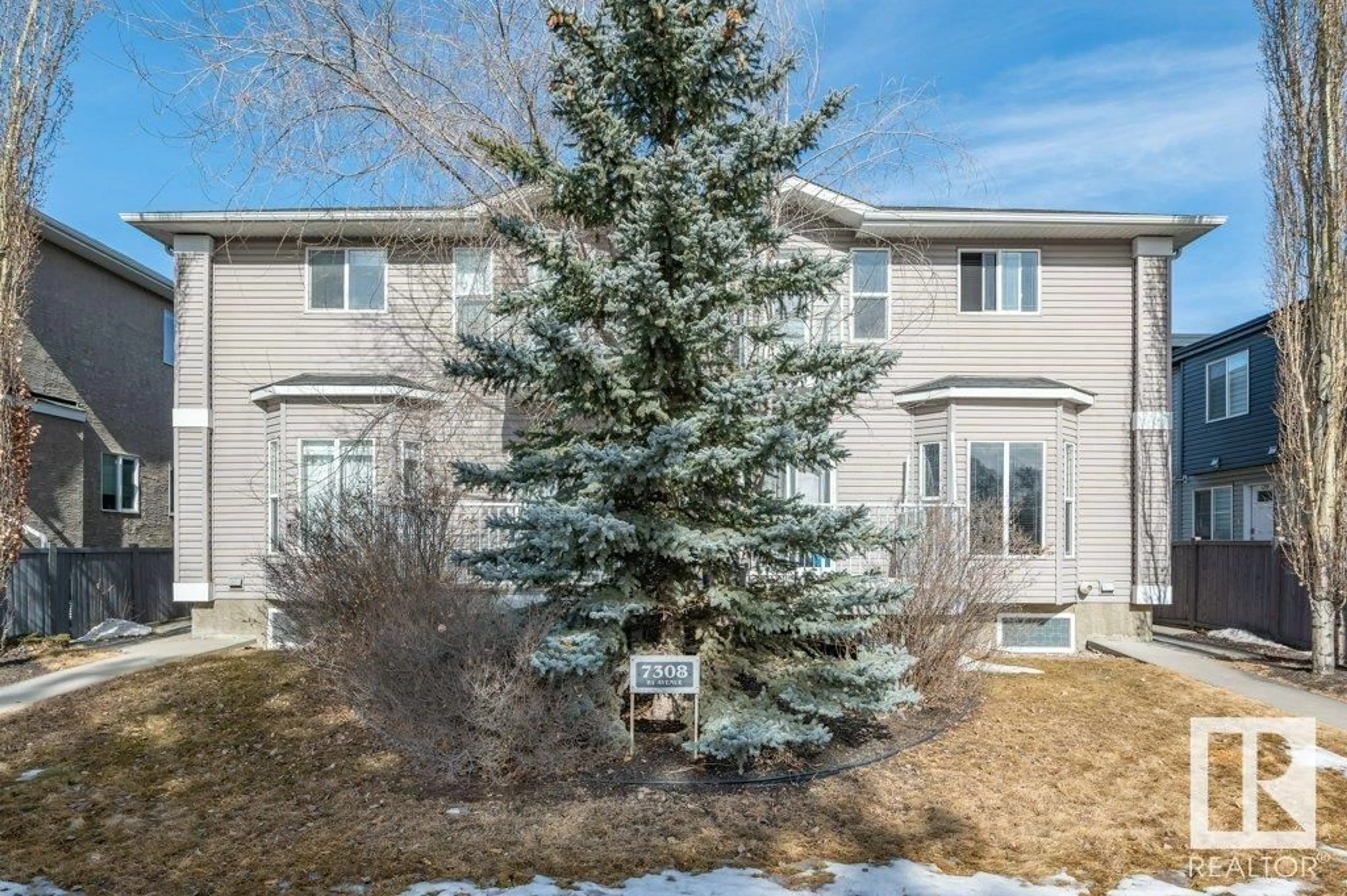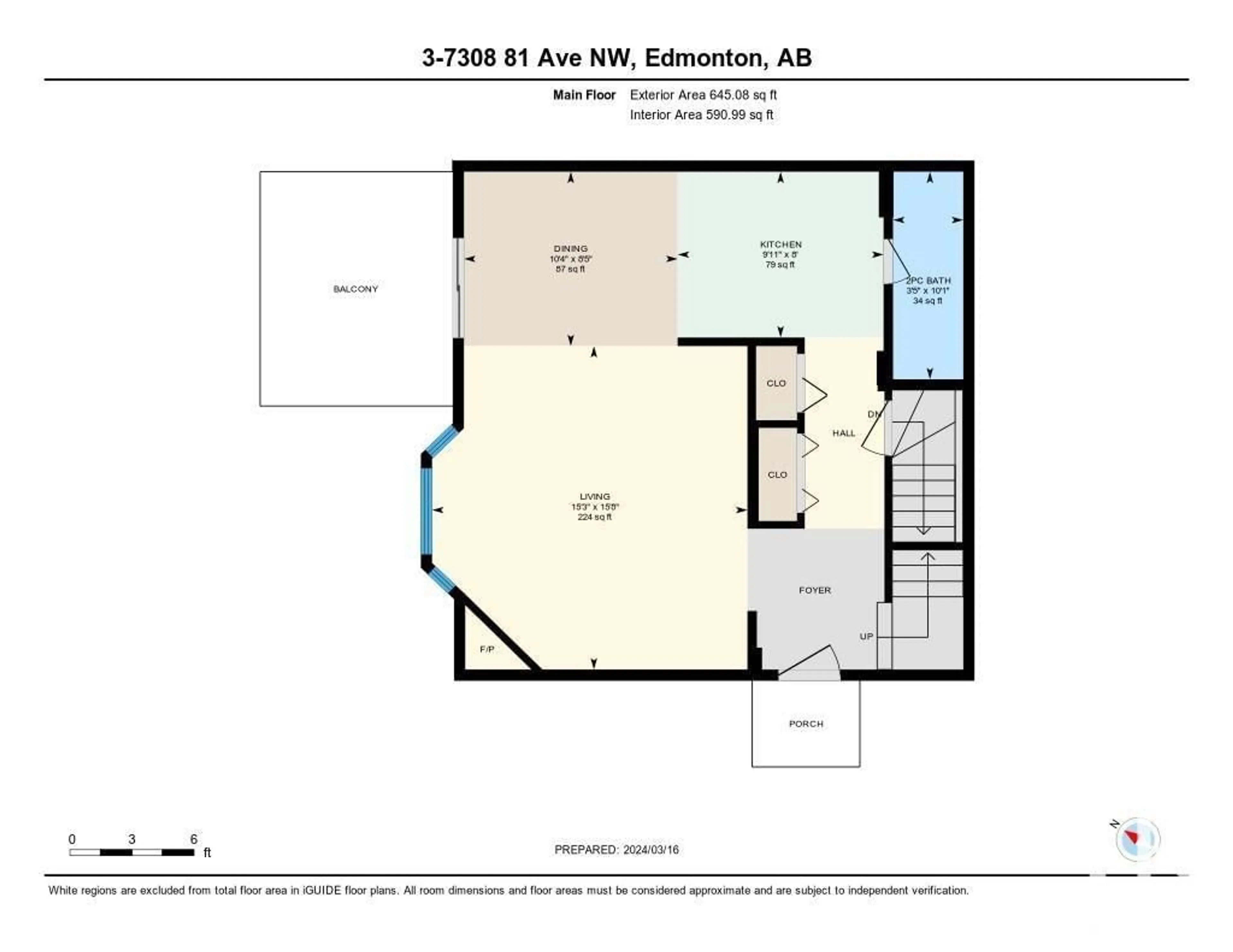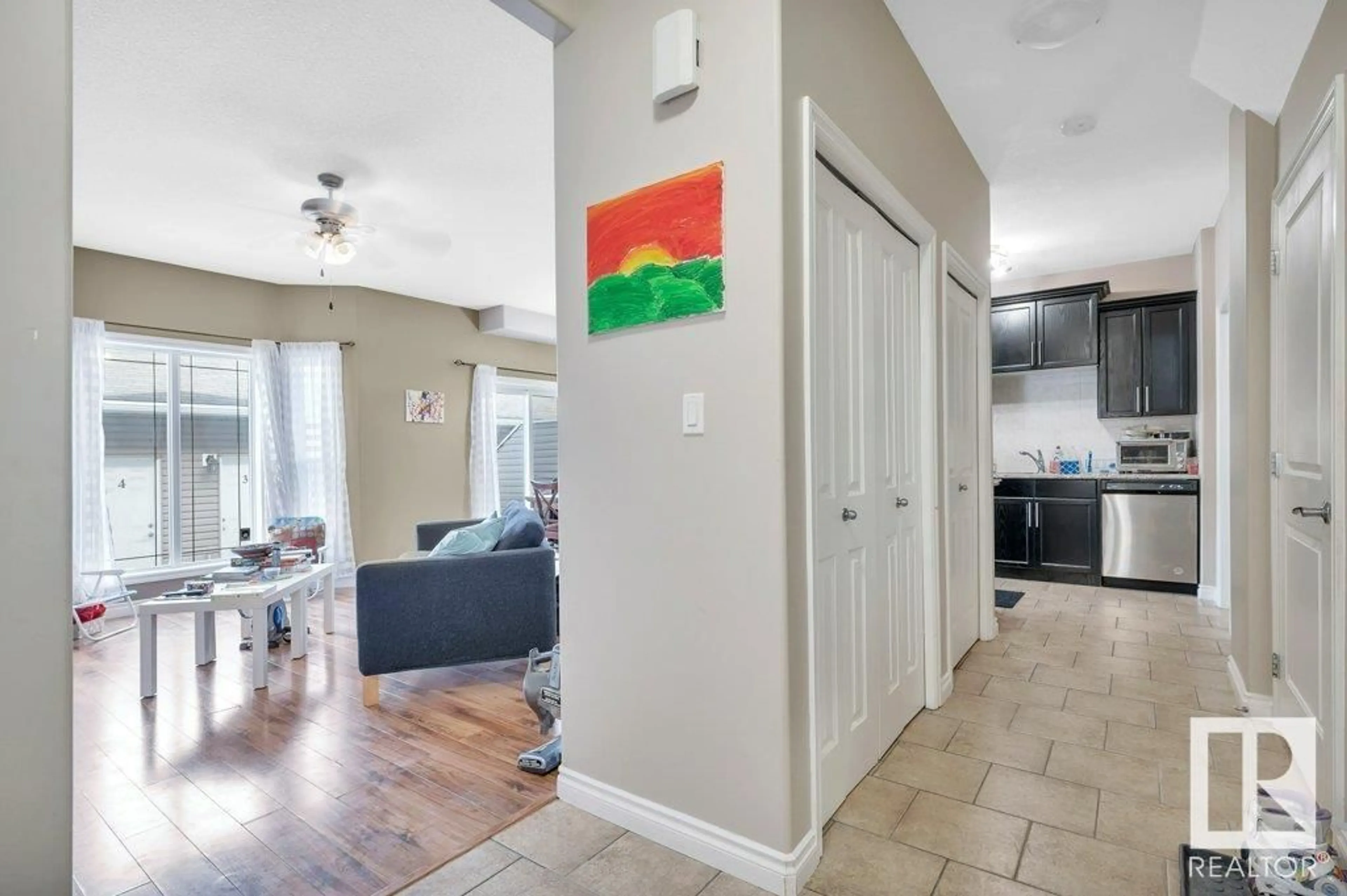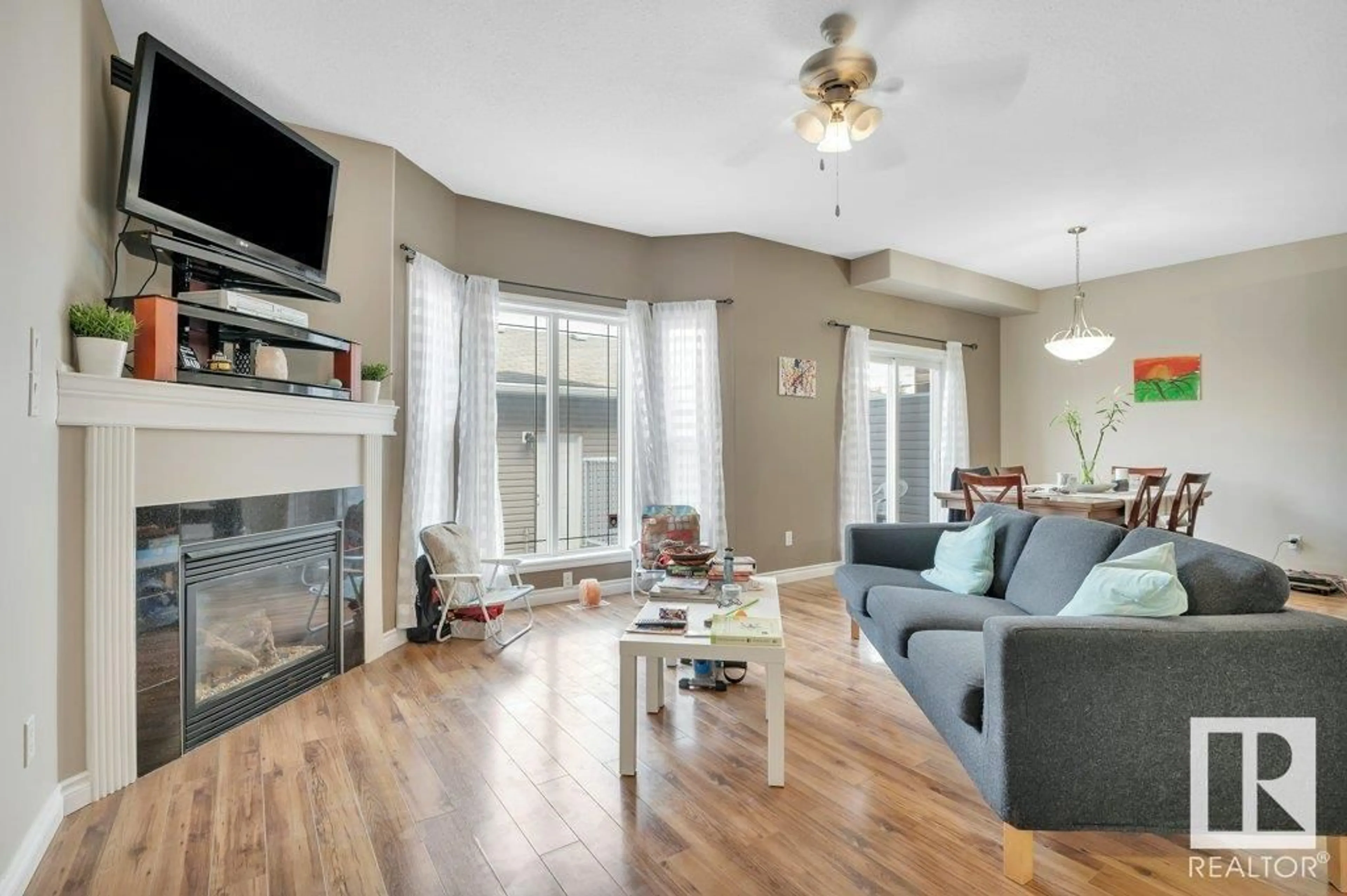#3 7308 81 AV NW, Edmonton, Alberta T6B0E2
Contact us about this property
Highlights
Estimated ValueThis is the price Wahi expects this property to sell for.
The calculation is powered by our Instant Home Value Estimate, which uses current market and property price trends to estimate your home’s value with a 90% accuracy rate.Not available
Price/Sqft$214/sqft
Est. Mortgage$1,181/mo
Maintenance fees$300/mo
Tax Amount ()-
Days On Market190 days
Description
LOW CONDO FEES!!! MINUTES FROM WHYTE AVE! Welcome to your new home, nestled in the heart of one of Edmonton's most dynamic neighborhoods! This well maintained 2-Story townhome offers over 1200 square feet of living space, blending comfort, convenience, and space. This condo features 3 large bedrooms on the upper floor, which include a spacious Primary with ensuite. Main Floor includes living, dining and kitchen area along with a cozy fireplace. Say goodbye to street parking with your very own single detached garage, offering secure storage for your vehicle and additional belongings. Enjoy the benefits of hassle-free living with remarkably low condo fees, ensuring your budget stays in check without compromising on quality amenities. Centrally located, close to the U of A, Sherwood Park, the Anthony Henday, Whyte Ave shops and entertainment. It's the perfect balance of affordability and convenience, making this townhouse an ideal choice for your next home. (id:39198)
Property Details
Interior
Features
Main level Floor
Living room
measurements not available x 4.7 mDining room
measurements not available x 2.5 mKitchen
measurements not available x 2.4 mCondo Details
Amenities
Ceiling - 9ft
Inclusions




