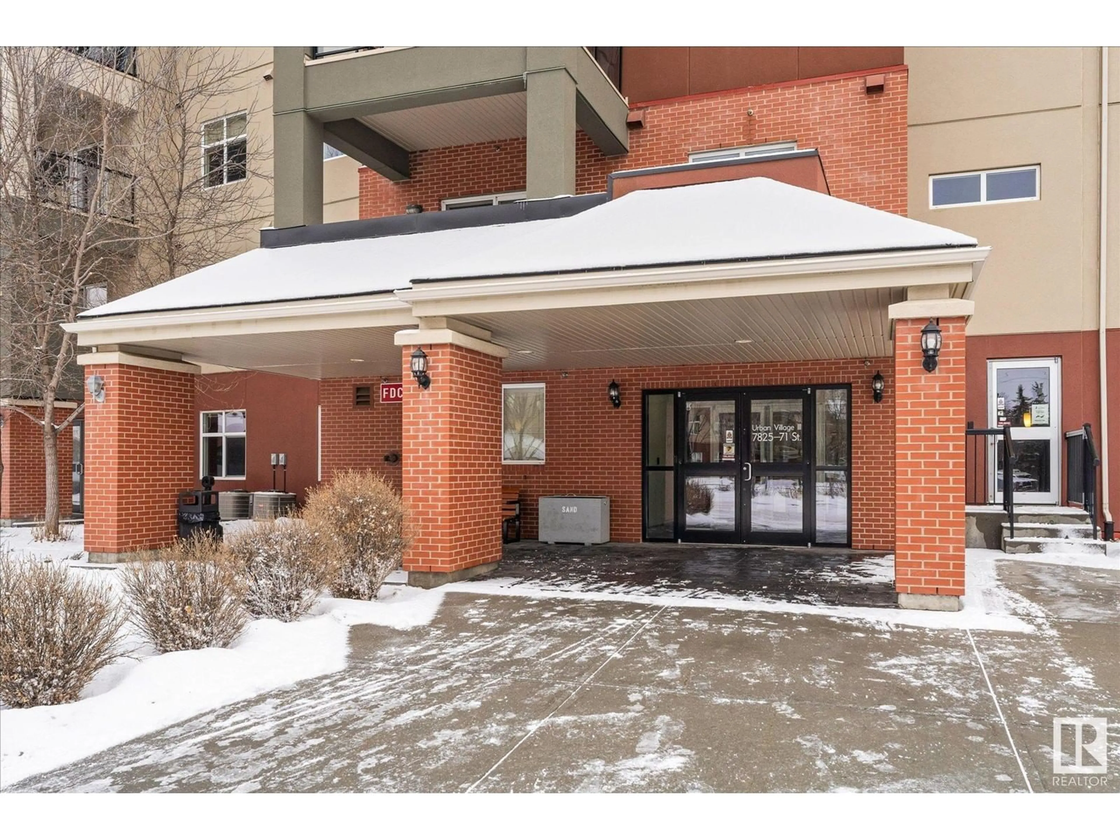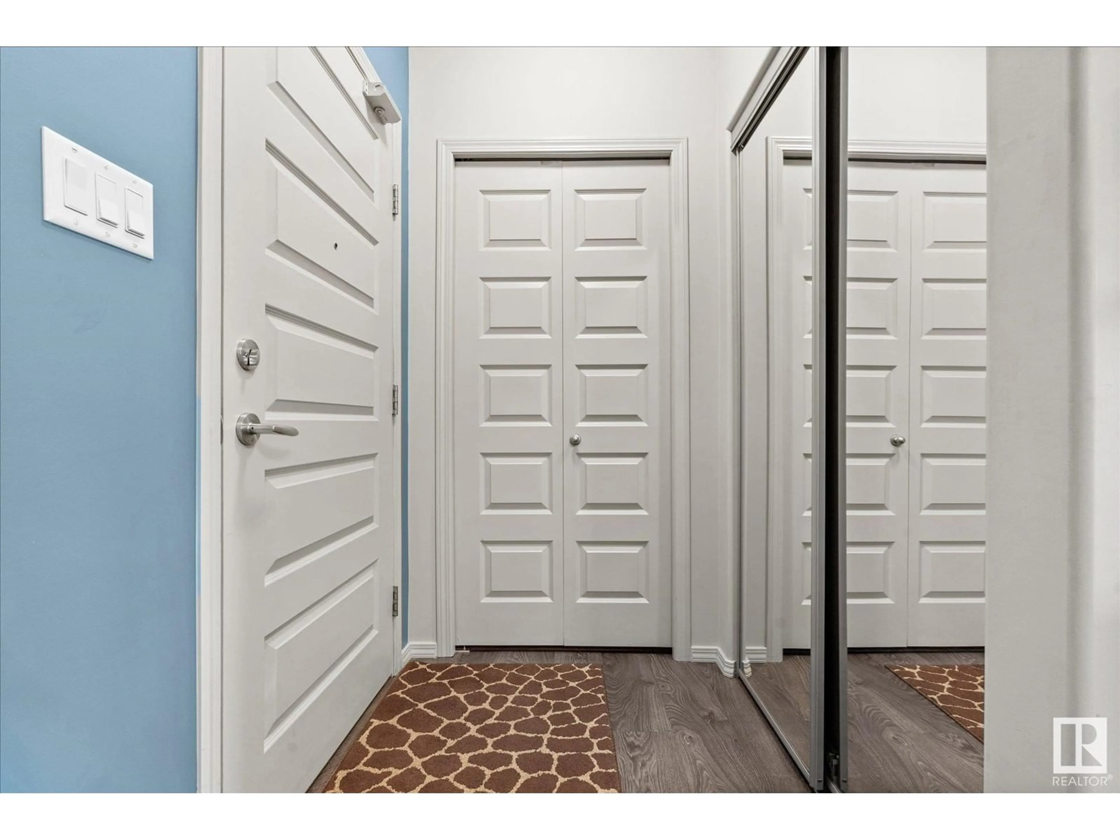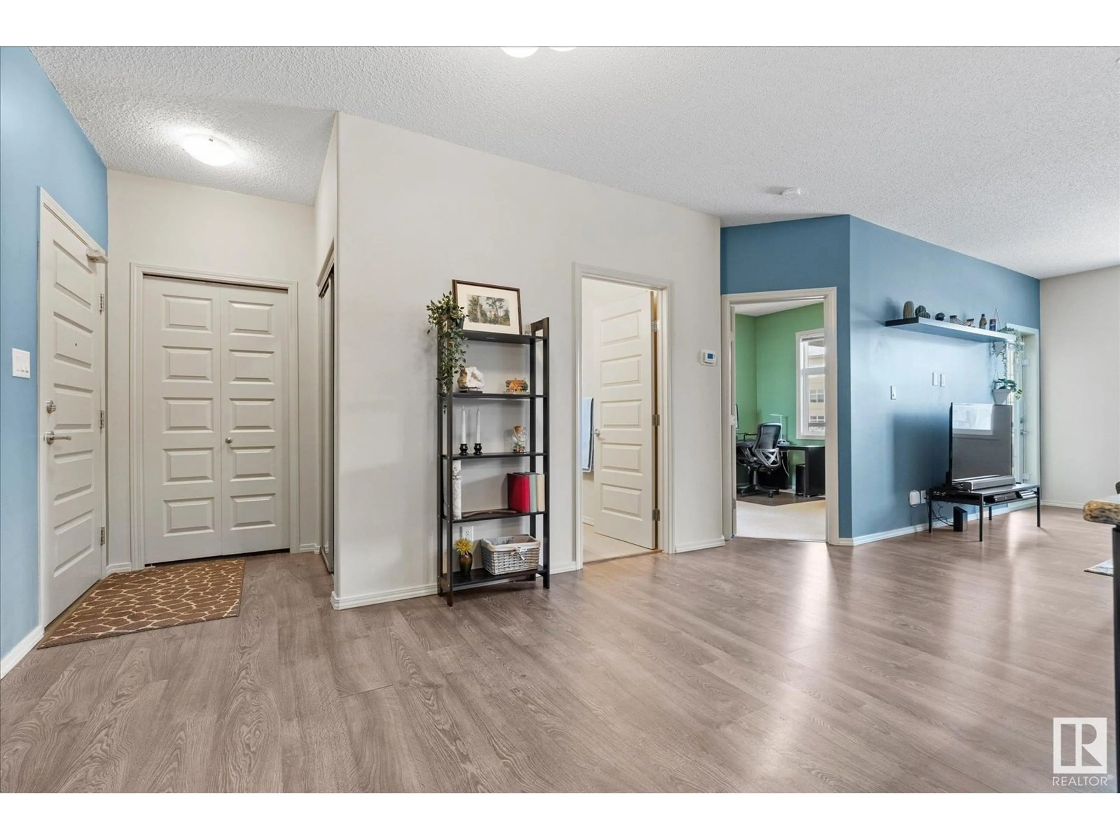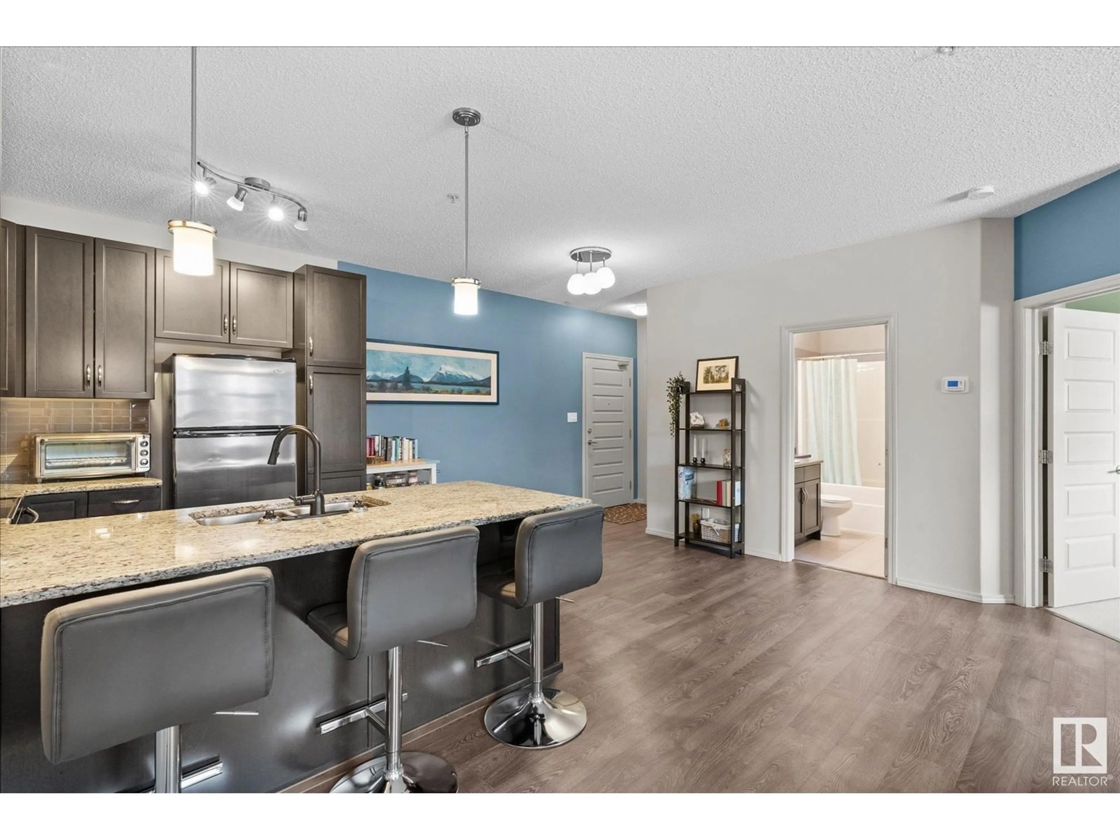#235 7825 71 ST NW, Edmonton, Alberta T6B3R9
Contact us about this property
Highlights
Estimated ValueThis is the price Wahi expects this property to sell for.
The calculation is powered by our Instant Home Value Estimate, which uses current market and property price trends to estimate your home’s value with a 90% accuracy rate.Not available
Price/Sqft$244/sqft
Est. Mortgage$923/mo
Maintenance fees$491/mo
Tax Amount ()-
Days On Market9 days
Description
Welcome to Urban Village in the beautiful neighbourhood of King Edward park! This 2nd floor condo unit comes equipped with 2 Bedrooms + 2 Bathrooms and offers nearly 900 sq.ft. An OPEN CONCEPT layout, HIGH ceilings, great natural light throughout this west facing balacony & AIR CONDITIONED is just the start. The kitchen comes with all stainless steel appliances, espresso cabinetry, GRANITE countertops and glass tile backsplash which then flows seamlessly to your dining and living space. In-suite laundry with storage space, a balcony with room for your bbq w/ gas line to hook up to and room for patio furniture, 3pc ensuite bathroom in the master bedroom with dual closet space Complete this unit perfectly with many amenities for you to enjoy; Amenities include fitness centre & incredible indoor pool, poker & billiards room, social rooms, hot tub, sauna and guest suite available for rent nightly! Secured heated UNDERGROUND stall & storage cage (id:39198)
Property Details
Interior
Features
Main level Floor
Living room
Dining room
Kitchen
Primary Bedroom
Exterior
Features
Parking
Garage spaces 1
Garage type -
Other parking spaces 0
Total parking spaces 1
Condo Details
Amenities
Vinyl Windows
Inclusions
Property History
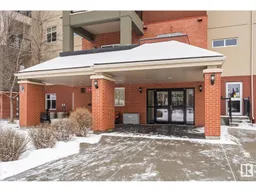 49
49
